401 Limestone Rd, Oxford, PA 19363
Local realty services provided by:Better Homes and Gardens Real Estate Valley Partners
401 Limestone Rd,Oxford, PA 19363
$1,200,000
- 3 Beds
- 2 Baths
- 1,755 sq. ft.
- Single family
- Active
Listed by: doug chase
Office: beiler-campbell realtors-oxford
MLS#:PACT2111858
Source:BRIGHTMLS
Price summary
- Price:$1,200,000
- Price per sq. ft.:$683.76
About this home
23.8 Prime commercial acres with visibility and frontage on PA10 and visibility from US1 in Lower Oxford Township. Great stone ranch home well built with hardwood floors, 3 bedrooms, and partially finished basement. On-site septic and well. Served by PECO electric and Armstrong cable/internet/telephone. One spring-fed pond at the base of the property. Adjacent to Wyncote Golf Club and conveniently accessed from Limestone Rd (PA10). Uses by right include Retail sale of Dry Goods, Variety and General Merchandise, Clothing, Food, Flowers, Pharmaceutical drugs, household supplies or furnishings, sale or repair of jewelry, watches & clocks, optical goods, or musical, profess. Or scientific instruments, wholesale sales, storage or distribution, Barber Shoppes, hairdressers and other shops for personal service, offices, banks & outpatient medical clinics, animal hospital or veterinary clinics, education & religious uses, baker, confectioner or custom shop for production of articles to be sold at retail on the premises, automobile service or gasoline stations, automobile and farm equipment sales and service. Traffic counts 8,978 AADT courtesy of PASDA
Contact an agent
Home facts
- Year built:1920
- Listing ID #:PACT2111858
- Added:130 day(s) ago
- Updated:February 24, 2026 at 02:48 PM
Rooms and interior
- Bedrooms:3
- Total bathrooms:2
- Full bathrooms:1
- Half bathrooms:1
- Living area:1,755 sq. ft.
Heating and cooling
- Heating:Hot Water, Oil
Structure and exterior
- Roof:Asphalt
- Year built:1920
- Building area:1,755 sq. ft.
- Lot area:23.8 Acres
Utilities
- Water:Well
- Sewer:Cess Pool
Finances and disclosures
- Price:$1,200,000
- Price per sq. ft.:$683.76
New listings near 401 Limestone Rd
- Coming Soon
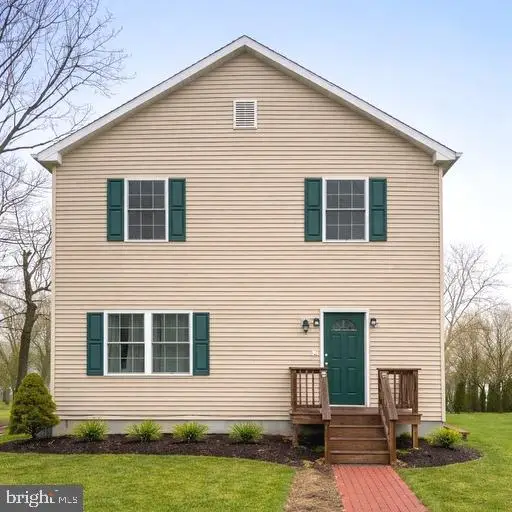 $365,000Coming Soon4 beds 3 baths
$365,000Coming Soon4 beds 3 baths513 New St, OXFORD, PA 19363
MLS# PACT2117970Listed by: COLDWELL BANKER REALTY - Coming Soon
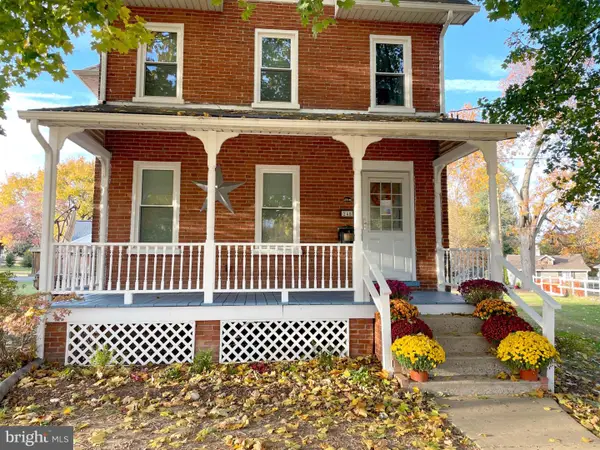 $359,900Coming Soon4 beds 2 baths
$359,900Coming Soon4 beds 2 baths245 Maple St, OXFORD, PA 19363
MLS# PACT2118032Listed by: COLDWELL BANKER REALTY 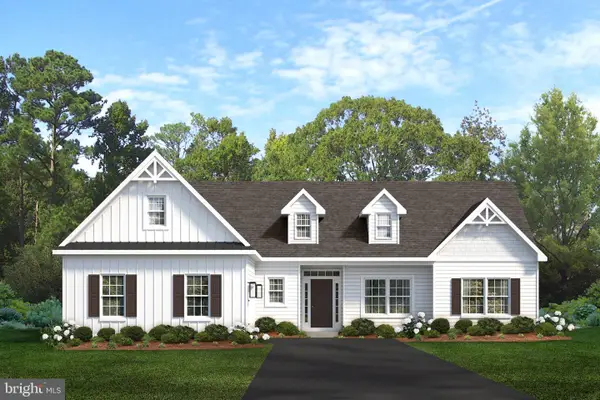 $519,900Pending3 beds 2 baths
$519,900Pending3 beds 2 baths127 Lincolnshire St #lot 110 (waterford), OXFORD, PA 19363
MLS# PACT2117982Listed by: BEILER-CAMPBELL REALTORS-KENNETT SQUARE- New
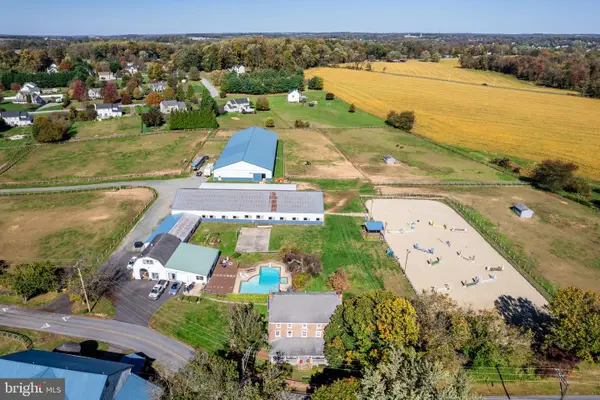 $1,400,000Active4 beds 2 baths3,975 sq. ft.
$1,400,000Active4 beds 2 baths3,975 sq. ft.845 Waterway Rd, OXFORD, PA 19363
MLS# PACT2117674Listed by: BHHS FOX & ROACH-KENNETT SQ 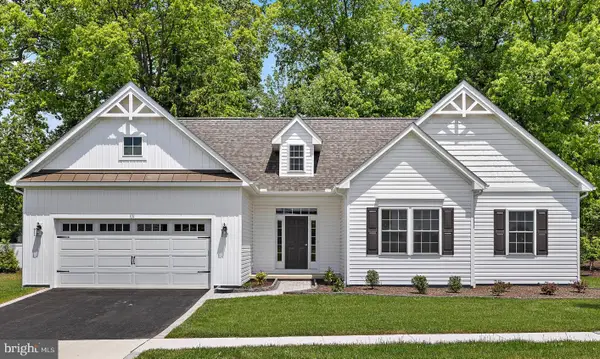 $494,900Pending3 beds 2 baths1,660 sq. ft.
$494,900Pending3 beds 2 baths1,660 sq. ft.263 Buckingham St., OXFORD, PA 19363
MLS# PACT2117346Listed by: BEILER-CAMPBELL REALTORS-OXFORD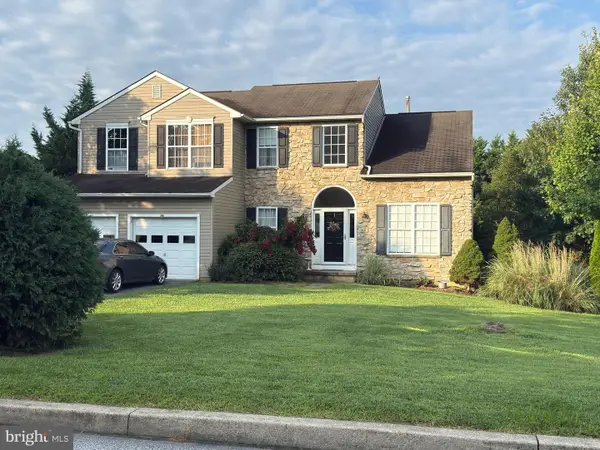 $465,000Pending4 beds 3 baths2,048 sq. ft.
$465,000Pending4 beds 3 baths2,048 sq. ft.190 Wedgewood Rd, OXFORD, PA 19363
MLS# PACT2117220Listed by: KELLER WILLIAMS REAL ESTATE -EXTON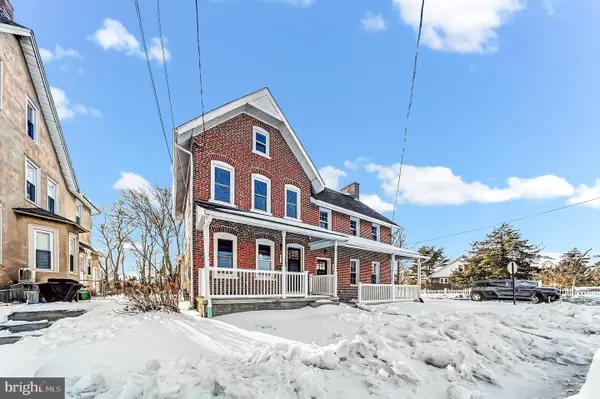 $379,900Active4 beds 2 baths1,291 sq. ft.
$379,900Active4 beds 2 baths1,291 sq. ft.234 S 5th St, OXFORD, PA 19363
MLS# PACT2117110Listed by: BEILER-CAMPBELL REALTORS-KENNETT SQUARE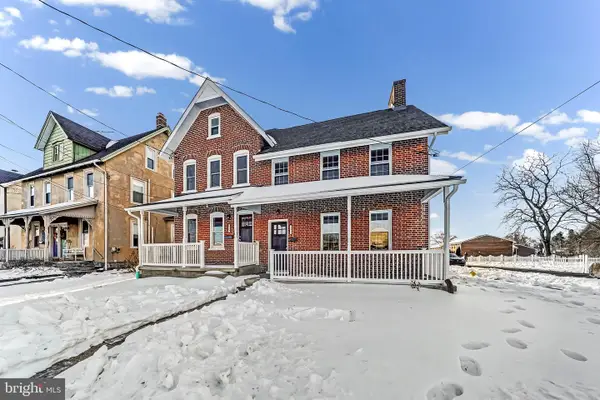 $369,900Active4 beds 2 baths1,397 sq. ft.
$369,900Active4 beds 2 baths1,397 sq. ft.232 S 5th St, OXFORD, PA 19363
MLS# PACT2117112Listed by: BEILER-CAMPBELL REALTORS-KENNETT SQUARE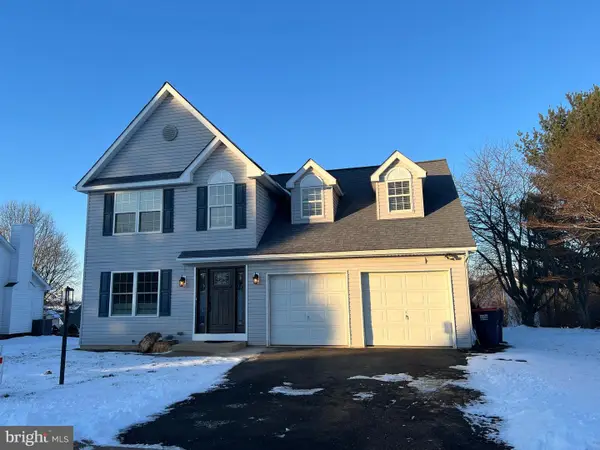 $440,000Pending3 beds 2 baths1,912 sq. ft.
$440,000Pending3 beds 2 baths1,912 sq. ft.113 Midland Dr, OXFORD, PA 19363
MLS# PACT2116318Listed by: RE/MAX EXCELLENCE - KENNETT SQUARE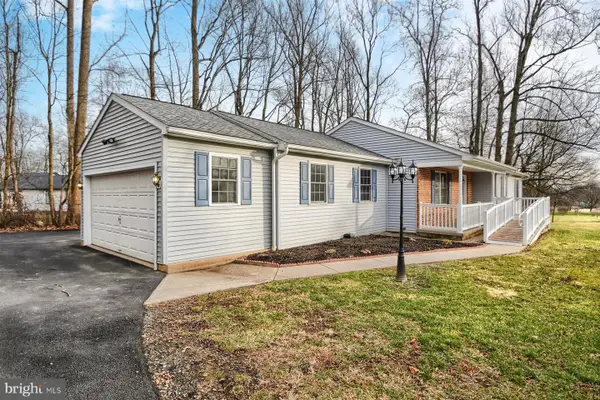 $379,900Pending3 beds 1 baths1,826 sq. ft.
$379,900Pending3 beds 1 baths1,826 sq. ft.401 Dalton Rd, OXFORD, PA 19363
MLS# PACT2115900Listed by: COLDWELL BANKER REALTY

