413 Highland Ct, OXFORD, PA 19363
Local realty services provided by:Better Homes and Gardens Real Estate Reserve
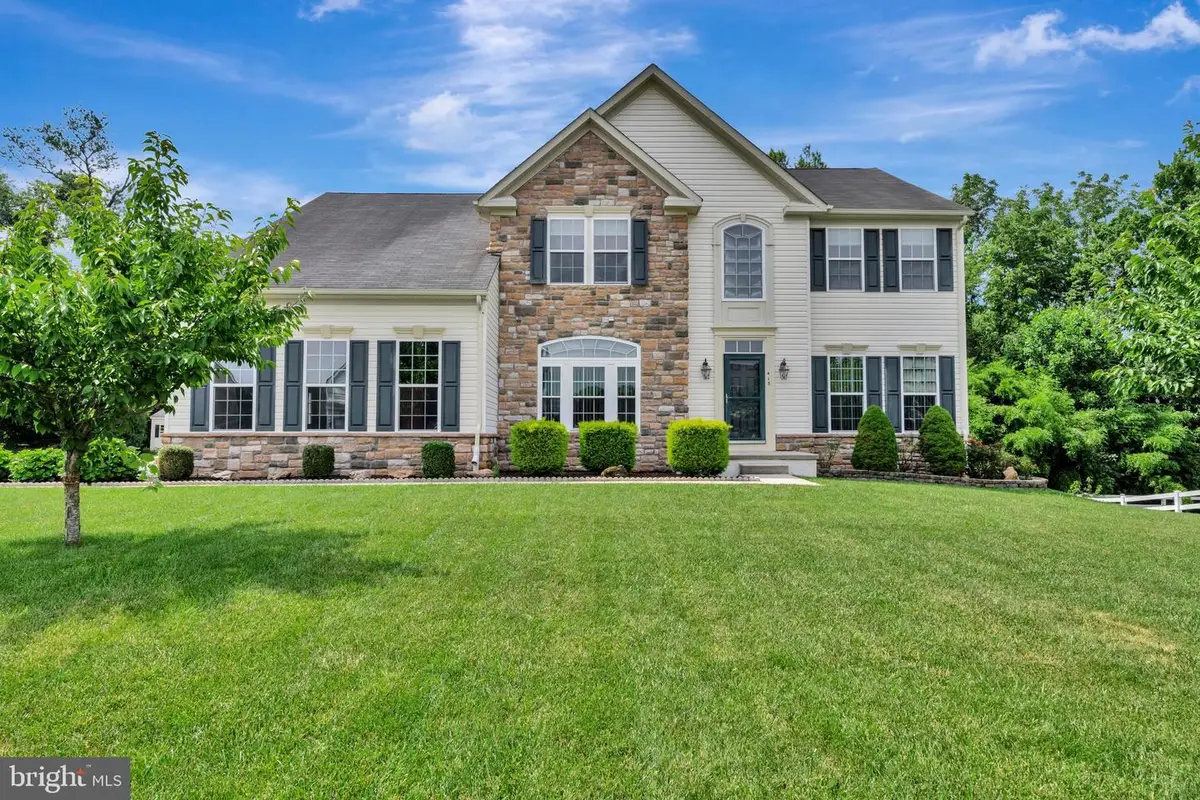
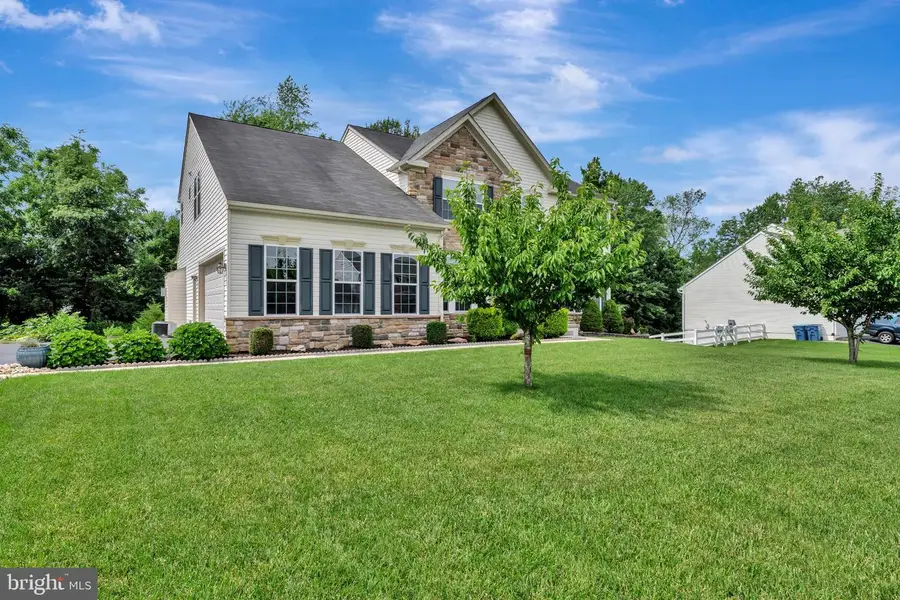
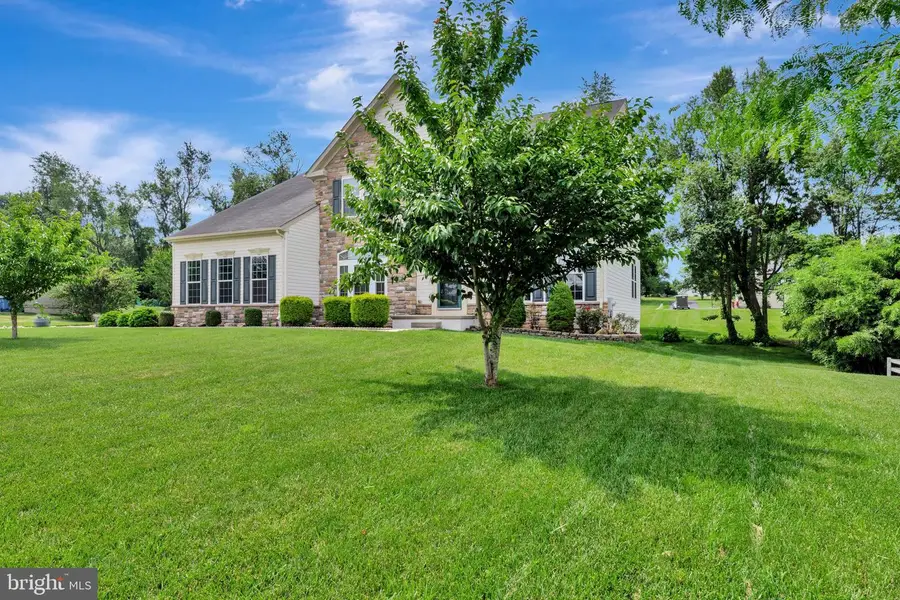
Listed by:andrew mulrine iv
Office:re/max associates-hockessin
MLS#:PACT2102998
Source:BRIGHTMLS
Price summary
- Price:$625,000
- Price per sq. ft.:$128.81
- Monthly HOA dues:$41.33
About this home
Showings start 07/06/25! Amazing opportunity to own one of the largest model homes in Oxford, offering 4,852 sq ft of living space including a finished walk-out basement. This immaculately maintained home features a two-car turned garage with a side door and nearly a full storage bay, extended driveway, and beautiful professional landscaping with manicured shrubbery and plantings. Inside, a grand two-story foyer and hardwood flooring throughout the main level set the tone. The main level includes a private office, formal dining room with bay window, spacious family room with a stunning stone gas fireplace, and a convenient laundry room with washer and dryer included. The upgraded kitchen is a highlight, featuring an expanded center island with bar seating, granite countertops, tiled backsplash, recessed lighting, stainless steel appliances, a recessed sink, and abundant cabinet space. A large breakfast room off the kitchen opens to a two-story composite deck with stairs leading to a custom paver patio and a beautifully landscaped yard with stone pathways and an oversized storage shed. The walk-out basement is filled with natural light thanks to upgraded windows and includes a full bathroom, space for a pool table, potential for an in-law suite, and a large unfinished storage and utility area. Upstairs, the primary suite offers tray ceilings, a spacious sitting room, two walk-in closets, and a luxurious bathroom with Jacuzzi tub and double sinks. Three additional bedrooms are generously sized and share a well-maintained full bath. This home is truly move-in ready and better than new. Available only due to seller’s retirement. Don’t miss this rare opportunity.
Contact an agent
Home facts
- Year built:2011
- Listing Id #:PACT2102998
- Added:43 day(s) ago
- Updated:August 16, 2025 at 07:27 AM
Rooms and interior
- Bedrooms:4
- Total bathrooms:4
- Full bathrooms:3
- Half bathrooms:1
- Living area:4,852 sq. ft.
Heating and cooling
- Cooling:Ceiling Fan(s), Central A/C
- Heating:Forced Air, Natural Gas
Structure and exterior
- Roof:Asphalt
- Year built:2011
- Building area:4,852 sq. ft.
- Lot area:0.51 Acres
Schools
- High school:OXFORD
- Middle school:PENN'S GROVE SCHOOL
- Elementary school:JORDAN
Utilities
- Water:Public
- Sewer:Public Sewer
Finances and disclosures
- Price:$625,000
- Price per sq. ft.:$128.81
- Tax amount:$9,169 (2025)
New listings near 413 Highland Ct
- Coming Soon
 $469,900Coming Soon-- beds -- baths
$469,900Coming Soon-- beds -- baths219 Greenwood Dr, OXFORD, PA 19363
MLS# PACT2106336Listed by: TESLA REALTY GROUP, LLC - Open Sun, 1 to 3pmNew
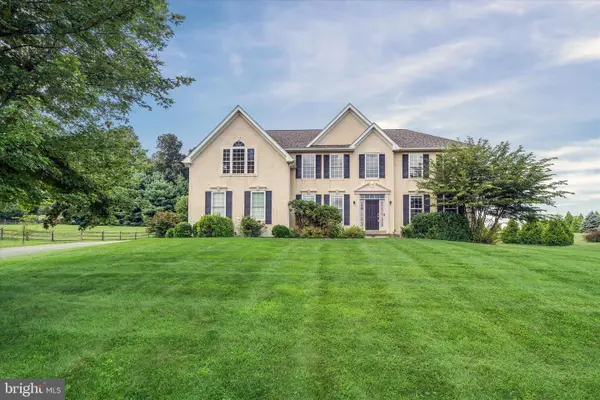 $619,000Active4 beds 3 baths3,712 sq. ft.
$619,000Active4 beds 3 baths3,712 sq. ft.424 Buttonwood Ln, OXFORD, PA 19363
MLS# PACT2106168Listed by: BHHS FOX & ROACH-KENNETT SQ - New
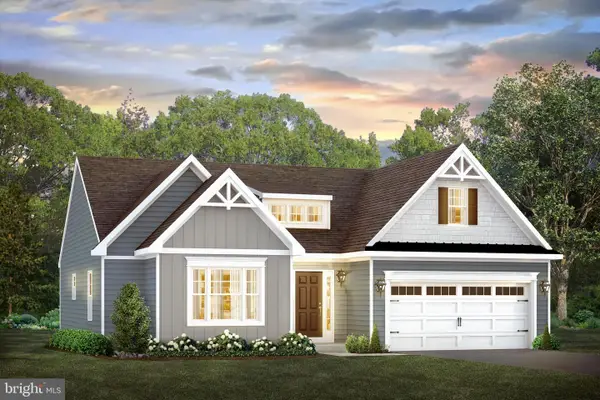 $550,635Active3 beds 2 baths1,463 sq. ft.
$550,635Active3 beds 2 baths1,463 sq. ft.205 Hinson Drive Lot 86 (juniper) Qd, OXFORD, PA 19363
MLS# PACT2106222Listed by: BEILER-CAMPBELL REALTORS-OXFORD - New
 $948,000Active4 beds 4 baths4,671 sq. ft.
$948,000Active4 beds 4 baths4,671 sq. ft.109 Mcberty Ct, OXFORD, PA 19363
MLS# PACT2106076Listed by: RE/MAX PREFERRED - NEWTOWN SQUARE  $449,000Pending4 beds 3 baths2,940 sq. ft.
$449,000Pending4 beds 3 baths2,940 sq. ft.108 E Ruddy Duck Cir, OXFORD, PA 19363
MLS# PACT2105806Listed by: COLDWELL BANKER REALTY- New
 $525,000Active4 beds 3 baths3,004 sq. ft.
$525,000Active4 beds 3 baths3,004 sq. ft.409 N Brookside Dr, OXFORD, PA 19363
MLS# PACT2105664Listed by: BHHS FOX & ROACH-KENNETT SQ - New
 $300,000Active3 beds 2 baths1,344 sq. ft.
$300,000Active3 beds 2 baths1,344 sq. ft.119 S 6th St, OXFORD, PA 19363
MLS# PACT2105658Listed by: BEILER-CAMPBELL REALTORS-OXFORD 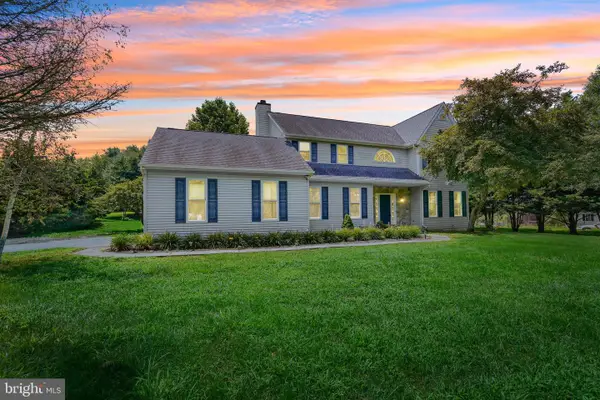 $529,900Pending4 beds 3 baths2,876 sq. ft.
$529,900Pending4 beds 3 baths2,876 sq. ft.4 Morningmist Ln, OXFORD, PA 19363
MLS# PACT2105518Listed by: INTEGRITY REAL ESTATE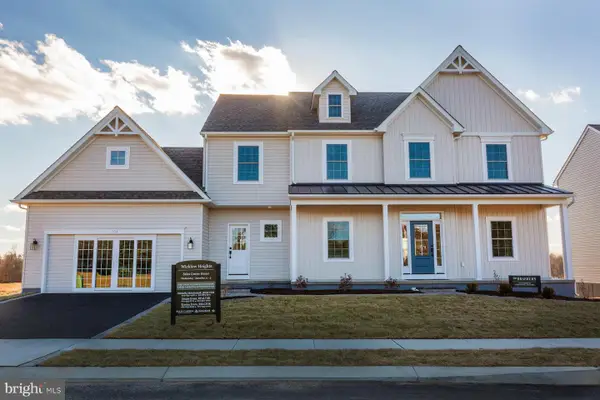 $539,900Pending4 beds 4 baths2,879 sq. ft.
$539,900Pending4 beds 4 baths2,879 sq. ft.364 Wickmere St #45, OXFORD, PA 19363
MLS# PACT2105568Listed by: BEILER-CAMPBELL REALTORS-AVONDALE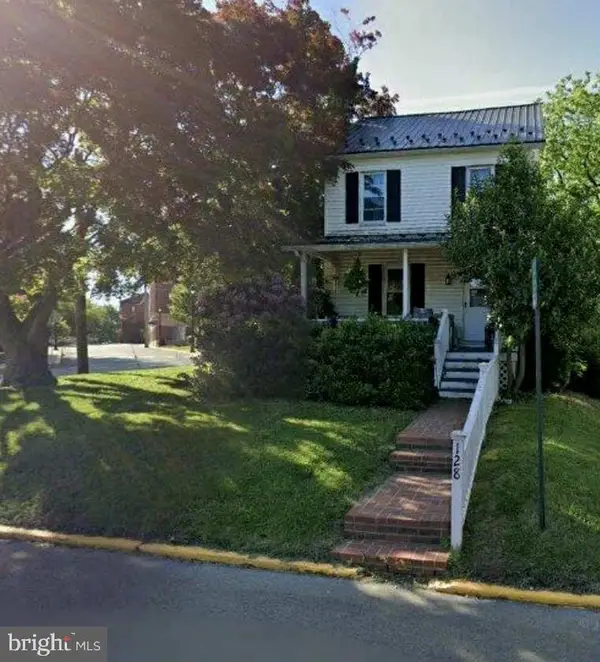 $230,000Pending3 beds 2 baths1,628 sq. ft.
$230,000Pending3 beds 2 baths1,628 sq. ft.128 Coach St, OXFORD, PA 19363
MLS# PACT2105330Listed by: FORAKER REALTY CO.

