7 Morningmist Ln, Oxford, PA 19363
Local realty services provided by:Better Homes and Gardens Real Estate Murphy & Co.
7 Morningmist Ln,Oxford, PA 19363
$585,000
- 4 Beds
- 4 Baths
- - sq. ft.
- Single family
- Sold
Listed by: maureen hughes
Office: keller williams real estate - west chester
MLS#:PACT2112236
Source:BRIGHTMLS
Sorry, we are unable to map this address
Price summary
- Price:$585,000
About this home
This home is move in ready and waiting for you. It was built by Megill Homes and set on a beautiful 1.2 acre flat lot in southern Chester County. You enter this home through double front doors to a two story entry foyer. The split staircase to the second floor lends an air of elegance. To your left is a formal living room and dining room. To your right you'll find a nice sized laundry room, powder room and exit to the two car attached garage.Heading towards the rear of the home it opens to the kitchen and Breakfast room with outside exit to rear. The kitchen and breakfast room both overlook the rear deck with view of the Pool area. The Family Room is open to the kitchen and is anchored by a wood burning fireplace. The lower level is finished with a wet bar, powder room, great storage space and outside exit .On the second floor you'll find a large Primary bedroom with en-suite bath, walk in closet and additional closet. There are three more bedrooms on this level and a hall bath. Some of the Closets have been customized. The home is finished with hardwood flooring on first floor- with the exception of the Family room and lots of neutral colors. But lets talk about the outside space. There is a large deck, patio, fenced in pool and the pool house is just charming. The Lower level is finished with a wet bar, good storage closets and a powder room. Perfect space for get togethers and celebrations. At the very rear of the property there is a storage shed for all those outside essentials. The two car garage has a man door for easy access during entertaining. The Owners are including the washer, dryer ,and refrigerators in both the kitchen and garage and lower level. The Pool equipment is stored in the pool house and is included as well. Pool was inspected when closed this year and documentation is available. There is no HOA fee with this home. If you are looking for some space, room for outdoor entertaining on a great lot, take a look and compare.
Contact an agent
Home facts
- Year built:1996
- Listing ID #:PACT2112236
- Added:49 day(s) ago
- Updated:December 13, 2025 at 09:37 PM
Rooms and interior
- Bedrooms:4
- Total bathrooms:4
- Full bathrooms:2
- Half bathrooms:2
Heating and cooling
- Cooling:Central A/C
- Heating:90% Forced Air, Propane - Owned
Structure and exterior
- Year built:1996
Schools
- High school:OXFORD AREA
- Middle school:PENN'S GROVE SCHOOL
- Elementary school:HOPEWELL
Utilities
- Water:Well
- Sewer:On Site Septic
Finances and disclosures
- Price:$585,000
- Tax amount:$7,722 (2025)
New listings near 7 Morningmist Ln
- Coming Soon
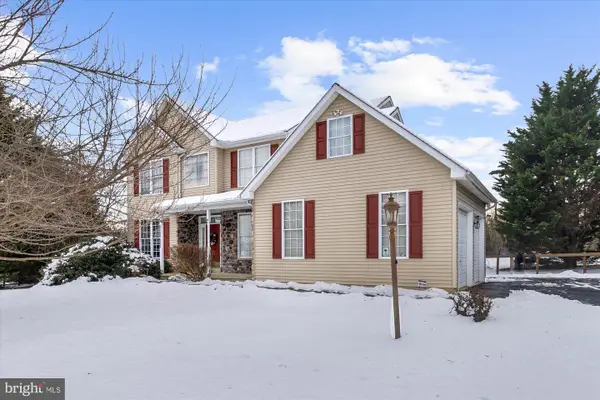 $580,000Coming Soon4 beds 4 baths
$580,000Coming Soon4 beds 4 baths5 Peacedale Ct, OXFORD, PA 19363
MLS# PACT2114724Listed by: VRA REALTY - New
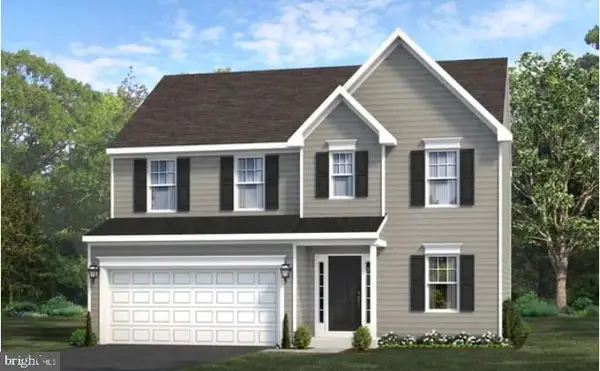 $553,695Active3 beds 3 baths2,055 sq. ft.
$553,695Active3 beds 3 baths2,055 sq. ft.310 Wickmere St, OXFORD, PA 19363
MLS# PACT2114632Listed by: BEILER-CAMPBELL REALTORS-AVONDALE 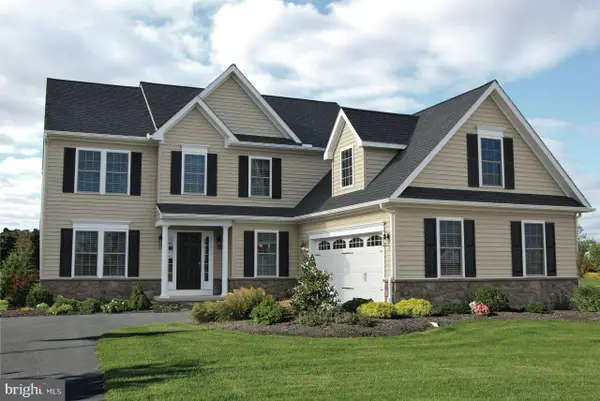 $529,900Pending4 beds 2 baths2,478 sq. ft.
$529,900Pending4 beds 2 baths2,478 sq. ft.373 Wickmere Street #b - Cortland, OXFORD, PA 19363
MLS# PACT2114644Listed by: BEILER-CAMPBELL REALTORS-OXFORD- New
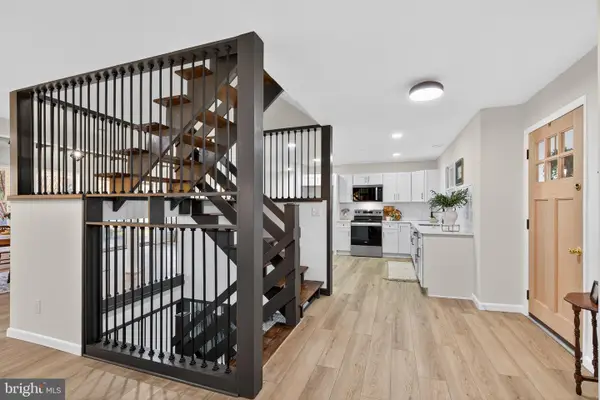 $515,000Active4 beds 3 baths1,890 sq. ft.
$515,000Active4 beds 3 baths1,890 sq. ft.119 Oaks Rd, OXFORD, PA 19363
MLS# PACT2114626Listed by: KELLER WILLIAMS ELITE - Coming Soon
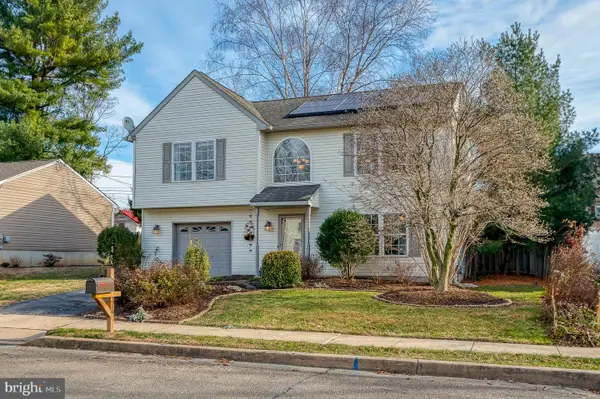 $375,000Coming Soon3 beds 2 baths
$375,000Coming Soon3 beds 2 baths219 Delaware Ave, OXFORD, PA 19363
MLS# PACT2114442Listed by: AMERICAN PREMIER REALTY, LLC 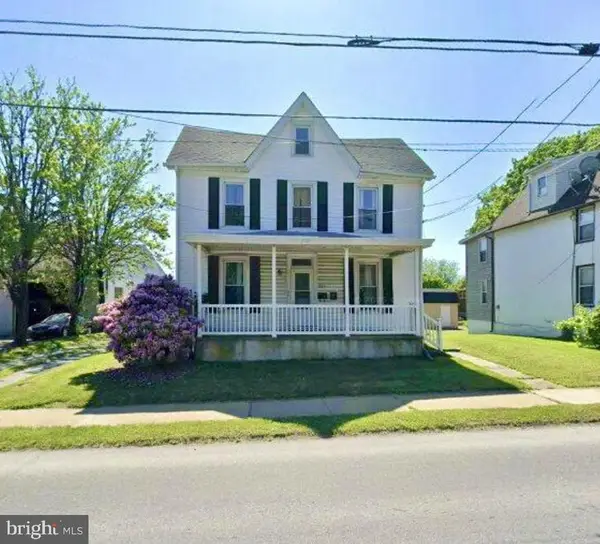 $324,900Pending4 beds -- baths1,960 sq. ft.
$324,900Pending4 beds -- baths1,960 sq. ft.261 S 3rd St, OXFORD, PA 19363
MLS# PACT2114142Listed by: BEILER-CAMPBELL REALTORS-OXFORD $475,000Pending4 beds 3 baths2,650 sq. ft.
$475,000Pending4 beds 3 baths2,650 sq. ft.833 Slate Hill Dr, OXFORD, PA 19363
MLS# PACT2113652Listed by: BEILER-CAMPBELL REALTORS-AVONDALE $549,900Pending4 beds 4 baths2,879 sq. ft.
$549,900Pending4 beds 4 baths2,879 sq. ft.313 Wickmere Street Lot 29- Braeburn, OXFORD, PA 19363
MLS# PACT2113588Listed by: BEILER-CAMPBELL REALTORS-OXFORD $598,000Pending3 beds 2 baths3,359 sq. ft.
$598,000Pending3 beds 2 baths3,359 sq. ft.498 Waterway Rd, OXFORD, PA 19363
MLS# PACT2113480Listed by: BEILER-CAMPBELL REALTORS-OXFORD $449,900Pending3 beds 3 baths1,744 sq. ft.
$449,900Pending3 beds 3 baths1,744 sq. ft.570 Greenwood Dr (hemlock) #lot 183, OXFORD, PA 19363
MLS# PACT2113378Listed by: BEILER-CAMPBELL REALTORS-OXFORD
