Lincolnshire St #c (greenwich), Oxford, PA 19363
Local realty services provided by:Better Homes and Gardens Real Estate Murphy & Co.
Lincolnshire St #c (greenwich),Oxford, PA 19363
$499,900
- 3 Beds
- 2 Baths
- 1,672 sq. ft.
- Single family
- Active
Upcoming open houses
- Wed, Feb 2512:00 pm - 05:00 pm
- Thu, Feb 2612:00 pm - 05:00 pm
- Fri, Feb 2712:00 pm - 05:00 pm
- Sat, Feb 2812:00 pm - 05:00 pm
Listed by: tjede mcvey, maria d moran
Office: beiler-campbell realtors-kennett square
MLS#:PACT2030318
Source:BRIGHTMLS
Price summary
- Price:$499,900
- Price per sq. ft.:$298.98
- Monthly HOA dues:$125
About this home
This Greenwich floorplan is available to be built at the Meadows at Wicklow. Visit our model homes during our weekly Open House; Wednesday through Saturday from 12-5pm. The Meadows at Wicklow 55+ Community offers 5 floorplans to build. At 1,672 sq ft of living space, the Greenwich is our mid-sized ranch home. Featuring two to three bedrooms and two baths, this charming home has the potential to accommodate more living space with additional storage in your garage, added space towards the rear of your home and by adding a screened porch. The Greenwich allows for open concept living while providing privacy for your owner’s bedroom suite with guest bedrooms located adjacent to the great room. With charming built-ins, fireplace, and screened porch additions, it’s not hard to imagine this house transforming into your warm and cozy home. Many upgrades are included in the base price such as 9ft ceilings on first floor, full unfinished basement, maple cabinetry, stainless steel appliances and much more!
Must use builder's affiliated lender and title company for any builder incentive. Terms and Conditions apply. See agent for details.
Contact an agent
Home facts
- Year built:2023
- Listing ID #:PACT2030318
- Added:1090 day(s) ago
- Updated:February 25, 2026 at 02:44 PM
Rooms and interior
- Bedrooms:3
- Total bathrooms:2
- Full bathrooms:2
- Living area:1,672 sq. ft.
Heating and cooling
- Cooling:Central A/C
- Heating:Forced Air, Natural Gas
Structure and exterior
- Roof:Architectural Shingle, Shingle
- Year built:2023
- Building area:1,672 sq. ft.
- Lot area:0.21 Acres
Utilities
- Water:Public
- Sewer:Public Sewer
Finances and disclosures
- Price:$499,900
- Price per sq. ft.:$298.98
New listings near Lincolnshire St #c (greenwich)
- Coming Soon
 $419,900Coming Soon3 beds 2 baths
$419,900Coming Soon3 beds 2 baths105 Partridge Ln, OXFORD, PA 19363
MLS# PACT2118014Listed by: BHHS FOX & ROACH-KENNETT SQ 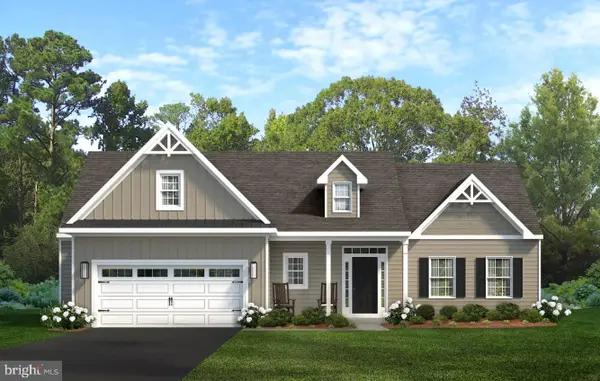 $499,900Pending3 beds 2 baths1,672 sq. ft.
$499,900Pending3 beds 2 baths1,672 sq. ft.222 Buckingham St, OXFORD, PA 19363
MLS# PACT2118190Listed by: BEILER-CAMPBELL REALTORS-OXFORD- New
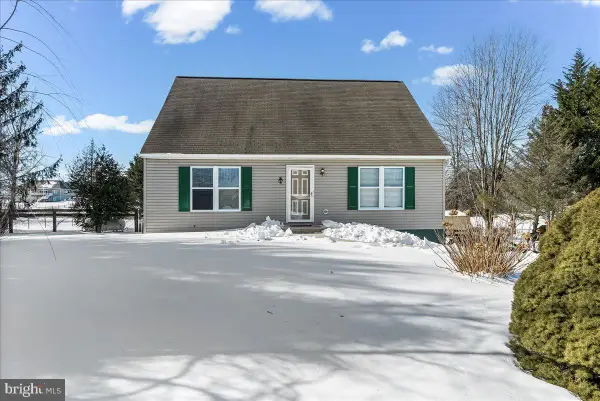 $339,000Active4 beds 2 baths1,210 sq. ft.
$339,000Active4 beds 2 baths1,210 sq. ft.594 5th St, OXFORD, PA 19363
MLS# PACT2117444Listed by: COMPASS RE - Coming Soon
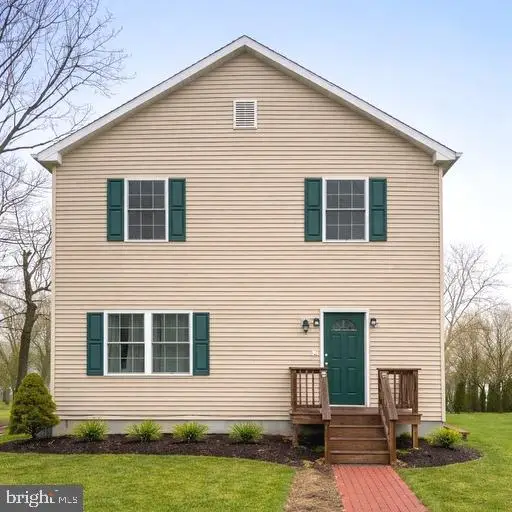 $365,000Coming Soon4 beds 3 baths
$365,000Coming Soon4 beds 3 baths513 New St, OXFORD, PA 19363
MLS# PACT2117970Listed by: COLDWELL BANKER REALTY - Coming Soon
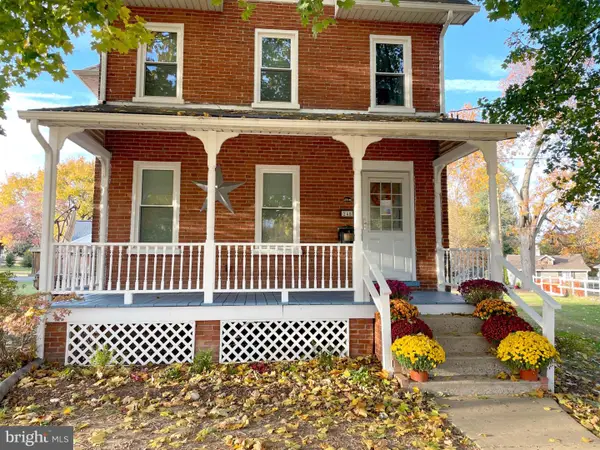 $359,900Coming Soon4 beds 2 baths
$359,900Coming Soon4 beds 2 baths245 Maple St, OXFORD, PA 19363
MLS# PACT2118032Listed by: COLDWELL BANKER REALTY 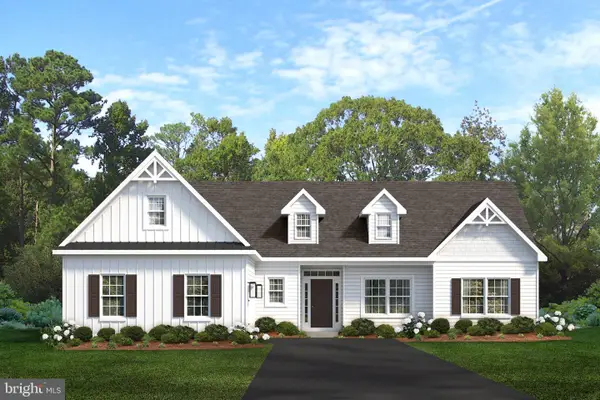 $519,900Pending3 beds 2 baths
$519,900Pending3 beds 2 baths127 Lincolnshire St #lot 110 (waterford), OXFORD, PA 19363
MLS# PACT2117982Listed by: BEILER-CAMPBELL REALTORS-KENNETT SQUARE- New
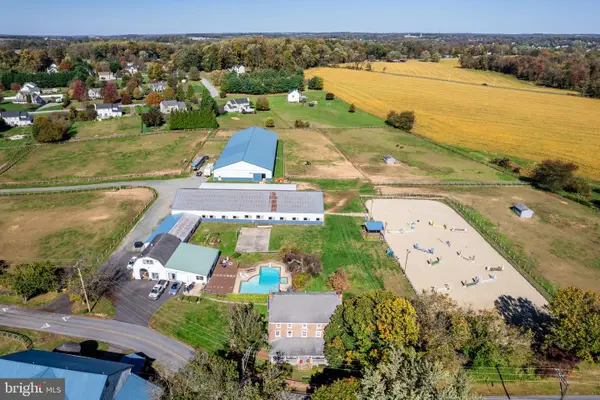 $1,400,000Active4 beds 2 baths3,975 sq. ft.
$1,400,000Active4 beds 2 baths3,975 sq. ft.845 Waterway Rd, OXFORD, PA 19363
MLS# PACT2117674Listed by: BHHS FOX & ROACH-KENNETT SQ 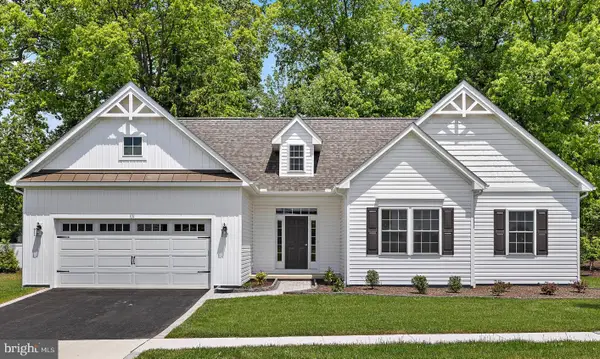 $494,900Pending3 beds 2 baths1,660 sq. ft.
$494,900Pending3 beds 2 baths1,660 sq. ft.263 Buckingham St., OXFORD, PA 19363
MLS# PACT2117346Listed by: BEILER-CAMPBELL REALTORS-OXFORD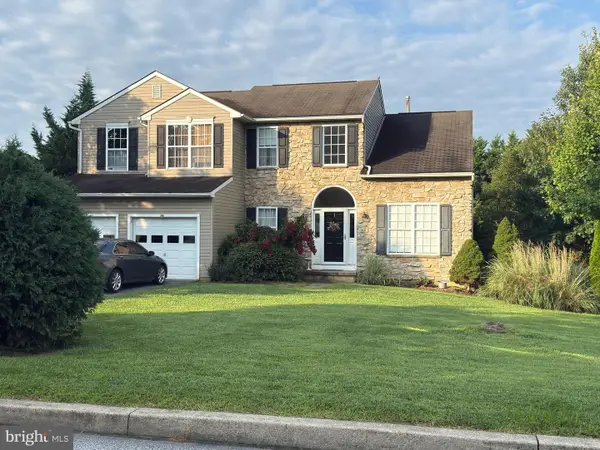 $465,000Pending4 beds 3 baths2,048 sq. ft.
$465,000Pending4 beds 3 baths2,048 sq. ft.190 Wedgewood Rd, OXFORD, PA 19363
MLS# PACT2117220Listed by: KELLER WILLIAMS REAL ESTATE -EXTON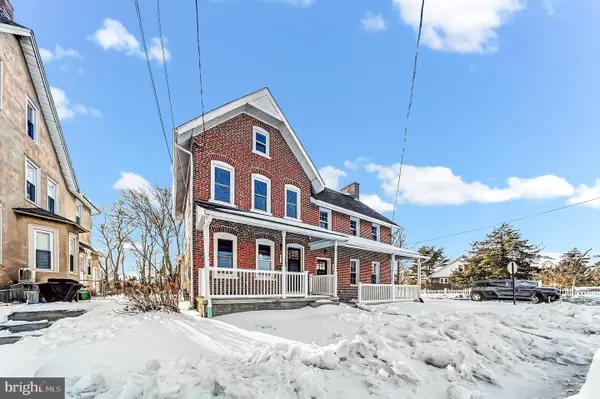 $379,900Active4 beds 2 baths1,291 sq. ft.
$379,900Active4 beds 2 baths1,291 sq. ft.234 S 5th St, OXFORD, PA 19363
MLS# PACT2117110Listed by: BEILER-CAMPBELL REALTORS-KENNETT SQUARE

