1025 W Princeton Ave, Palmerton, PA 18071
Local realty services provided by:Better Homes and Gardens Real Estate Valley Partners
1025 W Princeton Ave,Palmerton, PA 18071
$249,500
- 4 Beds
- 5 Baths
- 1,108 sq. ft.
- Single family
- Pending
Listed by:catherine a chies
Office:diamond 1st real estate, llc.
MLS#:PACC2006090
Source:BRIGHTMLS
Price summary
- Price:$249,500
- Price per sq. ft.:$225.18
About this home
GREAT HOME! GREAT LOCATION! PLUS, NOTHING TO DO WITH THIS "BRAND NEW" EASY-CARE AFFORDABLE SINGLE HOME! Be the first to live in this custom built 2-BR, 2.5BA home located in Palmerton's West End, minutes to downtown Palmerton, shopping, schools and parks. The "Custom Plantation" open floor plan and it's spacious rooms will make you feel right at home the moment you enter! The main floor consists of A Bright modern eat-in kitchen features wood cabinets, Formica counters, a 6' center island that seats 4 comfortably, double stainless sink, appliances, a spacious living room and half bathroom. Walk out from the kitchen onto your own front deck, perfect for dining, relaxing and enjoying the scenic Palmerton views and neighboring mountains. 2 bright equal size bedrooms with sizeable closets, each with their own bathrooms (front bedroom shower, rear bedroom bathtub, are on the 2nd floor. A built in 1 car garage with entrance, laundry area and a room that can be finished for a den/office or left unfinished for your storage needs are on the lower level. The rear of the property will be graded to allow for a sizeable yard and off-street parking at the rear of the home. Conveniently located to Rt 248 and minutes to PA 476 for easy commuting! This unique "NEW" home is the Perfect Package, plus it's all for under $250k. . . Call TODAY!
Contact an agent
Home facts
- Year built:2025
- Listing ID #:PACC2006090
- Added:111 day(s) ago
- Updated:September 29, 2025 at 07:35 AM
Rooms and interior
- Bedrooms:4
- Total bathrooms:5
- Full bathrooms:4
- Half bathrooms:1
- Living area:1,108 sq. ft.
Heating and cooling
- Heating:Baseboard - Electric, Electric
Structure and exterior
- Roof:Architectural Shingle
- Year built:2025
- Building area:1,108 sq. ft.
- Lot area:0.09 Acres
Utilities
- Water:Well
- Sewer:Public Septic
Finances and disclosures
- Price:$249,500
- Price per sq. ft.:$225.18
- Tax amount:$561 (2025)
New listings near 1025 W Princeton Ave
- New
 $175,000Active3 beds 1 baths1,080 sq. ft.
$175,000Active3 beds 1 baths1,080 sq. ft.581 Lafayette Avenue, Palmerton, PA 18071
MLS# PM-136042Listed by: COLDWELL BANKER HEARTHSIDE POCONO - New
 $279,900Active4 beds 1 baths1,500 sq. ft.
$279,900Active4 beds 1 baths1,500 sq. ft.769 Lafayette Ave, PALMERTON, PA 18071
MLS# PACC2006638Listed by: KELLER WILLIAMS REAL ESTATE - BETHLEHEM 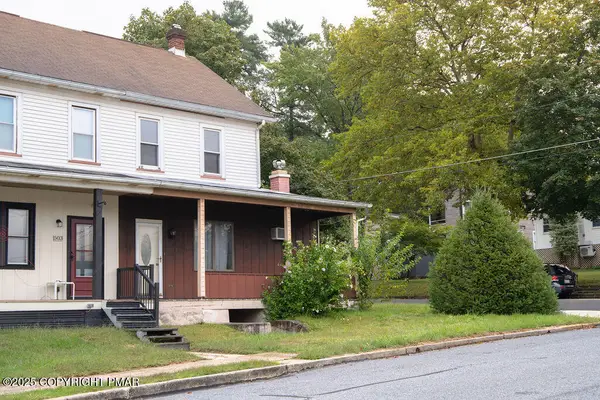 $225,000Active3 beds 2 baths1,676 sq. ft.
$225,000Active3 beds 2 baths1,676 sq. ft.501 Ore Street, Palmerton, PA 18071
MLS# PM-135602Listed by: CG REALTY, LLC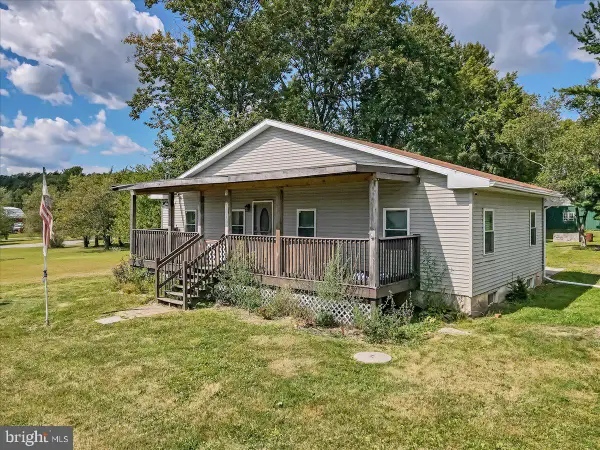 $280,000Pending2 beds 2 baths2,820 sq. ft.
$280,000Pending2 beds 2 baths2,820 sq. ft.119 Rolling View Dr, PALMERTON, PA 18071
MLS# PAMR2005562Listed by: KELLER WILLIAMS REAL ESTATE - BETHLEHEM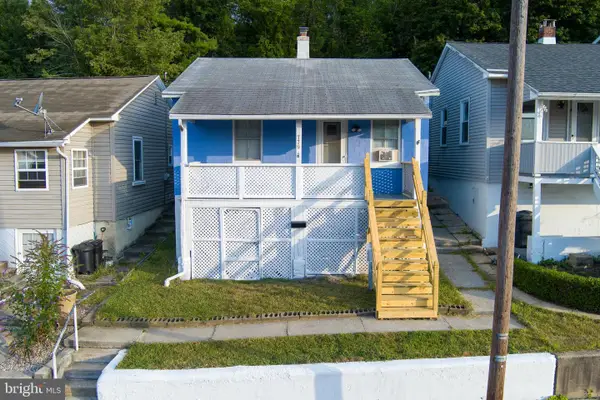 $179,900Active3 beds 1 baths864 sq. ft.
$179,900Active3 beds 1 baths864 sq. ft.779 Edgemont Ave, PALMERTON, PA 18071
MLS# PACC2006512Listed by: RE/MAX OF READING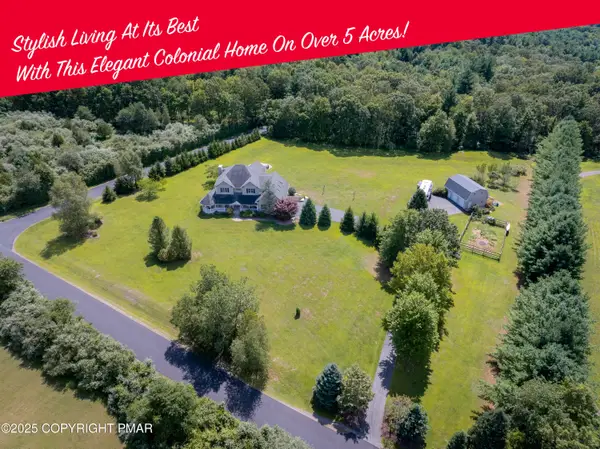 $799,900Active3 beds 4 baths4,350 sq. ft.
$799,900Active3 beds 4 baths4,350 sq. ft.150 Red Oak Drive, Palmerton, PA 18071
MLS# PM-135222Listed by: POCONO MOUNTAIN LAKES REALTY - BLAKESLEE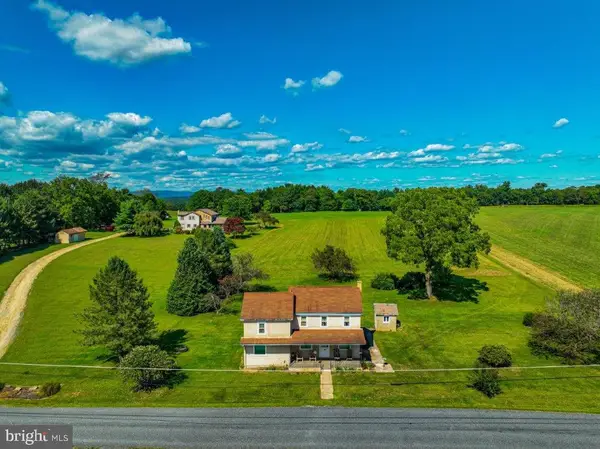 $565,000Active4 beds 1 baths1,692 sq. ft.
$565,000Active4 beds 1 baths1,692 sq. ft.2485 Summer Mountain Rd, PALMERTON, PA 18071
MLS# PACC2006470Listed by: DIAMOND 1ST REAL ESTATE, LLC.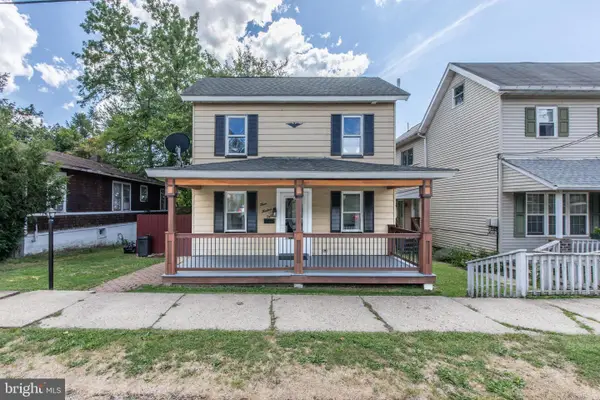 $267,000Pending2 beds 2 baths1,238 sq. ft.
$267,000Pending2 beds 2 baths1,238 sq. ft.308 Ore St, PALMERTON, PA 18071
MLS# PACC2006424Listed by: EXP COMMERCIAL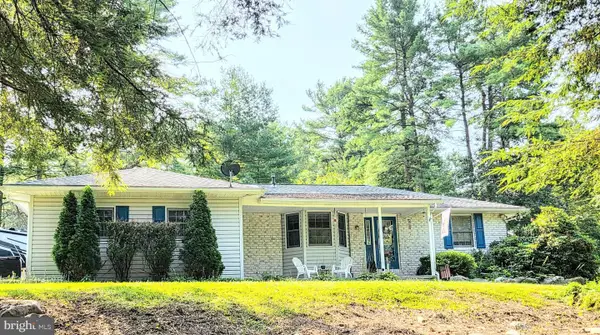 $315,000Pending3 beds 2 baths2,162 sq. ft.
$315,000Pending3 beds 2 baths2,162 sq. ft.120 Cardinal Dr, PALMERTON, PA 18071
MLS# PACC2006450Listed by: CASTLE GATE REALTY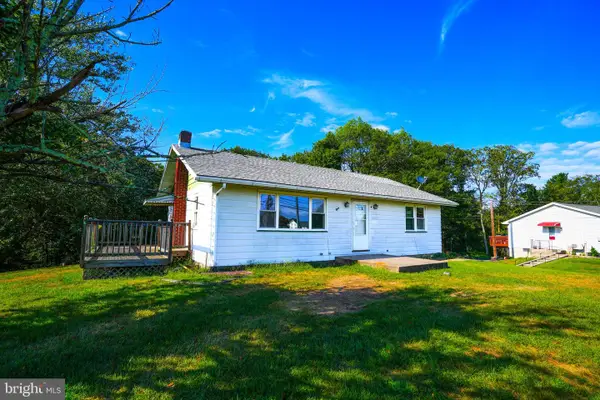 $225,000Pending3 beds 1 baths1,120 sq. ft.
$225,000Pending3 beds 1 baths1,120 sq. ft.10065 Interchange Rd, PALMERTON, PA 18071
MLS# PACC2006440Listed by: KELLER WILLIAMS REAL ESTATE
