12 Beryl Rd, PAOLI, PA 19301
Local realty services provided by:Better Homes and Gardens Real Estate Premier
12 Beryl Rd,PAOLI, PA 19301
$330,000
- 2 Beds
- 1 Baths
- 1,008 sq. ft.
- Single family
- Active
Listed by:marybeth bowman
Office:bhhs fox & roach wayne-devon
MLS#:PACT2106432
Source:BRIGHTMLS
Price summary
- Price:$330,000
- Price per sq. ft.:$327.38
About this home
Welcome to 12 Beryl Road!
This charming cottage-style home offers the perfect layout for comfortable one-floor living. Featuring 2 bedrooms and 1 full bath, it boasts beautiful hardwood floors throughout the living room, dining room, and bedrooms. The primary bedroom is thoughtfully positioned off the main living area, offering added privacy.
The spacious and bright kitchen is a highlight, with white cabinetry, stainless steel appliances, and an island that opens to the dining area—ideal for enjoying your morning coffee. Just off the kitchen, you'll find access to the basement and a door leading to a flat, fenced backyard with a brick patio—your own private retreat from the bustle of everyday life.
One of the standout features of this property is the converted freestanding garage, now a stylish and versatile art studio or guest house. Complete with a galley kitchen, full bath, and room for a sitting area or bedroom, this bonus space is perfect for guests, creative pursuits, or even potential rental income. A new roof and freshly painted interior complete the updates to this flexible living area.
With just a bit of cosmetic TLC, this cozy home has all the potential to become your dream home.
Conveniently located near public transportation, shopping malls, and a variety of restaurants.
Schedule your showing today—this gem won’t last long!
Contact an agent
Home facts
- Year built:1950
- Listing ID #:PACT2106432
- Added:1 day(s) ago
- Updated:August 31, 2025 at 05:38 AM
Rooms and interior
- Bedrooms:2
- Total bathrooms:1
- Full bathrooms:1
- Living area:1,008 sq. ft.
Heating and cooling
- Heating:Hot Water, Natural Gas, Radiant
Structure and exterior
- Roof:Shingle
- Year built:1950
- Building area:1,008 sq. ft.
- Lot area:0.19 Acres
Schools
- High school:GREAT VALLEY
- Middle school:GREAT VALLEY
- Elementary school:GENERAL WAYNE
Utilities
- Water:Public
- Sewer:Public Sewer
Finances and disclosures
- Price:$330,000
- Price per sq. ft.:$327.38
- Tax amount:$3,782 (2025)
New listings near 12 Beryl Rd
- New
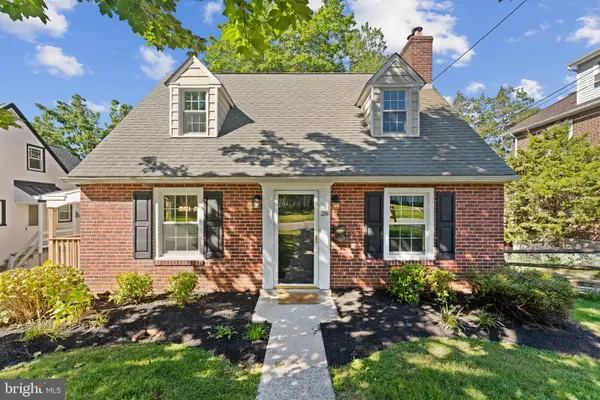 $549,900Active3 beds 2 baths1,269 sq. ft.
$549,900Active3 beds 2 baths1,269 sq. ft.28 Manor Rd, PAOLI, PA 19301
MLS# PACT2107032Listed by: KELLER WILLIAMS REAL ESTATE -EXTON - New
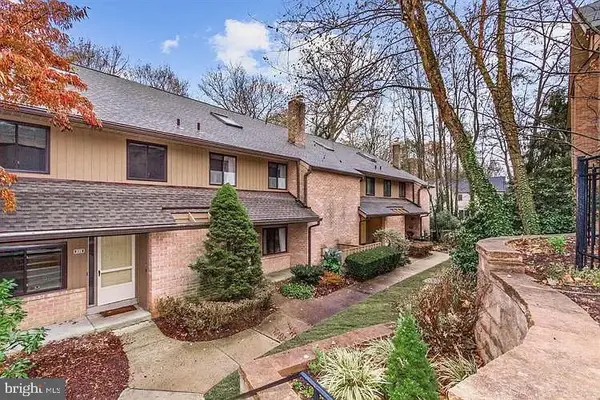 $509,000Active3 beds 3 baths1,993 sq. ft.
$509,000Active3 beds 3 baths1,993 sq. ft.337 Paoli Woods, PAOLI, PA 19301
MLS# PACT2106600Listed by: TARGET REALTY - New
 $565,000Active3 beds 2 baths1,337 sq. ft.
$565,000Active3 beds 2 baths1,337 sq. ft.470 E King St, MALVERN, PA 19355
MLS# PACT2106028Listed by: BHHS FOX & ROACH WAYNE-DEVON - Open Sun, 12 to 2pmNew
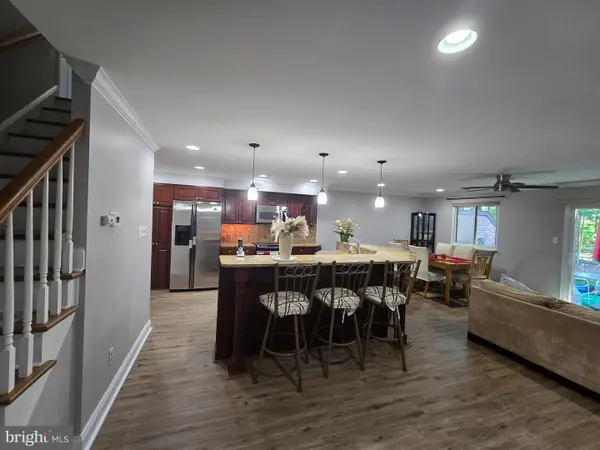 $479,000Active3 beds 4 baths2,133 sq. ft.
$479,000Active3 beds 4 baths2,133 sq. ft.131 Woodgate Ln #21, PAOLI, PA 19301
MLS# PACT2106694Listed by: SPRINGER REALTY GROUP  $535,000Pending4 beds 3 baths3,131 sq. ft.
$535,000Pending4 beds 3 baths3,131 sq. ft.526 Foxwood Ln, PAOLI, PA 19301
MLS# PACT2104734Listed by: BHHS FOX & ROACH WAYNE-DEVON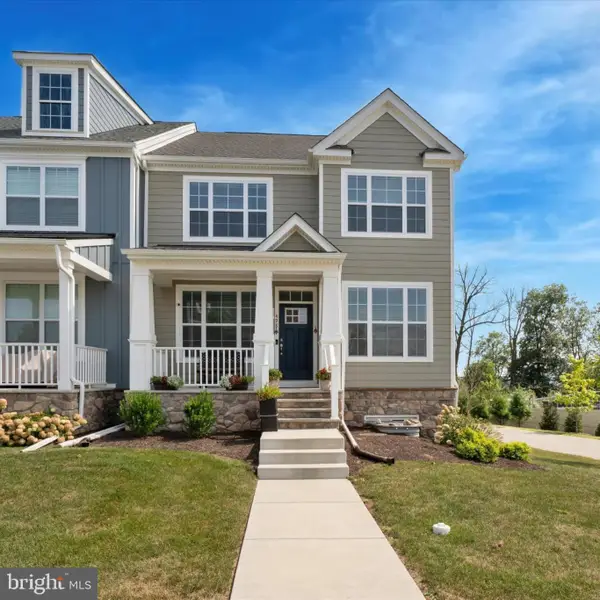 $829,000Active4 beds 3 baths3,057 sq. ft.
$829,000Active4 beds 3 baths3,057 sq. ft.498 Major John Way, MALVERN, PA 19355
MLS# PACT2106138Listed by: REALTY ONE GROUP RESTORE - COLLEGEVILLE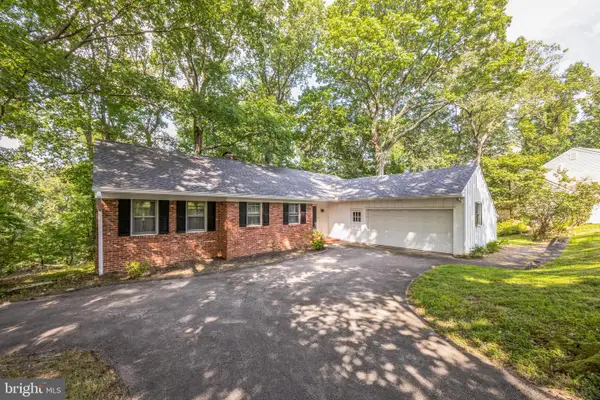 $665,000Active4 beds 3 baths1,905 sq. ft.
$665,000Active4 beds 3 baths1,905 sq. ft.207 Vincent Rd, PAOLI, PA 19301
MLS# PACT2105274Listed by: RE/MAX MAIN LINE-PAOLI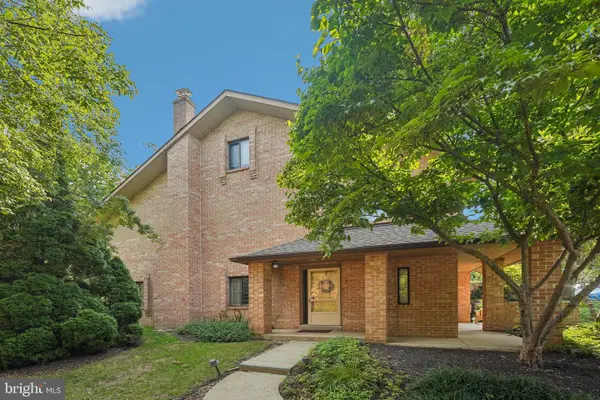 $472,500Pending3 beds 3 baths1,991 sq. ft.
$472,500Pending3 beds 3 baths1,991 sq. ft.301 Paoli Woods St #301, PAOLI, PA 19301
MLS# PACT2104928Listed by: BHHS FOX & ROACH MALVERN-PAOLI $990,000Pending4 beds 3 baths2,833 sq. ft.
$990,000Pending4 beds 3 baths2,833 sq. ft.1676 Valley Greene Rd, PAOLI, PA 19301
MLS# PACT2104448Listed by: LONG & FOSTER REAL ESTATE, INC.
