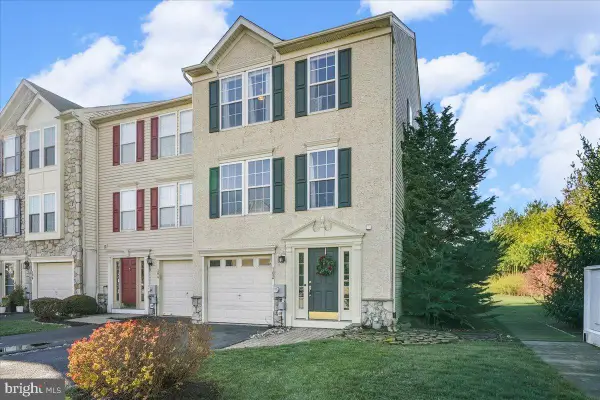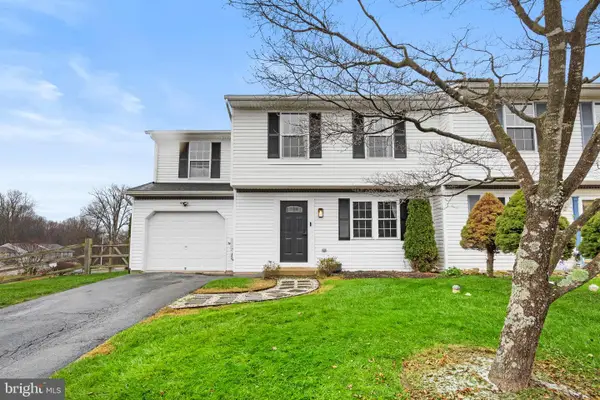408 Green Hill Rd, Parkesburg, PA 19365
Local realty services provided by:Better Homes and Gardens Real Estate Cassidon Realty
408 Green Hill Rd,Parkesburg, PA 19365
$325,000
- 3 Beds
- 3 Baths
- 1,398 sq. ft.
- Townhouse
- Pending
Listed by: luann mchugh
Office: mchugh realty services
MLS#:PACT2111340
Source:BRIGHTMLS
Price summary
- Price:$325,000
- Price per sq. ft.:$232.47
- Monthly HOA dues:$115
About this home
Charming stone-front townhouse nestled in Sadsbury Village. This meticulously designed three-story home features three bedrooms and two and a half bathrooms, along with a one-car garage. Step out onto the spacious, newly refinished private deck, perfect for entertaining and enjoying the serene views of the trees and open space. The eat-in kitchen, equipped with an island, serves as an inviting gathering spot, seamlessly connecting to the cozy family room with a gas fireplace.
On the upper level, the Owner's suite has a walk-in closet and an en-suite bathroom, complemented by two additional bedrooms and a hall bathroom. The entry level provides a versatile office area, an extra family room, and a convenient laundry area. Don’t miss out on the opportunity to make this stunning home in a desirable location your own!
Contact an agent
Home facts
- Year built:2003
- Listing ID #:PACT2111340
- Added:55 day(s) ago
- Updated:December 17, 2025 at 10:49 AM
Rooms and interior
- Bedrooms:3
- Total bathrooms:3
- Full bathrooms:2
- Half bathrooms:1
- Living area:1,398 sq. ft.
Heating and cooling
- Cooling:Central A/C
- Heating:Natural Gas, Programmable Thermostat
Structure and exterior
- Roof:Architectural Shingle
- Year built:2003
- Building area:1,398 sq. ft.
- Lot area:0.02 Acres
Schools
- High school:COATESVILLE AREA
Utilities
- Water:Public
- Sewer:Public Sewer
Finances and disclosures
- Price:$325,000
- Price per sq. ft.:$232.47
- Tax amount:$5,843 (2025)
New listings near 408 Green Hill Rd
 $315,000Pending3 beds 2 baths1,396 sq. ft.
$315,000Pending3 beds 2 baths1,396 sq. ft.201 Fox Trl Trl #140, PARKESBURG, PA 19365
MLS# PACT2114298Listed by: SIGNATURE PROPERTIES GROUP LLC $319,900Pending3 beds 3 baths2,152 sq. ft.
$319,900Pending3 beds 3 baths2,152 sq. ft.102 Green Hill Rd, PARKESBURG, PA 19365
MLS# PACT2114400Listed by: BEILER-CAMPBELL REALTORS-AVONDALE $279,900Pending3 beds 2 baths1,326 sq. ft.
$279,900Pending3 beds 2 baths1,326 sq. ft.507 N Culvert St, PARKESBURG, PA 19365
MLS# PACT2114216Listed by: IRON VALLEY REAL ESTATE OF BERKS $309,900Pending3 beds 2 baths1,344 sq. ft.
$309,900Pending3 beds 2 baths1,344 sq. ft.105 E 2nd Ave, PARKESBURG, PA 19365
MLS# PACT2113840Listed by: TIMES REAL ESTATE, INC. $375,000Pending3 beds 1 baths1,558 sq. ft.
$375,000Pending3 beds 1 baths1,558 sq. ft.332 Beacon Light Rd, PARKESBURG, PA 19365
MLS# PACT2113860Listed by: LONG & FOSTER REAL ESTATE, INC. $255,000Pending3 beds 2 baths1,412 sq. ft.
$255,000Pending3 beds 2 baths1,412 sq. ft.501 W 1st Ave, PARKESBURG, PA 19365
MLS# PACT2113772Listed by: 20/20 REAL ESTATE - BENSALEM $249,000Active2 beds 1 baths1,667 sq. ft.
$249,000Active2 beds 1 baths1,667 sq. ft.436 Strasburg Ave, PARKESBURG, PA 19365
MLS# PACT2113764Listed by: KW EMPOWER $10,000Pending0.07 Acres
$10,000Pending0.07 Acres321 & 323 Front St, PARKESBURG, PA 19365
MLS# PACT2113152Listed by: BARR REALTY INC. $465,000Pending4 beds 3 baths2,388 sq. ft.
$465,000Pending4 beds 3 baths2,388 sq. ft.40 Hurley Rd, PARKESBURG, PA 19365
MLS# PACT2113288Listed by: KELLER WILLIAMS MAIN LINE $224,000Active4 beds 1 baths1,715 sq. ft.
$224,000Active4 beds 1 baths1,715 sq. ft.512 W 2nd Ave, PARKESBURG, PA 19365
MLS# PACT2109420Listed by: REAL OF PENNSYLVANIA
