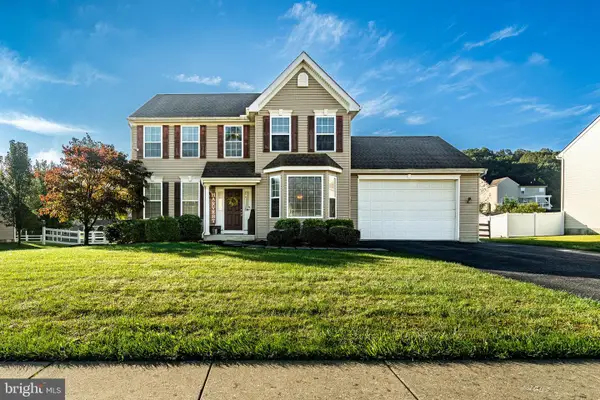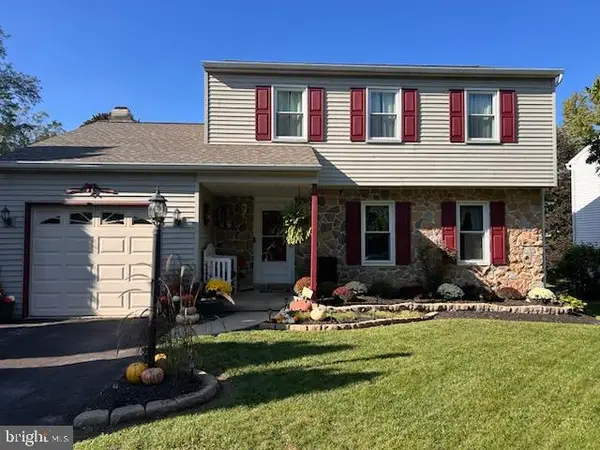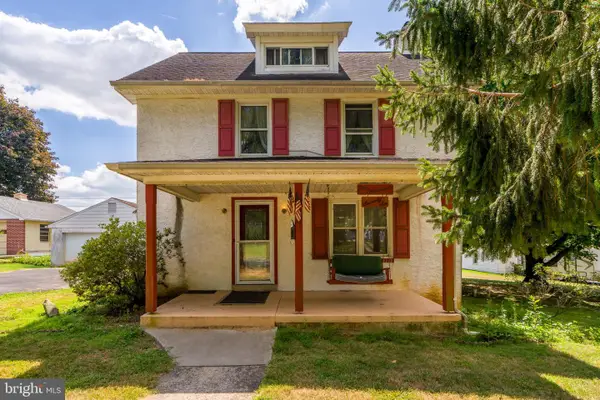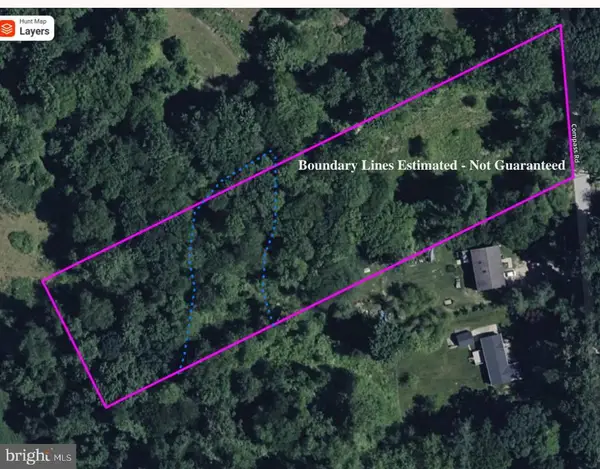704 W Bridge St, Parkesburg, PA 19365
Local realty services provided by:Better Homes and Gardens Real Estate Premier
704 W Bridge St,Parkesburg, PA 19365
$375,500
- 3 Beds
- 2 Baths
- 1,156 sq. ft.
- Single family
- Active
Listed by:anthony desanctis
Office:re/max professional realty
MLS#:PACT2111426
Source:BRIGHTMLS
Price summary
- Price:$375,500
- Price per sq. ft.:$324.83
About this home
Finally, here's a like-new home without having to pay for the cost of new construction!
Come visit this stunning rancher in a quaint section of Parkesburg situated on an oversized lot with
a fabulous backyard. This home has it all with custom kitchen, stainless steel appliances, granite counters,
& tiled backsplash; main bedroom with full bath & walk-in closet; two secondary bedrooms & hall bath;
great basement with exterior access, plumbed for a bathroom, & ready for finishing! The exterior boasts
a great front custom porch, rear deck, & new driveway. Just about everything has been updated in the
home including kitchen, flooring, baths, electric, plumbing, HVAC, hot water heater, roof, windows, siding, gutters/spouts, interior/exterior doors & hardware, paint, front porch, deck, driveway! No major maintenance for years! Just move right in! Hurry, don't miss out on this one!
Contact an agent
Home facts
- Year built:1972
- Listing ID #:PACT2111426
- Added:2 day(s) ago
- Updated:October 14, 2025 at 10:40 PM
Rooms and interior
- Bedrooms:3
- Total bathrooms:2
- Full bathrooms:2
- Living area:1,156 sq. ft.
Heating and cooling
- Cooling:Central A/C
- Heating:90% Forced Air, Electric, Heat Pump - Electric BackUp
Structure and exterior
- Roof:Pitched, Shingle
- Year built:1972
- Building area:1,156 sq. ft.
- Lot area:0.34 Acres
Schools
- High school:OCTORARA AREA
Utilities
- Water:Public
- Sewer:Public Sewer
Finances and disclosures
- Price:$375,500
- Price per sq. ft.:$324.83
- Tax amount:$6,004 (2025)
New listings near 704 W Bridge St
- New
 $237,400Active3 beds 2 baths1,382 sq. ft.
$237,400Active3 beds 2 baths1,382 sq. ft.423 W 3rd Ave, PARKESBURG, PA 19365
MLS# PACT2110048Listed by: KELLER WILLIAMS PLATINUM REALTY - WYOMISSING  $450,000Active3 beds 3 baths1,986 sq. ft.
$450,000Active3 beds 3 baths1,986 sq. ft.410 7th Ave, PARKESBURG, PA 19365
MLS# PACT2110760Listed by: VRA REALTY- Open Sat, 1 to 3pm
 $420,000Pending3 beds 3 baths2,480 sq. ft.
$420,000Pending3 beds 3 baths2,480 sq. ft.409 5th Ave, PARKESBURG, PA 19365
MLS# PACT2110732Listed by: STAR SUPERIOR, LLC  $249,900Pending2 beds 1 baths1,622 sq. ft.
$249,900Pending2 beds 1 baths1,622 sq. ft.76 E 2nd Ave, PARKESBURG, PA 19365
MLS# PACT2109414Listed by: CHESCO REALTY GROUP, LLC $294,900Active3 beds 2 baths1,680 sq. ft.
$294,900Active3 beds 2 baths1,680 sq. ft.147 Minch Rd, PARKESBURG, PA 19365
MLS# PACT2109004Listed by: ABC HOME REALTY, LLC $230,000Pending3 beds 2 baths1,213 sq. ft.
$230,000Pending3 beds 2 baths1,213 sq. ft.428 W 2nd Ave, PARKESBURG, PA 19365
MLS# PACT2107736Listed by: KELLER WILLIAMS REAL ESTATE -EXTON $349,000Active3 beds 3 baths2,146 sq. ft.
$349,000Active3 beds 3 baths2,146 sq. ft.101 Chestnut St, PARKESBURG, PA 19365
MLS# PACT2107654Listed by: VRA REALTY $85,000Active2.1 Acres
$85,000Active2.1 Acres317 Compass Rd, PARKESBURG, PA 19365
MLS# PACT2107430Listed by: BEILER-CAMPBELL REALTORS-QUARRYVILLE $329,999Pending5 beds 2 baths2,384 sq. ft.
$329,999Pending5 beds 2 baths2,384 sq. ft.35 Helen St, PARKESBURG, PA 19365
MLS# PACT2107358Listed by: REALTY ONE GROUP ALLIANCE
