140 Arcadia Trce, Peach Bottom, PA 17563
Local realty services provided by:Better Homes and Gardens Real Estate Community Realty
140 Arcadia Trce,Peach Bottom, PA 17563
$1,195,000
- 4 Beds
- 3 Baths
- 5,599 sq. ft.
- Single family
- Active
Listed by: anne m lusk
Office: lusk & associates sotheby's international realty
MLS#:PALA2078070
Source:BRIGHTMLS
Price summary
- Price:$1,195,000
- Price per sq. ft.:$213.43
About this home
Experience timeless craftsmanship and modern comfort in this one of a kind, custom-built log cabin estate. This exceptional property includes three separate parcels—the main homesite, a parcel with the above-ground pool and entertainment deck, and another with a 36' x 60' horse barn featuring four stalls, tack room, wash pit, office, storage, and loft. Together, these parcels create a private retreat that blends rustic charm with luxurious living. Constructed from solid white pine D-logs with no 2x framing or siding, this true log home offers a warm and inviting atmosphere with structural post-and-beam construction throughout. Inside, gleaming hardwood floors, cathedral ceilings, and exposed beams frame spacious living areas designed for both comfort and entertaining. The great room impresses with a 16-foot-wide stone fireplace, twin balconies, and expansive windows that fill the space with natural light. The chef’s kitchen boasts granite counters, a gas cooktop, double ovens, custom oak and hickory cabinetry, a large island with custom seating, and a walk-in pantry. Enjoy scenic views in the bright dining area that overlooks manicured landscaping and countryside views, or enjoy a more intimate meal in the enclosed stone breakfast nook. The first-floor bedroom and full bath with clawfoot soaking tub provide flexibility for guests or main-level living. Upstairs, the primary suite is a true retreat with cathedral ceilings, a stone gas/wood fireplace, private screened balcony, large walk-in closet, and a spa-inspired primary bath featuring a four-person hot tub, glass shower, clawfoot soaking tub, skylights, and double vanity. An additional bedroom plus ensuite bonus room with cathedral ceilings and ample closet space complete the upper level. The fully finished basement offers over 2,000 additional square feet of versatile living space, including a recreation room with a regulation pool table, an exercise area, a large bedroom suite with full bath, a laundry room with washer/dryer hookup, mud room with drain and shower valve, office and bonus recreation space. Durable epoxy-coated floors and pine wainscoting provide both beauty and function. Enjoy panoramic country views from the two covered porches (8x20 and 8x40), or relax by the 30-foot round swimming pool with multi-level decking, new pump, and filter system. Landscaped grounds include tiered flower beds, mature shade trees, and a three-tier goldfish pond with cascading waterfalls. A slate patio with open-air firepit, swing seating, and picnic area enhances the outdoor living experience. The home’s exterior has been freshly sealed (2025), and the roof was replaced with architectural shingles in June 2025. Additional features include a electrolux central vacuum on all three levels, central air, oil furnace, and outdoor wood stoker furnace for efficiency, 125-ft well with 32 GPM submersible pump, fireplaces feature heat-a-lators for enhanced warmth, ample parking and beautiful countryside surroundings. This remarkable property combines true log home craftsmanship with modern updates and outdoor amenities rarely found together. With three separately deeded parcels—including the pool and barn lots—this estate offers endless flexibility for living, entertaining, or future expansion. Schedule your private showing today and discover the peace, space, and elevated lifestyle this log home estate offers.
Contact an agent
Home facts
- Year built:1994
- Listing ID #:PALA2078070
- Added:59 day(s) ago
- Updated:December 19, 2025 at 02:46 PM
Rooms and interior
- Bedrooms:4
- Total bathrooms:3
- Full bathrooms:3
- Living area:5,599 sq. ft.
Heating and cooling
- Cooling:Central A/C
- Heating:Forced Air, Oil, Wood Burn Stove
Structure and exterior
- Roof:Shingle
- Year built:1994
- Building area:5,599 sq. ft.
- Lot area:4.09 Acres
Utilities
- Water:Well
- Sewer:On Site Septic
Finances and disclosures
- Price:$1,195,000
- Price per sq. ft.:$213.43
- Tax amount:$5,639 (2025)
New listings near 140 Arcadia Trce
 $275,000Active4 beds 1 baths1,572 sq. ft.
$275,000Active4 beds 1 baths1,572 sq. ft.154 Black Barren Rd, PEACH BOTTOM, PA 17563
MLS# PALA2080116Listed by: WILLIAM PENN REAL ESTATE ASSOC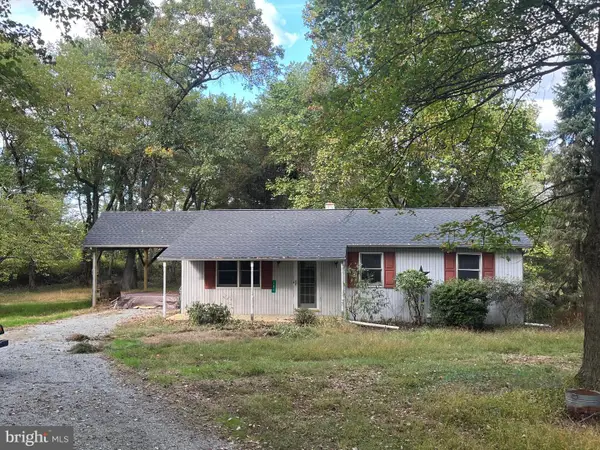 $300,000Pending3 beds 1 baths1,120 sq. ft.
$300,000Pending3 beds 1 baths1,120 sq. ft.131 Mason Dixon Rd, PEACH BOTTOM, PA 17563
MLS# PALA2077832Listed by: CAVALRY REALTY LLC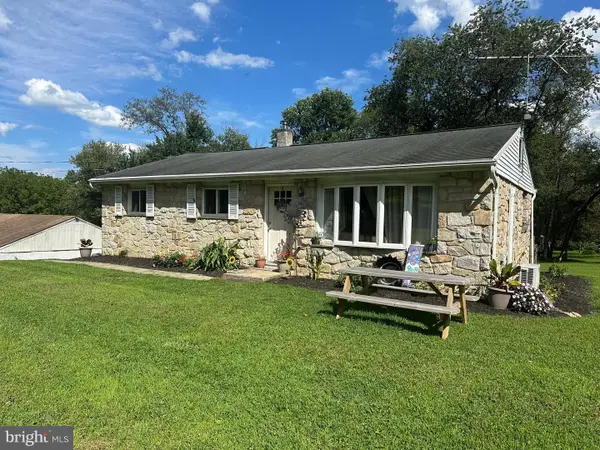 $300,000Pending3 beds 1 baths1,025 sq. ft.
$300,000Pending3 beds 1 baths1,025 sq. ft.243 S Little Britain Rd, PEACH BOTTOM, PA 17563
MLS# PALA2077644Listed by: BEILER-CAMPBELL REALTORS-QUARRYVILLE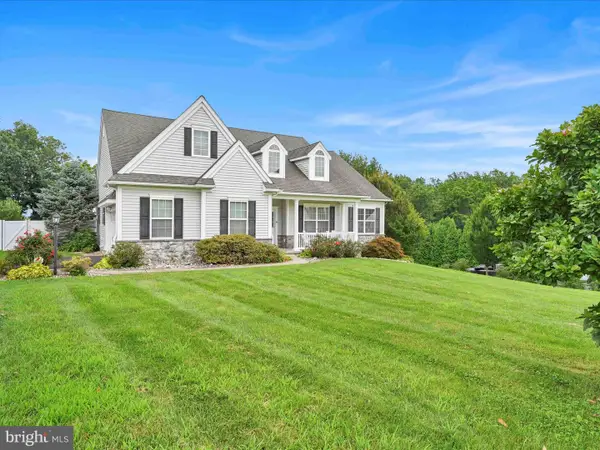 $545,000Pending3 beds 4 baths3,119 sq. ft.
$545,000Pending3 beds 4 baths3,119 sq. ft.3 Anthony Ct, PEACH BOTTOM, PA 17563
MLS# PALA2072306Listed by: BERKSHIRE HATHAWAY HOMESERVICES HOMESALE REALTY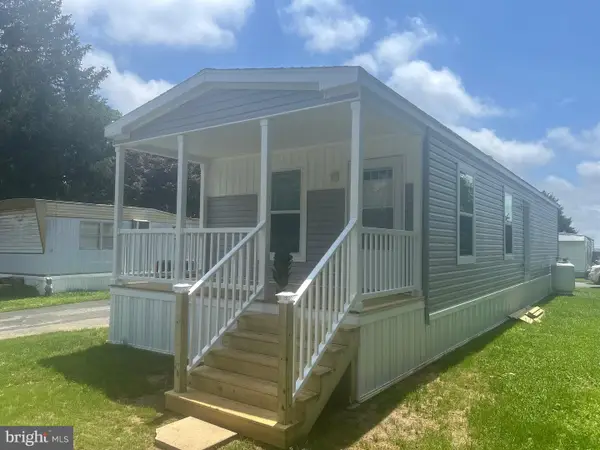 $89,999Active2 beds 1 baths840 sq. ft.
$89,999Active2 beds 1 baths840 sq. ft.19 Jubilee Park, PEACH BOTTOM, PA 17563
MLS# PALA2072000Listed by: IRON VALLEY REAL ESTATE OF LANCASTER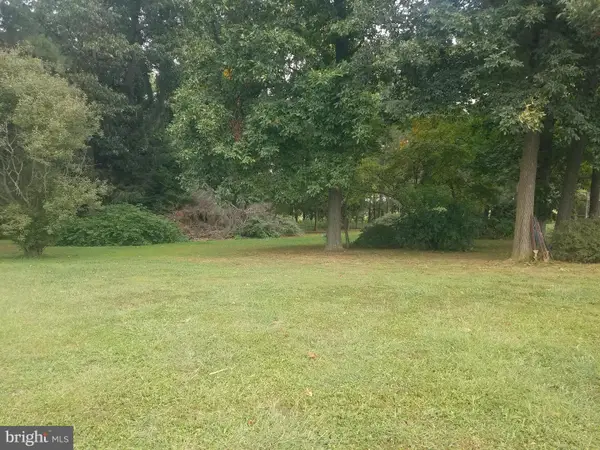 $123,900Pending0.6 Acres
$123,900Pending0.6 Acres0 Nottingham Rd, PEACH BOTTOM, PA 17563
MLS# PALA2057218Listed by: DAVID L. FITE REALTY, LTD.
