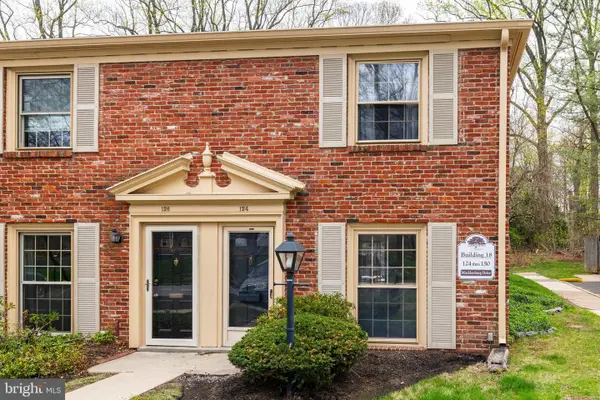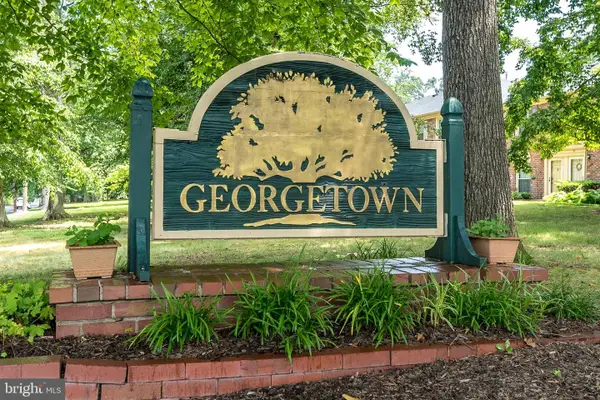174 Albemarle Dr, Penllyn, PA 19422
Local realty services provided by:Better Homes and Gardens Real Estate Cassidon Realty
174 Albemarle Dr,Penllyn, PA 19422
$350,000
- 2 Beds
- 2 Baths
- 1,209 sq. ft.
- Condominium
- Pending
Listed by:lisa m evcic-amicone
Office:coldwell banker hearthside realtors-collegeville
MLS#:PAMC2148498
Source:BRIGHTMLS
Price summary
- Price:$350,000
- Price per sq. ft.:$289.5
About this home
Welcome to this RARE find in Georgetown of Philadelphia in the desirable Wissahickon School District. 174 Albemarle is one of only 4 units like it in the community ‹“ a large, 2 bedroom, 2 full bath floorplan with all the perfect features you could want. Let's start with BRAND NEW LVP flooring throughout the living and dining rooms, hallways, and both bedrooms. But that's just the beginning. In 2023, the kitchen and both bathrooms were completely renovated with the help of a professional designer! The kitchen was taken down to the studs and all new electrical and plumbing were installed before new walls were put up. The kitchen is absolutely stunning with gorgeous soft-close maple cabinetry, sleek quartz countertops, large single bowl stainless under mount sink, gooseneck pull down faucet, subway tile backsplash, LVP tile flooring, breakfast bar with room for stools and a full wall of pantry-style cabinetry. Behind the kitchen is another feature you will only find in this rare floorplan ‹“ a full laundry room, complete with cabinets, shelving and countertop. The separate dining space off the kitchen has plenty of space for a large table and is wide open to the HUGE living room with sliding door to your large deck with steps to grade. Just beyond the living room is the 2nd bedroom with double closet and down the hall is the fully renovated hall bathroom with ceramic tile flooring, large vanity with quartz countertop, tub/shower combo with subway tile surround, and all new fixtures. At the other end of the hall is the large primary suite with double door closet and fully renovated en suite bathroom. The primary bath features a gorgeous vanity with quartz countertop, stunning blue scraped look‹ subway tile flooring, a walk in shower with gray-blue subway tile walls, shower shelves and niche, and all new fixtures. There are multiple closets in both hallways of this condo, providing plenty of storage space ‹“ but in case that still isn't enough, there is additional shared storage space in a community storage room just below this unit. Outside by the main entrance to the unit is a beautiful courtyard between the buildings. This community provides just about everything you could want for easy living. There are numerous amenities including an in-ground pool, tennis and basketball courts, clubhouse and more. On top of all the amenities, your condo fee covers bi-annual HVAC maintenance, water heater maintenance, building exterior maintenance, and all common area upkeep. And the location couldn't be more ideal ‹“ just a short walk to the Penllyn Septa train station and a short drive to all the popular dining and entertainment nearby in the surrounding areas. Don't miss your opportunity to own one of the few units with this amazing floorplan (and completely updated no less!) in one of the area's most popular communities. *Some photos are virtually staged*
Contact an agent
Home facts
- Year built:1967
- Listing ID #:PAMC2148498
- Added:66 day(s) ago
- Updated:September 29, 2025 at 07:35 AM
Rooms and interior
- Bedrooms:2
- Total bathrooms:2
- Full bathrooms:2
- Living area:1,209 sq. ft.
Heating and cooling
- Cooling:Central A/C
- Heating:Forced Air, Natural Gas
Structure and exterior
- Year built:1967
- Building area:1,209 sq. ft.
Schools
- High school:WISSAHICKON SENIOR
Utilities
- Water:Public
- Sewer:Public Sewer
Finances and disclosures
- Price:$350,000
- Price per sq. ft.:$289.5
- Tax amount:$3,177 (2025)


