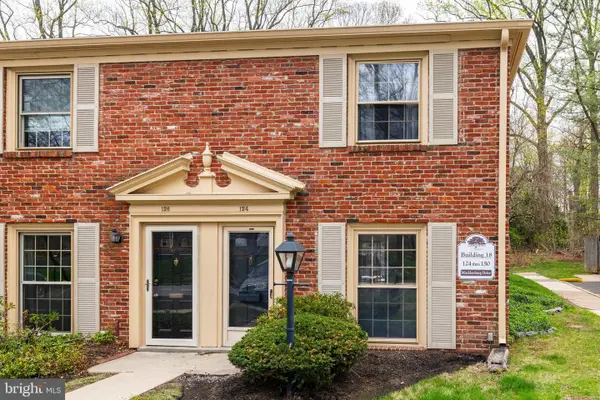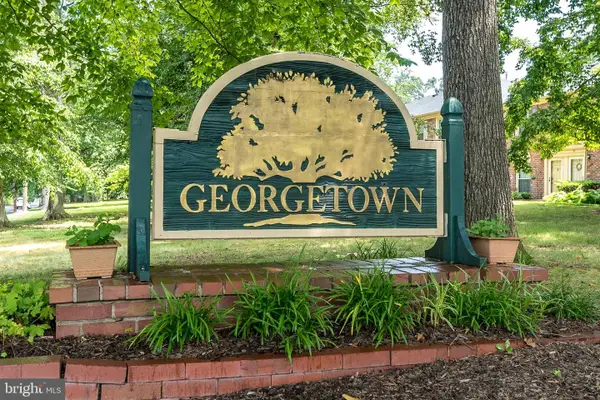347 Old Penllyn Pike, Penllyn, PA 19422
Local realty services provided by:Better Homes and Gardens Real Estate Reserve
347 Old Penllyn Pike,Penllyn, PA 19422
$499,900
- 4 Beds
- 3 Baths
- 3,535 sq. ft.
- Single family
- Active
Upcoming open houses
- Sat, Oct 1811:00 am - 01:00 pm
Listed by:cole c hoffmann
Office:long & foster real estate, inc.
MLS#:PAMC2158144
Source:BRIGHTMLS
Price summary
- Price:$499,900
- Price per sq. ft.:$141.41
About this home
Welcome to 347 Old Penllyn Pike — a home rich with history and character, perfectly located across from Cedarbrook Country Club in the Wissahickon School District. Originally built as a teahouse pavilion for Philadelphia’s Sesquicentennial Celebration, this remarkable property was later relocated and reassembled on its current site. The dramatic great room features soaring wood ceilings, an impressive fireplace, and hardwood floors. Overlooking this space is a large loft area — ideal for a home office, studio, fitness area, or flexible living space. The kitchen connects to a prep area with its own sink, window, and rear door to the backyard. A formal dining area with bay window, half bathroom, and sliding door to the backyard complete the main level. Upstairs, the primary suite offers a walk-in closet and full bath, while a second bedroom and hall bath sit nearby. Up to the third level, two additional bedrooms and attic access provide extra space. While the property is full of character, it is dated and will benefit from updates and renovations. Set on a quiet street with beautiful trees, this home offers charm, originality, and potential. Conveniently located within walking distance of the Penllyn Train Station and just minutes from downtown Ambler, 347 Old Penllyn Pike blends history and character, presenting a unique opportunity for its next owner. Property to be sold in as-is condition. Schedule your showing today!
Contact an agent
Home facts
- Year built:1926
- Listing ID #:PAMC2158144
- Added:6 day(s) ago
- Updated:October 18, 2025 at 01:38 PM
Rooms and interior
- Bedrooms:4
- Total bathrooms:3
- Full bathrooms:2
- Half bathrooms:1
- Living area:3,535 sq. ft.
Heating and cooling
- Cooling:Central A/C
- Heating:Baseboard - Electric, Baseboard - Hot Water, Oil
Structure and exterior
- Year built:1926
- Building area:3,535 sq. ft.
- Lot area:0.4 Acres
Schools
- High school:WISSAHICKON
- Middle school:WISSAHICKON
Utilities
- Water:Public
- Sewer:On Site Septic
Finances and disclosures
- Price:$499,900
- Price per sq. ft.:$141.41
- Tax amount:$4,677 (2025)


