1117 Belaire Drive, Penn Estates, PA 18301
Local realty services provided by:Better Homes and Gardens Real Estate Cassidon Realty
1117 Belaire Drive,Stroud Twp, PA 18301
$329,000
- 4 Beds
- 2 Baths
- 2,112 sq. ft.
- Single family
- Active
Listed by: alexiscarmen t. cruel
Office: bhhs fox & roach center valley
MLS#:758472
Source:PA_LVAR
Price summary
- Price:$329,000
- Price per sq. ft.:$155.78
- Monthly HOA dues:$122.17
About this home
Motivated Seller – Bring Your Best Offer! Welcome to a home that perfectly blends comfort, convenience, and resort-style living. Step outside to your private backyard oasis complete with a sparkling pool and hot tub, ideal for relaxing evenings or entertaining guests. The landscaped lot offers a paved driveway and storage shed, while inside you’ll find spacious, light-filled rooms, abundant storage, and thoughtful details like a cozy gas fireplace, heated four-season room, and a convenient first-floor primary suite. A versatile upstairs loft and a large laundry utility area add even more functionality. Whether you’re looking for a full-time residence, a vacation getaway, or an investment property, this home offers incredible potential with short-term rentals allowed. Located in the a desirable community, you’ll enjoy access to lakes, pools, playgrounds, and more, with easy access to highways, shopping, and all the attractions of the Poconos.
Contact an agent
Home facts
- Year built:1988
- Listing ID #:758472
- Added:164 day(s) ago
- Updated:November 11, 2025 at 04:39 PM
Rooms and interior
- Bedrooms:4
- Total bathrooms:2
- Full bathrooms:2
- Living area:2,112 sq. ft.
Heating and cooling
- Cooling:Central Air, Wall Units
- Heating:Baseboard, Electric
Structure and exterior
- Roof:Asphalt, Fiberglass
- Year built:1988
- Building area:2,112 sq. ft.
- Lot area:0.38 Acres
Utilities
- Water:Public
- Sewer:Public Sewer
Finances and disclosures
- Price:$329,000
- Price per sq. ft.:$155.78
- Tax amount:$4,059
New listings near 1117 Belaire Drive
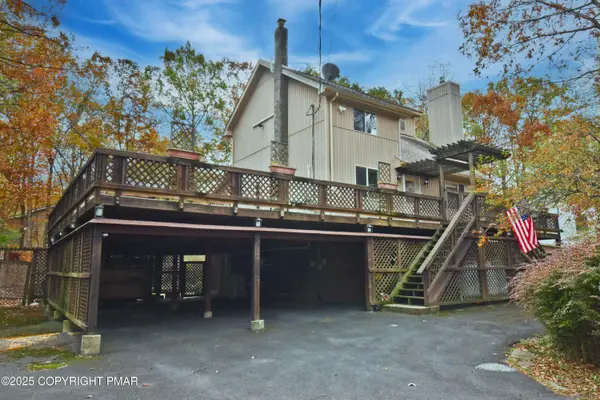 $449,900Pending5 beds 3 baths2,688 sq. ft.
$449,900Pending5 beds 3 baths2,688 sq. ft.109 Sundew Drive, East Stroudsburg, PA 18301
MLS# PM-136684Listed by: KELLER WILLIAMS REAL ESTATE - STROUDSBURG 803 MAIN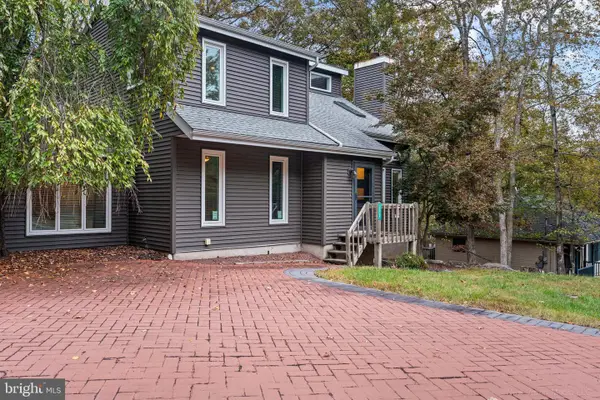 $349,999Pending3 beds 3 baths2,266 sq. ft.
$349,999Pending3 beds 3 baths2,266 sq. ft.1212 Brentwood Dr, EAST STROUDSBURG, PA 18301
MLS# PAMR2005712Listed by: IGNITE REALTY GROUP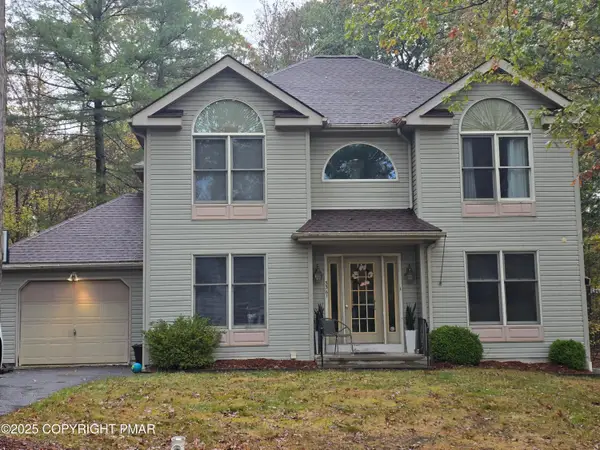 $399,999Active4 beds 3 baths1,841 sq. ft.
$399,999Active4 beds 3 baths1,841 sq. ft.212 Spicebush Drive, East Stroudsburg, PA 18301
MLS# PM-136594Listed by: D-N-A PROPERTY MANAGEMENT CO $549,000Active3 beds 3 baths2,407 sq. ft.
$549,000Active3 beds 3 baths2,407 sq. ft.317 Robinwood Terrace, Stroud Twp, PA 18301
MLS# 766179Listed by: REDSTONE RUN REALTY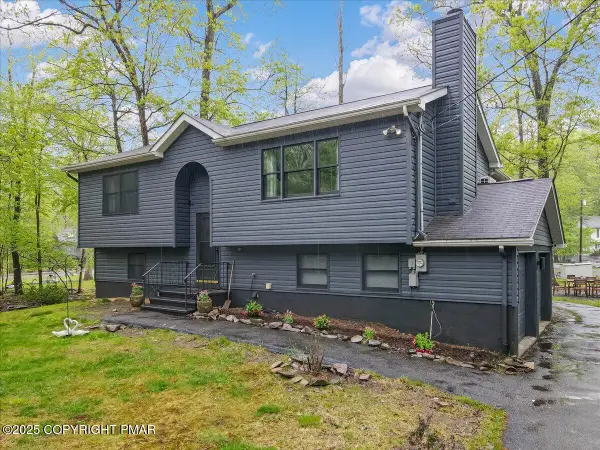 $335,000Pending3 beds 3 baths1,800 sq. ft.
$335,000Pending3 beds 3 baths1,800 sq. ft.1228 Woodland Drive, East Stroudsburg, PA 18301
MLS# PM-136391Listed by: THE COLLECTIVE REAL ESTATE AGENCY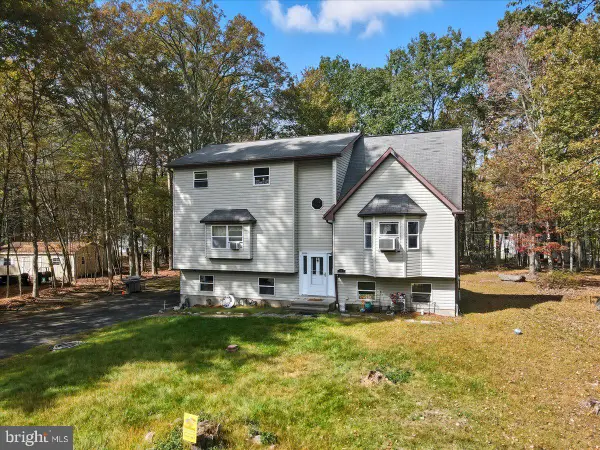 $394,999Active3 beds 2 baths2,970 sq. ft.
$394,999Active3 beds 2 baths2,970 sq. ft.209 Julian Ter, EAST STROUDSBURG, PA 18301
MLS# PAMR2005708Listed by: IRON VALLEY REAL ESTATE OF BERKS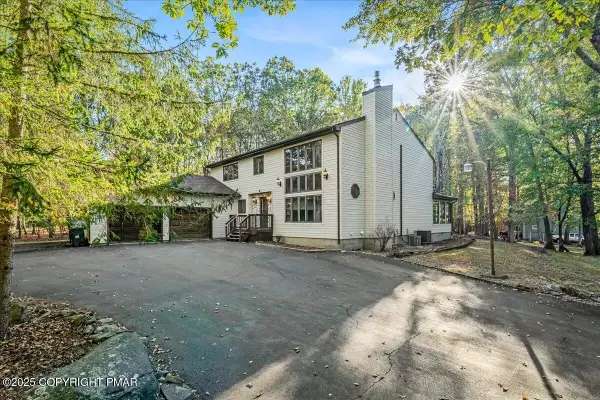 $369,000Pending4 beds 2 baths3,201 sq. ft.
$369,000Pending4 beds 2 baths3,201 sq. ft.246 Julian Terrace, East Stroudsburg, PA 18301
MLS# PM-136365Listed by: REDSTONE RUN REALTY, LLC - STROUDSBURG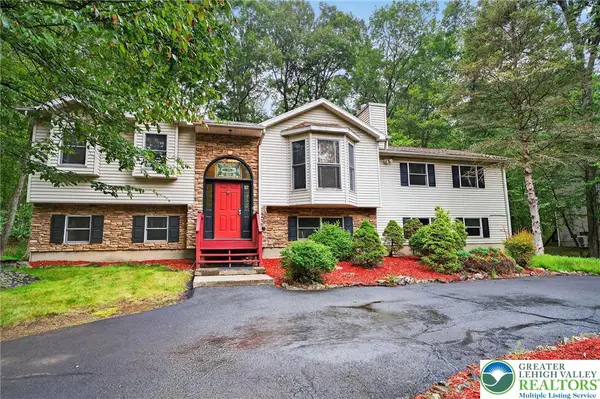 $389,900Active3 beds 3 baths2,296 sq. ft.
$389,900Active3 beds 3 baths2,296 sq. ft.338 Fernwood Drive, East Stroudsburg, PA 18301
MLS# 765995Listed by: COLDWELL BANKER HEARTHSIDE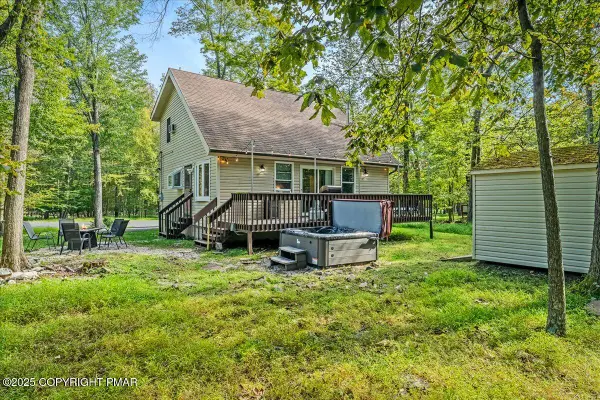 $369,000Pending3 beds 2 baths1,256 sq. ft.
$369,000Pending3 beds 2 baths1,256 sq. ft.1137 Woodland Drive, East Stroudsburg, PA 18301
MLS# PM-136325Listed by: REDSTONE RUN REALTY, LLC - STROUDSBURG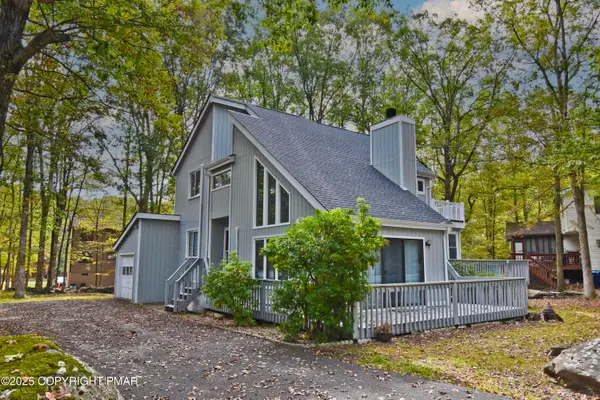 $349,000Pending3 beds 3 baths1,379 sq. ft.
$349,000Pending3 beds 3 baths1,379 sq. ft.1808 Jennifer Drive, East Stroudsburg, PA 18301
MLS# PM-136182Listed by: KELLER WILLIAMS REAL ESTATE - STROUDSBURG 803 MAIN
