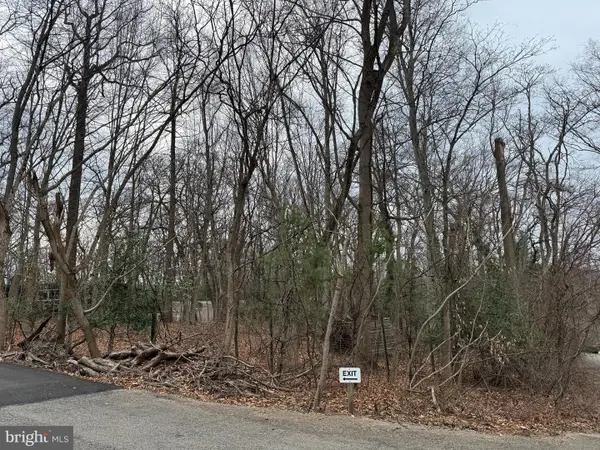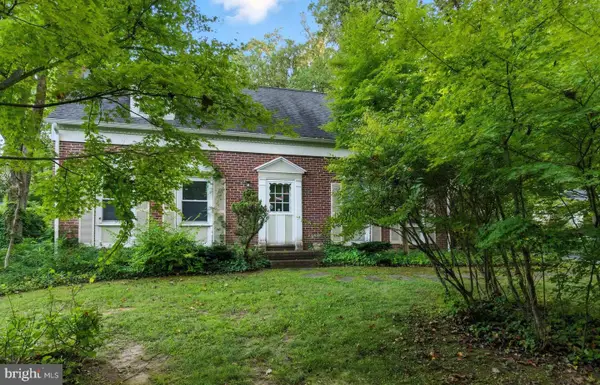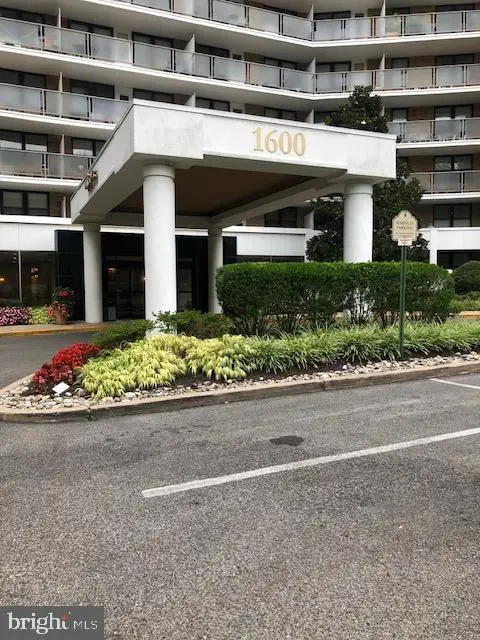1600 Flat Rock Rd, Penn Valley, PA 19072
Local realty services provided by:Better Homes and Gardens Real Estate Valley Partners
1600 Flat Rock Rd,Penn Valley, PA 19072
$1,395,000
- 4 Beds
- 4 Baths
- 4,102 sq. ft.
- Single family
- Pending
Listed by:jody l kotler
Office:keller williams main line
MLS#:PAMC2150456
Source:BRIGHTMLS
Price summary
- Price:$1,395,000
- Price per sq. ft.:$340.08
About this home
Welcome to 1600 Flat Rock Road, a beautifully finished white brick Colonial estate offering over 4100 sq/ft of elegant living space. Nestled on nearly 1 acre in Penn Valley, offering unique amenities including an updated in-ground pool and a tennis court. This 4-bedroom, 3.5-bath home is sure to impress even the most discerning buyer. Enter into the two-story foyer with a graceful curved staircase that sets the tone for the contemporary and classic styles found throughout. Step down into the spacious family room with an abundance of natural light and the adjoining dining room, creating an ideal space for hosting dinner parties and gathering with loved ones. On the opposite side of the foyer, a versatile living room/study/den features parquet floors, a gas fireplace, and built-in bar, adding a sophisticated mid-century modern flair to the space. The updated kitchen features a 4-person seated island, white quartz countertops, dual sinks, and custom Porcelanosa cabinets. A convenient laundry room, half bath, and access to the two-car garage complete the first level. Upstairs, the primary bedroom offers wall-to-wall closets and a luxurious en-suite bathroom featuring a tiled walk-in shower, soaking tub, dual vanity, and a separate water closet. The adjacent bedroom has been customized into a dream walk-in closet, providing ample space for your wardrobe and daily preparations, that would be easily repurposed for another bedroom. Across the open landing, two additional bedrooms with generous closet space share a full hall bath with a shower/tub combo and dual vanity. The fully finished, walk-out lower level provides valuable flexible living space, perfect for an au pair or in-law suite, or for entertaining. It includes a brand new full kitchen, living room, bedroom, and a full bathroom with changing area, the perfect area for pool parties and sleepovers. Walk right out of the basement to your own private oasis with a large deck and an in-ground pool with hot tub. Walk up the slate stairs to the rear deck and the fenced-in tennis court, easily convertible to a multi-sports court, basketball, pickle ball or a children's play area. Perfectly situated in the award-winning Lower Merion School District, this magnificent home offers easy access to center city, restaurants, parks, and all that Penn Valley has to offer. Don't miss this incredible opportunity, schedule your private tour today!
Contact an agent
Home facts
- Year built:1960
- Listing ID #:PAMC2150456
- Added:52 day(s) ago
- Updated:September 29, 2025 at 07:35 AM
Rooms and interior
- Bedrooms:4
- Total bathrooms:4
- Full bathrooms:3
- Half bathrooms:1
- Living area:4,102 sq. ft.
Heating and cooling
- Cooling:Central A/C
- Heating:Electric, Forced Air, Heat Pump(s), Natural Gas
Structure and exterior
- Roof:Pitched, Shingle
- Year built:1960
- Building area:4,102 sq. ft.
- Lot area:0.82 Acres
Schools
- High school:HARRITON SENIOR
- Middle school:WELSH VALLEY
- Elementary school:BELMONT HILLS
Utilities
- Water:Public
- Sewer:Public Sewer
Finances and disclosures
- Price:$1,395,000
- Price per sq. ft.:$340.08
- Tax amount:$18,022 (2024)
New listings near 1600 Flat Rock Rd
- New
 $1,100,000Active4 beds 3 baths3,100 sq. ft.
$1,100,000Active4 beds 3 baths3,100 sq. ft.829 Bryn Mawr Ave, PENN VALLEY, PA 19072
MLS# PAMC2155412Listed by: HOUWZER, LLC  $1,775,000Pending4 beds 4 baths4,433 sq. ft.
$1,775,000Pending4 beds 4 baths4,433 sq. ft.407 Fairview Rd, PENN VALLEY, PA 19072
MLS# PAMC2154718Listed by: BHHS FOX & ROACH-ROSEMONT $349,900Active2 beds 2 baths1,144 sq. ft.
$349,900Active2 beds 2 baths1,144 sq. ft.1655 Oakwood Dr #n217, PENN VALLEY, PA 19072
MLS# PAMC2151618Listed by: HARVEY SKLAROFF REAL ESTATE $275,000Pending2 beds 2 baths1,009 sq. ft.
$275,000Pending2 beds 2 baths1,009 sq. ft.1655 Oakwood Dr #n211, PENN VALLEY, PA 19072
MLS# PAMC2154002Listed by: BHHS FOX & ROACH WAYNE-DEVON $975,000Active5 beds 4 baths4,000 sq. ft.
$975,000Active5 beds 4 baths4,000 sq. ft.1140 Green Tree Ln, PENN VALLEY, PA 19072
MLS# PAMC2154390Listed by: KELLER WILLIAMS MAIN LINE $849,500Active1.07 Acres
$849,500Active1.07 Acres41 Fairview Rd, PENN VALLEY, PA 19072
MLS# PAMC2153202Listed by: KW MAIN LINE - NARBERTH $799,000Pending3 beds 2 baths1,911 sq. ft.
$799,000Pending3 beds 2 baths1,911 sq. ft.610 Broad Acres Rd, PENN VALLEY, PA 19072
MLS# PAMC2152928Listed by: KELLER WILLIAMS MAIN LINE $425,000Active3 beds 3 baths1,794 sq. ft.
$425,000Active3 beds 3 baths1,794 sq. ft.1600 Hagys Ford Rd #5-m, PENN VALLEY, PA 19072
MLS# PAMC2152198Listed by: BHHS FOX & ROACH-HAVERFORD $1,100,000Active5 beds 4 baths4,107 sq. ft.
$1,100,000Active5 beds 4 baths4,107 sq. ft.323 Hidden River Rd, PENN VALLEY, PA 19072
MLS# PAMC2149772Listed by: KW MAIN LINE - NARBERTH
