1640 Oakwood Dr #w114, Penn Valley, PA 19072
Local realty services provided by:Better Homes and Gardens Real Estate GSA Realty
1640 Oakwood Dr #w114,Penn Valley, PA 19072
$259,000
- 1 Beds
- 1 Baths
- - sq. ft.
- Condominium
- Coming Soon
Listed by:betsy b zeitlin
Office:re/max ready
MLS#:PAMC2157694
Source:BRIGHTMLS
Price summary
- Price:$259,000
About this home
Welcome to this beautifully upgraded first-floor condo in the desirable West Building Terrace, perfectly situated with a serene courtyard view. Upon purchasing this unit, the owners undertook a complete renovation, enhancing the space with a modern touch. You'll appreciate the layout, complemented by seamless hardwood flooring throughout the kitchen, living room, dining room, and hallway. The living room's sliding door seamlessly extends to a charming garden patio. The chef's kitchen features natural wood cabinetry, stainless steel appliances, granite countertops, and a convenient gas range. The spacious bedroom offers ample closet space, ensuring all your storage needs are met. The bathroom has been upgraded to include an enlarged shower. Recessed lighting is thoughtfully installed throughout the unit, adding a warm ambiance. For convenience, one of the many storage closets houses a stacking washer-dryer. Additionally, the unit benefits from an extra storage locker within the building, providing ample space for all your belongings. Oak Hill West offers a host of amenities, including parking, a private storage room, a community pool, and a gym. Enjoy easy, maintenance-free living in a well-managed Main Line community just minutes from Philadelphia and Main Line shopping and restaurants.
Contact an agent
Home facts
- Year built:1967
- Listing ID #:PAMC2157694
- Added:2 day(s) ago
- Updated:October 20, 2025 at 01:34 PM
Rooms and interior
- Bedrooms:1
- Total bathrooms:1
- Full bathrooms:1
Heating and cooling
- Cooling:Central A/C
- Heating:Forced Air, Natural Gas
Structure and exterior
- Year built:1967
Schools
- High school:HARRITON SENIOR
- Middle school:WELSH VALLEY
- Elementary school:BELMONT HILLS
Utilities
- Water:Public
- Sewer:Public Sewer
Finances and disclosures
- Price:$259,000
- Tax amount:$1,825 (2001)
New listings near 1640 Oakwood Dr #w114
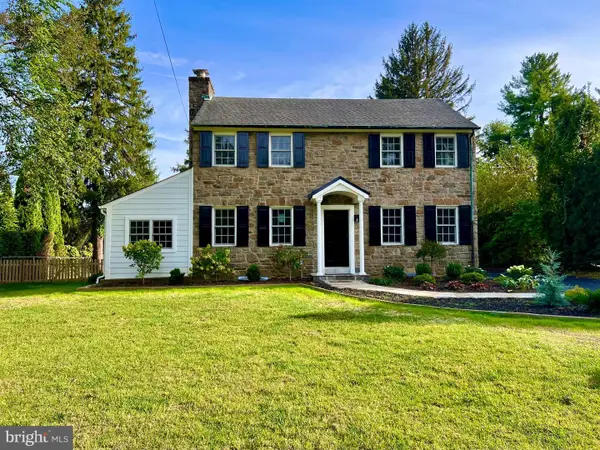 $1,200,000Pending4 beds 3 baths3,230 sq. ft.
$1,200,000Pending4 beds 3 baths3,230 sq. ft.621 Braeburn Ln, PENN VALLEY, PA 19072
MLS# PAMC2156148Listed by: BHHS FOX & ROACH-HAVERFORD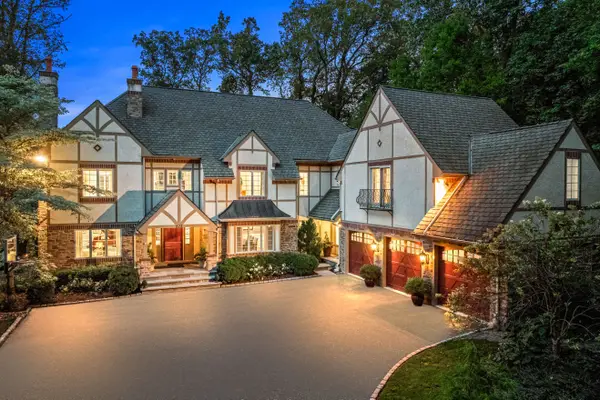 $2,595,000Pending6 beds 8 baths7,434 sq. ft.
$2,595,000Pending6 beds 8 baths7,434 sq. ft.623 Broad Acres Rd, PENN VALLEY, PA 19072
MLS# PAMC2157636Listed by: KURFISS SOTHEBY'S INTERNATIONAL REALTY $1,050,000Active4 beds 3 baths3,100 sq. ft.
$1,050,000Active4 beds 3 baths3,100 sq. ft.829 Bryn Mawr Ave, PENN VALLEY, PA 19072
MLS# PAMC2155412Listed by: HOUWZER, LLC $1,775,000Pending4 beds 4 baths4,433 sq. ft.
$1,775,000Pending4 beds 4 baths4,433 sq. ft.407 Fairview Rd, PENN VALLEY, PA 19072
MLS# PAMC2154718Listed by: BHHS FOX & ROACH-ROSEMONT $349,900Pending2 beds 2 baths1,144 sq. ft.
$349,900Pending2 beds 2 baths1,144 sq. ft.1655 Oakwood Dr #n217, PENN VALLEY, PA 19072
MLS# PAMC2151618Listed by: HARVEY SKLAROFF REAL ESTATE $899,000Active3 beds 4 baths4,000 sq. ft.
$899,000Active3 beds 4 baths4,000 sq. ft.1140 Green Tree Ln, PENN VALLEY, PA 19072
MLS# PAMC2154390Listed by: KELLER WILLIAMS MAIN LINE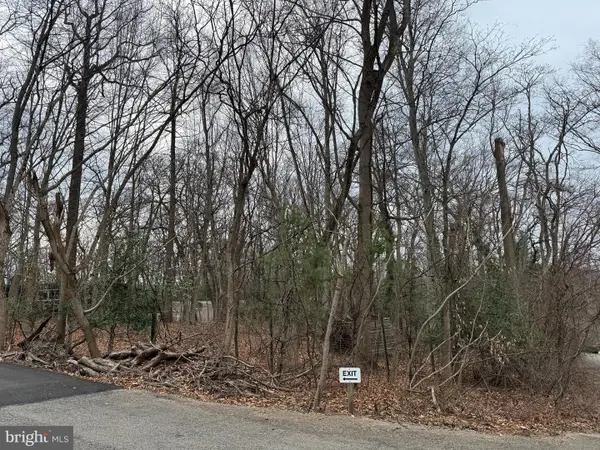 $849,500Active1.07 Acres
$849,500Active1.07 Acres41 Fairview Rd, PENN VALLEY, PA 19072
MLS# PAMC2153202Listed by: KW MAIN LINE - NARBERTH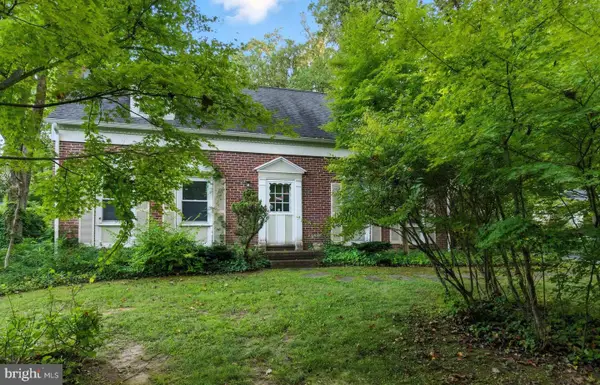 $799,000Pending3 beds 2 baths1,911 sq. ft.
$799,000Pending3 beds 2 baths1,911 sq. ft.610 Broad Acres Rd, PENN VALLEY, PA 19072
MLS# PAMC2152928Listed by: KELLER WILLIAMS MAIN LINE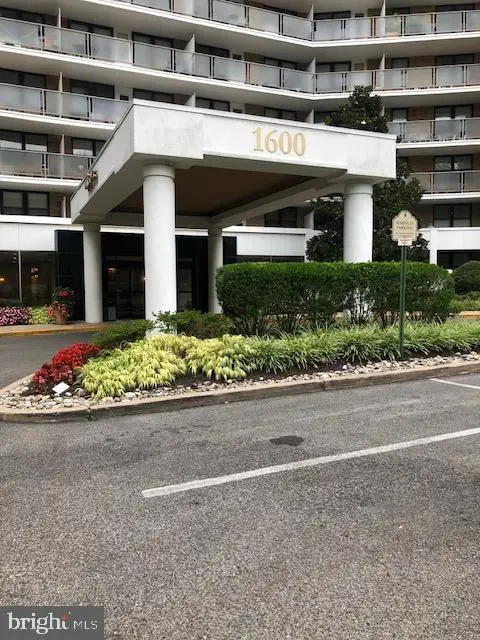 $425,000Active3 beds 3 baths1,794 sq. ft.
$425,000Active3 beds 3 baths1,794 sq. ft.1600 Hagys Ford Rd #5-m, PENN VALLEY, PA 19072
MLS# PAMC2152198Listed by: BHHS FOX & ROACH-HAVERFORD
