1015 Jodie Ct, PENNSBURG, PA 18073
Local realty services provided by:Better Homes and Gardens Real Estate GSA Realty
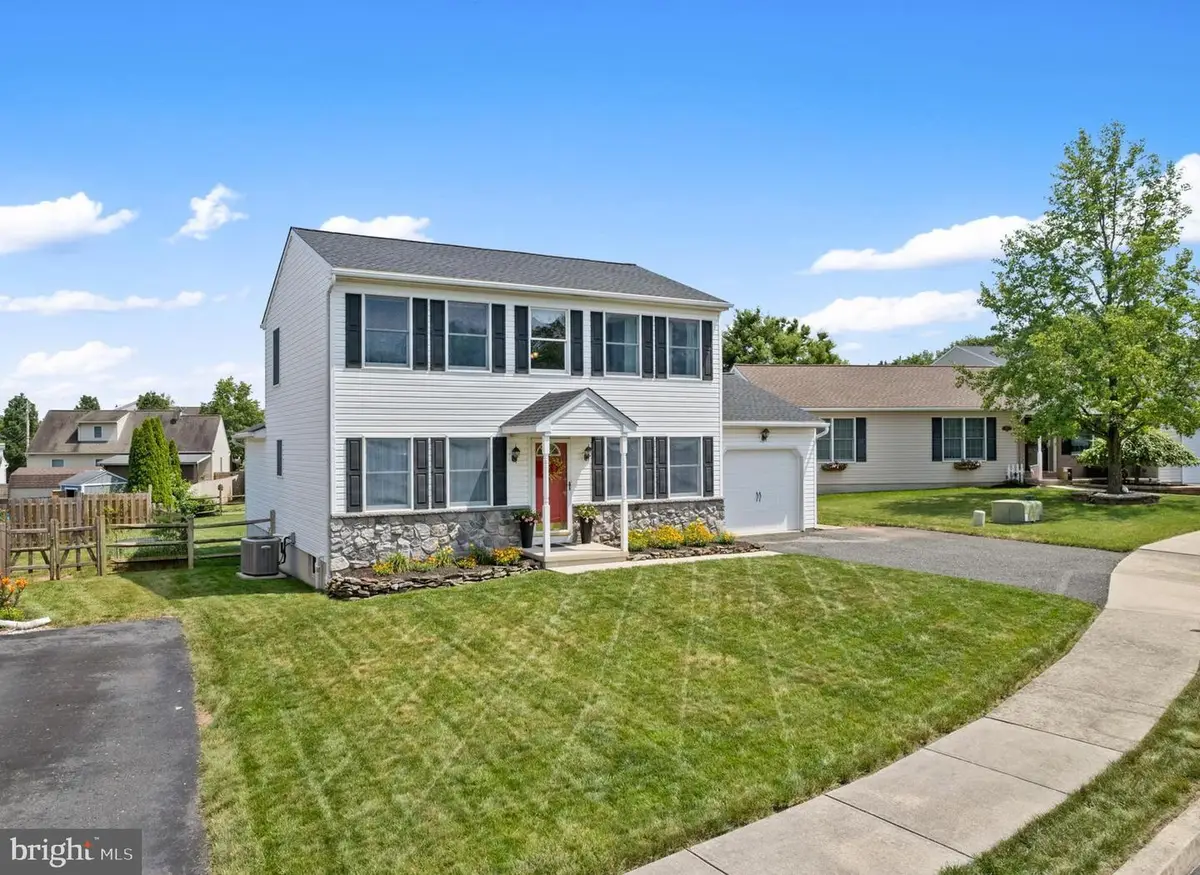
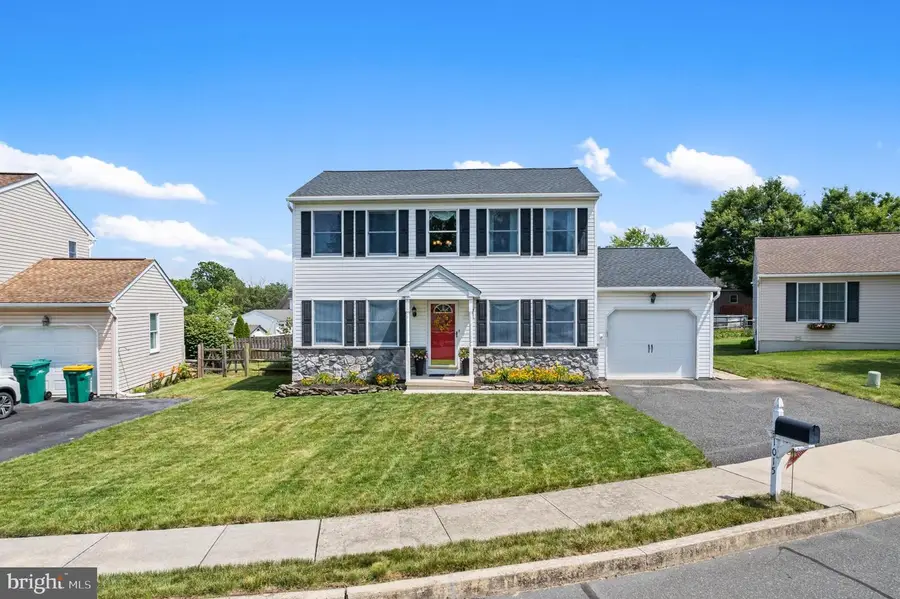
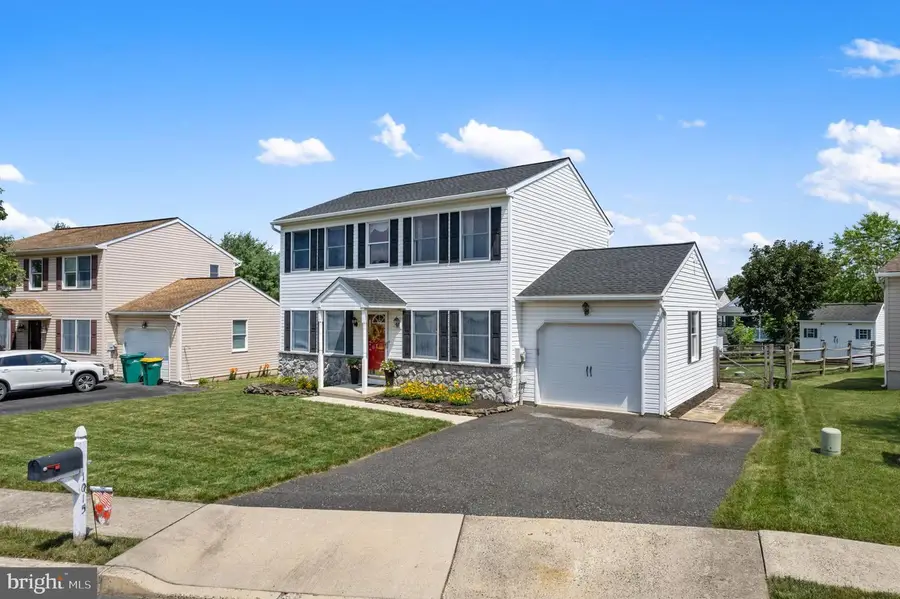
1015 Jodie Ct,PENNSBURG, PA 18073
$439,000
- 3 Beds
- 2 Baths
- 1,632 sq. ft.
- Single family
- Pending
Listed by:michele hohlfeld
Office:re/max reliance
MLS#:PAMC2145832
Source:BRIGHTMLS
Price summary
- Price:$439,000
- Price per sq. ft.:$269
About this home
You’ll feel at home the instant you step into the sunny two-story foyer of this lovely house. The first floor offers a comfortable sized living room; formal dining room with French doors (currently used as a home office); eat-in kitchen with a large pantry, gorgeous new quartz countertops, stainless steel appliances and double sinks; family room with vaulted custom wood ceiling and hardwood flooring; and a recently updated half bath. Step upstairs and you’ll find a primary bedroom with a walk-in closet; two more bedrooms; and a hall bath that can be accessed from the hallway or the primary bedroom. The full bath is freshly painted and has a new tub/shower, new flooring and a new vanity with quartz countertop. So much is new here! New flooring throughout the first floor and hallway; updated bathrooms; updated kitchen; fresh paint throughout the first floor. Roof was new in 2024. The entire home has tasteful colors and you’ll be delighted with the immaculate condition in which the owners have maintained their home. The home is situated on a fenced level lot in a cul-de-sac. Sliders from the family room lead to a deck overlooking the backyard. You’ll appreciate the above-ground pool on these steamy summer days, too! There is a shed here to meet your gardening storage needs. The Upper Perk Valley offers an abundance of parks, both county and municipal. Green Lane Park, part of the Montgomery County Park system, is nearby and offers 3400 acres of parkland, 20 miles of trails and a multitude of recreational opportunities including hiking, fishing, boating, horse trails, playgrounds and special events and programs. The home is conveniently located and the PA Turnpike interchange at Quakertown is just minutes away.
Contact an agent
Home facts
- Year built:2001
- Listing Id #:PAMC2145832
- Added:48 day(s) ago
- Updated:August 13, 2025 at 07:30 AM
Rooms and interior
- Bedrooms:3
- Total bathrooms:2
- Full bathrooms:1
- Half bathrooms:1
- Living area:1,632 sq. ft.
Heating and cooling
- Cooling:Central A/C
- Heating:Forced Air, Propane - Leased
Structure and exterior
- Year built:2001
- Building area:1,632 sq. ft.
- Lot area:0.18 Acres
Schools
- High school:UPPER PERKIOMEN
- Middle school:UPPER PERKIOMEN
- Elementary school:MARLBOROUGH
Utilities
- Water:Public
- Sewer:Public Sewer
Finances and disclosures
- Price:$439,000
- Price per sq. ft.:$269
- Tax amount:$7,423 (2024)
New listings near 1015 Jodie Ct
- Coming Soon
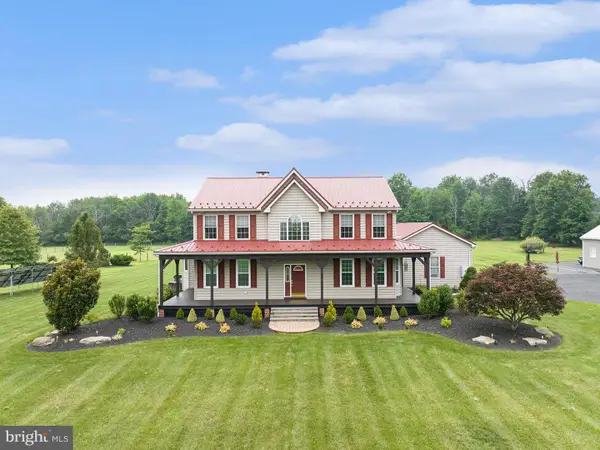 $900,000Coming Soon4 beds 3 baths
$900,000Coming Soon4 beds 3 baths3040 Haring Rd, PENNSBURG, PA 18073
MLS# PAMC2150324Listed by: KELLER WILLIAMS REAL ESTATE-BLUE BELL  $400,000Pending2 beds 2 baths2,160 sq. ft.
$400,000Pending2 beds 2 baths2,160 sq. ft.2203 E Buck Rd, PENNSBURG, PA 18073
MLS# PAMC2150196Listed by: REALTY ONE GROUP SUPREME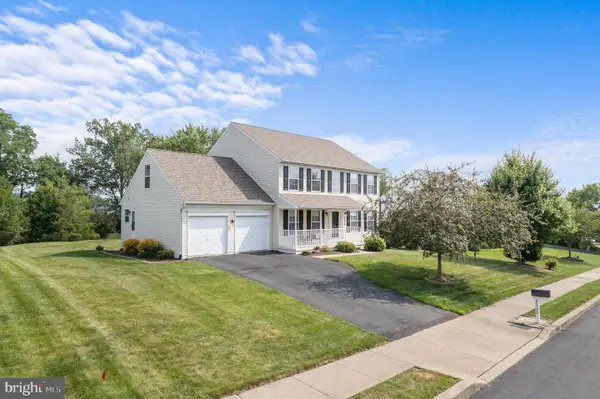 $615,000Pending4 beds 3 baths2,748 sq. ft.
$615,000Pending4 beds 3 baths2,748 sq. ft.2532 Brooke Rd, PENNSBURG, PA 18073
MLS# PAMC2150194Listed by: RE/MAX RELIANCE $519,900Pending2 beds 3 baths1,928 sq. ft.
$519,900Pending2 beds 3 baths1,928 sq. ft.1033 Burgundy Cir, PENNSBURG, PA 18073
MLS# PAMC2150134Listed by: REALTY ONE GROUP EXCLUSIVE- Open Sun, 12 to 2pm
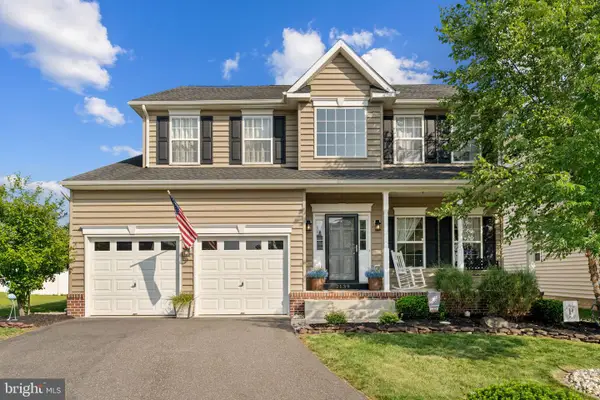 $564,900Active5 beds 3 baths2,228 sq. ft.
$564,900Active5 beds 3 baths2,228 sq. ft.2139 Larkspur Ct, PENNSBURG, PA 18073
MLS# PAMC2149602Listed by: IRON VALLEY REAL ESTATE LEGACY  $539,900Active3 beds 3 baths2,261 sq. ft.
$539,900Active3 beds 3 baths2,261 sq. ft.3018 Lynwood Ct, PENNSBURG, PA 18073
MLS# PAMC2149506Listed by: RE/MAX LEGACY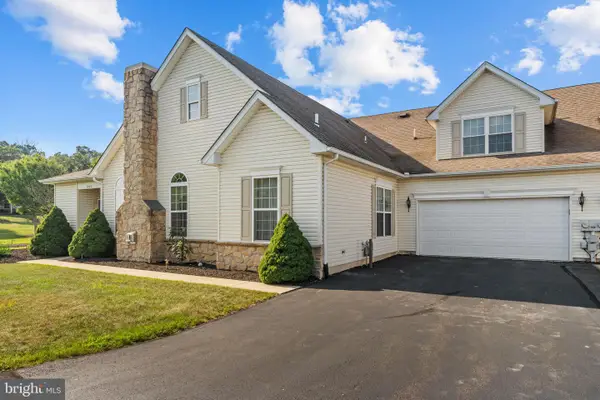 $515,900Active3 beds 3 baths2,193 sq. ft.
$515,900Active3 beds 3 baths2,193 sq. ft.1063 Bordeaux Ln, PENNSBURG, PA 18073
MLS# PAMC2148858Listed by: IRON VALLEY REAL ESTATE LEGACY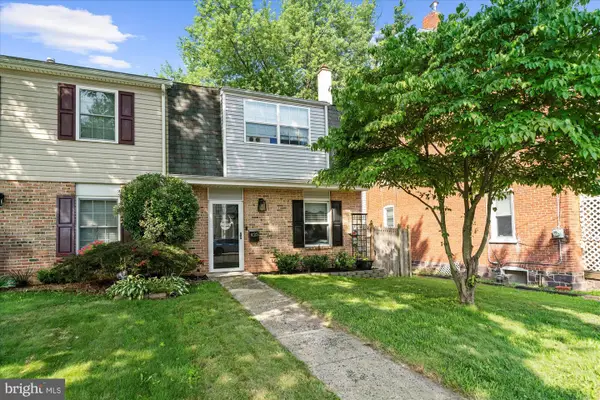 $270,000Pending3 beds 2 baths1,300 sq. ft.
$270,000Pending3 beds 2 baths1,300 sq. ft.425 Seminary St, PENNSBURG, PA 18073
MLS# PAMC2148800Listed by: REALTY ONE GROUP ADVOCATES $565,000Active7 beds 4 baths4,258 sq. ft.
$565,000Active7 beds 4 baths4,258 sq. ft.2190 E Buck Rd, PENNSBURG, PA 18073
MLS# PAMC2148742Listed by: D.E. HUBER REAL ESTATE, LLC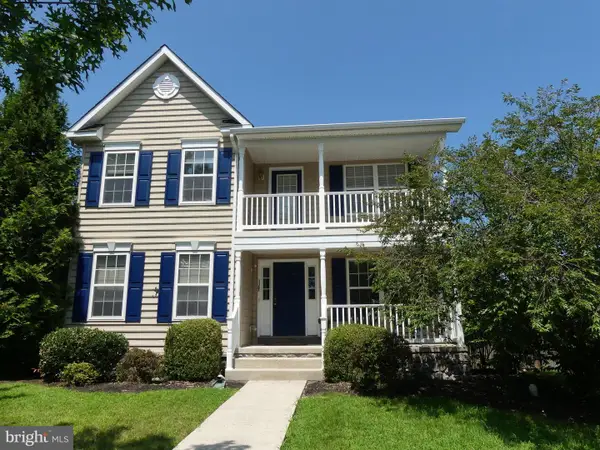 $529,990Active4 beds 3 baths2,246 sq. ft.
$529,990Active4 beds 3 baths2,246 sq. ft.1157 Morgan Hill Dr, PENNSBURG, PA 18073
MLS# PAMC2143204Listed by: KELLER WILLIAMS REAL ESTATE-MONTGOMERYVILLE

