1016 Smyth Ln, Pennsburg, PA 18073
Local realty services provided by:Better Homes and Gardens Real Estate Murphy & Co.
Listed by: benjamin rutt
Office: patriot realty, llc.
MLS#:PAMC2115742
Source:BRIGHTMLS
Price summary
- Price:$979,900
- Price per sq. ft.:$188.99
- Monthly HOA dues:$41.67
About this home
Key Features: Open-concept main living area including the Family Room, Kitchen, and Breakfast Area // 2-story Family Room with gas fireplace // Kitchen features quartz countertops, tiled backsplash, extended cabinetry, gas range, double wall oven, and stainless steel appliances // Butler's pantry with large walk-in pantry // First-floor Guest Suite // Library Nook // Owner's Suite boasts 2 walk-in closets and an ensuite full bath with a dual vanity, soaker tub, tiled shower, and separate water closet // Jack-and-Jill bath connecting bedrooms 3 & 4 // Bedroom 2 with ensuite full bath // Partially-finished basement with half bath // 3-car garage. This beautiful Devonshire Vintage is a 5 bed, 5 bath home featuring an open floorplan, 2 staircases, and many unique customizations. Inside the Foyer you are greeted with an open staircase and hallway that leads back to the main living area. There is a Living Room to one side and Dining Room to the other. Continue through the Living Room to a Library Nook with built in shelves that leads to a 2-story Family Room with a gas fireplace and full wall of windows for lots of natural light. In the main living area, the Family Room opens to the Breakfast Area and Kitchen with large eat-in island. The Kitchen is a dream with quartz countertops, tiled backsplash, cabinets to the ceiling, soft close doors & drawers, gas range, double wall oven, KitchenAid stainless steel appliances, and crown molding. A Butler's pantry connects the Kitchen to the Dining Room and offers a walk-in space for food storage. Behind the Kitchen you'll find a hallway that leads to the first-floor Guest Suite with ensuite full bath, a door to the garage, and a second staircase leading upstairs. On the second floor, the spacious Owner's Suite has 2 walk-in closets and a private full bath. This luxurious Owner's Suite bath showcases a freestanding soaker tub, double bowl vanity with quartz countertops, tiled shower with heavy glass surround, a separate water closet, and tiled flooring. Bedroom 2 has it's own ensuite bath, while bedrooms 3 & 4 share a Jack-and-Jill bath. Laundry Room is conveniently located on the same floor as all bedrooms. A partially finished basement includes a half bath and an additional 785 square feet of entertaining space. The entire home is finished with engineered plank flooring. Oversized 3-car garage included.
Glenwood Chase is a community of new construction homes for sale in the charming town of Pennsburg, PA. This community will feature 45 single-family homesites, most of which are approximately a half acre in size, and two larger homesites for those who desire even more space. Located in Pennsburg, PA, Glenwood Chase is centrally located between Allentown, Philadelphia, and Reading, providing residents with easy access to all the amenities and conveniences of city living. With nearby access to Route 100, 476, and Route 309, commuting to work or exploring the area has never been easier. Pennsburg, PA is a historic town with a strong sense of community and a rich history dating back to the Revolutionary War. The town offers a wide range of recreational opportunities, including parks, hiking trails, and community events, making it the perfect place to call home for families and outdoor enthusiasts alike.
Price shown includes all applicable incentives when using a Keystone Custom Homes preferred lender. Price subject to change without notice.
Contact an agent
Home facts
- Year built:2024
- Listing ID #:PAMC2115742
- Added:474 day(s) ago
- Updated:December 25, 2025 at 08:30 AM
Rooms and interior
- Bedrooms:5
- Total bathrooms:6
- Full bathrooms:4
- Half bathrooms:2
- Living area:5,185 sq. ft.
Heating and cooling
- Cooling:Central A/C
- Heating:Central, Propane - Leased
Structure and exterior
- Roof:Composite, Shingle
- Year built:2024
- Building area:5,185 sq. ft.
- Lot area:0.57 Acres
Schools
- High school:UPPER PERKIOMEN
- Middle school:UPPER PERKIOMEN
- Elementary school:MARLBOROUGH
Utilities
- Water:Public
- Sewer:Public Sewer
Finances and disclosures
- Price:$979,900
- Price per sq. ft.:$188.99
New listings near 1016 Smyth Ln
- New
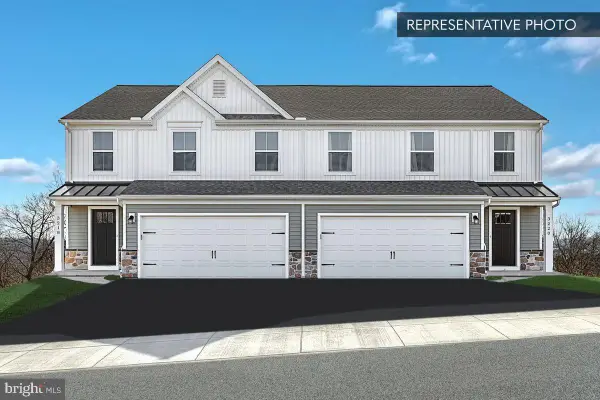 $439,990Active3 beds 4 baths2,198 sq. ft.
$439,990Active3 beds 4 baths2,198 sq. ft.733 Fawn Way #lot 28, PENNSBURG, PA 18073
MLS# PAMC2163312Listed by: BERKS HOMES REALTY, LLC - New
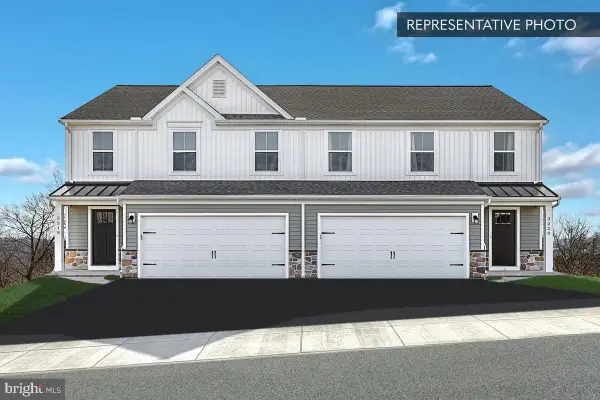 $434,990Active3 beds 4 baths2,198 sq. ft.
$434,990Active3 beds 4 baths2,198 sq. ft.731 Fawn Way #lot 29, PENNSBURG, PA 18073
MLS# PAMC2163318Listed by: BERKS HOMES REALTY, LLC 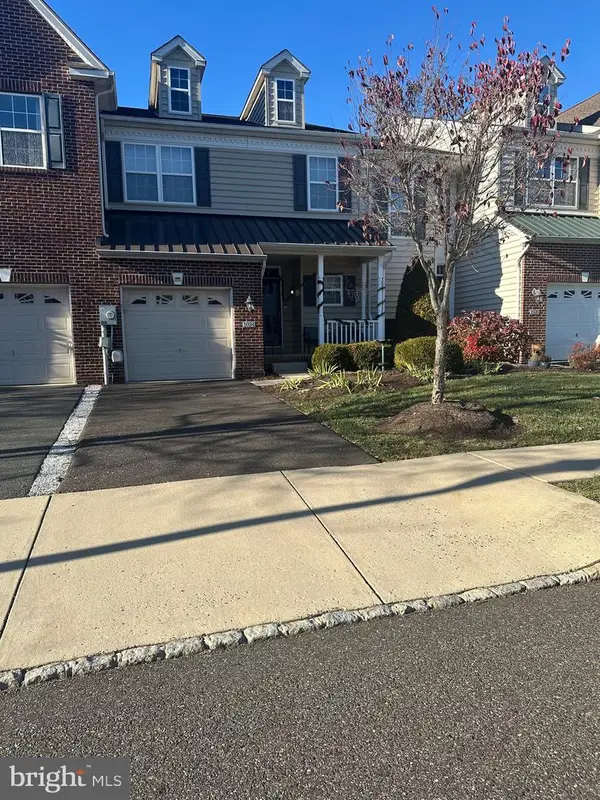 $374,900Active3 beds 3 baths2,303 sq. ft.
$374,900Active3 beds 3 baths2,303 sq. ft.1034 Rosemont Ter, PENNSBURG, PA 18073
MLS# PAMC2161518Listed by: HOMESTARR REALTY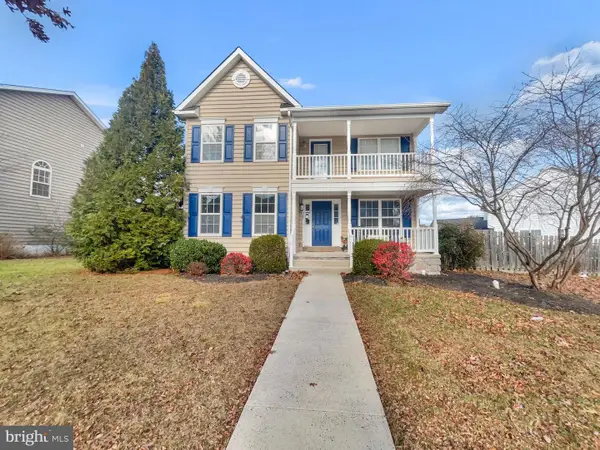 $509,990Active4 beds 3 baths2,246 sq. ft.
$509,990Active4 beds 3 baths2,246 sq. ft.1157 Morgan Hill Dr, PENNSBURG, PA 18073
MLS# PAMC2162776Listed by: KELLER WILLIAMS PLATINUM REALTY - WYOMISSING $384,900Pending3 beds 4 baths2,583 sq. ft.
$384,900Pending3 beds 4 baths2,583 sq. ft.656 Honeysuckle Way, PENNSBURG, PA 18073
MLS# PAMC2162698Listed by: RE/MAX 440 - PENNSBURG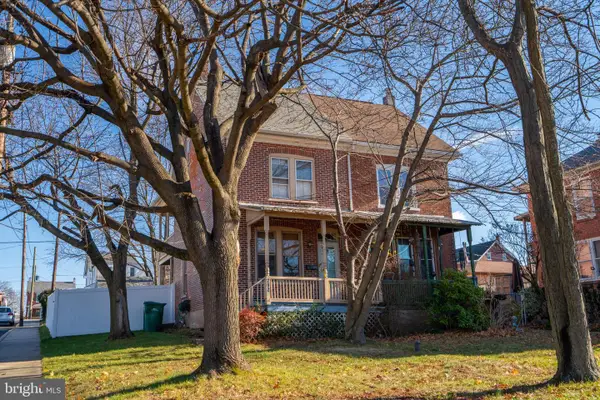 $259,000Pending3 beds 1 baths1,212 sq. ft.
$259,000Pending3 beds 1 baths1,212 sq. ft.202 Dotts St, PENNSBURG, PA 18073
MLS# PAMC2161124Listed by: BRODE & BROOKS INC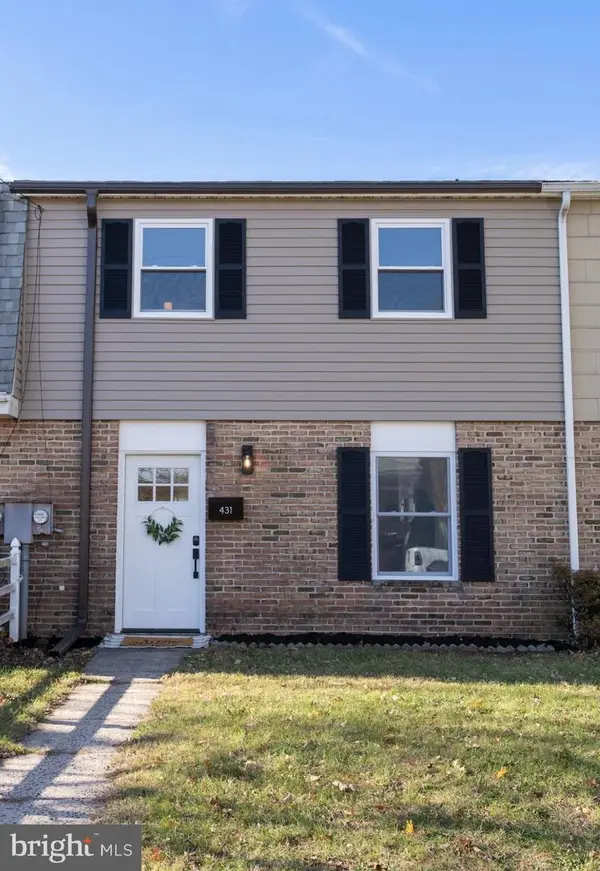 $310,000Active3 beds 2 baths1,280 sq. ft.
$310,000Active3 beds 2 baths1,280 sq. ft.431 Seminary St, PENNSBURG, PA 18073
MLS# PAMC2162128Listed by: ENGLE GARNER REALTY ASSOCIATES $382,000Active3 beds 3 baths2,579 sq. ft.
$382,000Active3 beds 3 baths2,579 sq. ft.1042 Rosemont Ter, PENNSBURG, PA 18073
MLS# PAMC2160982Listed by: KELLER WILLIAMS REAL ESTATE-MONTGOMERYVILLE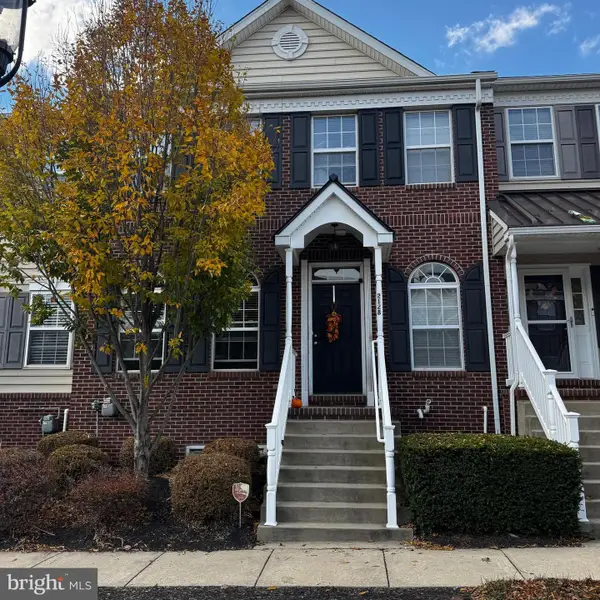 $374,900Pending3 beds 3 baths1,980 sq. ft.
$374,900Pending3 beds 3 baths1,980 sq. ft.2128 Danville Dr, PENNSBURG, PA 18073
MLS# PAMC2161360Listed by: REALTY ONE GROUP SUPREME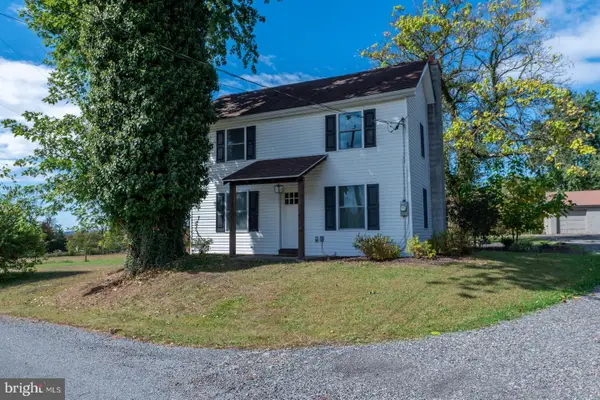 $474,900Pending2 beds 1 baths1,210 sq. ft.
$474,900Pending2 beds 1 baths1,210 sq. ft.1765 Old Plains Rd, PENNSBURG, PA 18073
MLS# PABU2107026Listed by: GODFREY PROPERTIES
