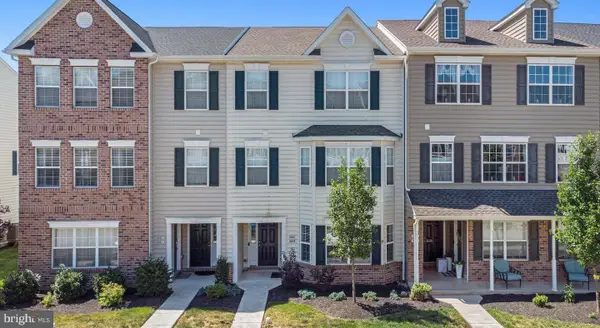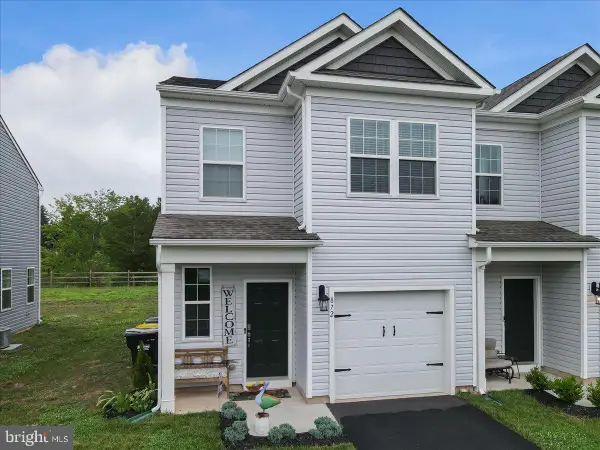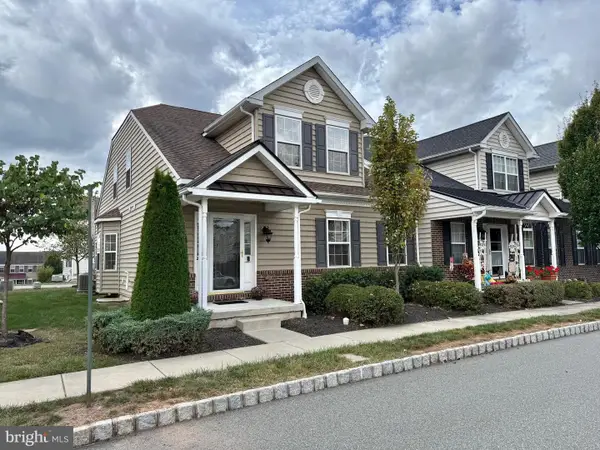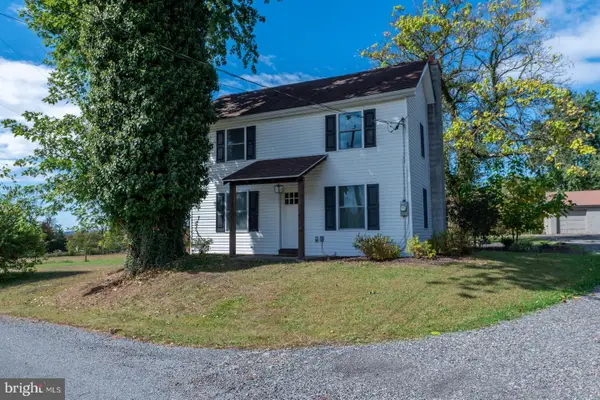2148 Danville Dr, Pennsburg, PA 18073
Local realty services provided by:Better Homes and Gardens Real Estate Cassidon Realty
2148 Danville Dr,Pennsburg, PA 18073
$349,000
- 3 Beds
- 3 Baths
- 1,920 sq. ft.
- Townhouse
- Pending
Listed by:margarita swartz jr.
Office:iron valley real estate lower gwynedd
MLS#:PAMC2147348
Source:BRIGHTMLS
Price summary
- Price:$349,000
- Price per sq. ft.:$181.77
- Monthly HOA dues:$120
About this home
Beautiful Townhome in Northgate Community
Welcome to the desirable Northgate Community, offering landscaped parks, acres of open space, miles of walking and biking trails, playgrounds, basketball courts, and even a roller hockey rink—perfectly designed for an active lifestyle.
This spacious townhome features a bright, open floor plan. The first floor welcomes you with a large entrance foyer, formal dining room and huge eat-in kitchen with gorgeous maple cabinetry. A cozy family room sits just off the kitchen, and a convenient powder room completes the main level.
Upstairs, the primary suite offers a private retreat with a soaking tub, separate shower, and double vanity. Two additional generously sized bedrooms, a full hall bath, and a second-floor laundry provide comfort and convenience. Freshly painted with brand-new waterproof laminate flooring throughout, this home is move-in ready.
Additional features include an attached rear-entry one-car garage, a full unfinished basement with egress window (ready to finish for additional living space), and a fantastic location—just 5 minutes from the Quakertown PA Turnpike exit.
Don’t miss this opportunity to enjoy all that Northgate has to offer!
Contact an agent
Home facts
- Year built:2013
- Listing ID #:PAMC2147348
- Added:55 day(s) ago
- Updated:October 15, 2025 at 07:45 AM
Rooms and interior
- Bedrooms:3
- Total bathrooms:3
- Full bathrooms:2
- Half bathrooms:1
- Living area:1,920 sq. ft.
Heating and cooling
- Cooling:Central A/C
- Heating:Forced Air, Natural Gas
Structure and exterior
- Roof:Pitched, Shingle
- Year built:2013
- Building area:1,920 sq. ft.
- Lot area:0.03 Acres
Schools
- High school:UPPER PERKIOMEN
Utilities
- Water:Public
- Sewer:Public Sewer
Finances and disclosures
- Price:$349,000
- Price per sq. ft.:$181.77
- Tax amount:$4,132 (2024)
New listings near 2148 Danville Dr
- Open Sat, 11am to 2pmNew
 $285,000Active2 beds 2 baths1,058 sq. ft.
$285,000Active2 beds 2 baths1,058 sq. ft.3045 Davenport Way #99 L, PENNSBURG, PA 18073
MLS# PAMC2149688Listed by: E-REALTY SERVICES, INC. - New
 $355,000Active3 beds 3 baths1,433 sq. ft.
$355,000Active3 beds 3 baths1,433 sq. ft.872 Peaceful Ln, PENNSBURG, PA 18073
MLS# PAMC2158304Listed by: EXP REALTY, LLC  $385,000Pending3 beds 3 baths3,106 sq. ft.
$385,000Pending3 beds 3 baths3,106 sq. ft.2112 Glenhaven Way, PENNSBURG, PA 18073
MLS# PAMC2157878Listed by: REALTY ONE GROUP SUPREME $494,900Pending2 beds 1 baths1,210 sq. ft.
$494,900Pending2 beds 1 baths1,210 sq. ft.1765 Old Plains Rd, PENNSBURG, PA 18073
MLS# PABU2107026Listed by: GODFREY PROPERTIES $599,990Pending4 beds 4 baths2,656 sq. ft.
$599,990Pending4 beds 4 baths2,656 sq. ft.765 Fawn Way #lot 20, PENNSBURG, PA 18073
MLS# PAMC2156658Listed by: BERKS HOMES REALTY, LLC $230,000Pending2 beds 2 baths1,078 sq. ft.
$230,000Pending2 beds 2 baths1,078 sq. ft.2069 Morgan Hill Dr #m29, PENNSBURG, PA 18073
MLS# PAMC2156218Listed by: THE GREENE REALTY GROUP $200,000Active2 beds 1 baths905 sq. ft.
$200,000Active2 beds 1 baths905 sq. ft.1270 Fennel Rd, PENNSBURG, PA 18073
MLS# PABU2105768Listed by: KELLER WILLIAMS LIBERTY PLACE $950,000Pending4 beds 3 baths3,208 sq. ft.
$950,000Pending4 beds 3 baths3,208 sq. ft.1365 Fennel Rd, PENNSBURG, PA 18073
MLS# PABU2105482Listed by: KELLER WILLIAMS LIBERTY PLACE $309,900Active4 beds 2 baths1,741 sq. ft.
$309,900Active4 beds 2 baths1,741 sq. ft.419 Seminary St, PENNSBURG, PA 18073
MLS# PAMC2155146Listed by: ADDISON WOLFE REAL ESTATE $374,900Pending3 beds 3 baths2,197 sq. ft.
$374,900Pending3 beds 3 baths2,197 sq. ft.2104 Hanford Way, PENNSBURG, PA 18073
MLS# PAMC2152266Listed by: KELLER WILLIAMS REAL ESTATE-MONTGOMERYVILLE
