2953 Upper Ridge Rd, PENNSBURG, PA 18073
Local realty services provided by:Better Homes and Gardens Real Estate Community Realty
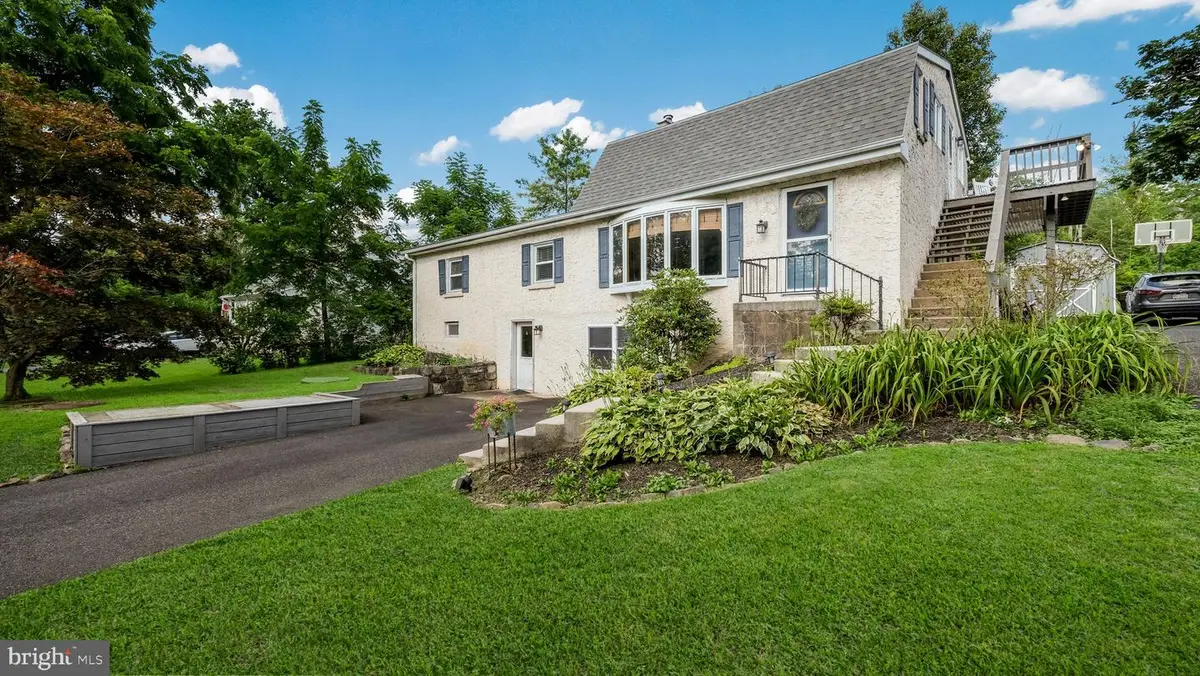
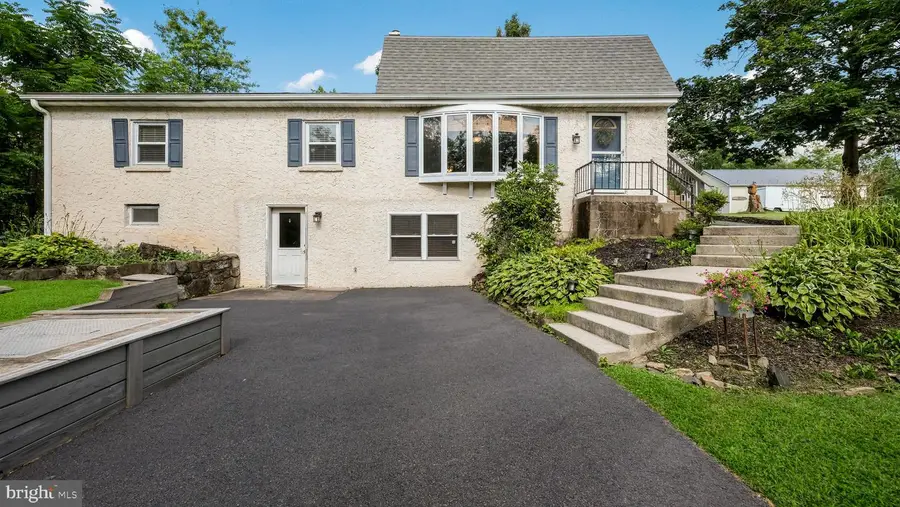
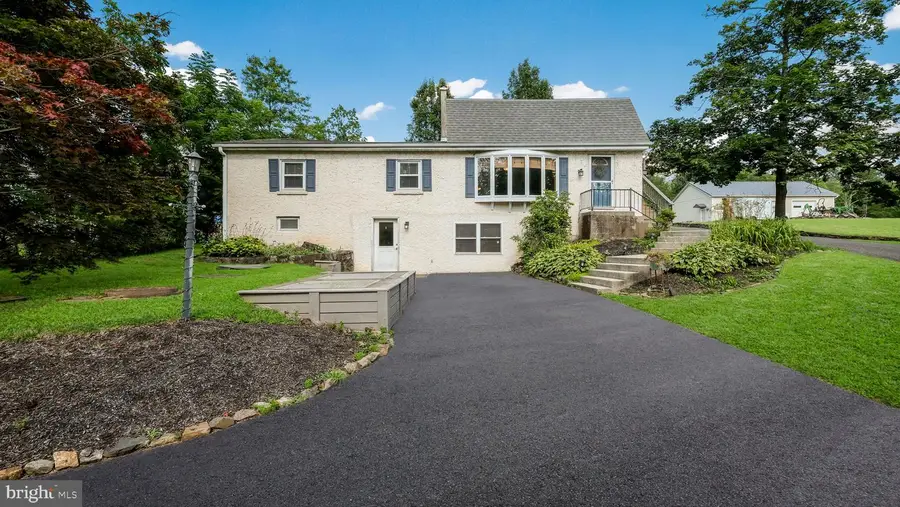
Listed by:mickey mignot
Office:realty executives-skippack
MLS#:PAMC2146788
Source:BRIGHTMLS
Price summary
- Price:$450,000
- Price per sq. ft.:$178.57
About this home
A Rare Find in the Desired Upper Perkiomen School District!
A Single Home where The Possibilities are ENDLESS!
Enjoy having a Single-Family Home with FOUR, FIVE, OR EVEN SIX Bedrooms & THREE Full Baths OR use part of the home as an In-Law Suite OR you can even CREATE TWO In-Law Suites!
AND Don’t miss the beautiful property with almost a half-acre of Privacy, an Oversized Storage Shed & plenty of room for gardening or play areas!
This Charming Cape Cod is larger than it looks, featuring an Expanded Second Floor AND a Walk-Out Daylight Basement Living area too!
The Curved Stairway will greet your guests as they enter the Main Floor Residence, which features a Newer Solid Wood Door leading into the Entry Foyer with a closet & then the Spacious Living Room.
The Living Room is large enough for Sectionals or Larger Living Room Furniture & has a LARGE Bay Window to let in all the Natural Light!
The Dining Area is large enough for a table & cabinetry & has French Doors that lead to a private backyard patio!
The UPDATED Kitchen offers plenty of counter & cabinet space with Maple cabinetry, an oversized Window that overlooks the private backyard & has Gas Cooking, a Newer Built-in Microwave, a Dishwasher & a Refrigerator is included!
The Three First-Floor Bedrooms are all spacious with double door closets, newer paint & flooring & all have Newer Oversized windows overlooking the private yards.
Everything is NEW in the RENOVATED Hall Bath! With a New commode, Tile Flooring, Shower/Tub, TWO Sinks, Cabinetry, fixtures & paint & Stylish Wainscoting!
The Second Floor is set up as an In-Law Suite with Living & Dining Rooms, a Kitchen, One Bedroom & a Bath, but could easily be converted to Two Additional Bedrooms with a Full Bath.
The In-Law Suite, having separate entrances & utilities, makes this perfect for families who like to keep their lives & expenses separate.
The Daylight, Walk-out Basement also has a private entrance, offers additional potential Living Space with a Game Room that’s Big enough for a Pool Table AND Air Hockey AND Ping Pong or whatever you enjoy!
AND there is the potential for TWO Additional Bedrooms and/or a Bonus Room AND there is ANOTHER Full Bathroom!
There is also a utility/laundry room that includes a front-load washer & dryer.
Privacy Trees & Beautiful Flowering Plantings surround the home & there is plenty of additional Yard Space & Sun for a Garden!
The possibilities for the main home, the second floor AND the partially finished daylight basement are there for anyone who is looking for a traditional home or Multiple In-Law Quarters.
If you have a relative who needs their own space, an adult child who can’t or won’t leave the nest, or if you just like having extra space for visiting family, this could be a wonderful opportunity to utilize the already existing in-law suite & second kitchen & the partially finished basement both having private entrances.
There is Plenty of Storage not only in the Oversized Storage Shed but also in the extra closets throughout the home & in the Numerous Lower-Level Storage Closets.
DON’T MISS THESE OTHER SPECIAL FEATURES: The Roof was replaced in 2018, The ENTIRE Energy Efficient Heating & Cooling Systems were replaced in 2023, BOTH Water Heaters were replaced in 2023 & are Separately Metered, The Entire Electrical System was also replaced in 2023 & is also Separately Metered!
Don’t miss out on this well-priced home!
Contact an agent
Home facts
- Year built:1959
- Listing Id #:PAMC2146788
- Added:36 day(s) ago
- Updated:August 13, 2025 at 07:30 AM
Rooms and interior
- Bedrooms:4
- Total bathrooms:3
- Full bathrooms:3
- Living area:2,520 sq. ft.
Heating and cooling
- Cooling:Ceiling Fan(s), Central A/C
- Heating:Baseboard - Hot Water, Electric
Structure and exterior
- Roof:Asphalt, Shingle
- Year built:1959
- Building area:2,520 sq. ft.
- Lot area:0.4 Acres
Schools
- High school:UPPER PERKIOMEN
Utilities
- Water:Private, Well
- Sewer:On Site Septic
Finances and disclosures
- Price:$450,000
- Price per sq. ft.:$178.57
- Tax amount:$3,849 (2024)
New listings near 2953 Upper Ridge Rd
- Coming Soon
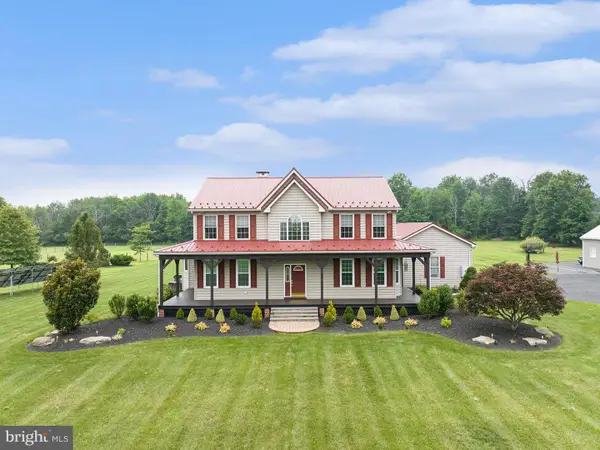 $900,000Coming Soon4 beds 3 baths
$900,000Coming Soon4 beds 3 baths3040 Haring Rd, PENNSBURG, PA 18073
MLS# PAMC2150324Listed by: KELLER WILLIAMS REAL ESTATE-BLUE BELL  $400,000Pending2 beds 2 baths2,160 sq. ft.
$400,000Pending2 beds 2 baths2,160 sq. ft.2203 E Buck Rd, PENNSBURG, PA 18073
MLS# PAMC2150196Listed by: REALTY ONE GROUP SUPREME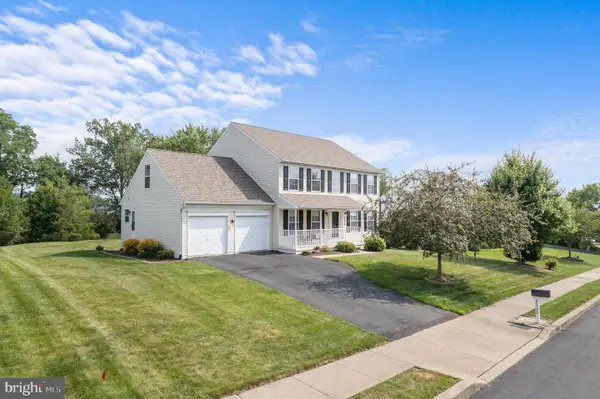 $615,000Pending4 beds 3 baths2,748 sq. ft.
$615,000Pending4 beds 3 baths2,748 sq. ft.2532 Brooke Rd, PENNSBURG, PA 18073
MLS# PAMC2150194Listed by: RE/MAX RELIANCE $519,900Pending2 beds 3 baths1,928 sq. ft.
$519,900Pending2 beds 3 baths1,928 sq. ft.1033 Burgundy Cir, PENNSBURG, PA 18073
MLS# PAMC2150134Listed by: REALTY ONE GROUP EXCLUSIVE- Open Sun, 12 to 2pm
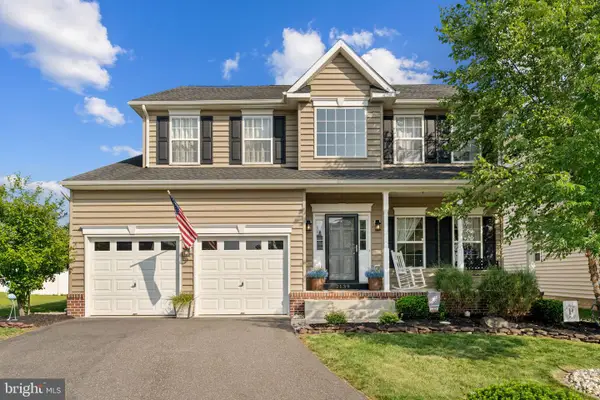 $564,900Active5 beds 3 baths2,228 sq. ft.
$564,900Active5 beds 3 baths2,228 sq. ft.2139 Larkspur Ct, PENNSBURG, PA 18073
MLS# PAMC2149602Listed by: IRON VALLEY REAL ESTATE LEGACY  $539,900Active3 beds 3 baths2,261 sq. ft.
$539,900Active3 beds 3 baths2,261 sq. ft.3018 Lynwood Ct, PENNSBURG, PA 18073
MLS# PAMC2149506Listed by: RE/MAX LEGACY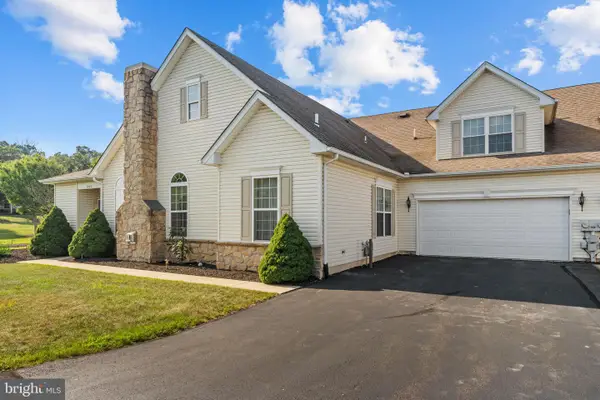 $515,900Active3 beds 3 baths2,193 sq. ft.
$515,900Active3 beds 3 baths2,193 sq. ft.1063 Bordeaux Ln, PENNSBURG, PA 18073
MLS# PAMC2148858Listed by: IRON VALLEY REAL ESTATE LEGACY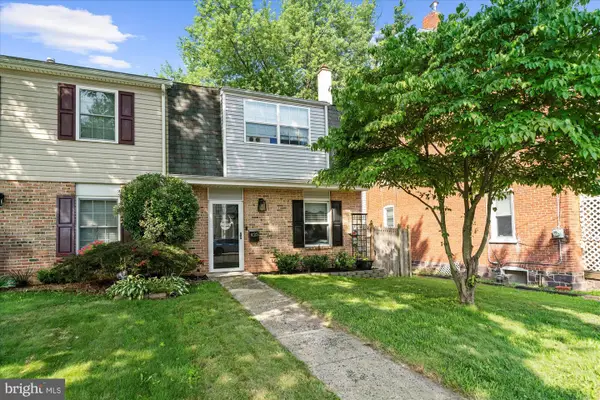 $270,000Pending3 beds 2 baths1,300 sq. ft.
$270,000Pending3 beds 2 baths1,300 sq. ft.425 Seminary St, PENNSBURG, PA 18073
MLS# PAMC2148800Listed by: REALTY ONE GROUP ADVOCATES $565,000Active7 beds 4 baths4,258 sq. ft.
$565,000Active7 beds 4 baths4,258 sq. ft.2190 E Buck Rd, PENNSBURG, PA 18073
MLS# PAMC2148742Listed by: D.E. HUBER REAL ESTATE, LLC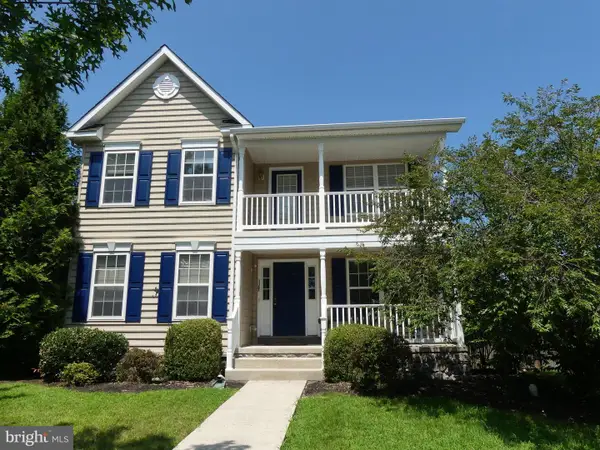 $529,990Active4 beds 3 baths2,246 sq. ft.
$529,990Active4 beds 3 baths2,246 sq. ft.1157 Morgan Hill Dr, PENNSBURG, PA 18073
MLS# PAMC2143204Listed by: KELLER WILLIAMS REAL ESTATE-MONTGOMERYVILLE

