4215 E Campbell Rd, PENNSBURG, PA 18073
Local realty services provided by:Better Homes and Gardens Real Estate Premier
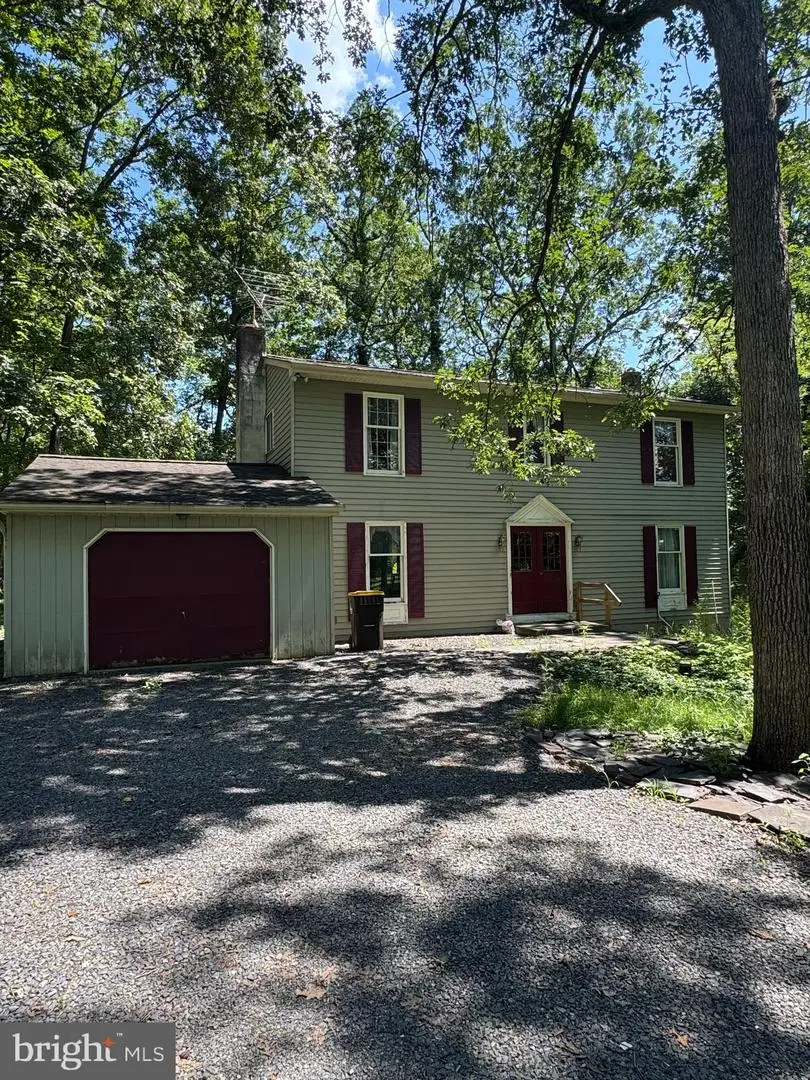

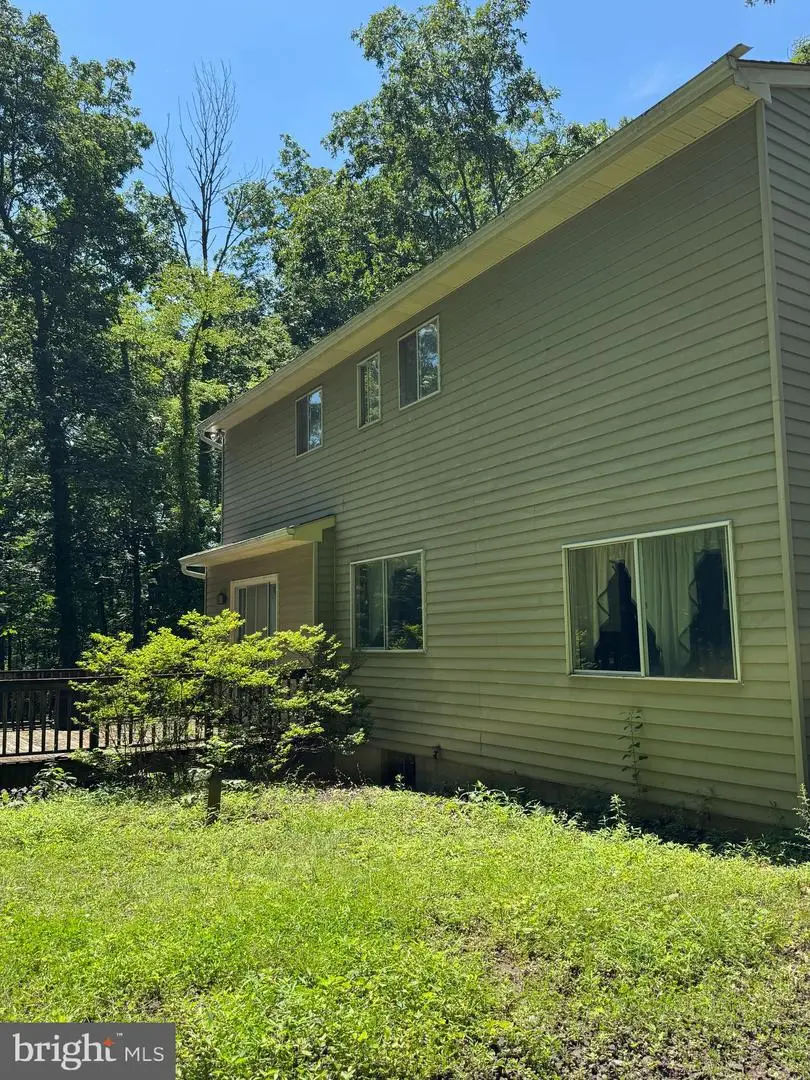
4215 E Campbell Rd,PENNSBURG, PA 18073
$409,000
- 4 Beds
- 2 Baths
- 1,939 sq. ft.
- Single family
- Pending
Listed by:erin e buso
Office:iron valley real estate legacy
MLS#:PAMC2147690
Source:BRIGHTMLS
Price summary
- Price:$409,000
- Price per sq. ft.:$210.93
About this home
Welcome to 4215 E Campbell Road. This home is on the market for the first time, being sold by the original owner and builder of the home. The home boasts of spacious rooms and a sprawling landscape of almost 3 acres. The living room is open to the dining room and right next to the kitchen for easy flow and entertaining space. There is a separate family room with a wood burning fire place. Upstairs you will find 4 bedrooms and a full bath. The master bedroom was originally built with a bathroom in mind, just never finished. It is plumbed and ready to go for the next homeowners. There is a multi-level deck out back to enjoy those peaceful evenings in the quiet wooded backyard, with sliding doors from the dining room. This home needs some updating, but has great potential. Come check it out!
Contact an agent
Home facts
- Year built:1976
- Listing Id #:PAMC2147690
- Added:28 day(s) ago
- Updated:August 13, 2025 at 07:30 AM
Rooms and interior
- Bedrooms:4
- Total bathrooms:2
- Full bathrooms:1
- Half bathrooms:1
- Living area:1,939 sq. ft.
Heating and cooling
- Heating:Baseboard - Hot Water, Coal, Oil
Structure and exterior
- Roof:Shingle
- Year built:1976
- Building area:1,939 sq. ft.
- Lot area:2.98 Acres
Schools
- High school:UPPER PERKIOMEN
- Middle school:UPPER PERKIOMEN
- Elementary school:MARLBOROUGH
Utilities
- Water:Private, Well
- Sewer:Mound System, On Site Septic
Finances and disclosures
- Price:$409,000
- Price per sq. ft.:$210.93
- Tax amount:$6,082 (2024)
New listings near 4215 E Campbell Rd
- Coming Soon
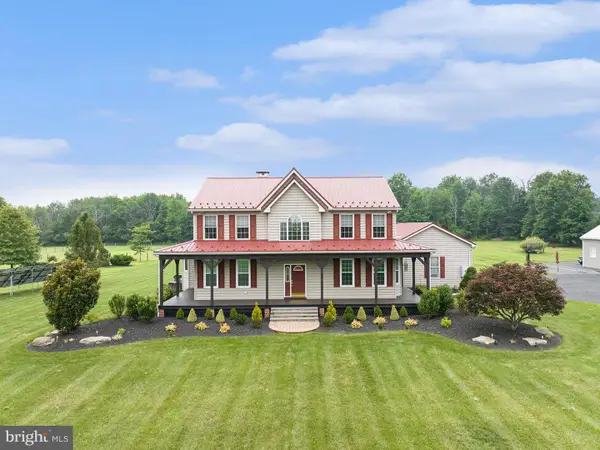 $900,000Coming Soon4 beds 3 baths
$900,000Coming Soon4 beds 3 baths3040 Haring Rd, PENNSBURG, PA 18073
MLS# PAMC2150324Listed by: KELLER WILLIAMS REAL ESTATE-BLUE BELL  $400,000Pending2 beds 2 baths2,160 sq. ft.
$400,000Pending2 beds 2 baths2,160 sq. ft.2203 E Buck Rd, PENNSBURG, PA 18073
MLS# PAMC2150196Listed by: REALTY ONE GROUP SUPREME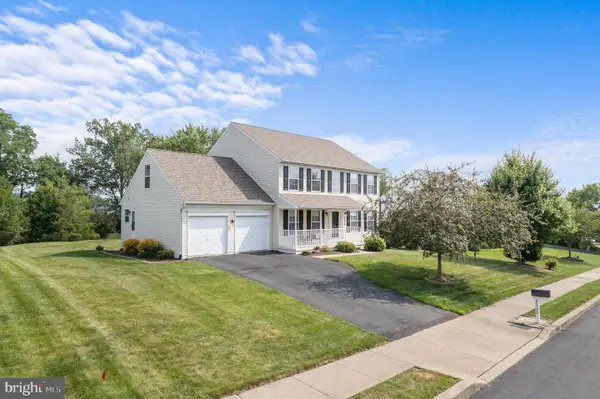 $615,000Pending4 beds 3 baths2,748 sq. ft.
$615,000Pending4 beds 3 baths2,748 sq. ft.2532 Brooke Rd, PENNSBURG, PA 18073
MLS# PAMC2150194Listed by: RE/MAX RELIANCE $519,900Pending2 beds 3 baths1,928 sq. ft.
$519,900Pending2 beds 3 baths1,928 sq. ft.1033 Burgundy Cir, PENNSBURG, PA 18073
MLS# PAMC2150134Listed by: REALTY ONE GROUP EXCLUSIVE- Open Sun, 12 to 2pm
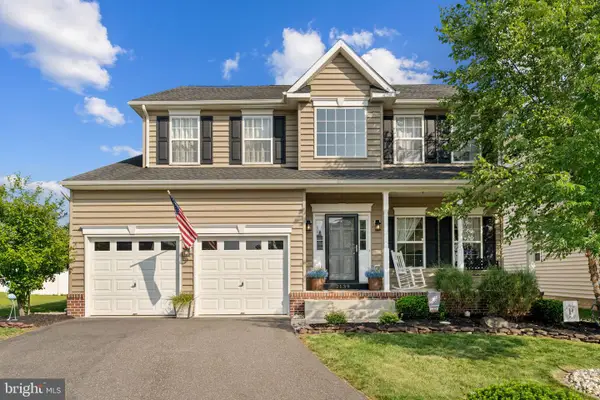 $564,900Active5 beds 3 baths2,228 sq. ft.
$564,900Active5 beds 3 baths2,228 sq. ft.2139 Larkspur Ct, PENNSBURG, PA 18073
MLS# PAMC2149602Listed by: IRON VALLEY REAL ESTATE LEGACY  $539,900Active3 beds 3 baths2,261 sq. ft.
$539,900Active3 beds 3 baths2,261 sq. ft.3018 Lynwood Ct, PENNSBURG, PA 18073
MLS# PAMC2149506Listed by: RE/MAX LEGACY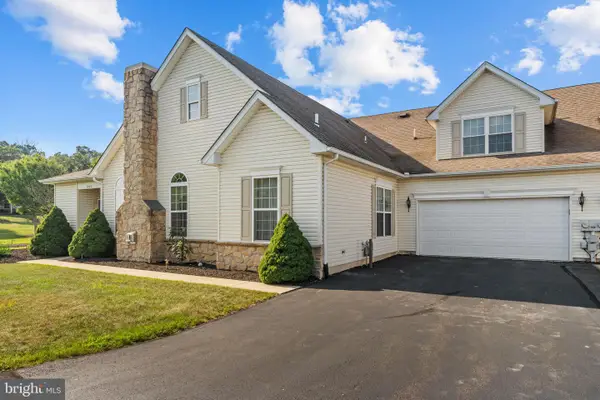 $515,900Active3 beds 3 baths2,193 sq. ft.
$515,900Active3 beds 3 baths2,193 sq. ft.1063 Bordeaux Ln, PENNSBURG, PA 18073
MLS# PAMC2148858Listed by: IRON VALLEY REAL ESTATE LEGACY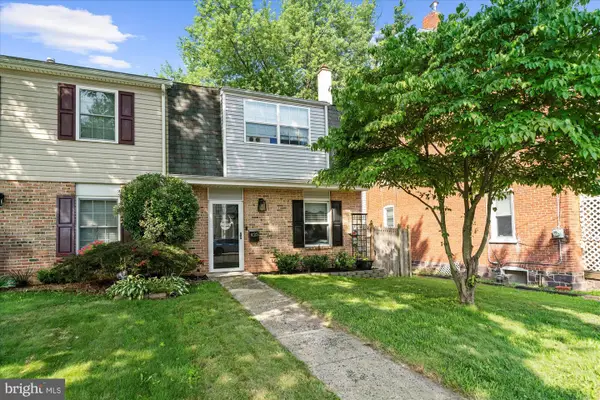 $270,000Pending3 beds 2 baths1,300 sq. ft.
$270,000Pending3 beds 2 baths1,300 sq. ft.425 Seminary St, PENNSBURG, PA 18073
MLS# PAMC2148800Listed by: REALTY ONE GROUP ADVOCATES $565,000Active7 beds 4 baths4,258 sq. ft.
$565,000Active7 beds 4 baths4,258 sq. ft.2190 E Buck Rd, PENNSBURG, PA 18073
MLS# PAMC2148742Listed by: D.E. HUBER REAL ESTATE, LLC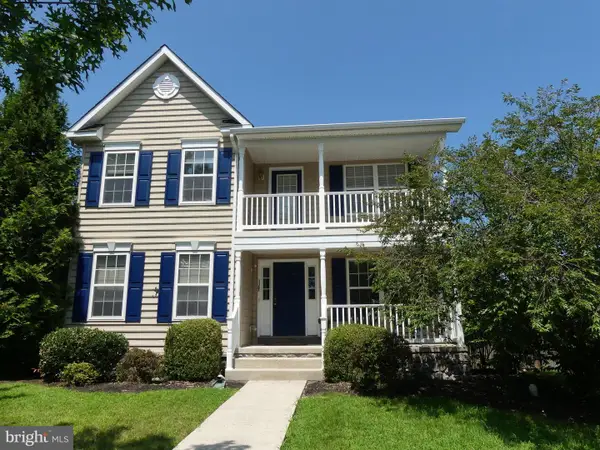 $529,990Active4 beds 3 baths2,246 sq. ft.
$529,990Active4 beds 3 baths2,246 sq. ft.1157 Morgan Hill Dr, PENNSBURG, PA 18073
MLS# PAMC2143204Listed by: KELLER WILLIAMS REAL ESTATE-MONTGOMERYVILLE

