114 Orchard Rd, Perkasie, PA 18944
Local realty services provided by:Better Homes and Gardens Real Estate Murphy & Co.
Listed by: melissa healy, derek w john
Office: keller williams real estate-doylestown
MLS#:PABU2106562
Source:BRIGHTMLS
Price summary
- Price:$739,900
- Price per sq. ft.:$301.51
About this home
QUICK DELIVERY, JANUARY 2026. Welcome to the Breadyville Model, a brand new 4 bedroom, 2.5 bath home offering thoughtfully designed living space in the heart of Hilltown, PA. Currently under construction with Webb Building Group, they bring their 70 years of building experience and design to this home that combines modern finishes, open-concept design, and energy efficiency with the character and charm of Bucks County living. The first floor features 9-foot ceilings and an inviting layout that flows seamlessly from the formal dining room and flexible front room into the expansive great room with a designer gas fireplace and slate hearth. The gourmet kitchen is the centerpiece of the main level, offering 42-inch Century cabinetry, granite countertops and a spacious pantry, while the adjoining breakfast area opens to the backyard for easy indoor-outdoor living. Upstairs, the primary suite is a true retreat with a tray ceiling, an oversized walk-in closet, and a spa-inspired bath with glass shower enclosure and upgraded tile. Three additional bedrooms, a full hall bath with designer finishes, and a convenient second floor laundry room provide comfort and functionality for every lifestyle. Additional highlights include an oak staircase with wood rails, oversized trim and moldings throughout, recessed lighting, elegant fixtures, and energy-efficient construction with 2x6 exterior walls, 9’ basement foundation walls, a high-efficiency Lennox propane HVAC system, and low-E windows. The exterior is equally impressive with a covered front porch, cultured stone accents per plan, a two-car garage with low-maintenance siding and roofing designed for lasting durability. Located just minutes from Perkasie’s charming downtown, residents will enjoy easy access to local favorites such as Free Will Brewing Company, Perkasie Pizza & Pasta, and Maize Restaurant, as well as nearby shopping and parks. For commuters, Route 313, Route 309, and the PA Turnpike are within close reach, offering convenient travel to Doylestown, Quakertown, Montgomeryville and the greater Philadelphia area. Public water, public sewer, and propane gas provide ease of ownership, while the home’s thoughtful design ensures both comfort and efficiency. With Webb Building Group’s quality craftsmanship and attention to detail throughout, 114 Orchard Road is an opportunity to enjoy new construction living in a desirable Bucks County setting with small-town charm and modern convenience. Please note the house is being built as a right hand garage. Photos are of different models built by Webb Building Group and are NOT indicative of current selections for 114 Orchard Rd. Please inquire for more information.
Contact an agent
Home facts
- Year built:2025
- Listing ID #:PABU2106562
- Added:142 day(s) ago
- Updated:February 22, 2026 at 08:27 AM
Rooms and interior
- Bedrooms:4
- Total bathrooms:3
- Full bathrooms:2
- Half bathrooms:1
- Living area:2,454 sq. ft.
Heating and cooling
- Cooling:Central A/C
- Heating:Forced Air, Propane - Leased
Structure and exterior
- Roof:Architectural Shingle
- Year built:2025
- Building area:2,454 sq. ft.
- Lot area:0.46 Acres
Schools
- High school:PENNRIDGE
Utilities
- Water:Public
- Sewer:Public Sewer
Finances and disclosures
- Price:$739,900
- Price per sq. ft.:$301.51
New listings near 114 Orchard Rd
- Coming Soon
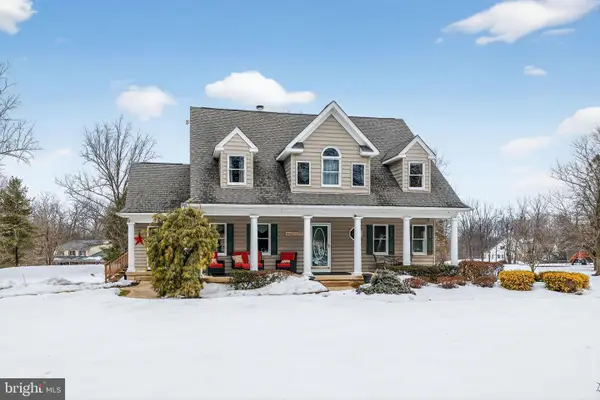 $635,000Coming Soon3 beds 3 baths
$635,000Coming Soon3 beds 3 baths712 Broad St, PERKASIE, PA 18944
MLS# PABU2114166Listed by: KELLER WILLIAMS REALTY GROUP - New
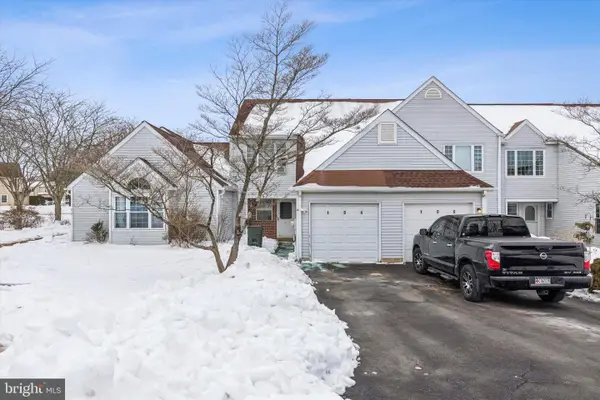 $250,000Active3 beds 1 baths1,452 sq. ft.
$250,000Active3 beds 1 baths1,452 sq. ft.104 Wigton Cir, PERKASIE, PA 18944
MLS# PABU2114176Listed by: REAL OF PENNSYLVANIA - Coming Soon
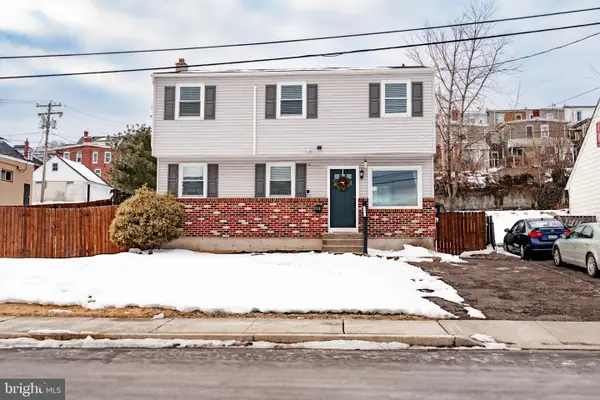 $429,995Coming Soon3 beds 2 baths
$429,995Coming Soon3 beds 2 baths30 S 2nd St, PERKASIE, PA 18944
MLS# PABU2114064Listed by: RE/MAX 440 - PERKASIE 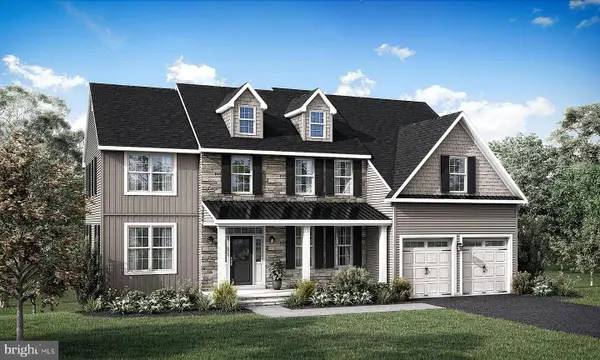 $796,400Pending4 beds 3 baths2,863 sq. ft.
$796,400Pending4 beds 3 baths2,863 sq. ft.1201 Jordan Lane #1, PERKASIE, PA 18944
MLS# PABU2114080Listed by: COMPASS PENNSYLVANIA, LLC- New
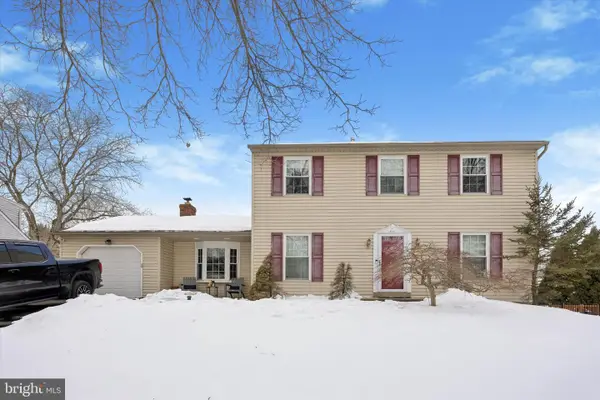 $485,000Active3 beds 3 baths2,266 sq. ft.
$485,000Active3 beds 3 baths2,266 sq. ft.121 Steeplebush Dr, PERKASIE, PA 18944
MLS# PABU2114126Listed by: RE/MAX CENTRE REALTORS 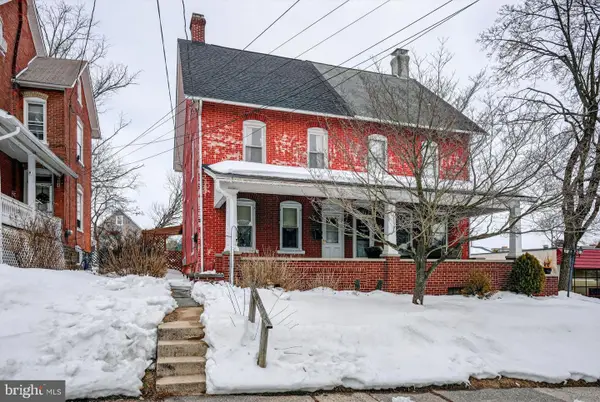 $245,000Pending3 beds 2 baths1,463 sq. ft.
$245,000Pending3 beds 2 baths1,463 sq. ft.311 W Walnut St, PERKASIE, PA 18944
MLS# PABU2113746Listed by: RE/MAX 440 - PERKASIE $585,000Pending3 beds 3 baths1,964 sq. ft.
$585,000Pending3 beds 3 baths1,964 sq. ft.704 Campus Dr, PERKASIE, PA 18944
MLS# PABU2113836Listed by: KELLER WILLIAMS REAL ESTATE-BLUE BELL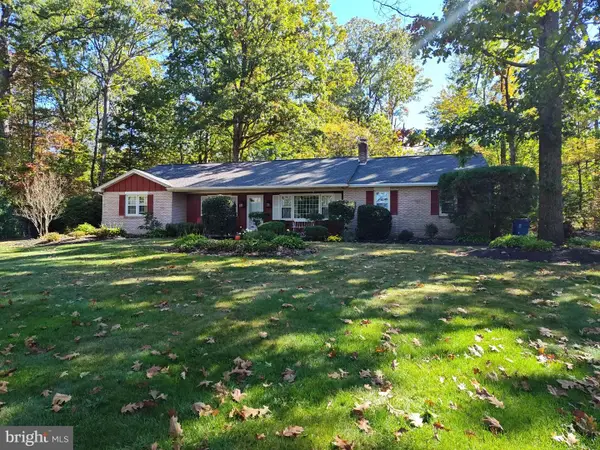 $525,000Pending4 beds 2 baths2,255 sq. ft.
$525,000Pending4 beds 2 baths2,255 sq. ft.2503 Rickert Rd, PERKASIE, PA 18944
MLS# PABU2113588Listed by: EXP REALTY, LLC- Coming SoonOpen Sun, 12 to 3pm
 $709,500Coming Soon4 beds 3 baths
$709,500Coming Soon4 beds 3 baths435 Longleaf Dr, PERKASIE, PA 18944
MLS# PABU2113748Listed by: COUNTRY REAL ESTATE 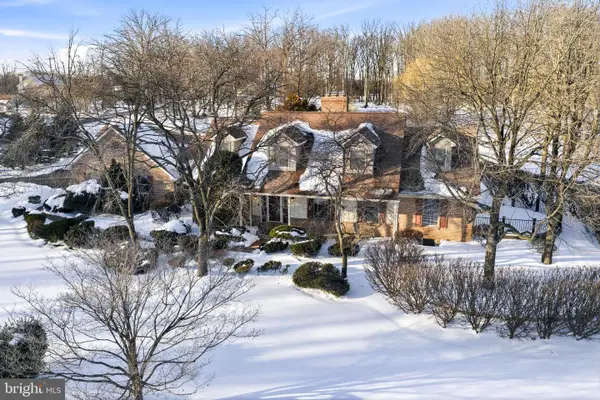 $1,100,000Pending4 beds 6 baths4,511 sq. ft.
$1,100,000Pending4 beds 6 baths4,511 sq. ft.9 Log Cabin Rd, PERKASIE, PA 18944
MLS# PABU2107210Listed by: COMPASS PENNSYLVANIA, LLC

