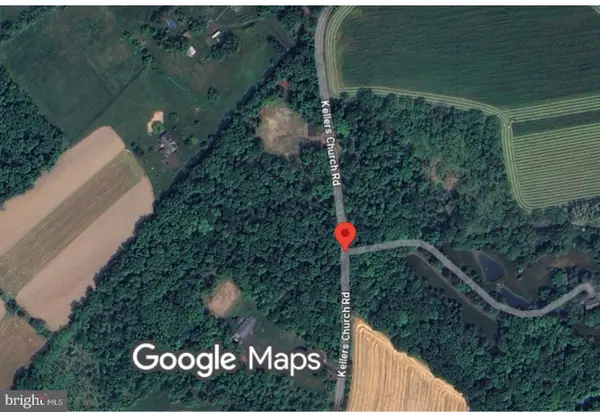124 Bridgeview Dr, Perkasie, PA 18944
Local realty services provided by:Better Homes and Gardens Real Estate Cassidon Realty
124 Bridgeview Dr,Perkasie, PA 18944
$749,000
- 5 Beds
- 3 Baths
- 3,320 sq. ft.
- Single family
- Pending
Listed by:robert shane norman
Office:bhhs fox & roach-doylestown
MLS#:PABU2104254
Source:BRIGHTMLS
Price summary
- Price:$749,000
- Price per sq. ft.:$225.6
About this home
Welcome to this custom-built, stone-front colonial in the highly desirable Bridgeview Estates community and Pennridge School District. Featuring 5 bedrooms, 3 full bathrooms, and a 3-car garage, this home combines elegance, comfort, and functionality in every detail.
Step inside to a dramatic 2-story foyer with gleaming hardwood floors and a turned staircase with solid oak treads. The open and inviting floor plan is ideal for entertaining, with hardwood floors throughout the first floor. The formal living room impresses with crown molding, custom built-ins, and cabinetry, while the dining room offers refined touches including custom crown molding, wainscoting, and chair rail. Professional painting and custom window treatments throughout the first floor enhance the home’s sophistication. The gourmet kitchen is a chef’s delight with custom white cabinetry, Silestone quartz countertops, and convection range. A bright, sun-filled breakfast room with a bay window overlooks the professionally landscaped backyard. From the kitchen, step into the cozy family room with a floor-to-ceiling brick propane fireplace—perfect for relaxing evenings. A first-floor bedroom with a separate entrance and full bath is ideal for extended family, guests, or an au pair. A spacious laundry room and access to the oversized 3-car garage complete the first level.
Upstairs, the primary suite boasts hardwood floors, two walk-in closets, and a luxurious bathroom featuring a frameless shower, soaking tub, tiled flooring, and double vanities. Three additional spacious bedrooms and a full hall bath provide comfort for family and guests. The home also includes a huge full basement offering endless possibilities for storage, recreation, or future finishing.
Outdoors, enjoy a stamped concrete patio, flat yard, mature trees, and brand-new fencing—perfect for entertaining or quiet relaxation. This home has it all: space, sophistication, and a prime location in one of the area’s most desirable communities.
Contact an agent
Home facts
- Year built:1991
- Listing ID #:PABU2104254
- Added:28 day(s) ago
- Updated:October 01, 2025 at 07:32 AM
Rooms and interior
- Bedrooms:5
- Total bathrooms:3
- Full bathrooms:3
- Living area:3,320 sq. ft.
Heating and cooling
- Cooling:Central A/C
- Heating:Forced Air, Oil
Structure and exterior
- Roof:Pitched, Shingle
- Year built:1991
- Building area:3,320 sq. ft.
- Lot area:0.51 Acres
Schools
- High school:PENNRIDGE
Utilities
- Water:Public
- Sewer:Public Sewer
Finances and disclosures
- Price:$749,000
- Price per sq. ft.:$225.6
- Tax amount:$9,077 (2025)
New listings near 124 Bridgeview Dr
- Coming Soon
 $600,000Coming Soon3 beds 3 baths
$600,000Coming Soon3 beds 3 baths45 Short Rd, PERKASIE, PA 18944
MLS# PABU2106512Listed by: KELLER WILLIAMS REAL ESTATE-DOYLESTOWN - New
 $595,000Active3 beds 3 baths2,145 sq. ft.
$595,000Active3 beds 3 baths2,145 sq. ft.505 Nob Hill Dr, PERKASIE, PA 18944
MLS# PABU2106428Listed by: RE/MAX 440 - PERKASIE - New
 $789,417Active3 beds 3 baths2,468 sq. ft.
$789,417Active3 beds 3 baths2,468 sq. ft.1000 Bluebird Ln #woodford, PERKASIE, PA 18944
MLS# PABU2106468Listed by: PATRIOT REALTY, LLC - New
 $349,850Active3.11 Acres
$349,850Active3.11 Acres465 Kellers Church Rd, PERKASIE, PA 18944
MLS# PABU2106314Listed by: RUDY AMELIO REAL ESTATE - New
 $821,839Active4 beds 3 baths3,405 sq. ft.
$821,839Active4 beds 3 baths3,405 sq. ft.1000 Bluebird Ln #covington, PERKASIE, PA 18944
MLS# PABU2106458Listed by: PATRIOT REALTY, LLC - New
 $803,788Active4 beds 3 baths2,953 sq. ft.
$803,788Active4 beds 3 baths2,953 sq. ft.1000 Bluebird Ln #magnolia, PERKASIE, PA 18944
MLS# PABU2106464Listed by: PATRIOT REALTY, LLC - New
 $859,004Active4 beds 3 baths4,016 sq. ft.
$859,004Active4 beds 3 baths4,016 sq. ft.1000 Bluebird Ln #devonshire, PERKASIE, PA 18944
MLS# PABU2106454Listed by: PATRIOT REALTY, LLC - New
 $1,900,000Active24.83 Acres
$1,900,000Active24.83 Acres508 Telegraph Rd, PERKASIE, PA 18944
MLS# PABU2106344Listed by: KURFISS SOTHEBY'S INTERNATIONAL REALTY - New
 $1,900,000Active3 beds 2 baths2,628 sq. ft.
$1,900,000Active3 beds 2 baths2,628 sq. ft.508 Telegraph Rd, PERKASIE, PA 18944
MLS# PABU2106350Listed by: KURFISS SOTHEBY'S INTERNATIONAL REALTY  $535,000Pending3 beds 3 baths2,040 sq. ft.
$535,000Pending3 beds 3 baths2,040 sq. ft.102 Gentry Dr, PERKASIE, PA 18944
MLS# PABU2105814Listed by: HOMESTARR REALTY
