2004 Evergreen Dr, Perkasie, PA 18944
Local realty services provided by:Better Homes and Gardens Real Estate Reserve
2004 Evergreen Dr,Perkasie, PA 18944
$595,900
- 4 Beds
- 3 Baths
- 2,346 sq. ft.
- Single family
- Pending
Listed by: jill kaercher
Office: alderfer auction & realty
MLS#:PABU2109246
Source:BRIGHTMLS
Price summary
- Price:$595,900
- Price per sq. ft.:$254.01
About this home
LOCATION, location… 2004 Evergreen Drive is tucked away at the end of a quiet cul-de-sac with trees for neighbors on two sides. Enter this solidly built colonial with traditional floor plan to include a large living room, dining room, eat-in kitchen, laundry room and half bath on the first floor, along with a spacious family room with full wall brick wood-burning fireplace and sliding doors that exit onto a covered patio and expansive rear yard. The second floor contains 4 bedrooms, including a primary bedroom with en-suite bath, and an additional hall bath. The attached 2 car garage is oversized with room for both vehicles and additional storage.
Envision yourself enjoying this backyard oasis with family and friends for years to come. Campfires, games, gatherings, holidays, and weekends spent relaxing and/or entertaining and enjoying the beauty of each season.
The local community has endless offerings. East Rockhill Township’s Markey Park with its driving range, skate park, pavilion, playground, sports fields and skating rink has something for everyone. Nockamixon State Park offers hiking and biking trails, disc golf, fishing, boating, horse riding and more. Additional popular warm weather destinations are the Perkasie Farmer’s Market and local community pools and playgrounds. Local dining options, breweries and wineries are plentiful. Entertainment options include several area theaters. Located in historic Bucks County and within 30 minutes of the New Jersey border, this home has access to multiple major travel arteries.
Please stop by our Open House on Sunday, November 16th from 1:00-3:00 pm. We look forward to showing you this property!
Contact an agent
Home facts
- Year built:1976
- Listing ID #:PABU2109246
- Added:7 day(s) ago
- Updated:November 21, 2025 at 11:52 PM
Rooms and interior
- Bedrooms:4
- Total bathrooms:3
- Full bathrooms:2
- Half bathrooms:1
- Living area:2,346 sq. ft.
Heating and cooling
- Cooling:Central A/C
- Heating:Forced Air, Oil
Structure and exterior
- Roof:Asphalt, Shingle
- Year built:1976
- Building area:2,346 sq. ft.
- Lot area:1 Acres
Utilities
- Water:Public
- Sewer:On Site Septic
Finances and disclosures
- Price:$595,900
- Price per sq. ft.:$254.01
- Tax amount:$7,487 (2025)
New listings near 2004 Evergreen Dr
- New
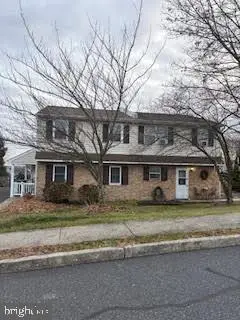 $299,000Active3 beds 2 baths1,659 sq. ft.
$299,000Active3 beds 2 baths1,659 sq. ft.205 Parkridge Dr, PERKASIE, PA 18944
MLS# PABU2109852Listed by: IRON VALLEY REAL ESTATE DOYLESTOWN - New
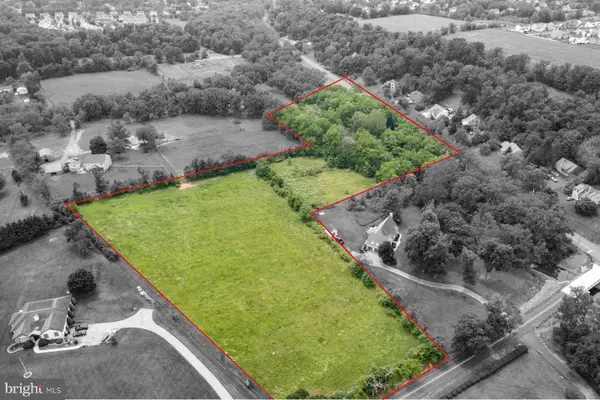 $495,000Active8.54 Acres
$495,000Active8.54 AcresLot Callowhill Rd, PERKASIE, PA 18944
MLS# PABU2109686Listed by: KURFISS SOTHEBY'S INTERNATIONAL REALTY 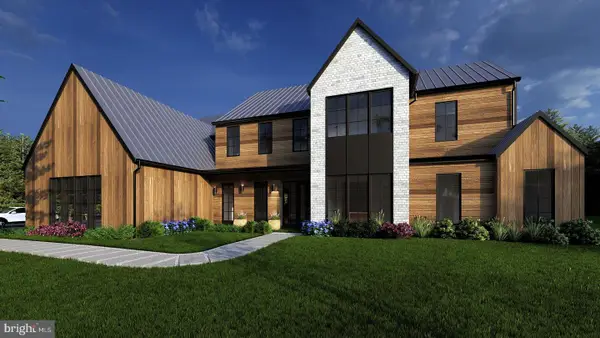 $1,975,000Active4 beds 4 baths4,000 sq. ft.
$1,975,000Active4 beds 4 baths4,000 sq. ft.Building Package Callowhill Road, PERKASIE, PA 18944
MLS# PABU2098776Listed by: KURFISS SOTHEBY'S INTERNATIONAL REALTY- New
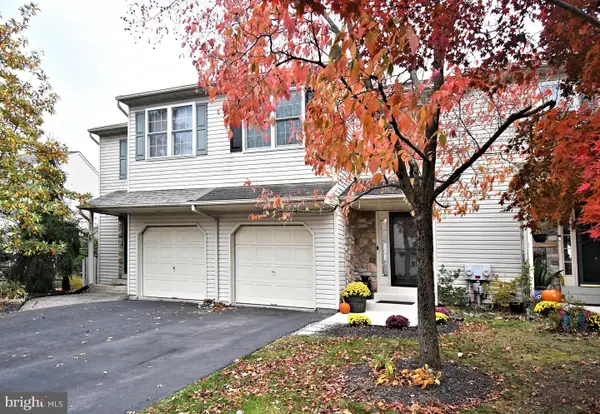 $410,000Active3 beds 3 baths1,452 sq. ft.
$410,000Active3 beds 3 baths1,452 sq. ft.584 Campus Dr, PERKASIE, PA 18944
MLS# PABU2109444Listed by: AMERICAN FOURSQUARE REALTY LLC - Open Sun, 1 to 3pmNew
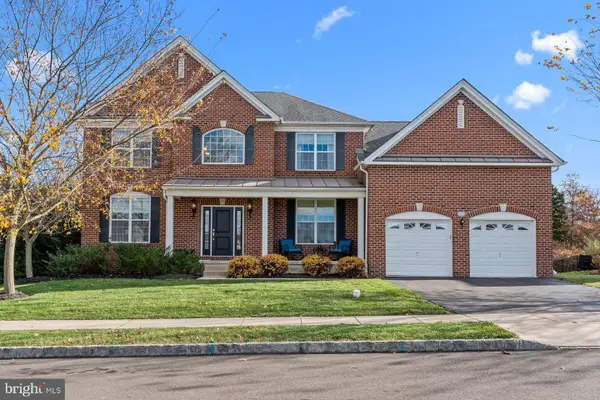 $900,000Active4 beds 3 baths3,456 sq. ft.
$900,000Active4 beds 3 baths3,456 sq. ft.204 Pennland Farm Dr, PERKASIE, PA 18944
MLS# PABU2109506Listed by: IRON VALLEY REAL ESTATE DOYLESTOWN 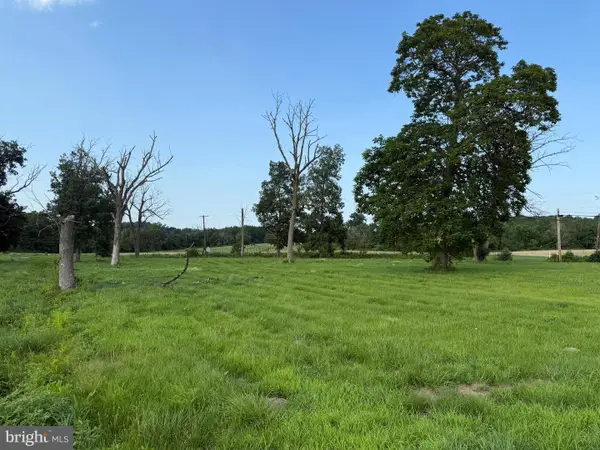 $235,000Active2.4 Acres
$235,000Active2.4 Acres920 Minsi Trl, PERKASIE, PA 18944
MLS# PABU2108890Listed by: KELLER WILLIAMS REAL ESTATE-MONTGOMERYVILLE- Open Sat, 10am to 12pm
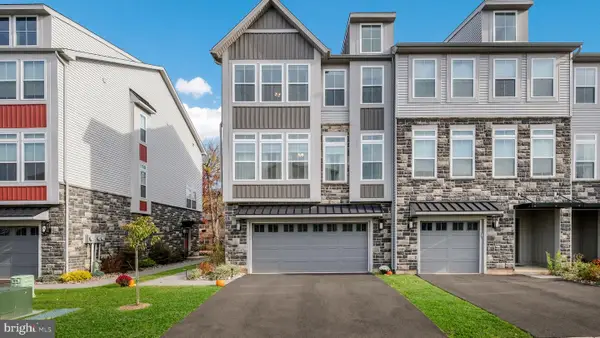 $475,000Active3 beds 4 baths2,266 sq. ft.
$475,000Active3 beds 4 baths2,266 sq. ft.42 Independence Ct, PERKASIE, PA 18944
MLS# PABU2107984Listed by: KELLER WILLIAMS REAL ESTATE-DOYLESTOWN 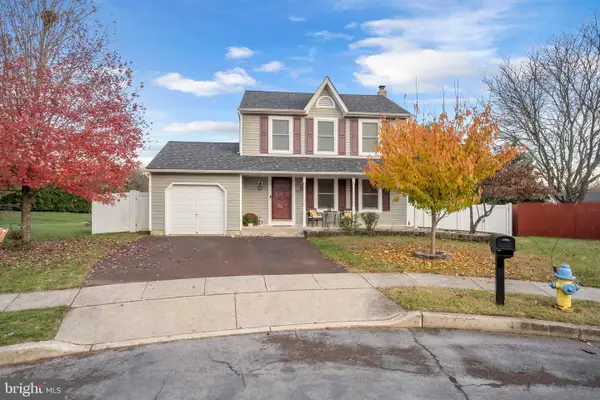 $475,000Pending3 beds 3 baths1,300 sq. ft.
$475,000Pending3 beds 3 baths1,300 sq. ft.107 Chelsea Ct, PERKASIE, PA 18944
MLS# PABU2108778Listed by: KELLER WILLIAMS REAL ESTATE-DOYLESTOWN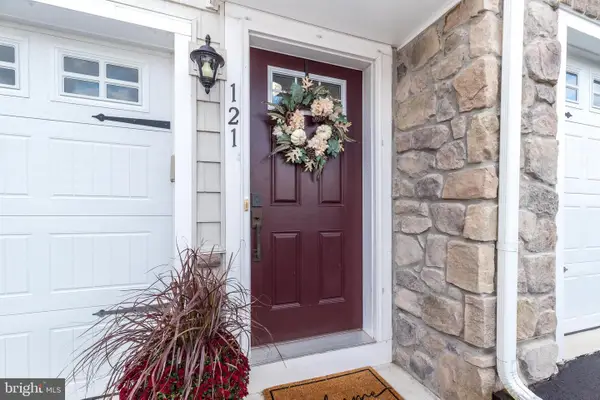 $459,900Pending3 beds 3 baths2,936 sq. ft.
$459,900Pending3 beds 3 baths2,936 sq. ft.121 Arbor Blvd, PERKASIE, PA 18944
MLS# PABU2108664Listed by: COMPASS PENNSYLVANIA, LLC
