202 Parkridge Dr, Perkasie, PA 18944
Local realty services provided by:Better Homes and Gardens Real Estate Murphy & Co.
202 Parkridge Dr,Perkasie, PA 18944
$475,000
- 4 Beds
- 3 Baths
- 1,988 sq. ft.
- Single family
- Active
Listed by:kylie n harrington
Office:re/max reliance
MLS#:PABU2103584
Source:BRIGHTMLS
Price summary
- Price:$475,000
- Price per sq. ft.:$238.93
About this home
“Move-in ready” is an understatement for this fully renovated Perkasie Colonial! From the stunning kitchen to the spacious primary suite, no detail has been overlooked in this 4-bedroom, 2.5-bath home. 5 brand new ductless mini-split air conditioning systems have recently been installed throughout the home.
Brand new luxury vinyl flooring on the main level combines style and durability, while newly-installed plush carpet upstairs adds warmth to each bedroom. Every room has been freshly painted in a versatile, neutral tone. The kitchen is a true centerpiece, featuring white cabinetry, quartz countertops, subway tile backsplash, new stainless steel appliances, and a dedicated wet bar for easy entertaining. The open layout flows into the dining and living rooms, creating a bright, welcoming space. A powder room and laundry area are tucked conveniently off the kitchen. Upstairs, the oversized primary suite offers vaulted ceilings, a custom walk-in closet, and a spa-like bath with soaking tub and tiled shower. Three additional bedrooms and a refreshed hall bath complete the second floor. Step outside to a large backyard with composite decking—perfect for gatherings. Energy-saving, fully owned solar panels add value and efficiency. Enjoy the charm of Perkasie, with its parks, restaurants, and breweries just minutes away. Schedule your showing today!
Contact an agent
Home facts
- Year built:1981
- Listing ID #:PABU2103584
- Added:49 day(s) ago
- Updated:October 14, 2025 at 01:39 PM
Rooms and interior
- Bedrooms:4
- Total bathrooms:3
- Full bathrooms:2
- Half bathrooms:1
- Living area:1,988 sq. ft.
Heating and cooling
- Cooling:Ductless/Mini-Split
- Heating:Baseboard - Electric, Electric
Structure and exterior
- Roof:Shingle
- Year built:1981
- Building area:1,988 sq. ft.
- Lot area:0.22 Acres
Schools
- High school:PENNRIDGE
- Middle school:PENNRIDGE SOUTH
- Elementary school:WEST ROCKHILL
Utilities
- Water:Public
- Sewer:Public Sewer
Finances and disclosures
- Price:$475,000
- Price per sq. ft.:$238.93
- Tax amount:$5,200 (2025)
New listings near 202 Parkridge Dr
- Coming SoonOpen Sat, 11am to 2pm
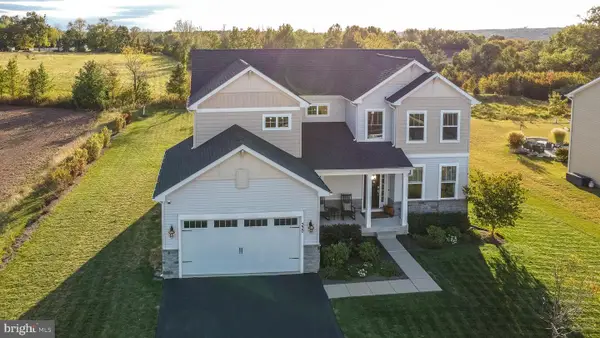 $825,000Coming Soon4 beds 5 baths
$825,000Coming Soon4 beds 5 baths330 Connor Ln, PERKASIE, PA 18944
MLS# PABU2106796Listed by: COLDWELL BANKER HEARTHSIDE-DOYLESTOWN - Coming Soon
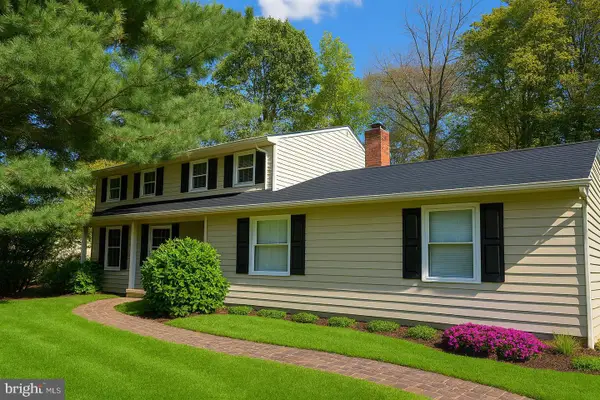 $500,000Coming Soon4 beds 3 baths
$500,000Coming Soon4 beds 3 baths2333 Three Mile Run Rd, PERKASIE, PA 18944
MLS# PABU2107402Listed by: KELLER WILLIAMS REAL ESTATE-DOYLESTOWN - Coming Soon
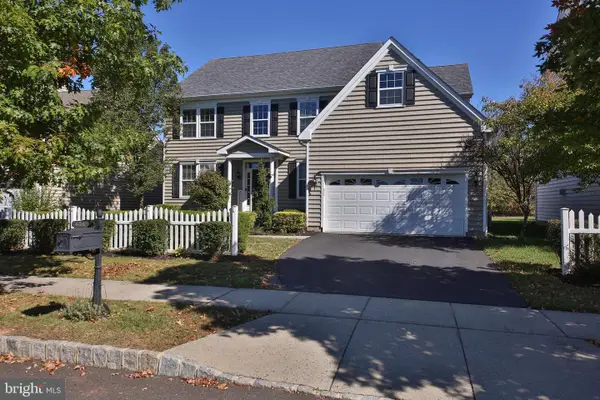 $700,000Coming Soon4 beds 3 baths
$700,000Coming Soon4 beds 3 baths454 Saddlery Dr, PERKASIE, PA 18944
MLS# PABU2107326Listed by: KELLER WILLIAMS REAL ESTATE-DOYLESTOWN - New
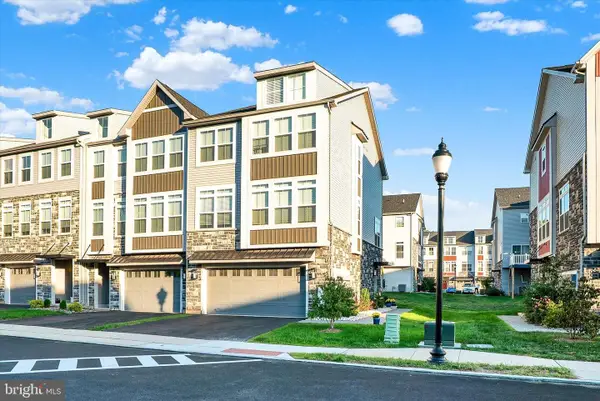 $499,000Active3 beds 4 baths2,266 sq. ft.
$499,000Active3 beds 4 baths2,266 sq. ft.21 Independence Ct, PERKASIE, PA 18944
MLS# PABU2107222Listed by: COLDWELL BANKER HEARTHSIDE-LAHASKA 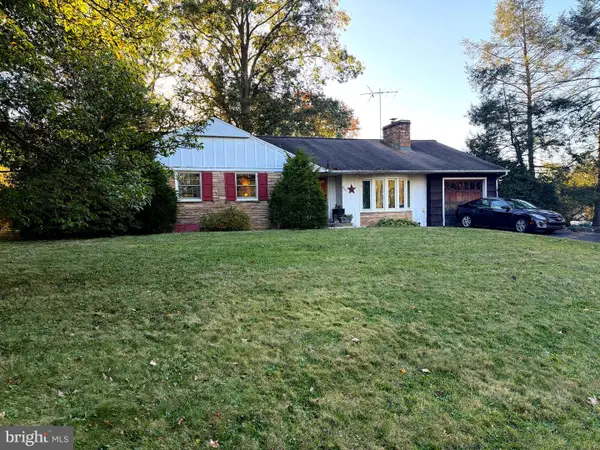 $420,000Pending3 beds 2 baths1,547 sq. ft.
$420,000Pending3 beds 2 baths1,547 sq. ft.800 E Walnut St, PERKASIE, PA 18944
MLS# PABU2107392Listed by: KELLER WILLIAMS REAL ESTATE-DOYLESTOWN- Open Wed, 10am to 5pmNew
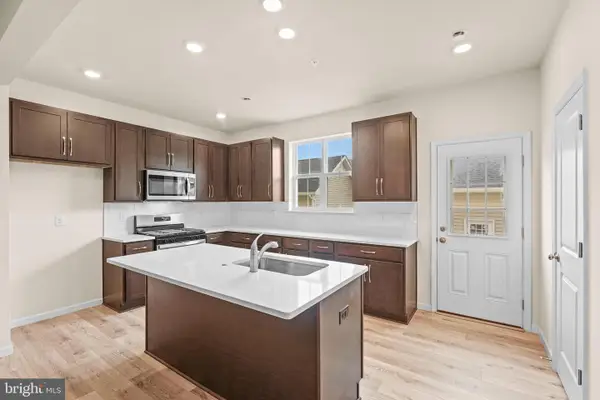 $456,087Active3 beds 2 baths1,901 sq. ft.
$456,087Active3 beds 2 baths1,901 sq. ft.54 N 8th St #homesite B27, PERKASIE, PA 18944
MLS# PABU2107342Listed by: CRAIG PROPERTIES INC - New
 $249,500Active3 beds 1 baths1,340 sq. ft.
$249,500Active3 beds 1 baths1,340 sq. ft.604 W Walnut St, PERKASIE, PA 18944
MLS# PABU2107188Listed by: ELFANT WISSAHICKON-MT AIRY - New
 $424,900Active3 beds 2 baths2,032 sq. ft.
$424,900Active3 beds 2 baths2,032 sq. ft.225 S Ridge Rd, PERKASIE, PA 18944
MLS# PABU2106986Listed by: EXP REALTY, LLC 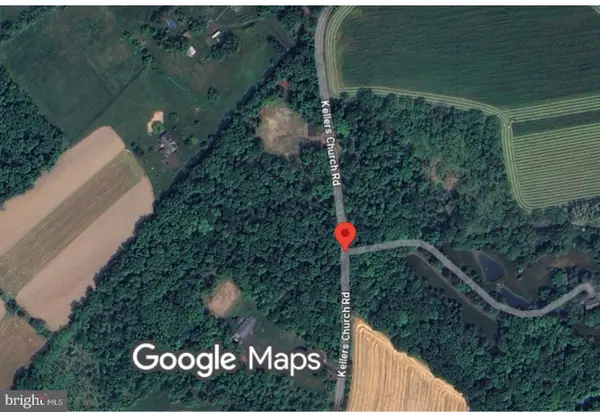 $349,850Pending3.11 Acres
$349,850Pending3.11 Acres567 Kellers Church Rd, PERKASIE, PA 18944
MLS# PABU2106314Listed by: RUDY AMELIO REAL ESTATE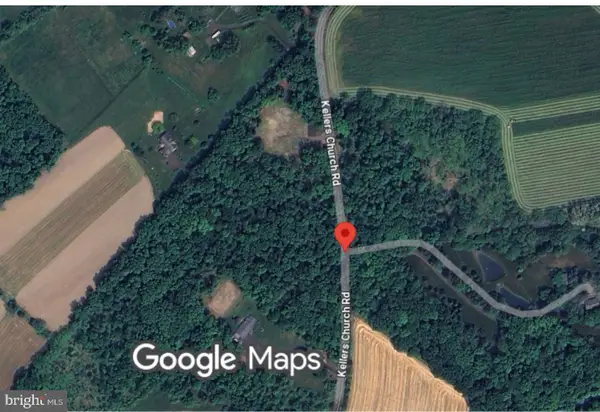 $389,850Pending3.53 Acres
$389,850Pending3.53 Acres547 Kellers Church Rd, PERKASIE, PA 18944
MLS# PABU2106920Listed by: RUDY AMELIO REAL ESTATE
