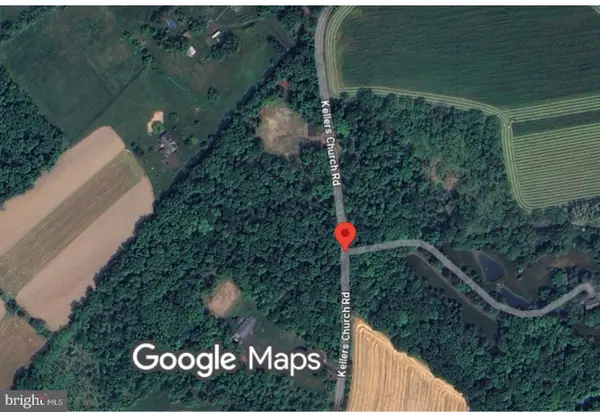2345 North 5th Street, Perkasie, PA 18944
Local realty services provided by:Better Homes and Gardens Real Estate Premier
2345 North 5th Street,Perkasie, PA 18944
$400,000
- 3 Beds
- 1 Baths
- 1,085 sq. ft.
- Single family
- Active
Listed by:jeffrey berman
Office:long & foster real estate, inc.
MLS#:PABU2104670
Source:BRIGHTMLS
Price summary
- Price:$400,000
- Price per sq. ft.:$368.66
About this home
Welcome to 2345 N. 5th St! This 3 BR, 1 Bath Cape Cod on almost a half acre in the Pennridge School District, has been lovingly cared for by its second owners for the past 35 years and is ready for its new owners. While there is a front entrance directly into the living room, it is used mostly by guests. The mud room, right off the kitchen, is where the current residents enter the home, as it is adjacent to the detached 2 car garage and driveway. Freshly painted throughout. Hardwood floors. The main bedroom and bath are on the main floor, as is a second bedroom, currently used as an office. The kitchen is fully functional, but ready for an update. Ascend the steps to the second floor and there's a large bedroom, which could be tha main bedroom, and a smaller room room for storage or another bedroom. The detached two car garage with workshop has a wood stove and is perfect for a man cave! The back yard is fully fenced with a vinyl privacy fence. There is a great patio behind the house and there's a fire pit in the rear of the yard. The house sits back from the road and has a nice front yard. Conveniently located close to Route 313 for easy access to Nockamixon State Park, Doylestown, Dublin, Quakertown, Perkasie and major highways.
Contact an agent
Home facts
- Year built:1940
- Listing ID #:PABU2104670
- Added:24 day(s) ago
- Updated:October 01, 2025 at 01:44 PM
Rooms and interior
- Bedrooms:3
- Total bathrooms:1
- Full bathrooms:1
- Living area:1,085 sq. ft.
Heating and cooling
- Cooling:Window Unit(s)
- Heating:Baseboard - Hot Water, Oil
Structure and exterior
- Roof:Architectural Shingle
- Year built:1940
- Building area:1,085 sq. ft.
- Lot area:0.45 Acres
Utilities
- Water:Private
- Sewer:On Site Septic
Finances and disclosures
- Price:$400,000
- Price per sq. ft.:$368.66
- Tax amount:$3,708 (2025)
New listings near 2345 North 5th Street
- Coming Soon
 $600,000Coming Soon3 beds 3 baths
$600,000Coming Soon3 beds 3 baths45 Short Rd, PERKASIE, PA 18944
MLS# PABU2106512Listed by: KELLER WILLIAMS REAL ESTATE-DOYLESTOWN - New
 $595,000Active3 beds 3 baths2,145 sq. ft.
$595,000Active3 beds 3 baths2,145 sq. ft.505 Nob Hill Dr, PERKASIE, PA 18944
MLS# PABU2106428Listed by: RE/MAX 440 - PERKASIE - New
 $789,417Active3 beds 3 baths2,468 sq. ft.
$789,417Active3 beds 3 baths2,468 sq. ft.1000 Bluebird Ln #woodford, PERKASIE, PA 18944
MLS# PABU2106468Listed by: PATRIOT REALTY, LLC - New
 $349,850Active3.11 Acres
$349,850Active3.11 Acres465 Kellers Church Rd, PERKASIE, PA 18944
MLS# PABU2106314Listed by: RUDY AMELIO REAL ESTATE - New
 $821,839Active4 beds 3 baths3,405 sq. ft.
$821,839Active4 beds 3 baths3,405 sq. ft.1000 Bluebird Ln #covington, PERKASIE, PA 18944
MLS# PABU2106458Listed by: PATRIOT REALTY, LLC - New
 $803,788Active4 beds 3 baths2,953 sq. ft.
$803,788Active4 beds 3 baths2,953 sq. ft.1000 Bluebird Ln #magnolia, PERKASIE, PA 18944
MLS# PABU2106464Listed by: PATRIOT REALTY, LLC - New
 $859,004Active4 beds 3 baths4,016 sq. ft.
$859,004Active4 beds 3 baths4,016 sq. ft.1000 Bluebird Ln #devonshire, PERKASIE, PA 18944
MLS# PABU2106454Listed by: PATRIOT REALTY, LLC - New
 $1,900,000Active24.83 Acres
$1,900,000Active24.83 Acres508 Telegraph Rd, PERKASIE, PA 18944
MLS# PABU2106344Listed by: KURFISS SOTHEBY'S INTERNATIONAL REALTY - New
 $1,900,000Active3 beds 2 baths2,628 sq. ft.
$1,900,000Active3 beds 2 baths2,628 sq. ft.508 Telegraph Rd, PERKASIE, PA 18944
MLS# PABU2106350Listed by: KURFISS SOTHEBY'S INTERNATIONAL REALTY  $535,000Pending3 beds 3 baths2,040 sq. ft.
$535,000Pending3 beds 3 baths2,040 sq. ft.102 Gentry Dr, PERKASIE, PA 18944
MLS# PABU2105814Listed by: HOMESTARR REALTY
