414 S Ridge Rd #lot 6, Perkasie, PA 18944
Local realty services provided by:Better Homes and Gardens Real Estate Cassidon Realty
414 S Ridge Rd #lot 6,Perkasie, PA 18944
$775,672
- 4 Beds
- 3 Baths
- 2,655 sq. ft.
- Single family
- Active
Upcoming open houses
- Sat, Feb 2810:00 am - 12:00 pm
Listed by: vincent f vesci, linda amy baitinger
Office: compass pennsylvania, llc.
MLS#:PABU2102900
Source:BRIGHTMLS
Price summary
- Price:$775,672
- Price per sq. ft.:$292.16
- Monthly HOA dues:$41.67
About this home
Welcome to Green Ridge Estates West by Sal Lapio Homes — where comfort, style, and convenience come together. This private enclave of just eight luxury homes is nestled in a quiet cul-de-sac. Featured here is the Worthington floor plan, a thoughtfully designed home offering 4 bedrooms, 2.5 baths, 2-car garage, and a truly open-concept layout that caters to today’s modern lifestyle. Step inside to a dramatic two-story foyer, flanked by a flex room and dining room. The spacious family room, complete an abundance of windows, is the perfect space for relaxation and gathering. Sliding doors lead you to the backyard, filling the space with natural light. At the heart of the home lies a chef’s kitchen, featuring a center island, stainless steel appliances, and plenty of cabinetry and counter space for today’s lifestyle. The walk-in pantry offers ample storage, while the adjoining breakfast area provides plenty of room for casual dining. A custom mudroom with bench seating offers a convenient drop zone just off the garage entry. Head upstairs where a large picture window on the landing brings in even more natural lighting. The primary suite is a true retreat, boasting a tray ceiling and two walk in closets. The luxurious ensuite bathroom features dual vanities with granite countertops, walk-in shower, and tile flooring. Also, on this level there are three generously sized bedrooms, a full hall bath, and a convenient second floor laundry room. The unfinished basement is a blank canvas—ideal for creating a home gym, media room, play area, or entertainment zone. Located just minutes from quaint Perkasie Borough, Sellersville and close to outdoor recreation at Lake Nockamixon and Peace Valley Park. Green Ridge Estates West offers the best of Bucks County living. Schedule your appointment today and discover why Green Ridge Estates West is the perfect place to call home. {NOTE: Quick delivery home- move in by Spring 2026!]
Contact an agent
Home facts
- Listing ID #:PABU2102900
- Added:189 day(s) ago
- Updated:February 24, 2026 at 05:40 AM
Rooms and interior
- Bedrooms:4
- Total bathrooms:3
- Full bathrooms:2
- Half bathrooms:1
- Living area:2,655 sq. ft.
Heating and cooling
- Cooling:Central A/C
- Heating:Forced Air, Propane - Leased
Structure and exterior
- Roof:Architectural Shingle
- Building area:2,655 sq. ft.
- Lot area:0.46 Acres
Schools
- High school:PENNRIDGE
- Middle school:PENNRIDGE NORTH
- Elementary school:DEIBLER
Utilities
- Water:Public
- Sewer:Public Sewer
Finances and disclosures
- Price:$775,672
- Price per sq. ft.:$292.16
New listings near 414 S Ridge Rd #lot 6
- Coming SoonOpen Sun, 11am to 1pm
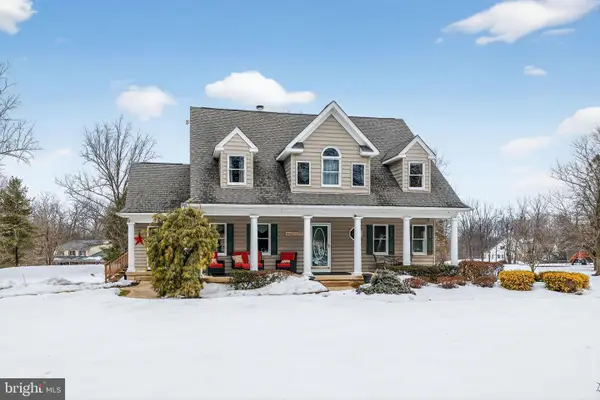 $635,000Coming Soon3 beds 3 baths
$635,000Coming Soon3 beds 3 baths712 Broad St, PERKASIE, PA 18944
MLS# PABU2114166Listed by: KELLER WILLIAMS REALTY GROUP 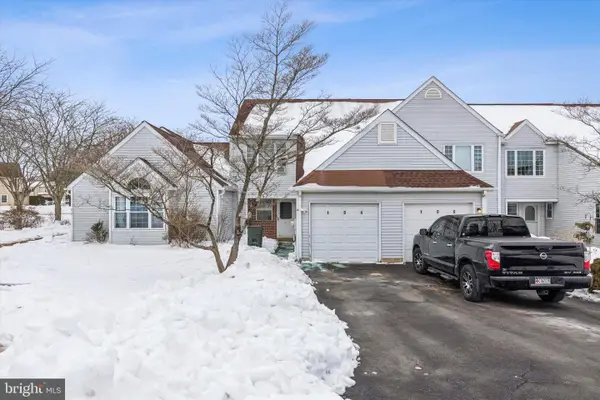 $250,000Pending3 beds 1 baths1,452 sq. ft.
$250,000Pending3 beds 1 baths1,452 sq. ft.104 Wigton Cir, PERKASIE, PA 18944
MLS# PABU2114176Listed by: REAL OF PENNSYLVANIA- Coming Soon
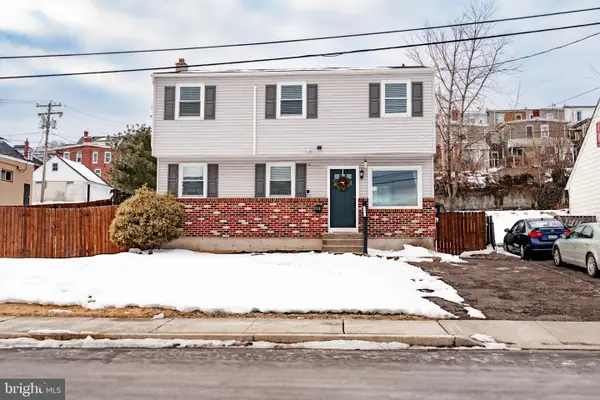 $429,995Coming Soon3 beds 2 baths
$429,995Coming Soon3 beds 2 baths30 S 2nd St, PERKASIE, PA 18944
MLS# PABU2114064Listed by: RE/MAX 440 - PERKASIE 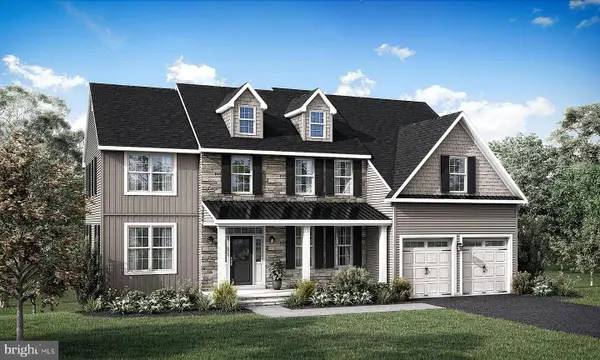 $796,400Pending4 beds 3 baths2,863 sq. ft.
$796,400Pending4 beds 3 baths2,863 sq. ft.1201 Jordan Lane #1, PERKASIE, PA 18944
MLS# PABU2114080Listed by: COMPASS PENNSYLVANIA, LLC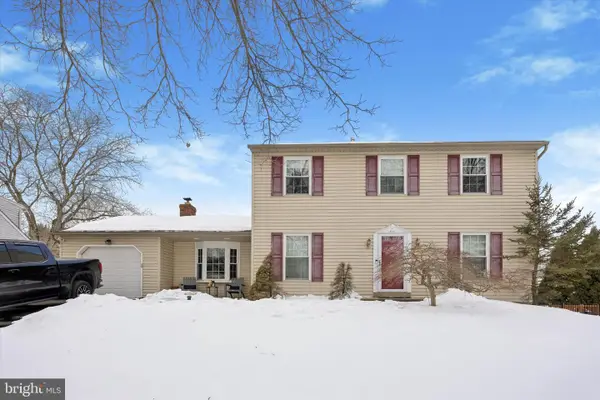 $485,000Pending3 beds 3 baths2,266 sq. ft.
$485,000Pending3 beds 3 baths2,266 sq. ft.121 Steeplebush Dr, PERKASIE, PA 18944
MLS# PABU2114126Listed by: RE/MAX CENTRE REALTORS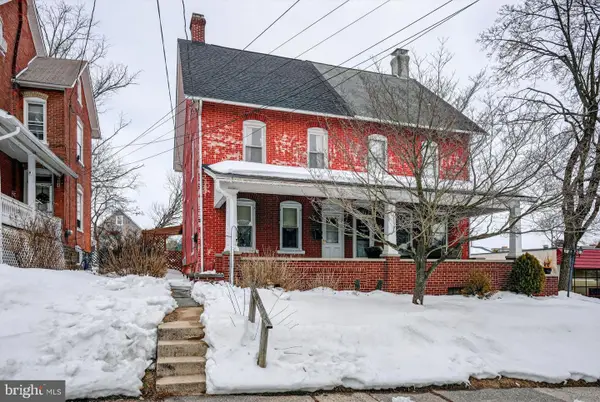 $245,000Pending3 beds 2 baths1,463 sq. ft.
$245,000Pending3 beds 2 baths1,463 sq. ft.311 W Walnut St, PERKASIE, PA 18944
MLS# PABU2113746Listed by: RE/MAX 440 - PERKASIE $585,000Pending3 beds 3 baths1,964 sq. ft.
$585,000Pending3 beds 3 baths1,964 sq. ft.704 Campus Dr, PERKASIE, PA 18944
MLS# PABU2113836Listed by: KELLER WILLIAMS REAL ESTATE-BLUE BELL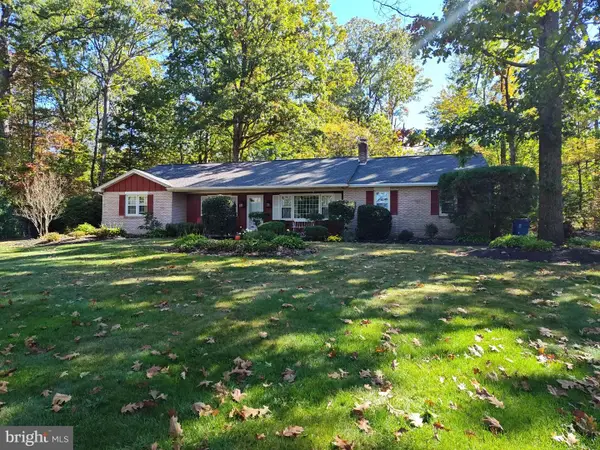 $525,000Pending4 beds 2 baths2,255 sq. ft.
$525,000Pending4 beds 2 baths2,255 sq. ft.2503 Rickert Rd, PERKASIE, PA 18944
MLS# PABU2113588Listed by: EXP REALTY, LLC- Coming SoonOpen Sun, 12 to 3pm
 $709,500Coming Soon4 beds 3 baths
$709,500Coming Soon4 beds 3 baths435 Longleaf Dr, PERKASIE, PA 18944
MLS# PABU2113748Listed by: COUNTRY REAL ESTATE 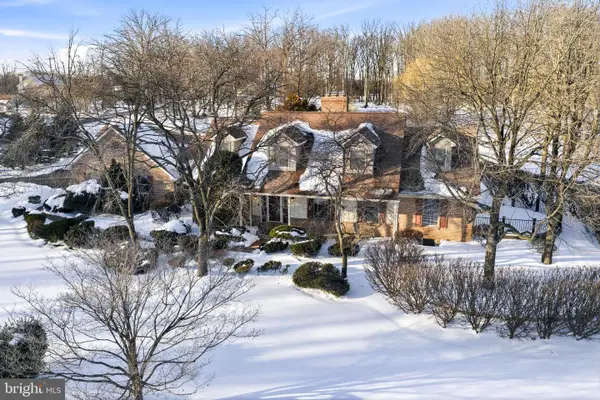 $1,100,000Pending4 beds 6 baths4,511 sq. ft.
$1,100,000Pending4 beds 6 baths4,511 sq. ft.9 Log Cabin Rd, PERKASIE, PA 18944
MLS# PABU2107210Listed by: COMPASS PENNSYLVANIA, LLC

