46 N Eighth St #homesite B23, Perkasie, PA 18944
Local realty services provided by:Better Homes and Gardens Real Estate Maturo
46 N Eighth St #homesite B23,Perkasie, PA 18944
$500,590
- 3 Beds
- 3 Baths
- 1,901 sq. ft.
- Townhouse
- Active
Upcoming open houses
- Wed, Feb 2510:00 am - 05:00 pm
- Thu, Feb 2610:00 am - 05:00 pm
- Fri, Feb 2710:00 am - 05:00 pm
- Sat, Feb 2810:00 am - 05:00 pm
- Sun, Mar 0111:00 am - 05:00 pm
Listed by: andrew craig
Office: craig properties inc
MLS#:PABU2113450
Source:BRIGHTMLS
Price summary
- Price:$500,590
- Price per sq. ft.:$263.33
- Monthly HOA dues:$150
About this home
Located in the heart of Perkasie, The Winchester I is a beautifully designed three-story townhome, with a detached one car garage. Enter the home through a welcoming covered front porch and be greeted by an ideal open-concept living space. Perfect for entertaining friends and family, this spacious kitchen includes granite countertops and a large center island overlooking the great room and dining area. A deck is conveniently located off the great room. Enjoy the flexibility of gatherings that transition outdoors with ease. A flex room is also located on the first floor: your dream may be a home office or a designated play area. Elegant oak-tread stairs will guide you to the second floor where you will find two generously sized bedrooms with walk-in closets, a full bathroom and a laundry closet. Continue to the third floor to your own private retreat! The spacious Owner's Suite includes a full bath with a large tile shower, cultured marble topped vanity and a sizeable walk-in closet. The garage is equipped with a 100-amp subpanel, providing convenient readiness for an electric car charger.
Settle in as little as 30 days.
Contact an agent
Home facts
- Year built:2025
- Listing ID #:PABU2113450
- Added:173 day(s) ago
- Updated:February 24, 2026 at 02:48 PM
Rooms and interior
- Bedrooms:3
- Total bathrooms:3
- Full bathrooms:2
- Half bathrooms:1
- Living area:1,901 sq. ft.
Heating and cooling
- Cooling:Central A/C, Programmable Thermostat
- Heating:Central, Forced Air, Natural Gas
Structure and exterior
- Roof:Architectural Shingle, Asphalt, Pitched
- Year built:2025
- Building area:1,901 sq. ft.
- Lot area:0.07 Acres
Utilities
- Water:Public
- Sewer:Public Sewer
Finances and disclosures
- Price:$500,590
- Price per sq. ft.:$263.33
- Tax amount:$601 (2025)
New listings near 46 N Eighth St #homesite B23
- Coming SoonOpen Sun, 11am to 1pm
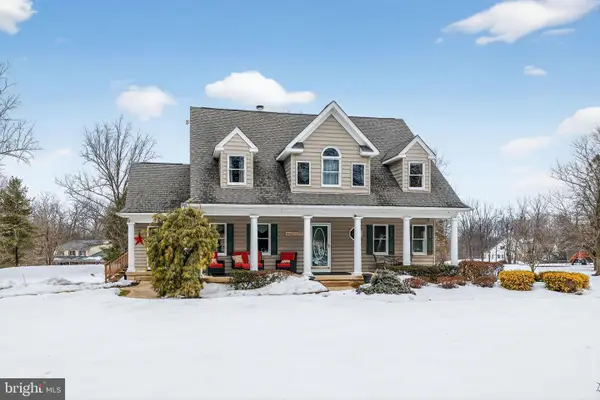 $635,000Coming Soon3 beds 3 baths
$635,000Coming Soon3 beds 3 baths712 Broad St, PERKASIE, PA 18944
MLS# PABU2114166Listed by: KELLER WILLIAMS REALTY GROUP 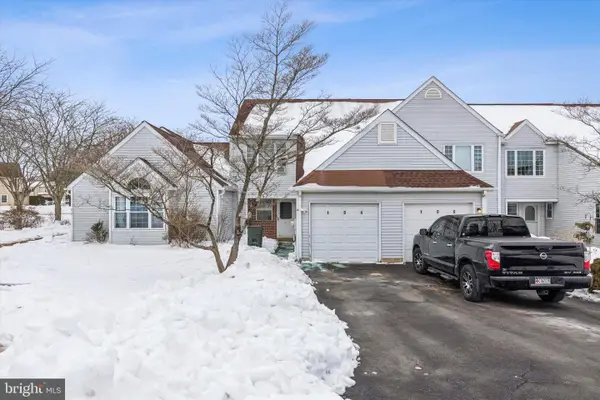 $250,000Pending3 beds 1 baths1,452 sq. ft.
$250,000Pending3 beds 1 baths1,452 sq. ft.104 Wigton Cir, PERKASIE, PA 18944
MLS# PABU2114176Listed by: REAL OF PENNSYLVANIA- Coming Soon
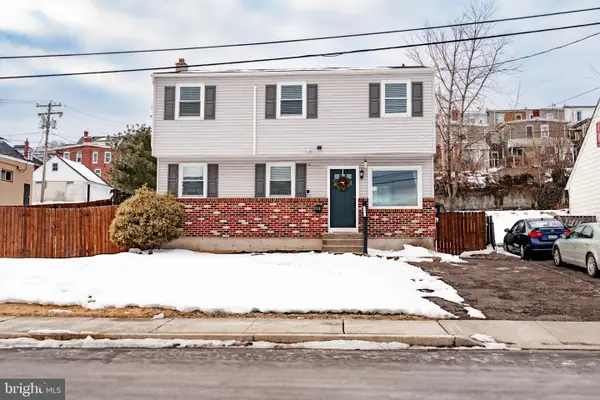 $429,995Coming Soon3 beds 2 baths
$429,995Coming Soon3 beds 2 baths30 S 2nd St, PERKASIE, PA 18944
MLS# PABU2114064Listed by: RE/MAX 440 - PERKASIE 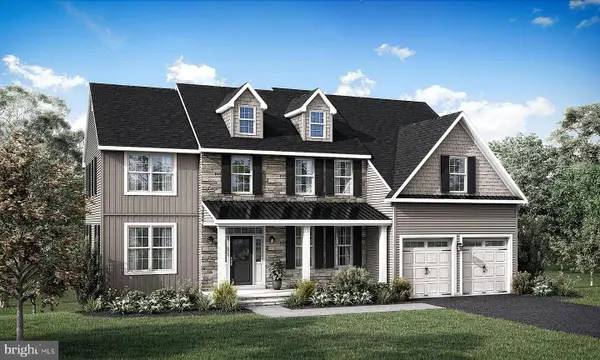 $796,400Pending4 beds 3 baths2,863 sq. ft.
$796,400Pending4 beds 3 baths2,863 sq. ft.1201 Jordan Lane #1, PERKASIE, PA 18944
MLS# PABU2114080Listed by: COMPASS PENNSYLVANIA, LLC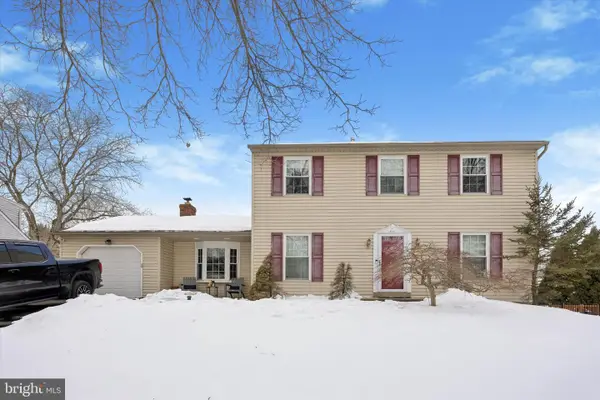 $485,000Pending3 beds 3 baths2,266 sq. ft.
$485,000Pending3 beds 3 baths2,266 sq. ft.121 Steeplebush Dr, PERKASIE, PA 18944
MLS# PABU2114126Listed by: RE/MAX CENTRE REALTORS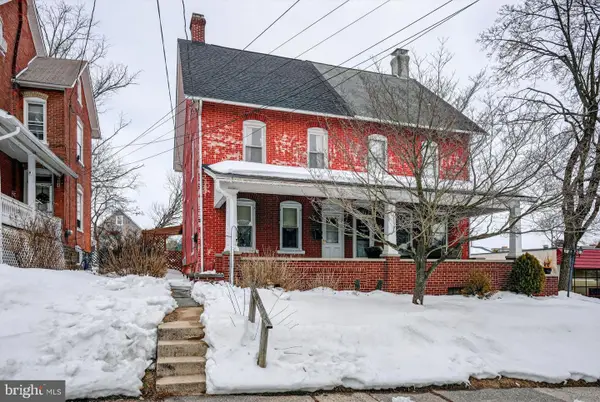 $245,000Pending3 beds 2 baths1,463 sq. ft.
$245,000Pending3 beds 2 baths1,463 sq. ft.311 W Walnut St, PERKASIE, PA 18944
MLS# PABU2113746Listed by: RE/MAX 440 - PERKASIE $585,000Pending3 beds 3 baths1,964 sq. ft.
$585,000Pending3 beds 3 baths1,964 sq. ft.704 Campus Dr, PERKASIE, PA 18944
MLS# PABU2113836Listed by: KELLER WILLIAMS REAL ESTATE-BLUE BELL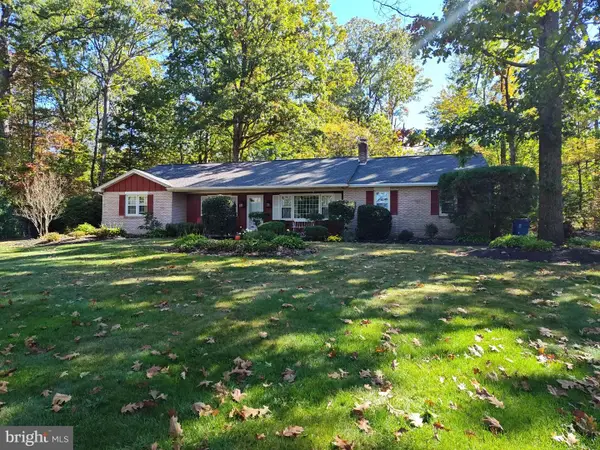 $525,000Pending4 beds 2 baths2,255 sq. ft.
$525,000Pending4 beds 2 baths2,255 sq. ft.2503 Rickert Rd, PERKASIE, PA 18944
MLS# PABU2113588Listed by: EXP REALTY, LLC- Open Sun, 12 to 3pm
 $709,500Active4 beds 3 baths3,332 sq. ft.
$709,500Active4 beds 3 baths3,332 sq. ft.435 Longleaf Dr, PERKASIE, PA 18944
MLS# PABU2113748Listed by: COUNTRY REAL ESTATE 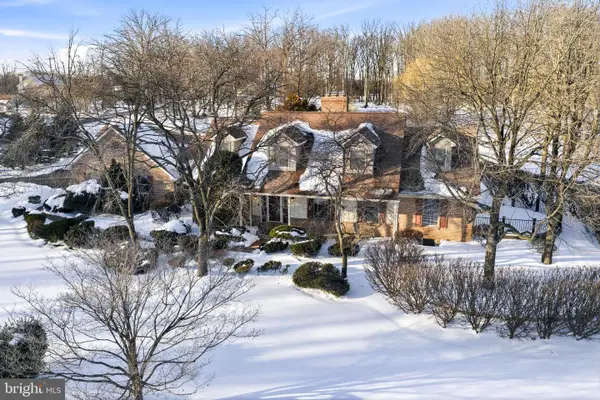 $1,100,000Pending4 beds 6 baths4,511 sq. ft.
$1,100,000Pending4 beds 6 baths4,511 sq. ft.9 Log Cabin Rd, PERKASIE, PA 18944
MLS# PABU2107210Listed by: COMPASS PENNSYLVANIA, LLC

