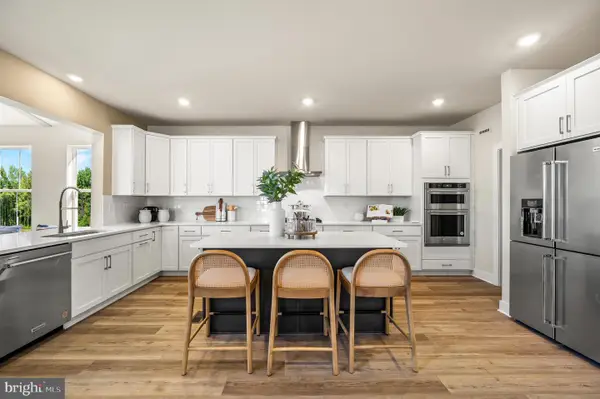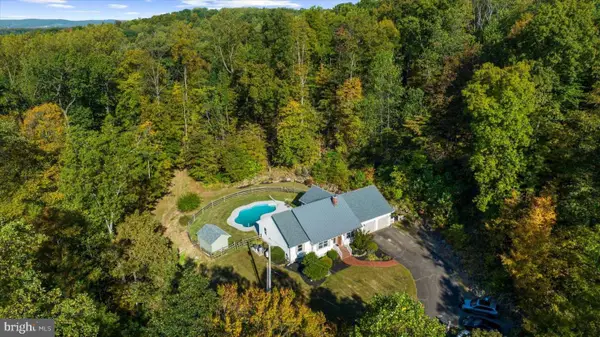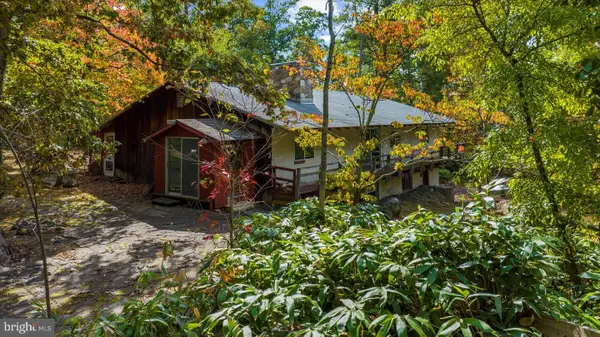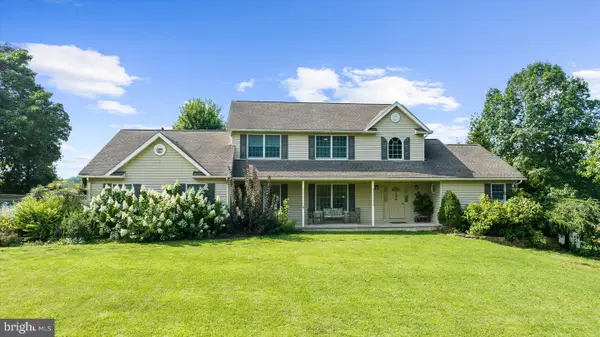681 Kingswood Vale, Perkiomenville, PA 18074
Local realty services provided by:Better Homes and Gardens Real Estate Reserve
681 Kingswood Vale,Perkiomenville, PA 18074
$899,000
- 4 Beds
- 4 Baths
- 4,096 sq. ft.
- Single family
- Pending
Listed by: diane minguez
Office: re/max reliance
MLS#:PAMC2157884
Source:BRIGHTMLS
Price summary
- Price:$899,000
- Price per sq. ft.:$219.48
About this home
C'est la Perfection! Truly a one of a kind home dream residence with a French Country flair! A wonderful change from the ordinary, this masterpiece features a portico entrance, 2 story foyer with grand staircase, inviting living room with a triple set of glass doors leading to a covered veranda, glorious sunroom, 4 spacious bedrooms, 3.5 bathrooms, first floor owners suite, main level office, formal dining room with custom motif ceiling, kitchen with granite countertops, designer cabinetry, stainless steel appliances, multiple fireplaces, finished walk out lower level with additional family and entertaining space including a full bath, billiard room and wet bar, 3 car attached garage, AND an amazing amount of closets and storage areas. The architectural details are unsurpassed with quality craftmanship and finishes and expansive windows offering breathtaking views from every angle. The 2.7 acre setting sits peacefully at the end of the cul-de-sac and surrounded only by the sounds of mother nature and the views of autumns splendor. Green Lane park with walking and bike trails are just seconds away. A rare sanctuary where luxury, serenity and style come together!
Contact an agent
Home facts
- Year built:2003
- Listing ID #:PAMC2157884
- Added:93 day(s) ago
- Updated:January 10, 2026 at 08:47 AM
Rooms and interior
- Bedrooms:4
- Total bathrooms:4
- Full bathrooms:3
- Half bathrooms:1
- Living area:4,096 sq. ft.
Heating and cooling
- Cooling:Central A/C
- Heating:Forced Air, Propane - Owned
Structure and exterior
- Roof:Architectural Shingle
- Year built:2003
- Building area:4,096 sq. ft.
- Lot area:2.74 Acres
Utilities
- Water:Well
- Sewer:On Site Septic
Finances and disclosures
- Price:$899,000
- Price per sq. ft.:$219.48
- Tax amount:$10,690 (2025)
New listings near 681 Kingswood Vale
- New
 $529,900Active4 beds 3 baths2,394 sq. ft.
$529,900Active4 beds 3 baths2,394 sq. ft.2240 Deep Creek Rd, PERKIOMENVILLE, PA 18074
MLS# PAMC2164650Listed by: RE/MAX OF READING  $626,211Active3 beds 3 baths2,282 sq. ft.
$626,211Active3 beds 3 baths2,282 sq. ft.224 Salford Station Rd, PERKIOMENVILLE, PA 18074
MLS# PAMC2164002Listed by: KELLER WILLIAMS REALTY GROUP- Open Sat, 9am to 5pm
 $849,910Active4 beds 5 baths4,207 sq. ft.
$849,910Active4 beds 5 baths4,207 sq. ft.102 Steiner Way, PERKIOMENVILLE, PA 18074
MLS# PAMC2162154Listed by: FUSION PHL REALTY, LLC - Open Sat, 9am to 5pm
 $754,000Active4 beds 4 baths3,622 sq. ft.
$754,000Active4 beds 4 baths3,622 sq. ft.101 Steiner Way, PERKIOMENVILLE, PA 18074
MLS# PAMC2161572Listed by: FUSION PHL REALTY, LLC  $619,000Active4 beds 3 baths2,037 sq. ft.
$619,000Active4 beds 3 baths2,037 sq. ft.840 Lee Rd, PERKIOMENVILLE, PA 18074
MLS# PAMC2153018Listed by: SPRINGER REALTY GROUP $785,000Pending3 beds 2 baths1,763 sq. ft.
$785,000Pending3 beds 2 baths1,763 sq. ft.873 Kulp Rd, PERKIOMENVILLE, PA 18074
MLS# PAMC2158486Listed by: HOMEZU BY SIMPLE CHOICE $475,000Pending3 beds 2 baths1,792 sq. ft.
$475,000Pending3 beds 2 baths1,792 sq. ft.27 Cepp Rd, ZIEGLERVILLE, PA 19492
MLS# PAMC2157998Listed by: MOMENTS REAL ESTATE $649,000Pending3 beds 2 baths2,068 sq. ft.
$649,000Pending3 beds 2 baths2,068 sq. ft.133 Bavington Rd, PERKIOMENVILLE, PA 18074
MLS# PAMC2155330Listed by: KELLER WILLIAMS REALTY GROUP $650,000Pending5 beds 4 baths4,153 sq. ft.
$650,000Pending5 beds 4 baths4,153 sq. ft.126 Little Rd, PERKIOMENVILLE, PA 18074
MLS# PAMC2152110Listed by: HERB REAL ESTATE, INC.
