890 Eichele Rd, PERKIOMENVILLE, PA 18074
Local realty services provided by:Better Homes and Gardens Real Estate Maturo
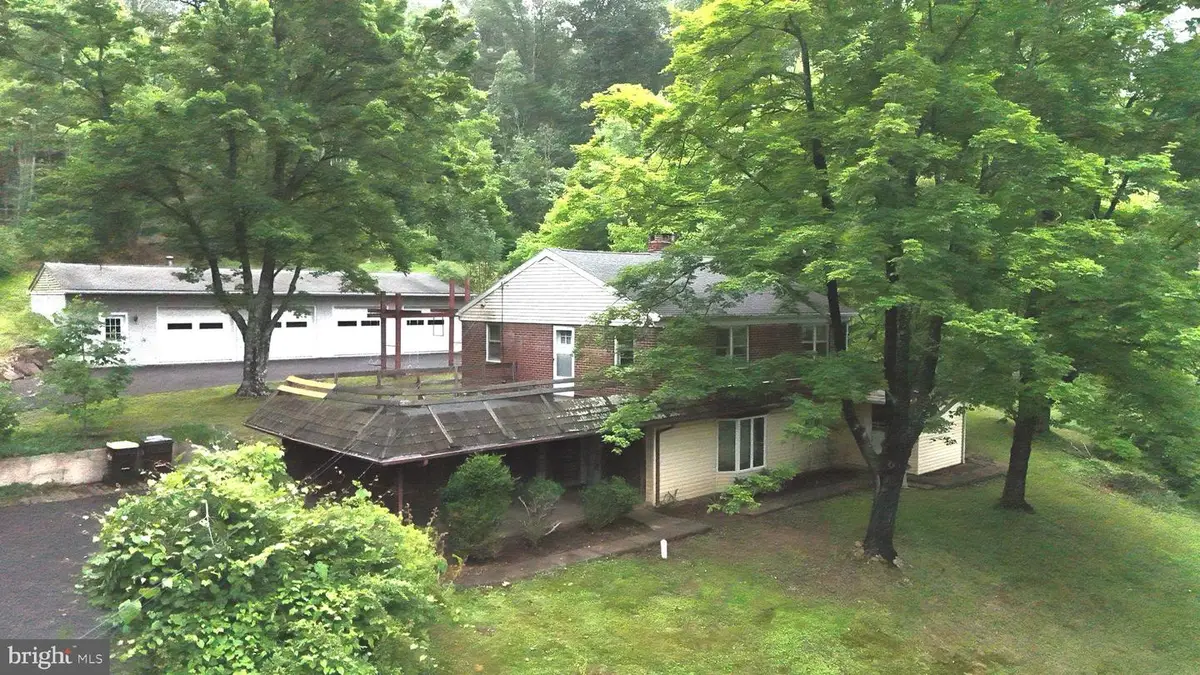
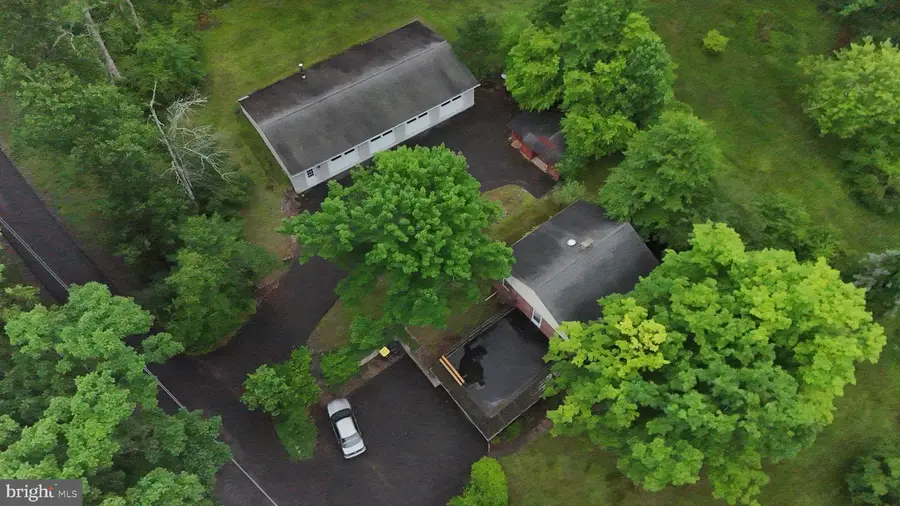

890 Eichele Rd,PERKIOMENVILLE, PA 18074
$260,000
- 4 Beds
- 2 Baths
- 2,092 sq. ft.
- Single family
- Pending
Listed by:sherry russell
Office:alderfer auction & realty
MLS#:PAMC2145098
Source:BRIGHTMLS
Price summary
- Price:$260,000
- Price per sq. ft.:$124.28
About this home
Ultimate Workshop & Outdoor Haven: Brick Ranch with 4-Car Heated Garage near Green Lane Park in New Hanover Township.
Unleash your passions! This property presents an unparalleled opportunity for hobbyists, entrepreneurs, and outdoor enthusiasts alike, thanks to its exceptional 4-bay garage, 58' X 28', featuring separate heat source and epoxy floors. Imagine the possibilities: a dedicated space for classic cars, a robust workshop, storage for business equipment, or even a home-based office.
While the house itself is ready for your personalized updates, the core infrastructure is solid. You'll find a gallery kitchen with peaceful outside views as you sit along the breakfast counter, a large living room with a fireplace and book nook, dining or office space, and mudroom area that contains the washer and dryer, half bath and mechanicals. The second floor ( ground level) provides four spacious bedrooms with hardwood floors and generous closet space, and full bath. Total square footage: above ground approx. 1,046 sq ft. and 1,046 finished below grade. The mechanicals are inspected and updated, including 200 AMP service, a heater replacement and a new oil tank.
This property boasts an unbeatable location just minutes from the vast 3,400-acre Green Lane County Park. With 20 miles of trails for hiking and horseback riding, and three bodies of water for fishing and boating, your outdoor adventures are virtually limitless.
This is more than just a home; it's a launchpad for your dreams. Don't miss this unique chance to secure a property that perfectly blends your work, hobbies, and love for the great outdoors!
Public open houses on Thursday, June 26, from 4-6PM and Wednesday July 9, from 4-6PM. Selling at auction on Tuesday July 15 at 4PM.
Contact an agent
Home facts
- Year built:1954
- Listing Id #:PAMC2145098
- Added:54 day(s) ago
- Updated:August 13, 2025 at 07:30 AM
Rooms and interior
- Bedrooms:4
- Total bathrooms:2
- Full bathrooms:1
- Half bathrooms:1
- Living area:2,092 sq. ft.
Heating and cooling
- Cooling:Multi Units
- Heating:Hot Water, Oil
Structure and exterior
- Roof:Asphalt
- Year built:1954
- Building area:2,092 sq. ft.
- Lot area:1.24 Acres
Utilities
- Water:Private
- Sewer:On Site Septic
Finances and disclosures
- Price:$260,000
- Price per sq. ft.:$124.28
- Tax amount:$5,112 (2024)
New listings near 890 Eichele Rd
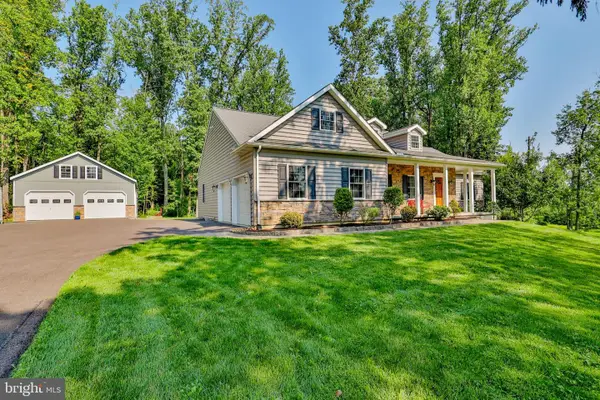 $680,000Pending4 beds 2 baths2,124 sq. ft.
$680,000Pending4 beds 2 baths2,124 sq. ft.843 Lee Rd, PERKIOMENVILLE, PA 18074
MLS# PAMC2150476Listed by: BHHS PAUL FORD REALTORS $400,000Pending2 beds 2 baths1,582 sq. ft.
$400,000Pending2 beds 2 baths1,582 sq. ft.2221 Little Rd, PERKIOMENVILLE, PA 18074
MLS# PAMC2149868Listed by: IRON VALLEY REAL ESTATE DOYLESTOWN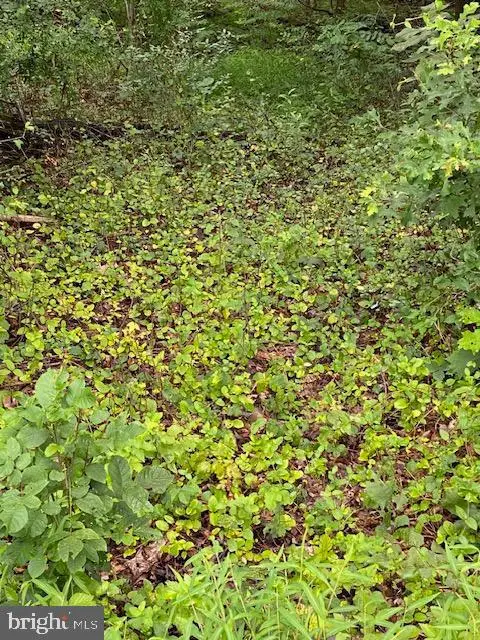 $419,000Active10.52 Acres
$419,000Active10.52 Acres0 Renninger Rd, PERKIOMENVILLE, PA 18074
MLS# PAMC2149340Listed by: RE/MAX ACHIEVERS INC -POTTSTOWN- Open Sat, 11am to 1pm
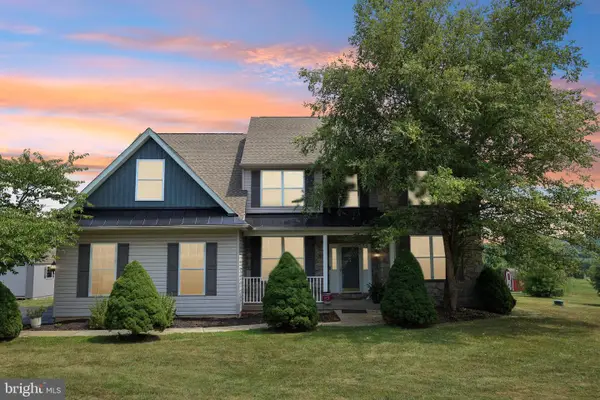 $675,000Active4 beds 4 baths4,022 sq. ft.
$675,000Active4 beds 4 baths4,022 sq. ft.102 Clover Ln, PERKIOMENVILLE, PA 18074
MLS# PAMC2149502Listed by: KELLER WILLIAMS REALTY GROUP  $999,000Active5 beds 4 baths4,596 sq. ft.
$999,000Active5 beds 4 baths4,596 sq. ft.661 Henning Rd, PERKIOMENVILLE, PA 18074
MLS# PAMC2148956Listed by: TESLA REALTY GROUP, LLC $680,000Pending4 beds 3 baths2,744 sq. ft.
$680,000Pending4 beds 3 baths2,744 sq. ft.2312 Little Rd, PERKIOMENVILLE, PA 18074
MLS# PAMC2147898Listed by: LONG & FOSTER REAL ESTATE, INC.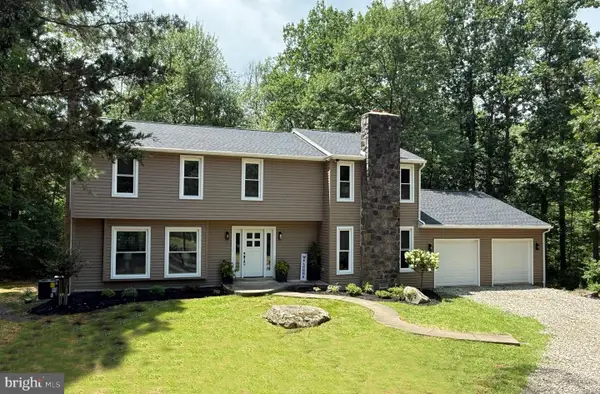 $660,000Active4 beds 3 baths2,955 sq. ft.
$660,000Active4 beds 3 baths2,955 sq. ft.3204 Rockhill Rd, PERKIOMENVILLE, PA 18074
MLS# PAMC2147286Listed by: FREESTYLE REAL ESTATE LLC $852,000Pending4 beds 5 baths4,207 sq. ft.
$852,000Pending4 beds 5 baths4,207 sq. ft.140 Steiner Way, PERKIOMENVILLE, PA 18074
MLS# PAMC2147910Listed by: FUSION PHL REALTY, LLC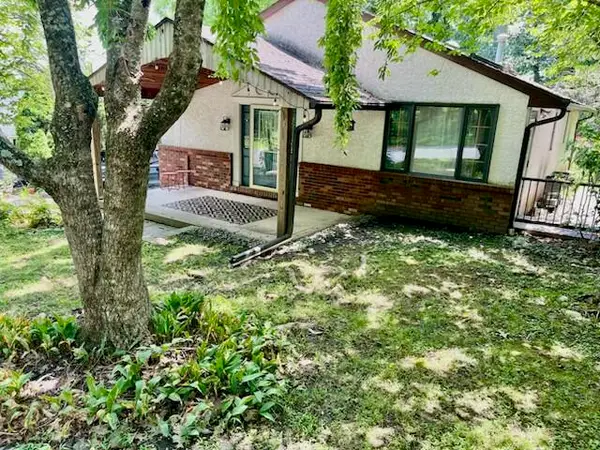 $416,000Pending4 beds 3 baths2,596 sq. ft.
$416,000Pending4 beds 3 baths2,596 sq. ft.105 Fulmer Road, Perkiomenville, PA 18074
MLS# PM-133940Listed by: POCONO MOUNTAINS REAL ESTATE, INC - BRODHEADSVILLE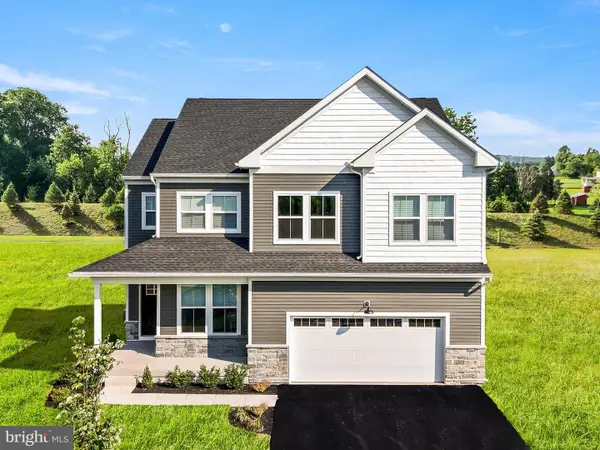 $817,320Active4 beds 4 baths3,622 sq. ft.
$817,320Active4 beds 4 baths3,622 sq. ft.101 Steiner Way, PERKIOMENVILLE, PA 18074
MLS# PAMC2146468Listed by: FUSION PHL REALTY, LLC
