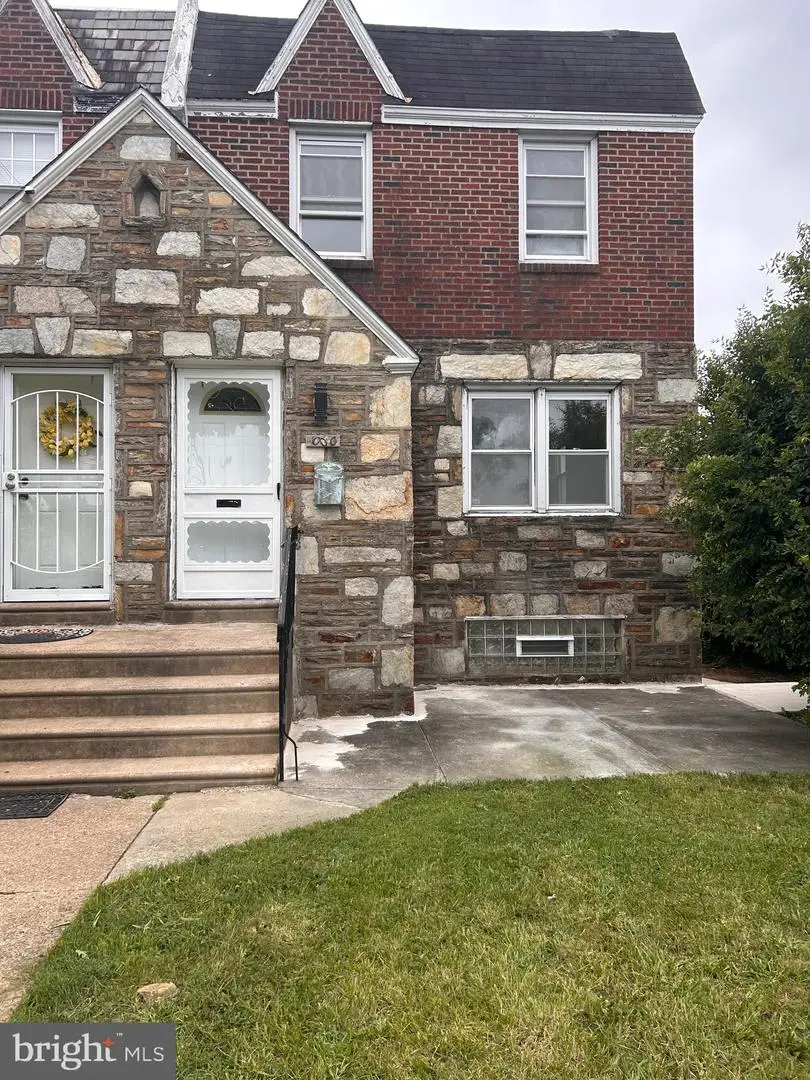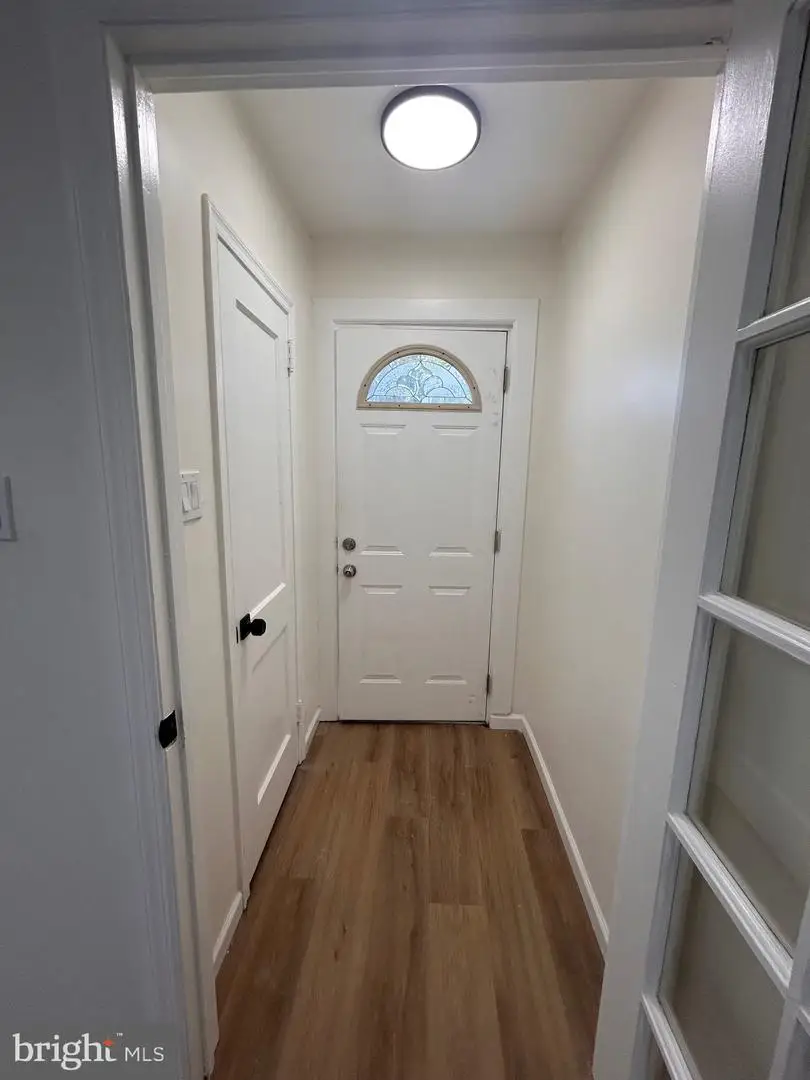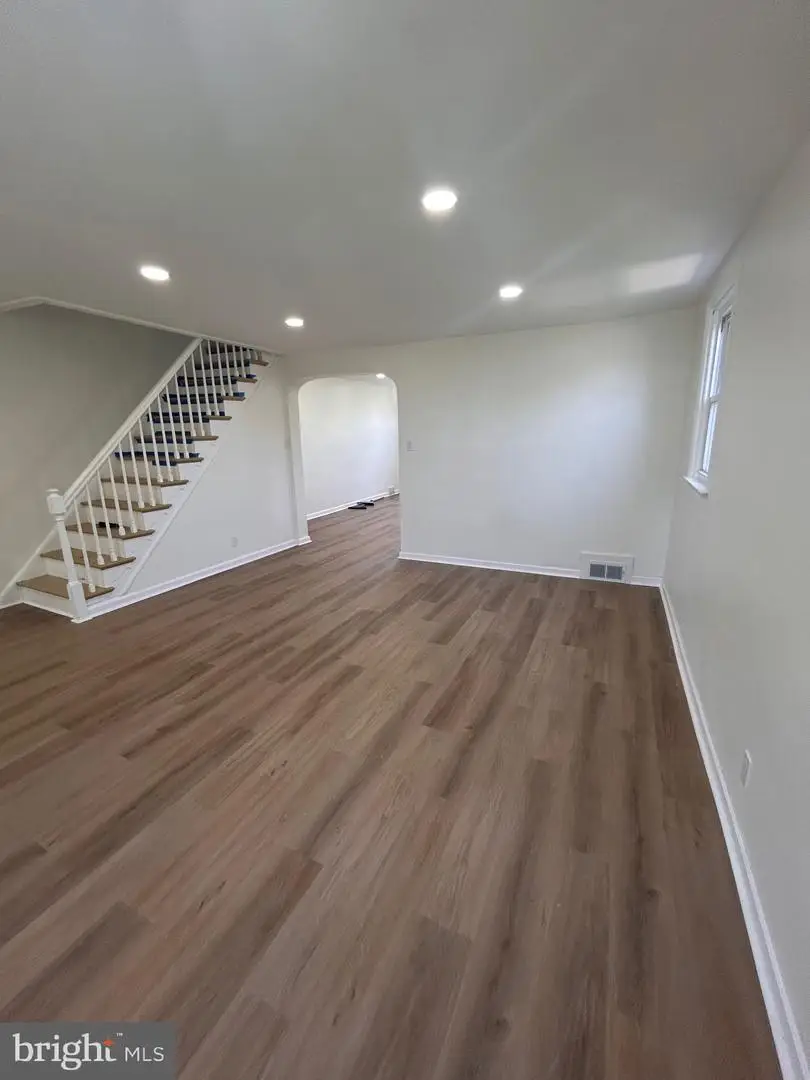1000 Knorr St, PHILADELPHIA, PA 19111
Local realty services provided by:Better Homes and Gardens Real Estate Capital Area



1000 Knorr St,PHILADELPHIA, PA 19111
$365,000
- 4 Beds
- 3 Baths
- 1,344 sq. ft.
- Single family
- Pending
Listed by:amine aouam
Office:keller williams main line
MLS#:PAPH2510650
Source:BRIGHTMLS
Price summary
- Price:$365,000
- Price per sq. ft.:$271.58
About this home
Welcome to this fully renovated gem located in the desirable Lawncrest section of Northeast Philadelphia.
Part of the Lower Northeast, this property is nestled near the vibrant communities of Castor Gardens and Oxford Circle. The neighborhood offers easy access to public transportation, schools, shopping centers, and various community amenities—making it an ideal location for both families and investors.
As you enter the home, you’ll be greeted by a spacious and beautifully updated living room, flowing seamlessly into the dining area and an open-concept kitchen. The kitchen is fully equipped with modern appliances, including a washer and dryer, providing maximum convenience. There's also a side entry door, perfect for easy access during shopping trips or daily errands.
Upstairs, you'll find three generously sized bedrooms, including a primary suite with its own private bathroom, and an additional full bathroom in the hallway.
What sets this home apart is the fully finished lower level—more than just a basement. It feels like a separate apartment, complete with a large bedroom with a walk-in closet, a spacious living area, open kitchen, and a full bathroom. It even includes its own washer & dryer, refrigerator, and electric stove. With two private entrances (side and rear), this space offers flexibility and privacy for multi-generational living or rental potential.
As a corner property, the home enjoys ample natural light, outdoor space, and a setting surrounded by mature trees—adding both charm and privacy.
This home is perfect for:
Large or multi-generational families who want to live together while maintaining their privacy.
Homeowners seeking rental income from the lower level to help with the mortgage.
Savvy investors looking for a high-potential, move-in ready property with income possibilities.
Don’t miss this unique opportunity to own a spacious, updated home in one of Northeast Philly’s most convenient neighborhoods
Contact an agent
Home facts
- Year built:1950
- Listing Id #:PAPH2510650
- Added:37 day(s) ago
- Updated:August 15, 2025 at 07:30 AM
Rooms and interior
- Bedrooms:4
- Total bathrooms:3
- Full bathrooms:3
- Living area:1,344 sq. ft.
Heating and cooling
- Cooling:Central A/C
- Heating:90% Forced Air, Central, Natural Gas
Structure and exterior
- Year built:1950
- Building area:1,344 sq. ft.
- Lot area:0.07 Acres
Schools
- Middle school:WOODROW WILSON
- Elementary school:J. HAMPTON MOORE SCHOOL
Utilities
- Water:Public
- Sewer:Public Sewer
Finances and disclosures
- Price:$365,000
- Price per sq. ft.:$271.58
- Tax amount:$3,933 (2024)
New listings near 1000 Knorr St
 $525,000Active3 beds 2 baths1,480 sq. ft.
$525,000Active3 beds 2 baths1,480 sq. ft.246-248 Krams Ave, PHILADELPHIA, PA 19128
MLS# PAPH2463424Listed by: COMPASS PENNSYLVANIA, LLC- Coming Soon
 $349,900Coming Soon3 beds 2 baths
$349,900Coming Soon3 beds 2 baths3054 Secane Pl, PHILADELPHIA, PA 19154
MLS# PAPH2527706Listed by: COLDWELL BANKER HEARTHSIDE-DOYLESTOWN - New
 $99,900Active4 beds 1 baths1,416 sq. ft.
$99,900Active4 beds 1 baths1,416 sq. ft.2623 N 30th St, PHILADELPHIA, PA 19132
MLS# PAPH2527958Listed by: TARA MANAGEMENT SERVICES INC - New
 $170,000Active3 beds 1 baths1,200 sq. ft.
$170,000Active3 beds 1 baths1,200 sq. ft.6443 Ditman St, PHILADELPHIA, PA 19135
MLS# PAPH2527976Listed by: ANCHOR REALTY NORTHEAST - New
 $174,900Active2 beds 1 baths949 sq. ft.
$174,900Active2 beds 1 baths949 sq. ft.2234 Pratt St, PHILADELPHIA, PA 19137
MLS# PAPH2527984Listed by: AMERICAN VISTA REAL ESTATE - New
 $400,000Active3 beds 2 baths1,680 sq. ft.
$400,000Active3 beds 2 baths1,680 sq. ft.Krams Ave, PHILADELPHIA, PA 19128
MLS# PAPH2527986Listed by: COMPASS PENNSYLVANIA, LLC - New
 $150,000Active0.1 Acres
$150,000Active0.1 Acres246 Krams Ave, PHILADELPHIA, PA 19128
MLS# PAPH2527988Listed by: COMPASS PENNSYLVANIA, LLC - Coming Soon
 $274,900Coming Soon3 beds 2 baths
$274,900Coming Soon3 beds 2 baths6164 Tackawanna St, PHILADELPHIA, PA 19135
MLS# PAPH2510050Listed by: COMPASS PENNSYLVANIA, LLC - New
 $199,900Active3 beds 2 baths1,198 sq. ft.
$199,900Active3 beds 2 baths1,198 sq. ft.2410 Sharswood St, PHILADELPHIA, PA 19121
MLS# PAPH2527898Listed by: ELFANT WISSAHICKON-MT AIRY - New
 $129,000Active4 beds 4 baths2,140 sq. ft.
$129,000Active4 beds 4 baths2,140 sq. ft.3146 Euclid Ave, PHILADELPHIA, PA 19121
MLS# PAPH2527968Listed by: EXP REALTY, LLC
