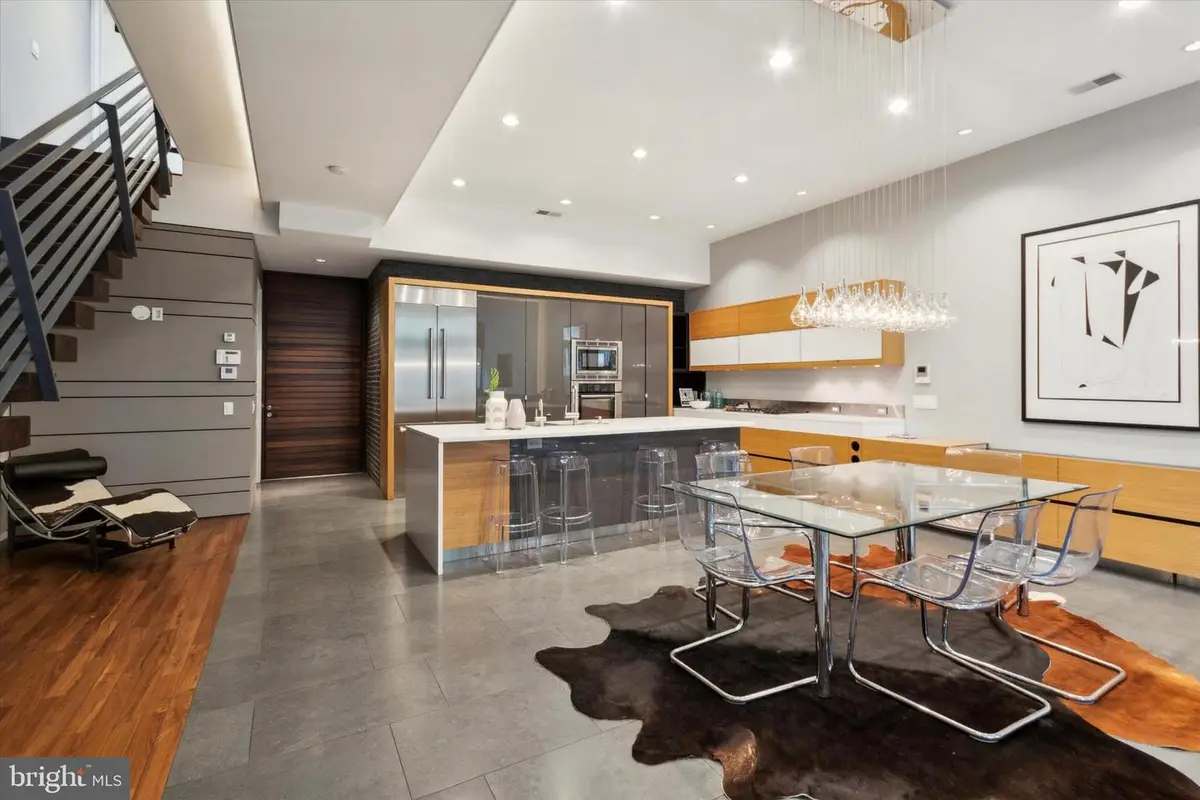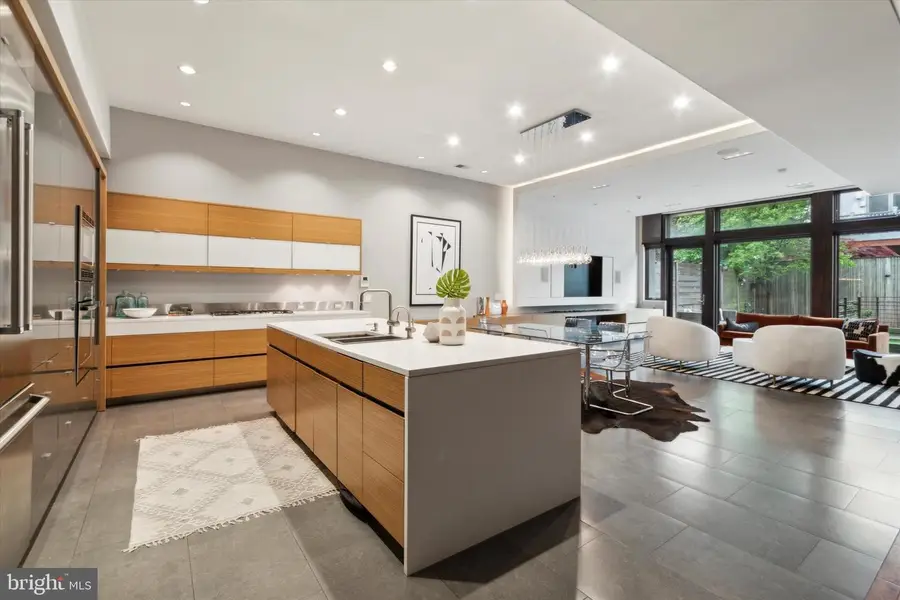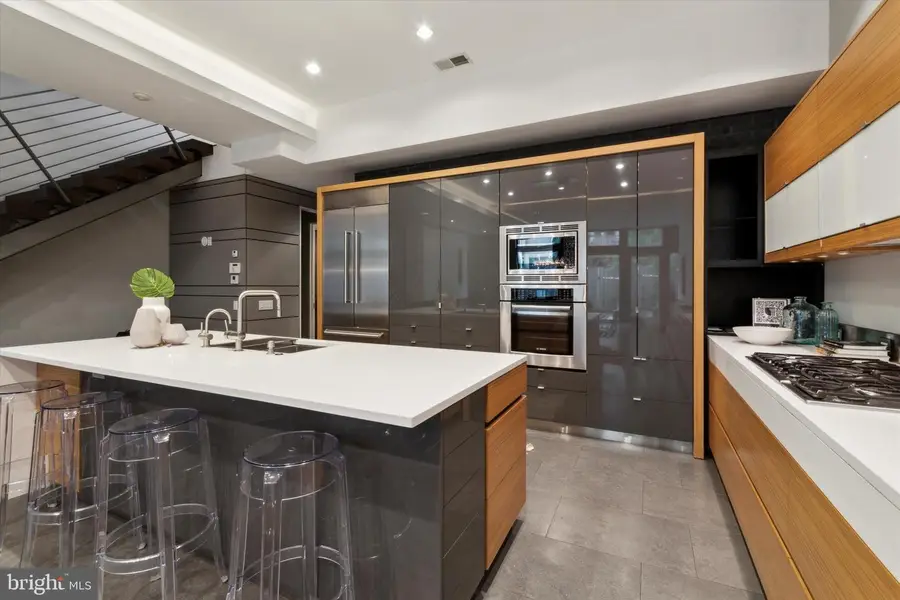1012 N 3rd St, PHILADELPHIA, PA 19123
Local realty services provided by:Better Homes and Gardens Real Estate Murphy & Co.



1012 N 3rd St,PHILADELPHIA, PA 19123
$1,949,000
- 6 Beds
- 6 Baths
- 3,675 sq. ft.
- Townhouse
- Pending
Listed by:brigit brust
Office:space & company
MLS#:PAPH2354238
Source:BRIGHTMLS
Price summary
- Price:$1,949,000
- Price per sq. ft.:$530.34
About this home
1012 N 3rd is the perfect home for the discerning buyer. At a remarkable 26 feet wide, this architecturally significant 6 bed, 6 bath property features unique details, meticulously selected finishes, and thoughtfully designed spaces that create a seamless flow for everyday living — and a second living space with private entrance sets up the perfect environment for multigenerational living or an au pair suite. The main living space, perfect for entertaining and customized with heated floors, welcomes you into the home and features a full kitchen and dining space as well as a living area flanked by floor-to-ceiling windows that open out onto a deck and garden. On the next level, the atrium's soaring ceilings are complimented by a staircase that adds visual interest and texture to the space. Oversized bedrooms throughout the home feature abundant storage, and a second full kitchen continues the theme of spaciousness with an airy layout that flows directly into a dining space. Off the third floor, an oversized deck with the comforts of an outdoor living room combines the best features of both a roof deck and a balcony. The attached garage, which has been securely keyed separately from the home, means you're never circling for a parking spot. Conveniently located near Liberty Lands, gyms, restaurants, shops and more, this home is designed to allow you to take advantage of all the greatest parts of city living.
Contact an agent
Home facts
- Year built:2010
- Listing Id #:PAPH2354238
- Added:457 day(s) ago
- Updated:August 15, 2025 at 07:30 AM
Rooms and interior
- Bedrooms:6
- Total bathrooms:6
- Full bathrooms:5
- Half bathrooms:1
- Living area:3,675 sq. ft.
Heating and cooling
- Cooling:Central A/C
- Heating:90% Forced Air, Natural Gas
Structure and exterior
- Year built:2010
- Building area:3,675 sq. ft.
- Lot area:0.06 Acres
Utilities
- Water:Public
- Sewer:Public Sewer
Finances and disclosures
- Price:$1,949,000
- Price per sq. ft.:$530.34
- Tax amount:$14,038 (2025)
New listings near 1012 N 3rd St
 $525,000Active3 beds 2 baths1,480 sq. ft.
$525,000Active3 beds 2 baths1,480 sq. ft.246-248 Krams Ave, PHILADELPHIA, PA 19128
MLS# PAPH2463424Listed by: COMPASS PENNSYLVANIA, LLC- Coming Soon
 $349,900Coming Soon3 beds 2 baths
$349,900Coming Soon3 beds 2 baths3054 Secane Pl, PHILADELPHIA, PA 19154
MLS# PAPH2527706Listed by: COLDWELL BANKER HEARTHSIDE-DOYLESTOWN - New
 $99,900Active4 beds 1 baths1,416 sq. ft.
$99,900Active4 beds 1 baths1,416 sq. ft.2623 N 30th St, PHILADELPHIA, PA 19132
MLS# PAPH2527958Listed by: TARA MANAGEMENT SERVICES INC - New
 $170,000Active3 beds 1 baths1,200 sq. ft.
$170,000Active3 beds 1 baths1,200 sq. ft.6443 Ditman St, PHILADELPHIA, PA 19135
MLS# PAPH2527976Listed by: ANCHOR REALTY NORTHEAST - New
 $174,900Active2 beds 1 baths949 sq. ft.
$174,900Active2 beds 1 baths949 sq. ft.2234 Pratt St, PHILADELPHIA, PA 19137
MLS# PAPH2527984Listed by: AMERICAN VISTA REAL ESTATE - New
 $400,000Active3 beds 2 baths1,680 sq. ft.
$400,000Active3 beds 2 baths1,680 sq. ft.Krams Ave, PHILADELPHIA, PA 19128
MLS# PAPH2527986Listed by: COMPASS PENNSYLVANIA, LLC - New
 $150,000Active0.1 Acres
$150,000Active0.1 Acres246 Krams Ave, PHILADELPHIA, PA 19128
MLS# PAPH2527988Listed by: COMPASS PENNSYLVANIA, LLC - Coming Soon
 $274,900Coming Soon3 beds 2 baths
$274,900Coming Soon3 beds 2 baths6164 Tackawanna St, PHILADELPHIA, PA 19135
MLS# PAPH2510050Listed by: COMPASS PENNSYLVANIA, LLC - New
 $199,900Active3 beds 2 baths1,198 sq. ft.
$199,900Active3 beds 2 baths1,198 sq. ft.2410 Sharswood St, PHILADELPHIA, PA 19121
MLS# PAPH2527898Listed by: ELFANT WISSAHICKON-MT AIRY - New
 $129,000Active4 beds 4 baths2,140 sq. ft.
$129,000Active4 beds 4 baths2,140 sq. ft.3146 Euclid Ave, PHILADELPHIA, PA 19121
MLS# PAPH2527968Listed by: EXP REALTY, LLC
