1012 N Leithgow St, Philadelphia, PA 19123
Local realty services provided by:Better Homes and Gardens Real Estate GSA Realty
1012 N Leithgow St,Philadelphia, PA 19123
$479,000
- 3 Beds
- 2 Baths
- 1,896 sq. ft.
- Townhouse
- Pending
Listed by: deidre g hill
Office: compass pennsylvania, llc.
MLS#:PAPH2475094
Source:BRIGHTMLS
Price summary
- Price:$479,000
- Price per sq. ft.:$252.64
About this home
Welcome to 1012 N Leithgow Street in the heart of Northern Liberties! This charming 3BR, 2BA home, which has been thoughtfully staged, offers the perfect blend of comfort and convenience and affordability.
Step inside to discover the welcoming and cozy living room that leads into the full modern, eat-in kitchen. The 2nd floor boasts 2 bedrooms and an updated hall bath. The 3rd floor offers a 3rd bedroom which a spacious closet which could serve as the primary bedroom, You'll also find the 2nd full, updated bathroom on this floor.
The basement adds extra storage as well as a laundry area. A standout feature is the newly finished roof deck on the 3rd floor, offering a stunning outdoor space to unwind or entertain. Additionally, enjoy the convenience of a private, fenced patio off the kitchen, ideal for morning coffee or evening hangouts.
The home is well maintained with recent repairs made to the roof, HVAC system and stucco (which is over top of brick!).
Location is everything, and this home delivers! Situated on a quiet, tree-lined street, it's extremely walkable and just a stone's throw away from everything NoLibs has to offer. Enjoy the friendly and open community vibe, complemented by great parks and playgrounds for outdoor enjoyment.
Living here, you'll have easy access to some of the city's best spots. Savor your mornings with coffee from One Shot Coffee or explore local favorites like Liberty Lands, Honeys, and North Bowl. With amazing restaurants and coffee shops nearby, like Kaplans Bakery and Cafe La Maude, you won't have to venture too far.
Whether you're exploring the city or enjoying the tranquility of your own neighborhood, 1012 N Leithgow Street offers the perfect balance for a vibrant yet peaceful lifestyle. Don't miss out on this one!
Contact an agent
Home facts
- Year built:1920
- Listing ID #:PAPH2475094
- Added:220 day(s) ago
- Updated:November 15, 2025 at 09:07 AM
Rooms and interior
- Bedrooms:3
- Total bathrooms:2
- Full bathrooms:2
- Living area:1,896 sq. ft.
Heating and cooling
- Cooling:Central A/C
- Heating:Hot Water, Natural Gas
Structure and exterior
- Roof:Flat
- Year built:1920
- Building area:1,896 sq. ft.
- Lot area:0.02 Acres
Utilities
- Water:Public
- Sewer:Public Sewer
Finances and disclosures
- Price:$479,000
- Price per sq. ft.:$252.64
- Tax amount:$7,313 (2024)
New listings near 1012 N Leithgow St
- New
 $645,000Active4 beds 3 baths2,550 sq. ft.
$645,000Active4 beds 3 baths2,550 sq. ft.2619 Cedar St, PHILADELPHIA, PA 19125
MLS# PAPH2557544Listed by: SERHANT PENNSYLVANIA LLC  $130,000Pending3 beds 1 baths1,320 sq. ft.
$130,000Pending3 beds 1 baths1,320 sq. ft.5914 Warrington Ave, PHILADELPHIA, PA 19143
MLS# PAPH2556062Listed by: EXP REALTY, LLC- New
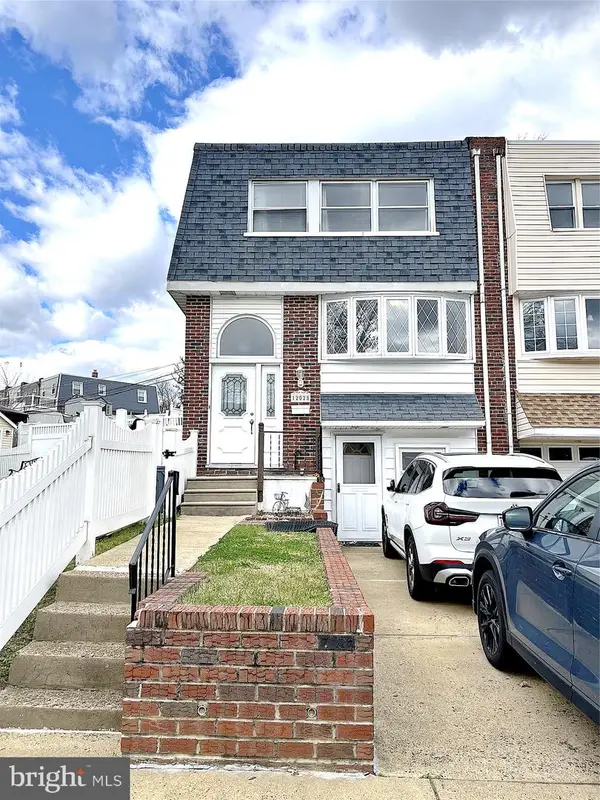 $385,000Active3 beds 2 baths1,296 sq. ft.
$385,000Active3 beds 2 baths1,296 sq. ft.12028 Millbrook Rd, PHILADELPHIA, PA 19154
MLS# PAPH2559628Listed by: REALTY MARK CITYSCAPE - New
 $3,950,000Active5 beds 8 baths8,160 sq. ft.
$3,950,000Active5 beds 8 baths8,160 sq. ft.815 S 20th St, PHILADELPHIA, PA 19146
MLS# PAPH2559460Listed by: OCF REALTY LLC - PHILADELPHIA - Coming SoonOpen Sat, 10am to 2pm
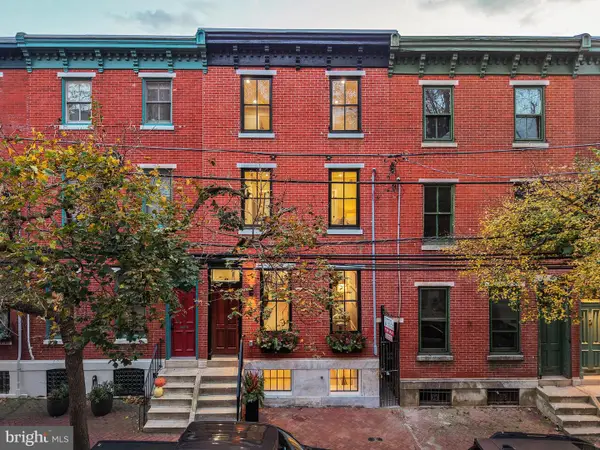 $1,275,000Coming Soon4 beds 4 baths
$1,275,000Coming Soon4 beds 4 baths2214 Mount Vernon St, PHILADELPHIA, PA 19130
MLS# PAPH2556370Listed by: KW EMPOWER - New
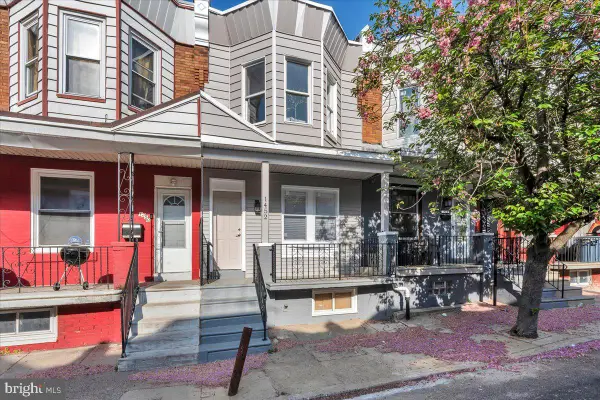 $224,900Active3 beds 2 baths1,080 sq. ft.
$224,900Active3 beds 2 baths1,080 sq. ft.1452 N Felton St, PHILADELPHIA, PA 19151
MLS# PAPH2559618Listed by: GIRALDO REAL ESTATE GROUP - New
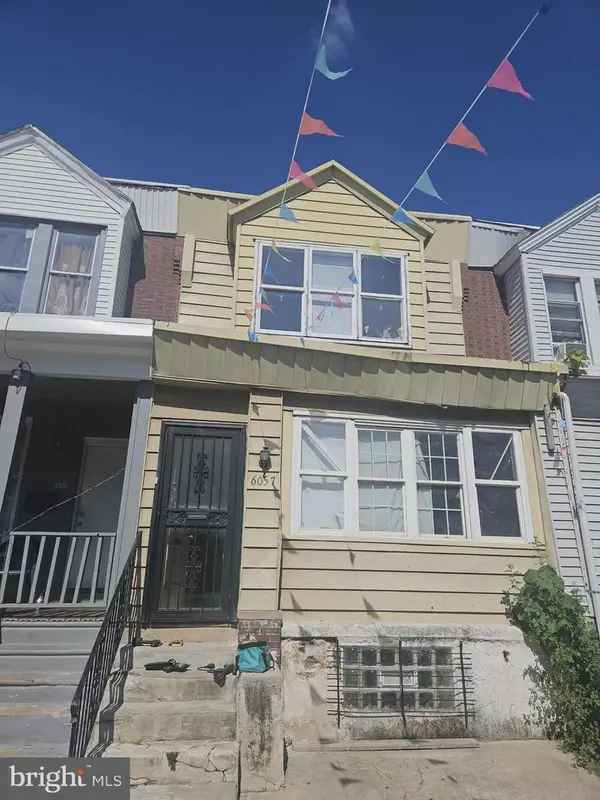 $69,000Active3 beds 1 baths992 sq. ft.
$69,000Active3 beds 1 baths992 sq. ft.6057 Regent St, PHILADELPHIA, PA 19142
MLS# PAPH2540100Listed by: KELLER WILLIAMS REAL ESTATE-DOYLESTOWN - New
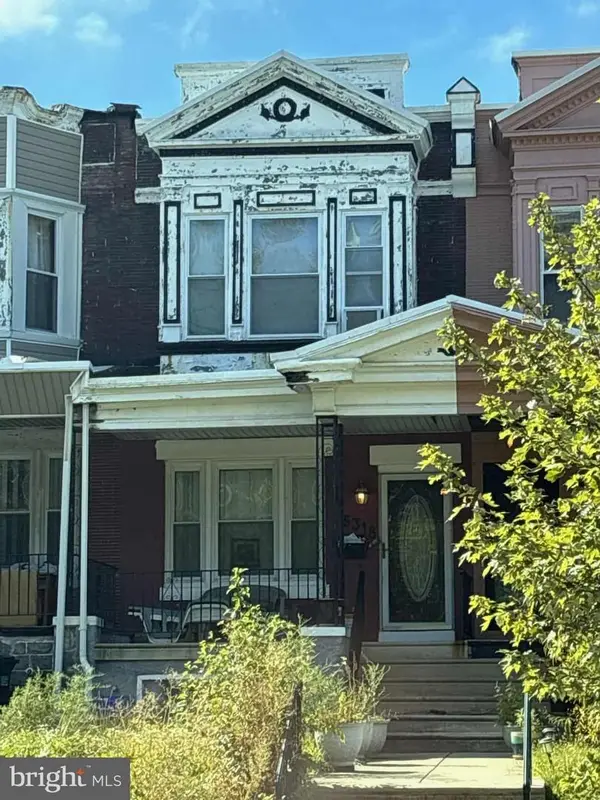 $150,000Active3 beds 1 baths1,380 sq. ft.
$150,000Active3 beds 1 baths1,380 sq. ft.5318 Cedar Ave, PHILADELPHIA, PA 19143
MLS# PAPH2540122Listed by: KELLER WILLIAMS REAL ESTATE-DOYLESTOWN - New
 $157,000Active3 beds 1 baths1,084 sq. ft.
$157,000Active3 beds 1 baths1,084 sq. ft.6378 Marsden St, PHILADELPHIA, PA 19135
MLS# PAPH2558376Listed by: KELLER WILLIAMS REAL ESTATE TRI-COUNTY - New
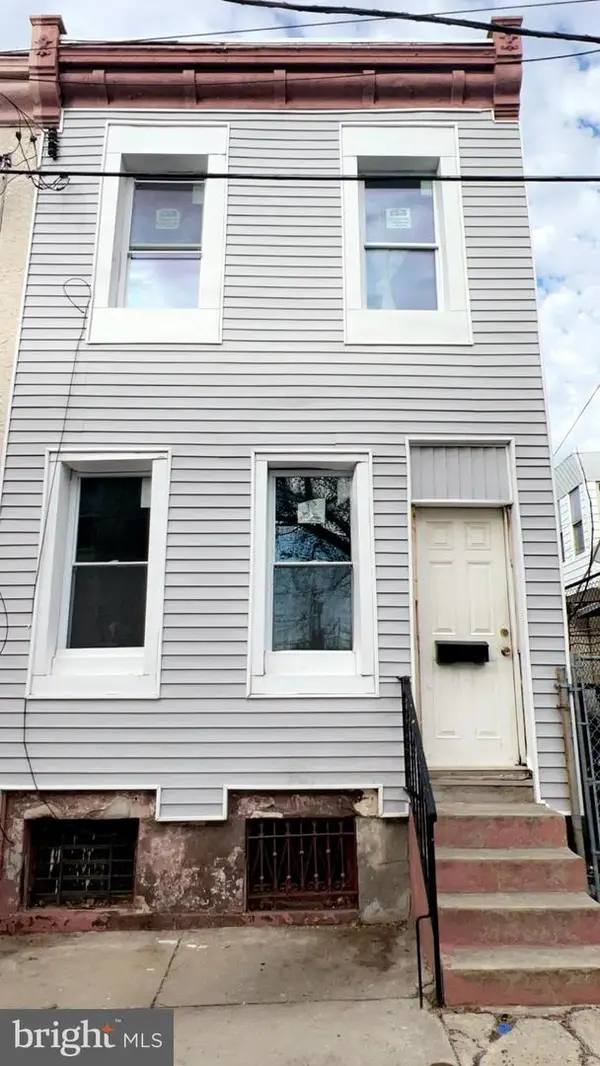 $80,000Active3 beds 1 baths904 sq. ft.
$80,000Active3 beds 1 baths904 sq. ft.1211 Firth St, PHILADELPHIA, PA 19133
MLS# PAPH2558732Listed by: KW GREATER WEST CHESTER
