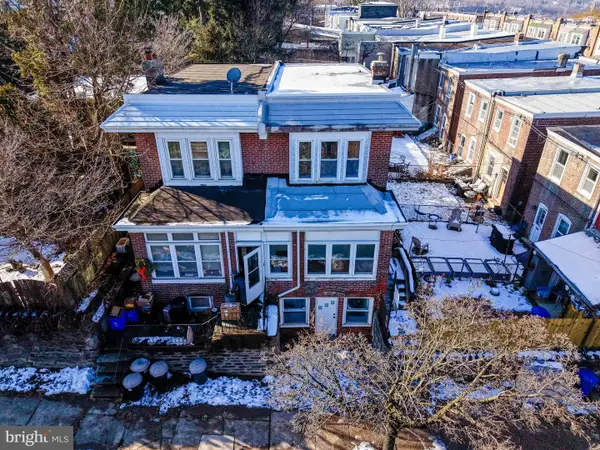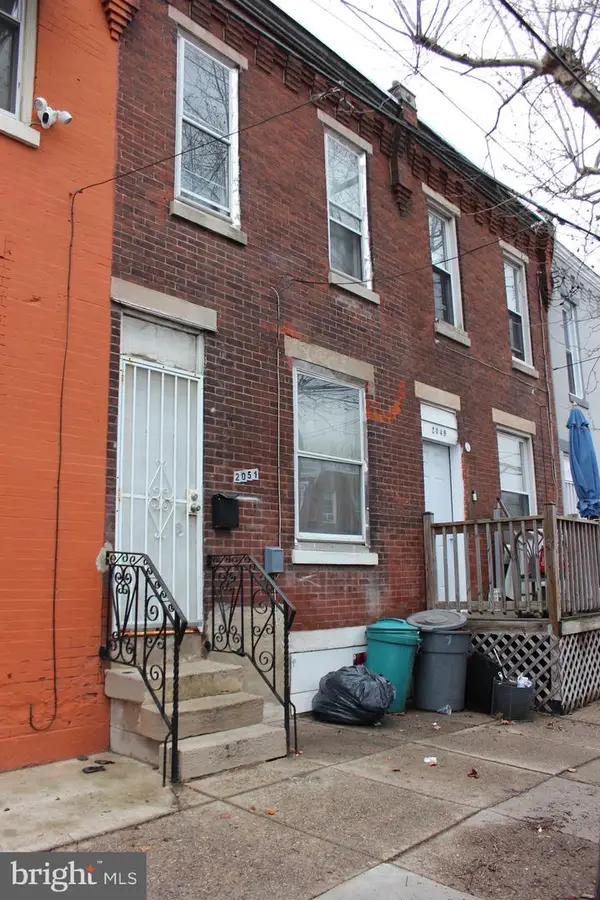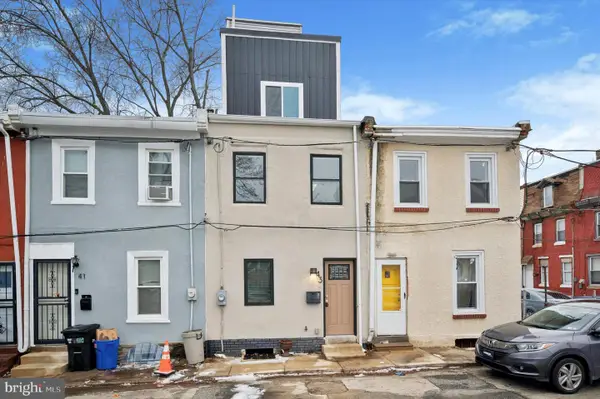1012 Saint Vincent St, Philadelphia, PA 19111
Local realty services provided by:Better Homes and Gardens Real Estate Murphy & Co.
1012 Saint Vincent St,Philadelphia, PA 19111
$314,000
- 3 Beds
- 2 Baths
- 1,188 sq. ft.
- Single family
- Active
Listed by: xing lin, kelly w zheng
Office: a plus realtors llc.
MLS#:PAPH2502206
Source:BRIGHTMLS
Price summary
- Price:$314,000
- Price per sq. ft.:$264.31
About this home
Welcome to 1012 Saint Vincent Street — a well-maintained 3-bedroom, 1.5-bath home that combines classic charm with modern updates. The bright and spacious living room sets the tone for comfortable living and effortless entertaining, while beautiful hardwood floors flow seamlessly throughout both the main and upper levels.
Upstairs, you’ll find three generously sized bedrooms and a full bath, offering a peaceful retreat for the whole family.
One of this home’s standout features is the fully finished basement—a versatile space that can serve as a playroom, home office, media room, gym, or additional living area. Whether you're working from home or need extra space for hobbies or guests, this basement adds valuable square footage and flexibility.
Outside, enjoy a fully fenced backyard, great for kids, pets, or weekend BBQs. The home also boasts a private 3-car driveway and ample street parking, making it convenient for gatherings and perfect for hosting friends and family.
Ideally located near schools, shopping, and public transit, this home offers both convenience and comfort. Don’t miss the opportunity to make it yours—schedule a private tour today!
Contact an agent
Home facts
- Year built:1950
- Listing ID #:PAPH2502206
- Added:189 day(s) ago
- Updated:December 30, 2025 at 02:43 PM
Rooms and interior
- Bedrooms:3
- Total bathrooms:2
- Full bathrooms:1
- Half bathrooms:1
- Living area:1,188 sq. ft.
Heating and cooling
- Cooling:Central A/C
- Heating:90% Forced Air, Natural Gas
Structure and exterior
- Year built:1950
- Building area:1,188 sq. ft.
- Lot area:0.06 Acres
Utilities
- Water:Public
- Sewer:Public Septic, Public Sewer
Finances and disclosures
- Price:$314,000
- Price per sq. ft.:$264.31
- Tax amount:$3,429 (2024)
New listings near 1012 Saint Vincent St
- Coming Soon
 $359,000Coming Soon4 beds 2 baths
$359,000Coming Soon4 beds 2 baths4004 Mitchell St, PHILADELPHIA, PA 19128
MLS# PAPH2568816Listed by: KW EMPOWER - Coming Soon
 $99,990Coming Soon2 beds 1 baths
$99,990Coming Soon2 beds 1 baths2051 Dennie St, PHILADELPHIA, PA 19140
MLS# PAPH2569726Listed by: CENTURY 21 ADVANTAGE GOLD-SOUTH PHILADELPHIA - New
 $389,950Active3 beds 3 baths1,750 sq. ft.
$389,950Active3 beds 3 baths1,750 sq. ft.1715 Rhawn St, PHILADELPHIA, PA 19111
MLS# PAPH2569336Listed by: MARKET FORCE REALTY - Open Sun, 1 to 3pmNew
 $400,000Active4 beds 4 baths1,476 sq. ft.
$400,000Active4 beds 4 baths1,476 sq. ft.2421 Vista St, PHILADELPHIA, PA 19152
MLS# PAPH2569498Listed by: RE/MAX AFFILIATES - Coming Soon
 $399,000Coming Soon3 beds 3 baths
$399,000Coming Soon3 beds 3 baths9957 Sandy Rd, PHILADELPHIA, PA 19115
MLS# PAPH2569968Listed by: HIGH LITE REALTY LLC - New
 $250,000Active3 beds 2 baths1,408 sq. ft.
$250,000Active3 beds 2 baths1,408 sq. ft.5743 N 12th St, PHILADELPHIA, PA 19141
MLS# PAPH2569980Listed by: ELFANT WISSAHICKON-CHESTNUT HILL - Coming Soon
 $299,900Coming Soon3 beds 4 baths
$299,900Coming Soon3 beds 4 baths5908 Christian St, PHILADELPHIA, PA 19143
MLS# PAPH2569990Listed by: DJCRE INC. - Open Sat, 12 to 2pmNew
 $335,000Active5 beds 3 baths1,700 sq. ft.
$335,000Active5 beds 3 baths1,700 sq. ft.43 E Narragansett St, PHILADELPHIA, PA 19144
MLS# PAPH2569516Listed by: REAL OF PENNSYLVANIA - Coming Soon
 $90,000Coming Soon3 beds 1 baths
$90,000Coming Soon3 beds 1 baths5152 Funston St, PHILADELPHIA, PA 19139
MLS# PAPH2565918Listed by: RE/MAX @ HOME - Coming Soon
 $220,000Coming Soon3 beds 3 baths
$220,000Coming Soon3 beds 3 baths154 N 60th St, PHILADELPHIA, PA 19139
MLS# PAPH2565300Listed by: RE/MAX @ HOME
