1012 W Cliveden St, Philadelphia, PA 19119
Local realty services provided by:Better Homes and Gardens Real Estate Cassidon Realty
1012 W Cliveden St,Philadelphia, PA 19119
$1,395,000
- 6 Beds
- 5 Baths
- 4,777 sq. ft.
- Single family
- Pending
Listed by: janice manzi
Office: elfant wissahickon-chestnut hill
MLS#:PAPH2553304
Source:BRIGHTMLS
Price summary
- Price:$1,395,000
- Price per sq. ft.:$292.02
About this home
Simply fabulous center-hall sited in the charming West Mt Airy neighborhood of Philadelphia. This exquisite residence, built circa1920, seamlessly blends timeless elegance with modern luxury. The stucco over stone exterior exudes a classic charm, while the meticulously maintained interior invites you to experience a lifestyle of comfort and sophistication. Step inside to discover a spacious layout adorned with rich hardwood and ceramic tile flooring. The living room which is to the right of the foyer, runs from the front to the back of the house, with a large bay window at the front and a bank of windows at the back. There are plenty of places to share meals, in the large formal dining room, the casual "breakfast room, or at the large kitchen island. Light streams in from the Palladian window on the landing as you stand in the spacious foyer. The heart of the home is the gourmet kitchen, featuring upgraded countertops, a large island, and high-end appliances, including a built-in range, self-cleaning oven, and a refrigerator with an icemaker. The breakfast room is perfect for casual dining, while the formal dining room sets the stage for elegant gatherings. With six generously sized bedrooms, including a main suite with sitting room and luxurious en-suite bathroom, this home offers ample space for relaxation and privacy. The living spaces are enhanced by thoughtful details such as recessed lighting, built-ins, and a cozy wood-burning fireplace, perfect for creating a warm ambiance on chilly evenings. An additional stairway leads to a partially finished basement, offering endless possibilities , whether as a recreation room, home office, or home gym. There is a beautiful full bath in the basement for convenience. Outside, the property boasts extensive hardscaping, providing a beautiful backdrop for outdoor entertaining or quiet reflection. The well-maintained grounds include an outbuilding and a play area, ideal for enjoying the outdoors. In the mild weather, the expansive pergola is hang out central. The detached garage, now carriage house (converted to extra living space) is perfect as an in-law suite and multi-generational living. Ample driveway parking ensures convenience for you and your guests. This home is not just a residence; it's a lifestyle. Enjoy the tranquility of suburban living while being just moments away from local amenities, parks, scenic walking paths of the Wissahickon Valley, and all the culture of Philadelphia. With its blend of classic architecture and modern comforts, this property is a true sanctuary, ready to welcome you home. Experience the perfect balance of luxury and warmth in this exceptional residence.
Contact an agent
Home facts
- Year built:1920
- Listing ID #:PAPH2553304
- Added:48 day(s) ago
- Updated:December 17, 2025 at 10:51 AM
Rooms and interior
- Bedrooms:6
- Total bathrooms:5
- Full bathrooms:4
- Half bathrooms:1
- Living area:4,777 sq. ft.
Heating and cooling
- Cooling:Central A/C
- Heating:Hot Water, Natural Gas
Structure and exterior
- Year built:1920
- Building area:4,777 sq. ft.
- Lot area:0.48 Acres
Utilities
- Water:Public
- Sewer:Public Sewer
Finances and disclosures
- Price:$1,395,000
- Price per sq. ft.:$292.02
- Tax amount:$16,776 (2025)
New listings near 1012 W Cliveden St
- New
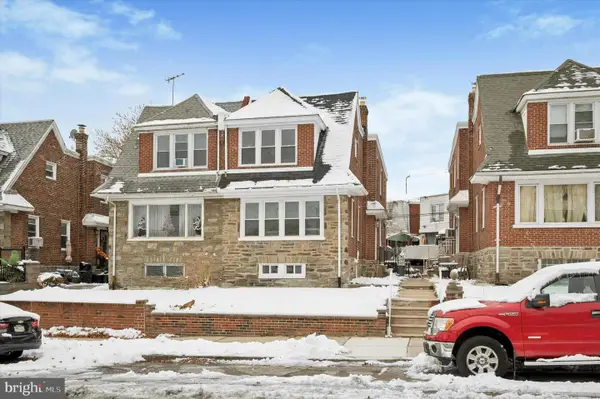 $384,999Active3 beds 3 baths1,728 sq. ft.
$384,999Active3 beds 3 baths1,728 sq. ft.6866 N 19th St, PHILADELPHIA, PA 19126
MLS# PAPH2567208Listed by: KELLER WILLIAMS REAL ESTATE-BLUE BELL - New
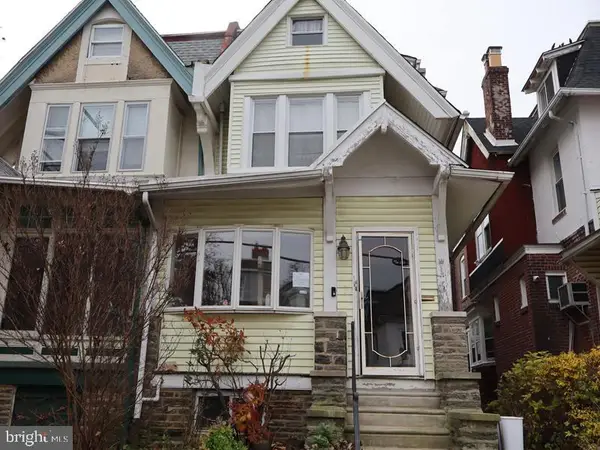 $210,000Active5 beds 2 baths2,020 sq. ft.
$210,000Active5 beds 2 baths2,020 sq. ft.1502 68th Ave, PHILADELPHIA, PA 19126
MLS# PAPH2567832Listed by: ELFANT WISSAHICKON-MT AIRY - New
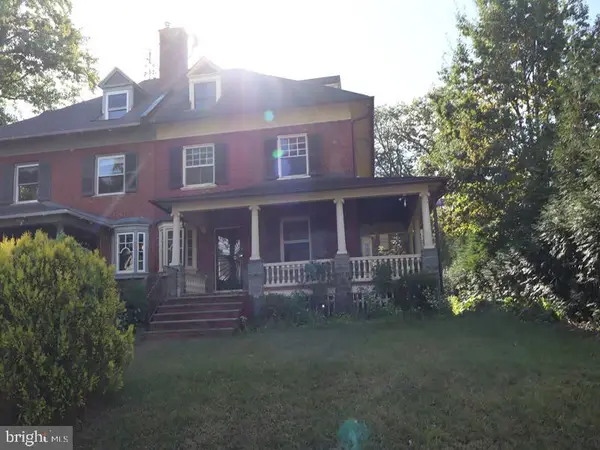 $334,900Active6 beds 2 baths2,804 sq. ft.
$334,900Active6 beds 2 baths2,804 sq. ft.6386 Sherwood Rd, PHILADELPHIA, PA 19151
MLS# PAPH2567834Listed by: ELFANT WISSAHICKON-MT AIRY - New
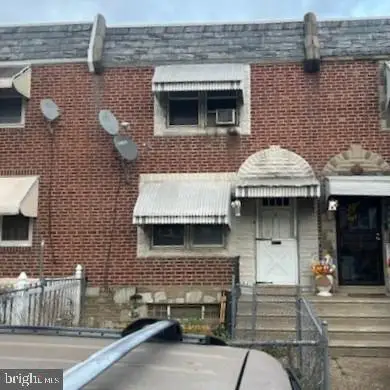 $134,900Active2 beds 1 baths808 sq. ft.
$134,900Active2 beds 1 baths808 sq. ft.3941 K St, PHILADELPHIA, PA 19124
MLS# PAPH2567836Listed by: ELFANT WISSAHICKON-MT AIRY - Coming Soon
 $389,900Coming Soon5 beds 4 baths
$389,900Coming Soon5 beds 4 baths2806 Walnut Hill St, PHILADELPHIA, PA 19152
MLS# PAPH2567830Listed by: REALTY MARK ASSOCIATES - New
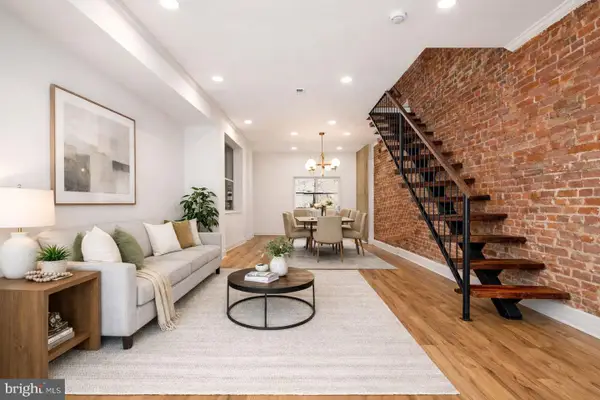 $499,000Active3 beds 3 baths1,968 sq. ft.
$499,000Active3 beds 3 baths1,968 sq. ft.1231 S Markoe St, PHILADELPHIA, PA 19143
MLS# PAPH2567826Listed by: REALTY ONE GROUP FOCUS - New
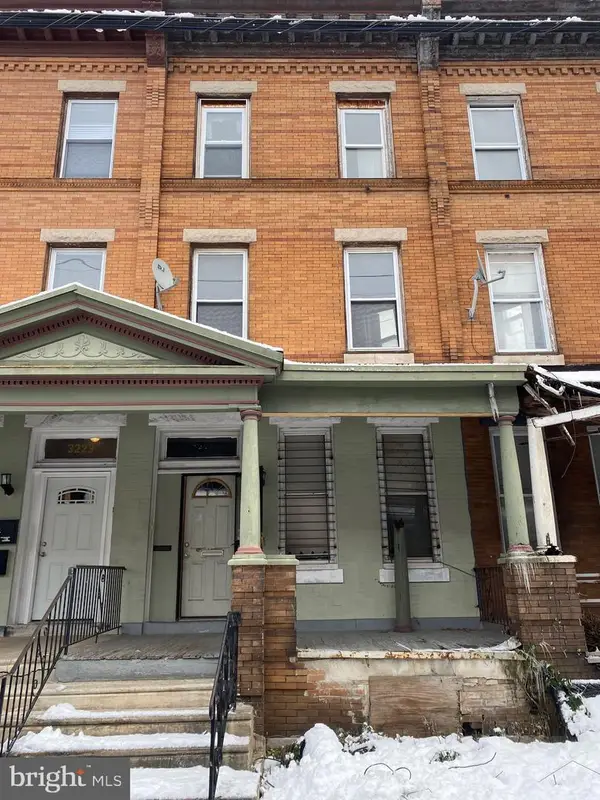 $175,000Active-- beds -- baths2,220 sq. ft.
$175,000Active-- beds -- baths2,220 sq. ft.3221 N 15th St, PHILADELPHIA, PA 19140
MLS# PAPH2567492Listed by: CENTURY 21 ADVANTAGE GOLD-SOUTHAMPTON - New
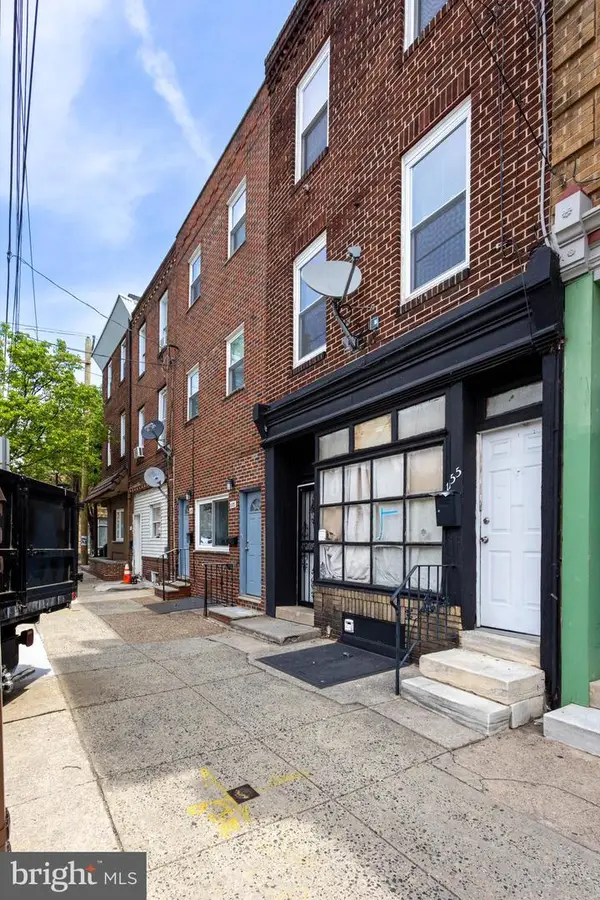 $525,000Active3 beds -- baths1,728 sq. ft.
$525,000Active3 beds -- baths1,728 sq. ft.1155 S 11th St, PHILADELPHIA, PA 19147
MLS# PAPH2565978Listed by: TESLA REALTY GROUP, LLC - New
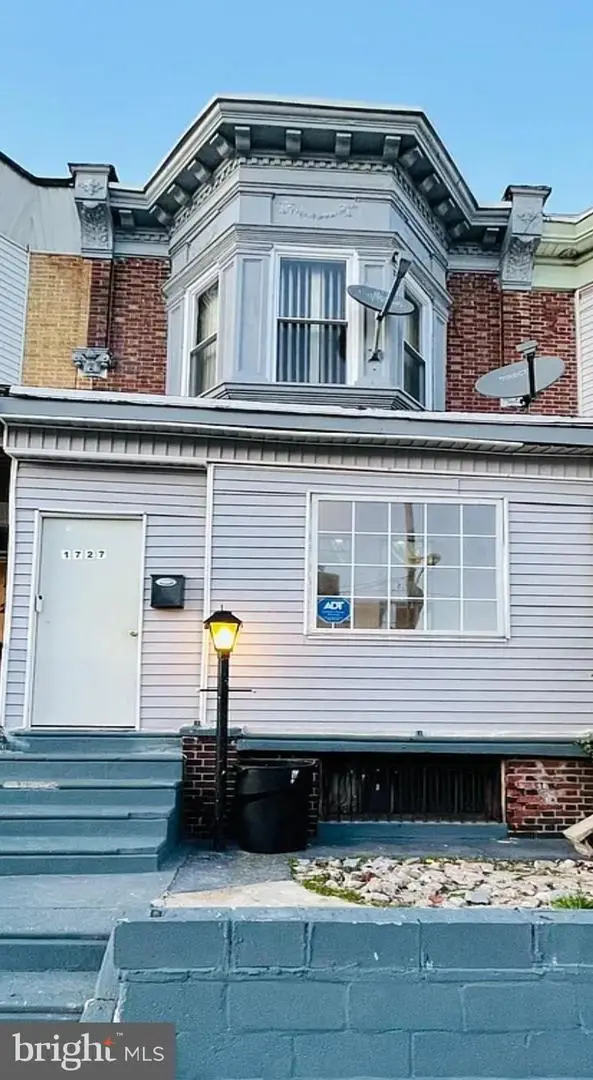 $144,999Active4 beds 2 baths1,320 sq. ft.
$144,999Active4 beds 2 baths1,320 sq. ft.1727 W Pacific St, PHILADELPHIA, PA 19140
MLS# PAPH2567818Listed by: REALTY MARK ASSOCIATES 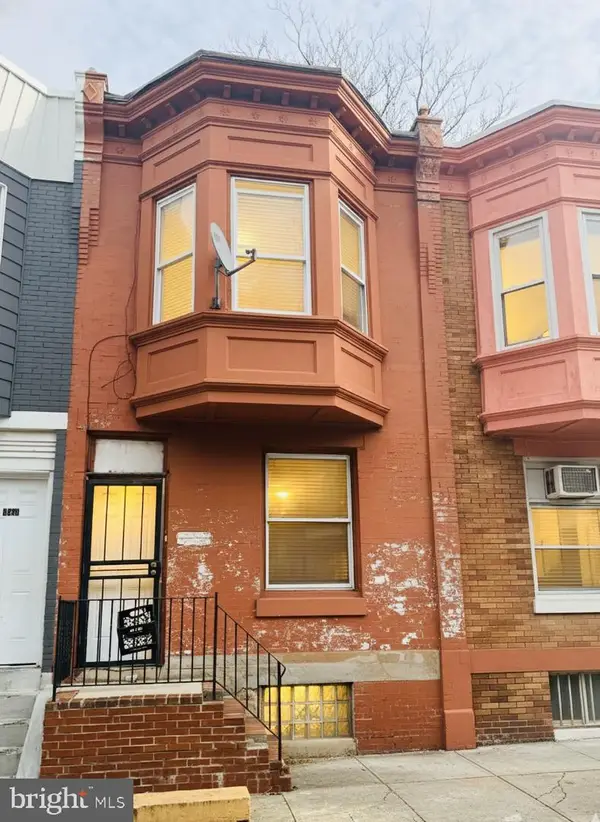 $30,000Pending3 beds 1 baths908 sq. ft.
$30,000Pending3 beds 1 baths908 sq. ft.2825 N Ringgold St, PHILADELPHIA, PA 19132
MLS# PAPH2567804Listed by: REALTY MARK ASSOCIATES
