1016 Spruce St #2f, Philadelphia, PA 19107
Local realty services provided by:Better Homes and Gardens Real Estate GSA Realty
1016 Spruce St #2f,Philadelphia, PA 19107
$375,000
- 1 Beds
- 1 Baths
- 1,112 sq. ft.
- Condominium
- Active
Listed by: sharmon j simmons
Office: weichert realtors - moorestown
MLS#:PAPH2464392
Source:BRIGHTMLS
Price summary
- Price:$375,000
- Price per sq. ft.:$337.23
About this home
Welcome to Strickland Row, where historic charm meets urban living. Tucked away in the heart of Washington Square West, one of Center City’s most coveted neighborhoods offering the perfect blend of timeless elegance and modern convenience. Step into this spectacular 1-bedroom plus den/office condominium and be instantly transported by the old-world charm and breathtaking architectural details featuring 12’+ ceilings, original hardwood floors, marble mantles, two wood-burning fireplaces, exquisite crown molding and stunning woodwork throughout the home. This home radiates warmth, character, and elegance. The living room and dining area have an open floor plan and is bathed in natural sunlight beaming from the oversized double hung windows. The galley kitchen was thoughtfully designed with granite countertops and stainless steel appliances. The generously sized sunlit bedroom is a true retreat featuring two large south-facing windows, a walk-in closet with overhead storage, a full wardrobe for additional clothing and a stackable washer & dryer for your convenience. You will enjoy living just steps away from plenty of local shopping, trendy restaurants, cozy coffee shops and easy access to public transportation. There are nearby parks, major hospitals and universities, whether you choose to walk, bike or take SEPTA. We are a pet-friendly, professionally managed building that offers a courtyard, an inground outdoor pool, bike storage and an expansive shared roof deck with panoramic views of the city. Great news, the Seller will cover the remainder of the building assessment fee. Don’t miss this rare opportunity to own a piece of Philadelphia history while enjoying all the perks of modern city living. Schedule your private tour today for the next place you will want to call home!
Contact an agent
Home facts
- Year built:1925
- Listing ID #:PAPH2464392
- Added:310 day(s) ago
- Updated:February 23, 2026 at 02:42 PM
Rooms and interior
- Bedrooms:1
- Total bathrooms:1
- Full bathrooms:1
- Living area:1,112 sq. ft.
Heating and cooling
- Cooling:Central A/C
- Heating:Natural Gas, Radiator
Structure and exterior
- Year built:1925
- Building area:1,112 sq. ft.
Schools
- Elementary school:MC CALL GEN GEORGE
Utilities
- Water:Public
- Sewer:Public Sewer
Finances and disclosures
- Price:$375,000
- Price per sq. ft.:$337.23
- Tax amount:$4,168 (2024)
New listings near 1016 Spruce St #2f
- Open Sun, 1 to 3pmNew
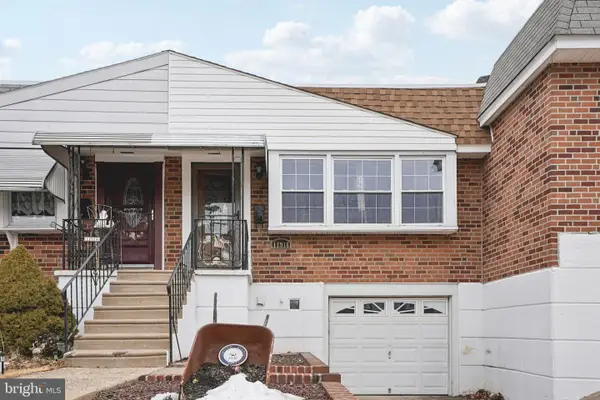 $300,000Active2 beds 2 baths900 sq. ft.
$300,000Active2 beds 2 baths900 sq. ft.11916 Covert, PHILADELPHIA, PA 19154
MLS# PAPH2586630Listed by: RE/MAX CENTRE REALTORS - New
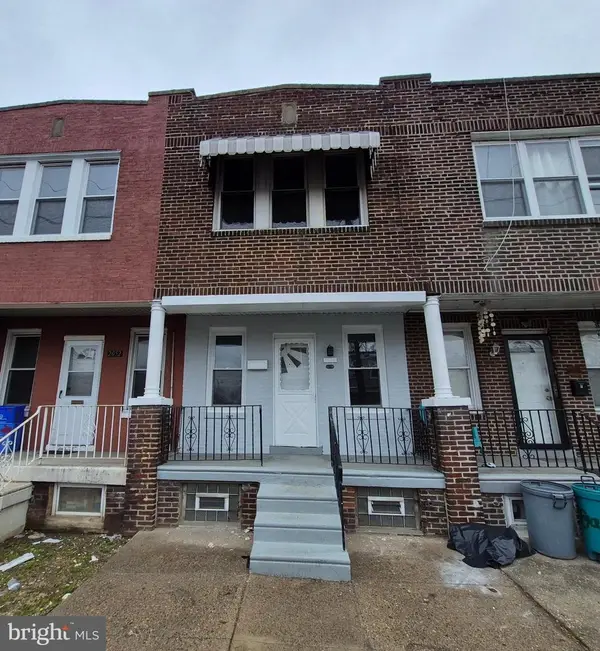 $189,900Active3 beds 1 baths984 sq. ft.
$189,900Active3 beds 1 baths984 sq. ft.2050 Margaret St, PHILADELPHIA, PA 19124
MLS# PAPH2586698Listed by: BETTER HOMES REGIONAL REALTY - New
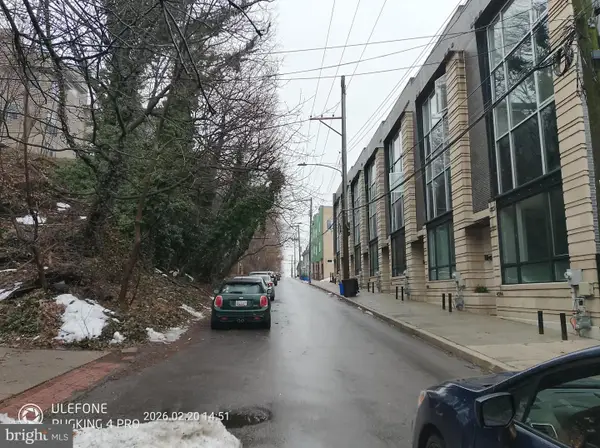 $79,900Active0.18 Acres
$79,900Active0.18 Acres4589 Silverwood St, PHILADELPHIA, PA 19127
MLS# PAPH2586714Listed by: FIFTH REALTY  $100,000Pending2 beds 2 baths1,356 sq. ft.
$100,000Pending2 beds 2 baths1,356 sq. ft.2615 N 31st St, PHILADELPHIA, PA 19132
MLS# PAPH2572436Listed by: DIVERSIFIED REALTY SOLUTIONS $315,000Pending3 beds -- baths1,678 sq. ft.
$315,000Pending3 beds -- baths1,678 sq. ft.2727 Rhawn St, PHILADELPHIA, PA 19152
MLS# PAPH2586664Listed by: DAN REAL ESTATE, INC.- Coming Soon
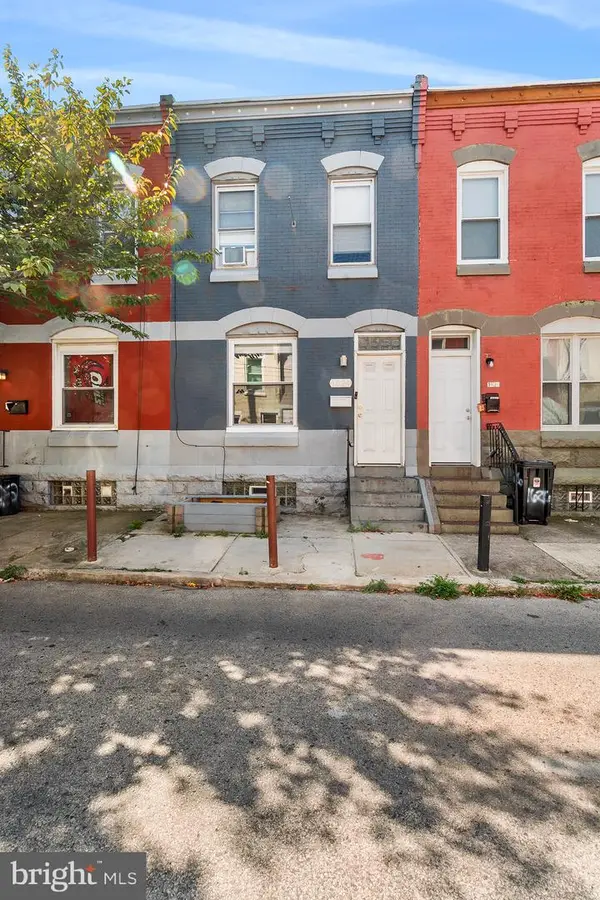 $242,000Coming Soon4 beds 2 baths
$242,000Coming Soon4 beds 2 baths1624 Edgley St, PHILADELPHIA, PA 19121
MLS# PAPH2568444Listed by: REALTY MARK CITYSCAPE - Coming SoonOpen Sat, 11am to 1pm
 $324,900Coming Soon4 beds 2 baths
$324,900Coming Soon4 beds 2 baths4135 Rhawn St, PHILADELPHIA, PA 19136
MLS# PAPH2582830Listed by: HOMESTARR REALTY - Coming Soon
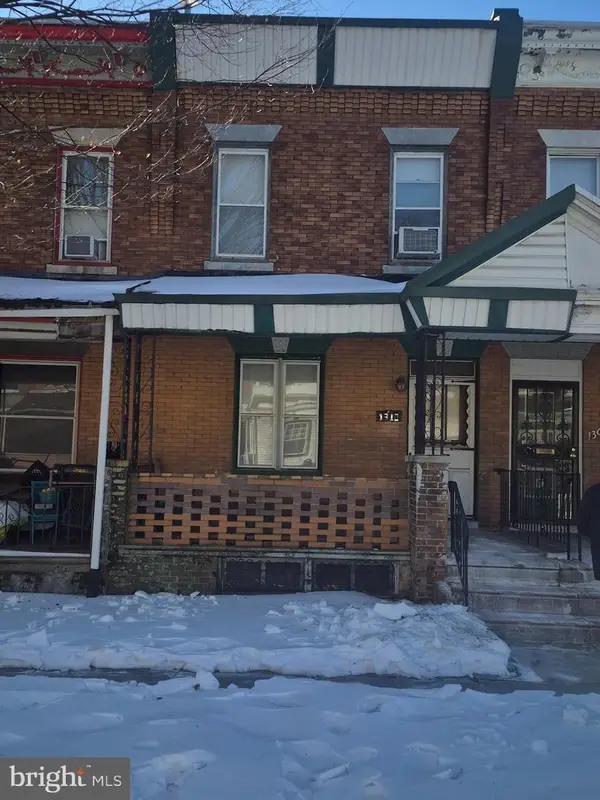 $95,900Coming Soon3 beds 2 baths
$95,900Coming Soon3 beds 2 baths1310 S Divinity St, PHILADELPHIA, PA 19143
MLS# PAPH2585160Listed by: EPIQUE REALTY - Coming Soon
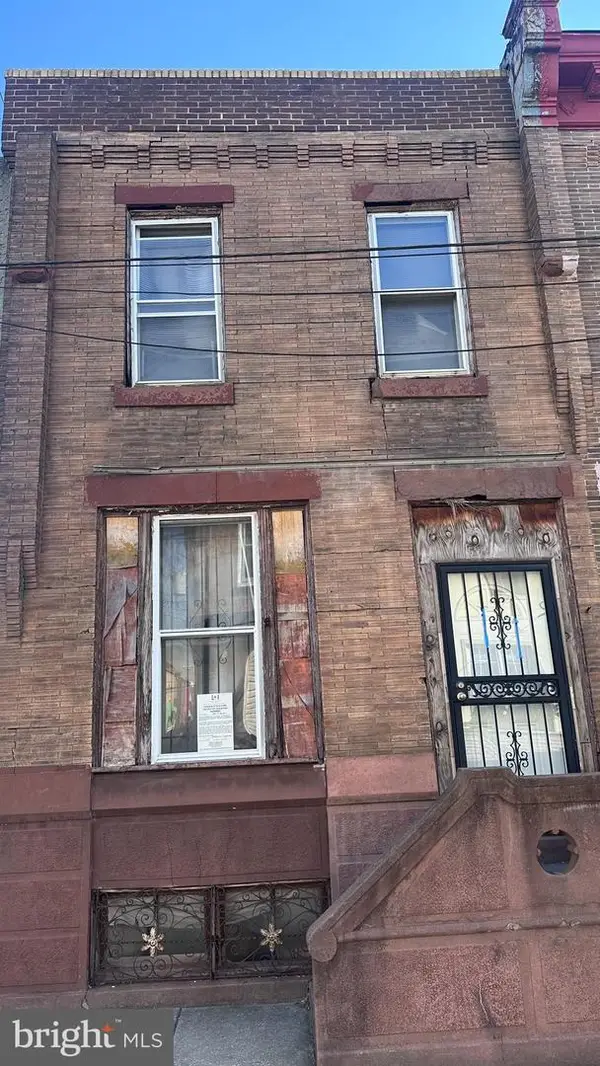 $125,000Coming Soon3 beds 1 baths
$125,000Coming Soon3 beds 1 baths1241 S Bucknell St, PHILADELPHIA, PA 19146
MLS# PAPH2586498Listed by: KW EMPOWER - New
 $164,900Active2 beds 3 baths1,104 sq. ft.
$164,900Active2 beds 3 baths1,104 sq. ft.1918 Page St, PHILADELPHIA, PA 19121
MLS# PAPH2586636Listed by: HOMESMART REALTY ADVISORS

