1019 S Colorado St, Philadelphia, PA 19146
Local realty services provided by:Better Homes and Gardens Real Estate Community Realty
1019 S Colorado St,Philadelphia, PA 19146
$335,000
- 2 Beds
- 1 Baths
- - sq. ft.
- Townhouse
- Sold
Listed by: thomas s dilsheimer
Office: compass pennsylvania, llc.
MLS#:PAPH2547360
Source:BRIGHTMLS
Sorry, we are unable to map this address
Price summary
- Price:$335,000
About this home
Welcome to this well-maintained and charming 16-foot-wide single-family home on a quiet block in Graduate Hospital — an ideal home offering both comfort and style. Step inside through an inviting entryway with black-and-white checkered flooring and into a bright living room featuring a striking blue accent wall, white brick mantle, and high ceilings that enhance the sense of space. The open layout provides a generous living and dining area accented by exposed brick that continues up the stairway, adding warmth and character. Beyond the dining area, an updated kitchen features stainless steel appliances and opens to a lovely backyard with a large patio — perfect for relaxing or entertaining outdoors. Hardwood floors extend up the stairs and throughout the second level, where you’ll find a nicely sized primary suite with a huge closet and a beautifully updated bathroom complete with a tub/shower combo and full-size stackable washer and dryer. A second bedroom rounds out the second floor, while an unfinished full basement offers additional potential. The back patio is not to be missed, it is bright and sunny and large enough to welcome friends and neighbors alike. This beautiful property includes central air and updated systems, providing modern convenience combined with character and charm. An ideal place to call home!
Contact an agent
Home facts
- Year built:1925
- Listing ID #:PAPH2547360
- Added:58 day(s) ago
- Updated:December 13, 2025 at 06:38 PM
Rooms and interior
- Bedrooms:2
- Total bathrooms:1
- Full bathrooms:1
Heating and cooling
- Cooling:Ceiling Fan(s), Central A/C
- Heating:Forced Air, Natural Gas
Structure and exterior
- Year built:1925
Utilities
- Water:Community
- Sewer:Public Sewer
Finances and disclosures
- Price:$335,000
- Tax amount:$4,402 (2025)
New listings near 1019 S Colorado St
- New
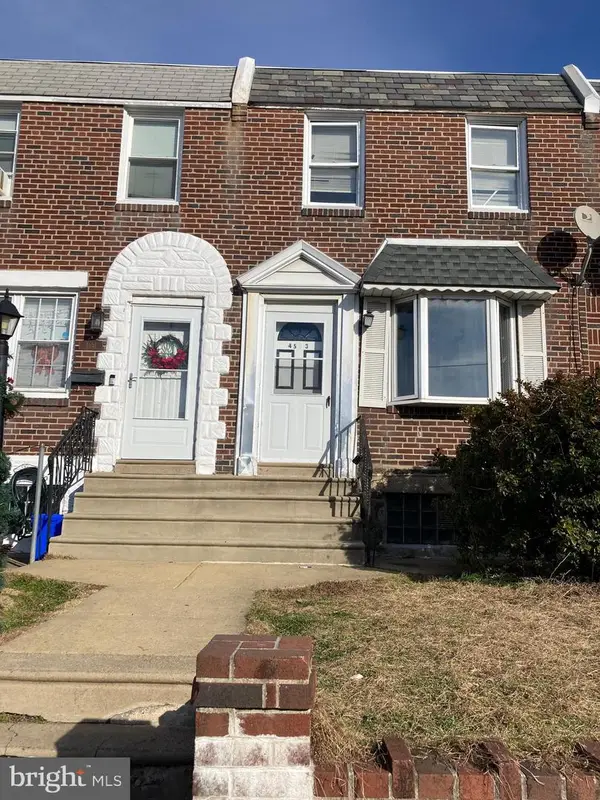 $149,900Active3 beds 1 baths1,024 sq. ft.
$149,900Active3 beds 1 baths1,024 sq. ft.4553 Marple St, PHILADELPHIA, PA 19136
MLS# PAPH2566032Listed by: RE/MAX ONE REALTY - New
 $210,000Active-- beds 1 baths600 sq. ft.
$210,000Active-- beds 1 baths600 sq. ft.604-36 S Washington Sq #2606, PHILADELPHIA, PA 19106
MLS# PAPH2566552Listed by: BHHS FOX & ROACH THE HARPER AT RITTENHOUSE SQUARE - Coming Soon
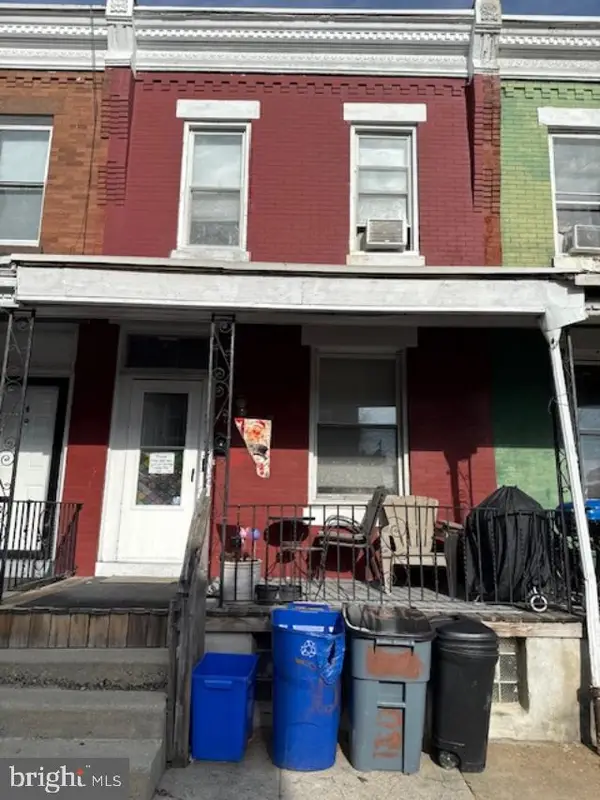 $129,900Coming Soon3 beds 1 baths
$129,900Coming Soon3 beds 1 baths2143 W Grange Ave, PHILADELPHIA, PA 19138
MLS# PAPH2566912Listed by: MERCURY REAL ESTATE GROUP - New
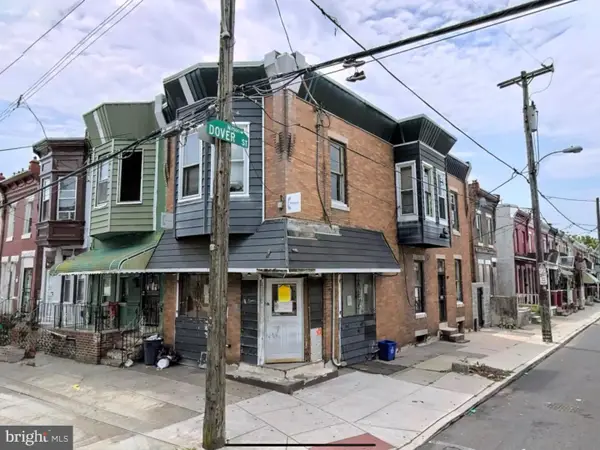 $110,000Active-- beds -- baths1,730 sq. ft.
$110,000Active-- beds -- baths1,730 sq. ft.2838 W Huntingdon St, PHILADELPHIA, PA 19132
MLS# PAPH2567102Listed by: REALTY MARK ASSOCIATES - KOP - New
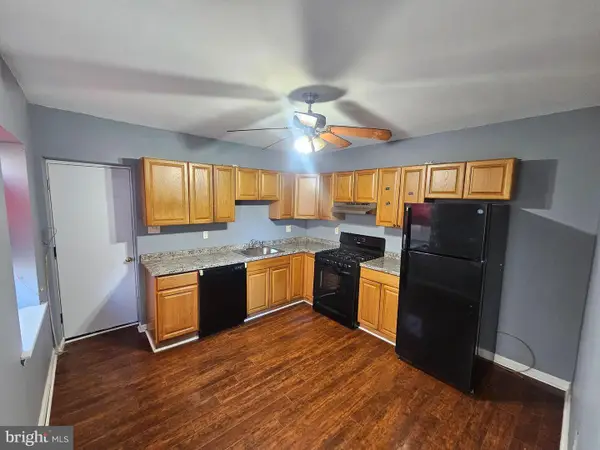 $200,000Active4 beds 1 baths1,125 sq. ft.
$200,000Active4 beds 1 baths1,125 sq. ft.249 E Sharpnack St, PHILADELPHIA, PA 19119
MLS# PAPH2567120Listed by: LONG & FOSTER REAL ESTATE, INC. - New
 $250,000Active3 beds 1 baths1,176 sq. ft.
$250,000Active3 beds 1 baths1,176 sq. ft.6318 Cardiff St, PHILADELPHIA, PA 19149
MLS# PAPH2561968Listed by: CANAAN REALTY INVESTMENT GROUP - New
 $419,900Active3 beds 2 baths1,428 sq. ft.
$419,900Active3 beds 2 baths1,428 sq. ft.9821 Verree Rd, PHILADELPHIA, PA 19115
MLS# PAPH2566602Listed by: KELLER WILLIAMS REAL ESTATE-MONTGOMERYVILLE - New
 $269,900Active3 beds 1 baths1,610 sq. ft.
$269,900Active3 beds 1 baths1,610 sq. ft.4233 Passmore St, PHILADELPHIA, PA 19135
MLS# PAPH2567094Listed by: KW EMPOWER - New
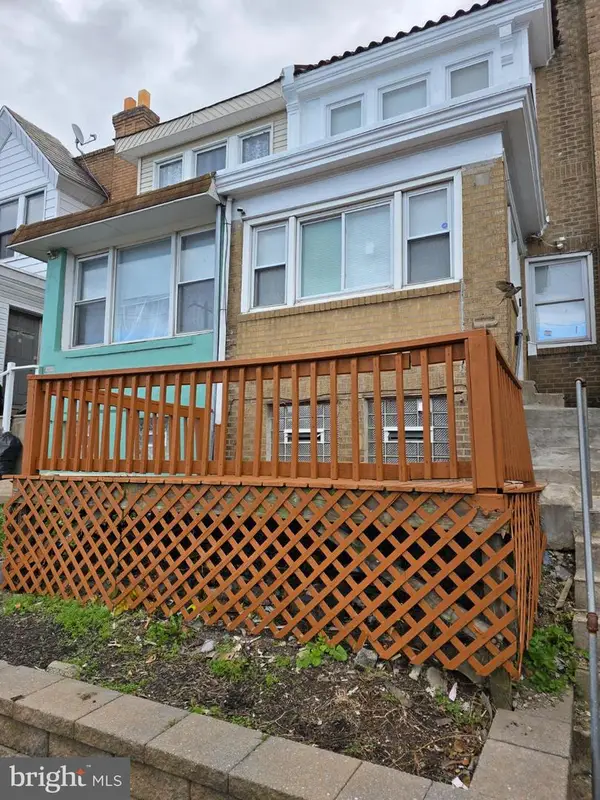 $195,000Active3 beds 2 baths1,580 sq. ft.
$195,000Active3 beds 2 baths1,580 sq. ft.Address Withheld By Seller, PHILADELPHIA, PA 19136
MLS# PAPH2566328Listed by: ABSOLUTE REALTY GROUP - New
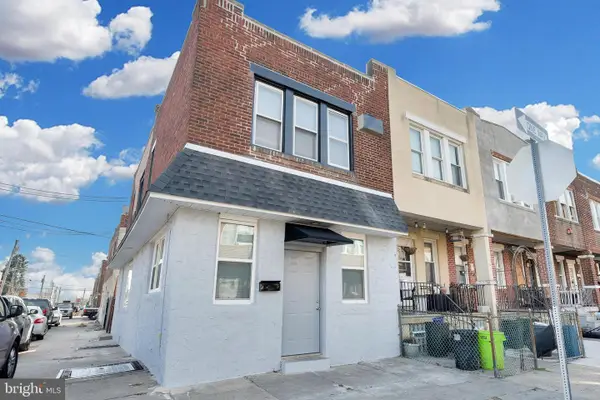 $229,900Active3 beds -- baths1,748 sq. ft.
$229,900Active3 beds -- baths1,748 sq. ft.5245 Glenloch St, PHILADELPHIA, PA 19124
MLS# PAPH2567042Listed by: KELLER WILLIAMS REAL ESTATE-BLUE BELL
