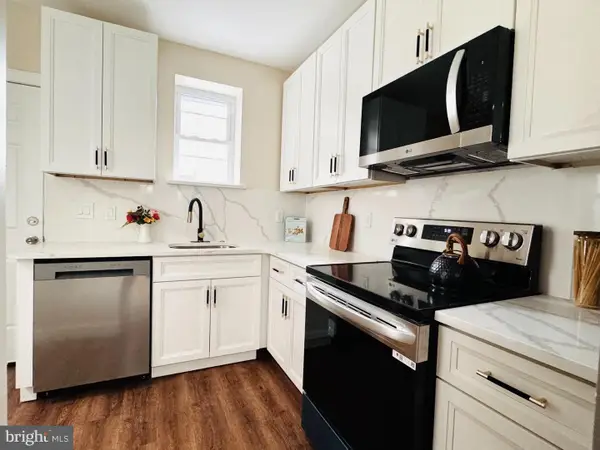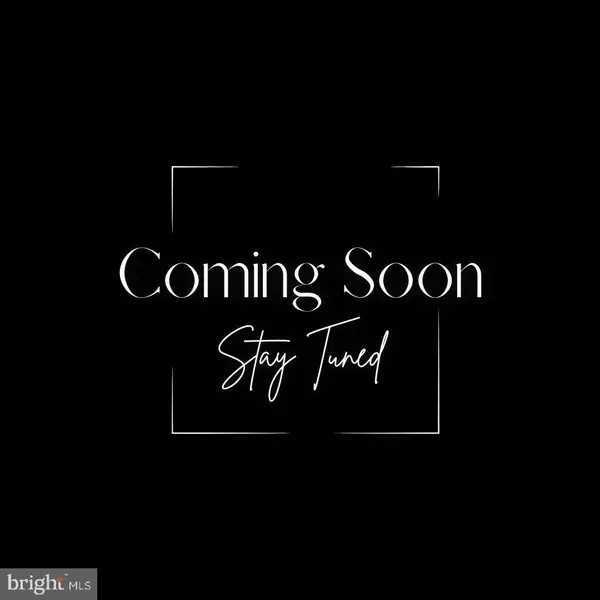1021 E Palmer St, Philadelphia, PA 19125
Local realty services provided by:Better Homes and Gardens Real Estate Murphy & Co.
1021 E Palmer St,Philadelphia, PA 19125
$880,000
- 4 Beds
- 4 Baths
- 4,160 sq. ft.
- Townhouse
- Pending
Listed by:christopher k somers
Office:kw empower
MLS#:PAPH2470224
Source:BRIGHTMLS
Price summary
- Price:$880,000
- Price per sq. ft.:$211.54
About this home
ASK us about getting a mortgage rate BELOW 5 percent FOR 5 YEARS through the Builder Buy-down special! Welcome to 1021 E Palmer St, a modern and elegant, one-of-a-kind, new construction townhome in the vibrant Fishtown neighborhood of Philadelphia, where luxurious design meets contemporary living. Step inside to find an open floor plan that effortlessly blends style and functionality, creating a seamless flow between living spaces. This true masterpiece, boasting approximately 4100 sq ft of living space, 4 bedrooms plus an office and 4 baths. Enter the home and be captivated by a 2 story foyer and kitchen, the radiant and expansive interior, natural stunning hardwood floors, and 9-foot ceilings throughout. The heart of the home is the luxurious Italian kitchen, featuring sleek 2 toned cabinetry and top-of-the-line GE appliances. The countertops are crafted from exquisite quartz, providing both beauty and durability, while the island serves as a perfect gathering spot for family and friends. Elegant pendant lights hang above, casting a warm glow over the space. Adjacent to the kitchen is a spacious dining area, perfect for hosting dinner parties or enjoying casual meals. Large windows allow natural light to flood the space, showcasing views of your private backyard. The living room is thoughtfully designed for relaxation, custom shelving, modern electric fireplace as a focal point. This inviting area flows seamlessly into the kitchen and dining space, making it ideal for entertaining.
Ascend to the upper levels on a custom staircase to find two spacious bedrooms, stacked brand new washer dryer set in hallway, and a full designer bathroom with the most luxurious finishes and tile work. Bedrooms offer immense amounts of natural light and ample closet space. The master suite on the third floor is a private sanctuary, featuring massive walk-in closets with custom built-ins, a luxurious bedroom area, and a lavish master bathroom with modern soaking tub, luxurious stand-in shower and elegant double vanity. On the same level a flexible living space can serve as an office, a media room, or an additional guest area. In the finished basement you can find the 4th bedroom with its own full bath offering privacy to visitors, teenagers. 1021 E Palmer St is a perfect blend of urban living and modern luxury in this exquisite Fishtown townhouse, where every detail is meticulously curated for both comfort and style. This home is a true testament to contemporary elegance and is perfect for those who appreciate the finer things in life.
Contact an agent
Home facts
- Year built:2025
- Listing ID #:PAPH2470224
- Added:176 day(s) ago
- Updated:October 01, 2025 at 07:32 AM
Rooms and interior
- Bedrooms:4
- Total bathrooms:4
- Full bathrooms:4
- Living area:4,160 sq. ft.
Heating and cooling
- Cooling:Central A/C
- Heating:Electric, Forced Air
Structure and exterior
- Year built:2025
- Building area:4,160 sq. ft.
- Lot area:0.15 Acres
Utilities
- Water:Public
- Sewer:Public Sewer
Finances and disclosures
- Price:$880,000
- Price per sq. ft.:$211.54
New listings near 1021 E Palmer St
- Coming Soon
 $369,999Coming Soon3 beds 2 baths
$369,999Coming Soon3 beds 2 baths2831 Chase Rd, PHILADELPHIA, PA 19152
MLS# PAPH2543216Listed by: COMPASS PENNSYLVANIA, LLC - Coming Soon
 $269,500Coming Soon3 beds 2 baths
$269,500Coming Soon3 beds 2 baths5637 Rodman St, PHILADELPHIA, PA 19143
MLS# PAPH2508854Listed by: MERCURY REAL ESTATE GROUP - Coming Soon
 $189,900Coming Soon3 beds 1 baths
$189,900Coming Soon3 beds 1 baths4702 Lansing St, PHILADELPHIA, PA 19136
MLS# PAPH2542940Listed by: REAL BROKER, LLC - New
 $219,900Active3 beds 1 baths1,248 sq. ft.
$219,900Active3 beds 1 baths1,248 sq. ft.4313 Sheffield Ave, PHILADELPHIA, PA 19136
MLS# PAPH2543196Listed by: HIGH LITE REALTY LLC - New
 $255,000Active2 beds 1 baths1,060 sq. ft.
$255,000Active2 beds 1 baths1,060 sq. ft.1900 John F Kennedy Blvd #307, PHILADELPHIA, PA 19103
MLS# PAPH2542204Listed by: BHHS FOX & ROACH-HAVERFORD - New
 $345,000Active4 beds -- baths1,230 sq. ft.
$345,000Active4 beds -- baths1,230 sq. ft.1911 72nd Ave, PHILADELPHIA, PA 19138
MLS# PAPH2543058Listed by: EXP REALTY, LLC. - New
 $229,999Active3 beds 1 baths1,080 sq. ft.
$229,999Active3 beds 1 baths1,080 sq. ft.5720 Harbison Ave, PHILADELPHIA, PA 19135
MLS# PAPH2542740Listed by: REALTY MARK ASSOCIATES - New
 $309,900Active4 beds 3 baths2,040 sq. ft.
$309,900Active4 beds 3 baths2,040 sq. ft.4312 Rhawn St, PHILADELPHIA, PA 19136
MLS# PAPH2543178Listed by: HOMESTARR REALTY - New
 $190,000Active3 beds 1 baths990 sq. ft.
$190,000Active3 beds 1 baths990 sq. ft.7723 Temple Rd, PHILADELPHIA, PA 19150
MLS# PAPH2543182Listed by: BHHS FOX & ROACH-JENKINTOWN - New
 $289,000Active3 beds 2 baths1,568 sq. ft.
$289,000Active3 beds 2 baths1,568 sq. ft.3557 Oakmont St, PHILADELPHIA, PA 19136
MLS# PAPH2541210Listed by: HOME VISTA REALTY
