1021 W Glenwood Ave, Philadelphia, PA 19133
Local realty services provided by:Better Homes and Gardens Real Estate Community Realty
1021 W Glenwood Ave,Philadelphia, PA 19133
$295,000
- 6 Beds
- - Baths
- 1,114 sq. ft.
- Multi-family
- Active
Listed by: starr smith
Office: keller williams main line
MLS#:PAPH2509472
Source:BRIGHTMLS
Price summary
- Price:$295,000
- Price per sq. ft.:$264.81
About this home
Welcome to this beautifully renovated duplex, offering modern upgrades, turnkey convenience, and exceptional income potential. Each spacious unit features 3 large bedrooms and 1 full bathroom, and tons of cloest space. Thoughtfully redesigned with contemporary finishes, new flooring, and modern kitchens complete with stainless steel appliances. Upgraded bathrooms and efficient heating systems add to the appeal, ensuring no deferred maintenance for years to come. Whether you're a savvy investor or an owner-occupant looking to offset your mortgage, this property offers an attractive opportunity to maximize rental income. Section 8 rents can exceed $1,700/month per 3-bedroom unit, translating to a strong 8% cap rate from day one. Situated in a rapidly growing neighborhood with strong rental demand, this duplex is fully turn-key and ready for immediate occupancy or lease. Don’t miss your chance to own a high-yield, fully updated property in one of Philadelphia’s most promising rental markets.
Contact an agent
Home facts
- Year built:1925
- Listing ID #:PAPH2509472
- Added:142 day(s) ago
- Updated:November 15, 2025 at 03:47 PM
Rooms and interior
- Bedrooms:6
- Living area:1,114 sq. ft.
Heating and cooling
- Cooling:Central A/C
- Heating:Central, Electric
Structure and exterior
- Roof:Flat
- Year built:1925
- Building area:1,114 sq. ft.
- Lot area:0.04 Acres
Utilities
- Water:Public
- Sewer:Public Sewer
Finances and disclosures
- Price:$295,000
- Price per sq. ft.:$264.81
- Tax amount:$1,438 (2024)
New listings near 1021 W Glenwood Ave
- New
 $172,000Active3 beds 2 baths1,066 sq. ft.
$172,000Active3 beds 2 baths1,066 sq. ft.3450 Joyce St, PHILADELPHIA, PA 19134
MLS# PAPH2557780Listed by: EXP REALTY, LLC - New
 $325,000Active2 beds 1 baths1,275 sq. ft.
$325,000Active2 beds 1 baths1,275 sq. ft.12 Shawmont Ave, PHILADELPHIA, PA 19128
MLS# PAPH2559638Listed by: BHHS FOX & ROACH-CENTER CITY WALNUT - New
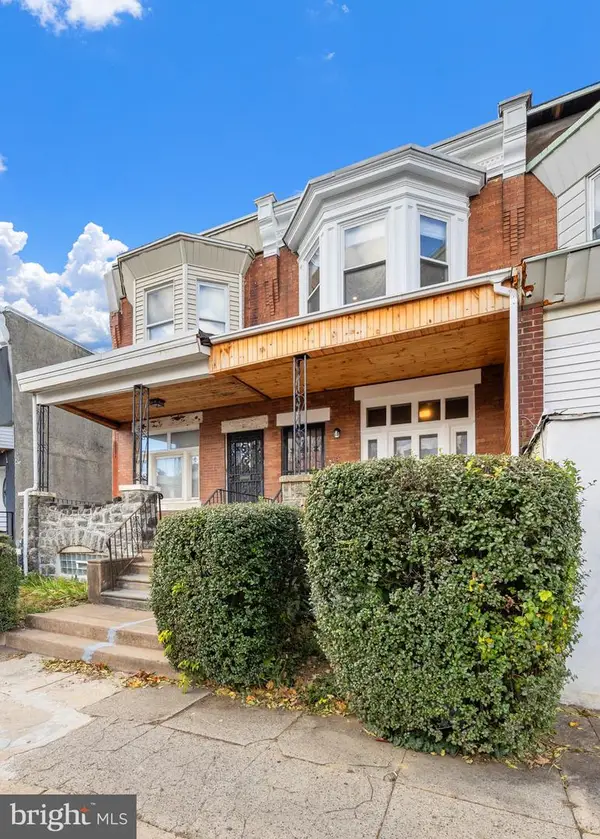 $250,000Active4 beds 2 baths1,392 sq. ft.
$250,000Active4 beds 2 baths1,392 sq. ft.54 N 58th St, PHILADELPHIA, PA 19139
MLS# PAPH2558774Listed by: KELLER WILLIAMS REAL ESTATE TRI-COUNTY - Open Sat, 12 to 2pmNew
 $645,000Active4 beds 3 baths2,550 sq. ft.
$645,000Active4 beds 3 baths2,550 sq. ft.2619 Cedar St, PHILADELPHIA, PA 19125
MLS# PAPH2557544Listed by: SERHANT PENNSYLVANIA LLC  $130,000Pending3 beds 1 baths1,320 sq. ft.
$130,000Pending3 beds 1 baths1,320 sq. ft.5914 Warrington Ave, PHILADELPHIA, PA 19143
MLS# PAPH2556062Listed by: EXP REALTY, LLC- New
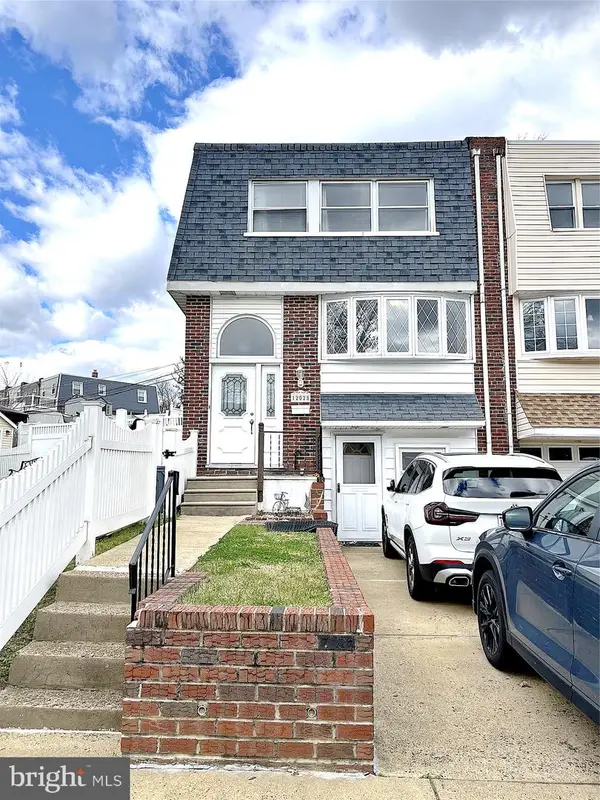 $385,000Active3 beds 2 baths1,296 sq. ft.
$385,000Active3 beds 2 baths1,296 sq. ft.12028 Millbrook Rd, PHILADELPHIA, PA 19154
MLS# PAPH2559628Listed by: REALTY MARK CITYSCAPE - New
 $3,950,000Active5 beds 8 baths8,160 sq. ft.
$3,950,000Active5 beds 8 baths8,160 sq. ft.815 S 20th St, PHILADELPHIA, PA 19146
MLS# PAPH2559460Listed by: OCF REALTY LLC - PHILADELPHIA - Coming SoonOpen Sat, 10am to 2pm
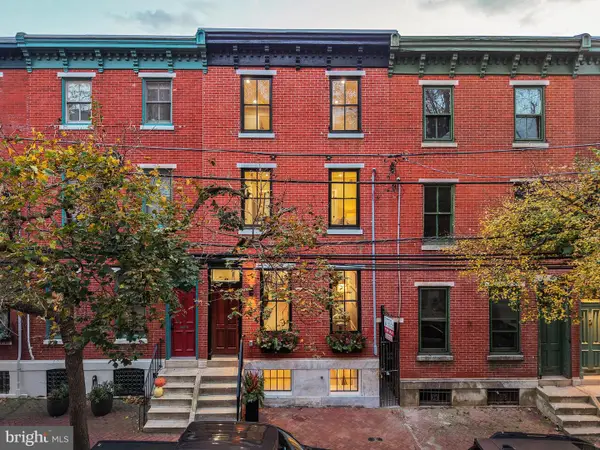 $1,275,000Coming Soon4 beds 4 baths
$1,275,000Coming Soon4 beds 4 baths2214 Mount Vernon St, PHILADELPHIA, PA 19130
MLS# PAPH2556370Listed by: KW EMPOWER - New
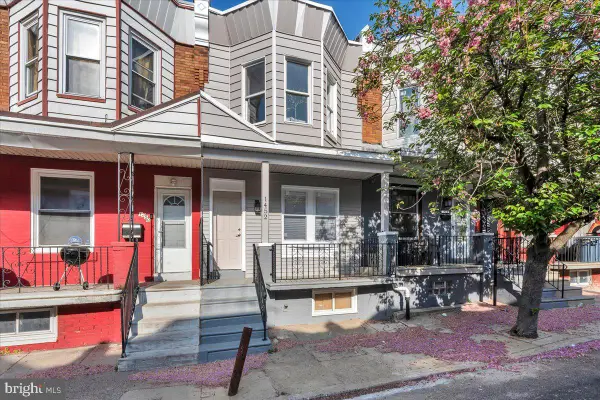 $224,900Active3 beds 2 baths1,080 sq. ft.
$224,900Active3 beds 2 baths1,080 sq. ft.1452 N Felton St, PHILADELPHIA, PA 19151
MLS# PAPH2559618Listed by: GIRALDO REAL ESTATE GROUP - New
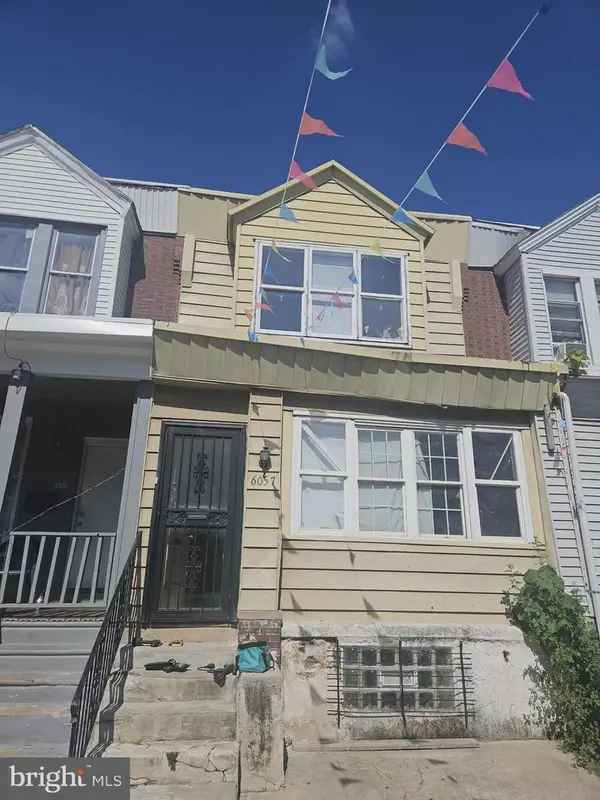 $69,000Active3 beds 1 baths992 sq. ft.
$69,000Active3 beds 1 baths992 sq. ft.6057 Regent St, PHILADELPHIA, PA 19142
MLS# PAPH2540100Listed by: KELLER WILLIAMS REAL ESTATE-DOYLESTOWN
