1022-24 Fairmount Ave #5, Philadelphia, PA 19123
Local realty services provided by:Better Homes and Gardens Real Estate Murphy & Co.
1022-24 Fairmount Ave #5,Philadelphia, PA 19123
$364,900
- 2 Beds
- 3 Baths
- 1,141 sq. ft.
- Condominium
- Active
Listed by: ilene e wilder
Office: compass pennsylvania, llc.
MLS#:PAPH2479896
Source:BRIGHTMLS
Price summary
- Price:$364,900
- Price per sq. ft.:$319.81
- Monthly HOA dues:$298
About this home
Lovely, immaculately maintained condo in Northern Liberties. Assigned indoor parking, with a balcony for outdoor space that flows from the large living room/dining room area. New Wi-Fi enabled washer and dryer (not in the pictures) and new energy efficient HVAC system installed in 2021. Custom closet systems throughout as well as hardwood floors. Custom wallpaper made for the current owner, but which can easily be taken down if it is not to your taste. Two good size bedroom suites with well-appointed full baths and a half bath for your guests. Updated kitchen with ample amount of cabinet space and good size counter for seating and storage. Roof to the Building recently redone (June 2025) with a 10 year warranty. Located near Broad Street and Fairmount it's accessible to all the amenities in that area. Easy access to Center City, new Aldi within walking distance. Schedule a showing today. SELLER IS VERY MOTIVATED!
Contact an agent
Home facts
- Year built:2012
- Listing ID #:PAPH2479896
- Added:117 day(s) ago
- Updated:November 15, 2025 at 04:11 PM
Rooms and interior
- Bedrooms:2
- Total bathrooms:3
- Full bathrooms:2
- Half bathrooms:1
- Living area:1,141 sq. ft.
Heating and cooling
- Cooling:Central A/C
- Heating:Electric, Forced Air
Structure and exterior
- Year built:2012
- Building area:1,141 sq. ft.
Utilities
- Water:Public
- Sewer:Public Sewer
Finances and disclosures
- Price:$364,900
- Price per sq. ft.:$319.81
- Tax amount:$4,211 (2024)
New listings near 1022-24 Fairmount Ave #5
- New
 $172,000Active3 beds 2 baths1,066 sq. ft.
$172,000Active3 beds 2 baths1,066 sq. ft.3450 Joyce St, PHILADELPHIA, PA 19134
MLS# PAPH2557780Listed by: EXP REALTY, LLC - New
 $325,000Active2 beds 1 baths1,275 sq. ft.
$325,000Active2 beds 1 baths1,275 sq. ft.12 Shawmont Ave, PHILADELPHIA, PA 19128
MLS# PAPH2559638Listed by: BHHS FOX & ROACH-CENTER CITY WALNUT - New
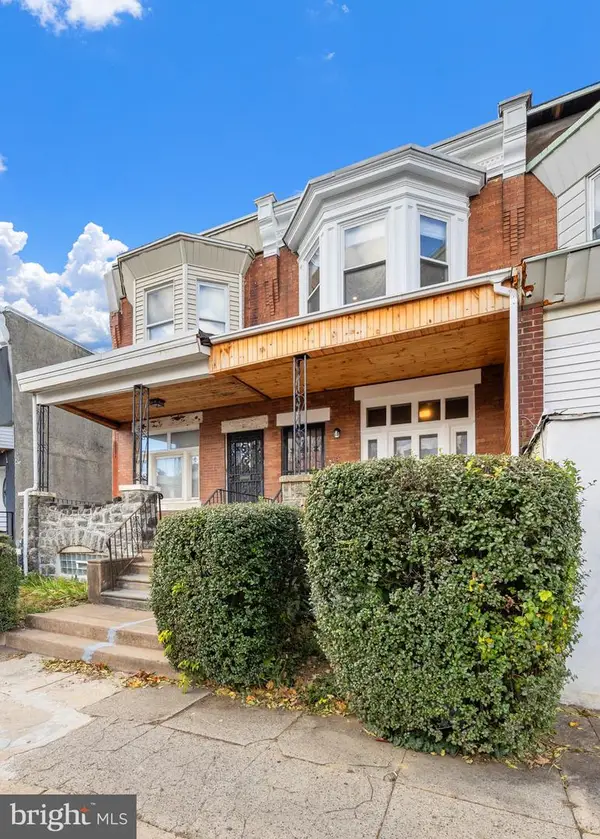 $250,000Active4 beds 2 baths1,392 sq. ft.
$250,000Active4 beds 2 baths1,392 sq. ft.54 N 58th St, PHILADELPHIA, PA 19139
MLS# PAPH2558774Listed by: KELLER WILLIAMS REAL ESTATE TRI-COUNTY - Open Sat, 12 to 2pmNew
 $645,000Active4 beds 3 baths2,550 sq. ft.
$645,000Active4 beds 3 baths2,550 sq. ft.2619 Cedar St, PHILADELPHIA, PA 19125
MLS# PAPH2557544Listed by: SERHANT PENNSYLVANIA LLC  $130,000Pending3 beds 1 baths1,320 sq. ft.
$130,000Pending3 beds 1 baths1,320 sq. ft.5914 Warrington Ave, PHILADELPHIA, PA 19143
MLS# PAPH2556062Listed by: EXP REALTY, LLC- New
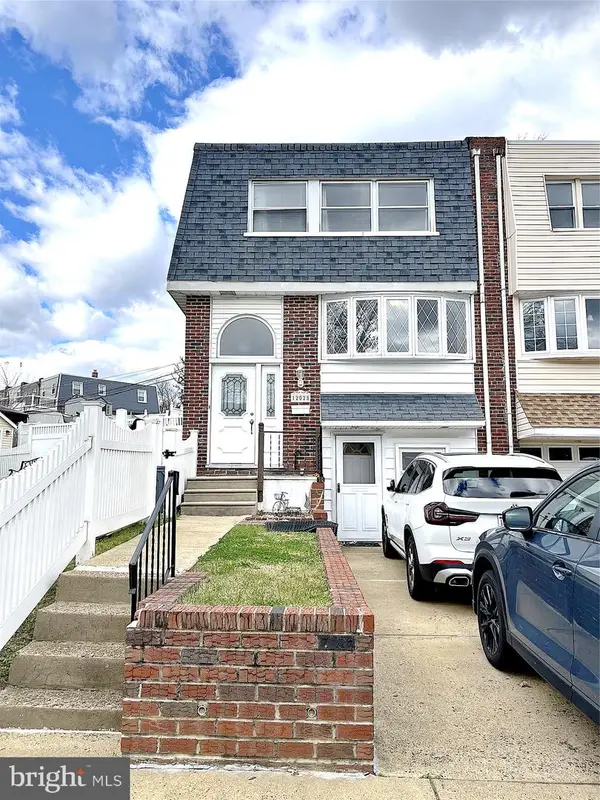 $385,000Active3 beds 2 baths1,296 sq. ft.
$385,000Active3 beds 2 baths1,296 sq. ft.12028 Millbrook Rd, PHILADELPHIA, PA 19154
MLS# PAPH2559628Listed by: REALTY MARK CITYSCAPE - New
 $3,950,000Active5 beds 8 baths8,160 sq. ft.
$3,950,000Active5 beds 8 baths8,160 sq. ft.815 S 20th St, PHILADELPHIA, PA 19146
MLS# PAPH2559460Listed by: OCF REALTY LLC - PHILADELPHIA - Coming SoonOpen Sat, 10am to 2pm
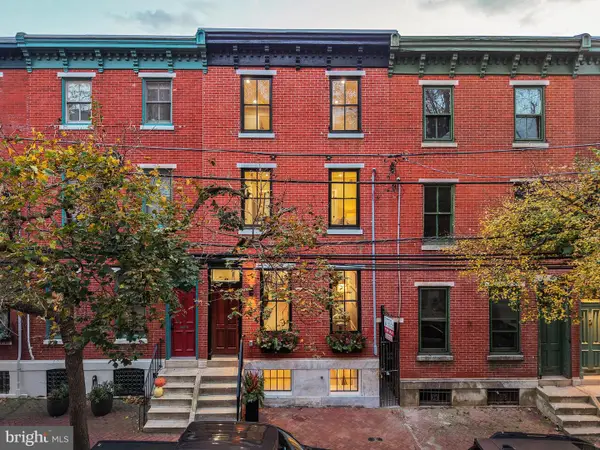 $1,275,000Coming Soon4 beds 4 baths
$1,275,000Coming Soon4 beds 4 baths2214 Mount Vernon St, PHILADELPHIA, PA 19130
MLS# PAPH2556370Listed by: KW EMPOWER - New
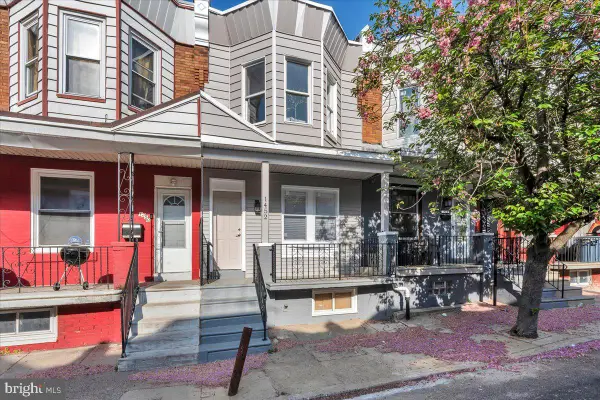 $224,900Active3 beds 2 baths1,080 sq. ft.
$224,900Active3 beds 2 baths1,080 sq. ft.1452 N Felton St, PHILADELPHIA, PA 19151
MLS# PAPH2559618Listed by: GIRALDO REAL ESTATE GROUP - New
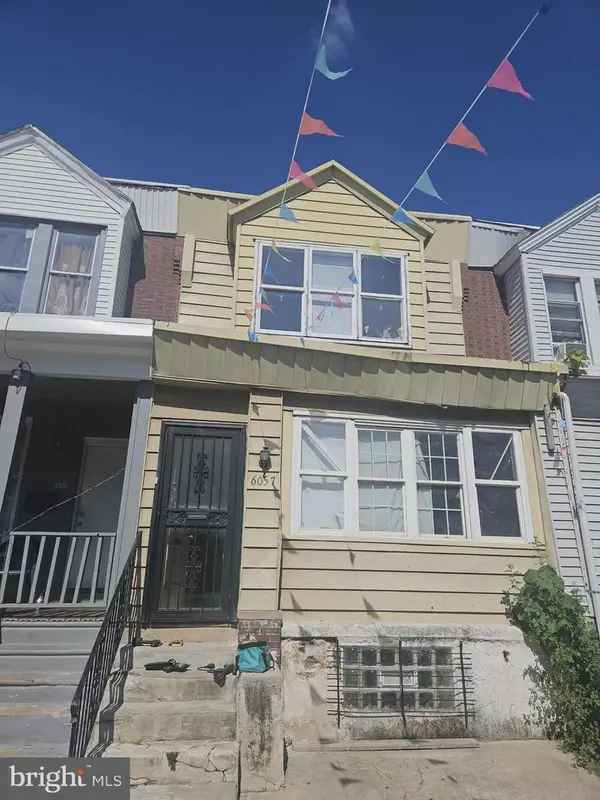 $69,000Active3 beds 1 baths992 sq. ft.
$69,000Active3 beds 1 baths992 sq. ft.6057 Regent St, PHILADELPHIA, PA 19142
MLS# PAPH2540100Listed by: KELLER WILLIAMS REAL ESTATE-DOYLESTOWN
