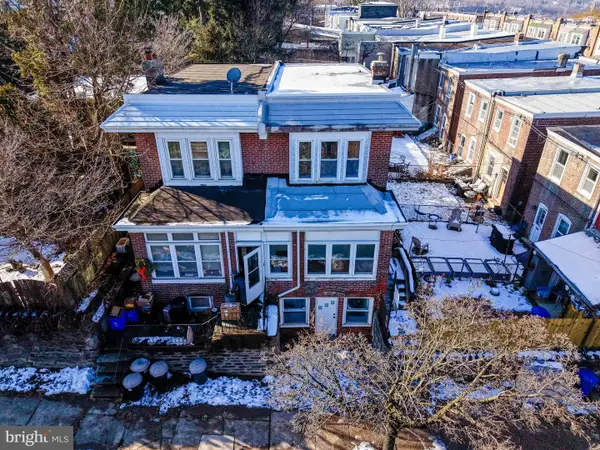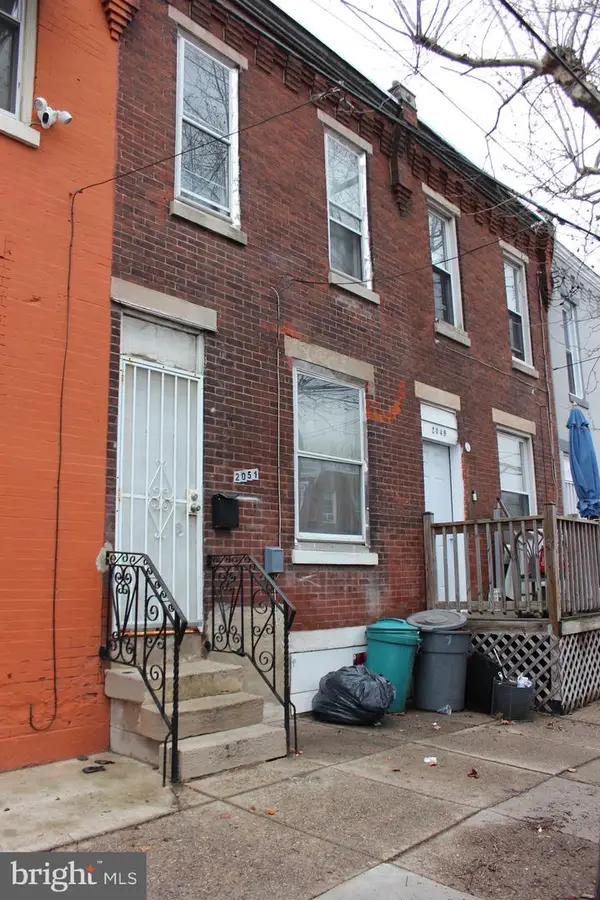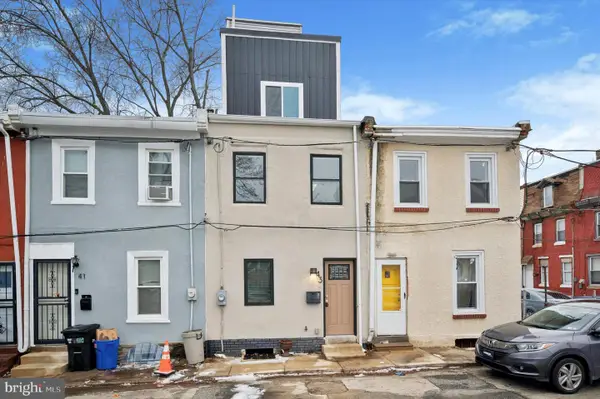1024 S 19th St #b, Philadelphia, PA 19146
Local realty services provided by:Better Homes and Gardens Real Estate Community Realty
1024 S 19th St #b,Philadelphia, PA 19146
$545,000
- 3 Beds
- 3 Baths
- 1,950 sq. ft.
- Townhouse
- Active
Listed by: mike goldstein
Office: hubkey real estate
MLS#:PAPH2524912
Source:BRIGHTMLS
Price summary
- Price:$545,000
- Price per sq. ft.:$279.49
About this home
Welcome to 1024 S 19th St Unit B, a spacious and modern bi-level condominium located in the highly sought-after Graduate Hospital neighborhood. Built just 10 years ago, this beautifully maintained 3-bedroom, 3-bath home boasts over 1,800 square feet of contemporary living space and features an open floor plan designed for comfort and entertaining. Step into a sun-soaked living and dining area with gleaming hardwood floors, recessed lighting, and oversized windows that flood the space with natural light. The gourmet kitchen is equipped with stainless steel appliances, granite countertops, a large breakfast bar, and ample cabinetry. The main level features a private bedroom and full bathroom, ideal for guests, a home office, or flex space to suit your needs. Upstairs, two spacious bedrooms each boast their own en-suite baths, offering maximum privacy and comfort for any living arrangement. A dedicated laundry room is conveniently located on the upper level, making everyday chores a breeze. One of the standout features of this home is the private roof deck, enjoy unobstructed skyline views of Center City, perfect for entertaining or relaxing above the bustle of the city. Enjoy the best of city living with unbeatable access to everyday essentials and neighborhood favorites. Just blocks from Sprouts, Target, ALDI, Giant, PetSmart, Wine & Spirits, and Starbucks, your grocery runs and errands are a breeze. Grab a bite or drink at local staples like Chick’s, Sidecar Grille, or American Sardine Bar, and unwind at nearby Chew Playground. Commuters will appreciate the quick access to CHOP, Penn, Drexel, the South Street Bridge, and I-76. You’re also just minutes from Rittenhouse Square and surrounded by a wide array of dining, shopping, and public transit options that make getting around and enjoying the neighborhood effortless. The property is in process of being subdivided from a duplex to two condos and will be completed prior to settlement.
Contact an agent
Home facts
- Year built:2014
- Listing ID #:PAPH2524912
- Added:144 day(s) ago
- Updated:December 30, 2025 at 02:43 PM
Rooms and interior
- Bedrooms:3
- Total bathrooms:3
- Full bathrooms:3
- Living area:1,950 sq. ft.
Heating and cooling
- Cooling:Central A/C
- Heating:Electric, Forced Air
Structure and exterior
- Year built:2014
- Building area:1,950 sq. ft.
Utilities
- Water:Public
- Sewer:Public Sewer
Finances and disclosures
- Price:$545,000
- Price per sq. ft.:$279.49
- Tax amount:$5,751 (2025)
New listings near 1024 S 19th St #b
- Coming Soon
 $359,000Coming Soon4 beds 2 baths
$359,000Coming Soon4 beds 2 baths4004 Mitchell St, PHILADELPHIA, PA 19128
MLS# PAPH2568816Listed by: KW EMPOWER - Coming Soon
 $99,990Coming Soon2 beds 1 baths
$99,990Coming Soon2 beds 1 baths2051 Dennie St, PHILADELPHIA, PA 19140
MLS# PAPH2569726Listed by: CENTURY 21 ADVANTAGE GOLD-SOUTH PHILADELPHIA - New
 $389,950Active3 beds 3 baths1,750 sq. ft.
$389,950Active3 beds 3 baths1,750 sq. ft.1715 Rhawn St, PHILADELPHIA, PA 19111
MLS# PAPH2569336Listed by: MARKET FORCE REALTY - Open Sun, 1 to 3pmNew
 $400,000Active4 beds 4 baths1,476 sq. ft.
$400,000Active4 beds 4 baths1,476 sq. ft.2421 Vista St, PHILADELPHIA, PA 19152
MLS# PAPH2569498Listed by: RE/MAX AFFILIATES - Coming Soon
 $399,000Coming Soon3 beds 3 baths
$399,000Coming Soon3 beds 3 baths9957 Sandy Rd, PHILADELPHIA, PA 19115
MLS# PAPH2569968Listed by: HIGH LITE REALTY LLC - New
 $250,000Active3 beds 2 baths1,408 sq. ft.
$250,000Active3 beds 2 baths1,408 sq. ft.5743 N 12th St, PHILADELPHIA, PA 19141
MLS# PAPH2569980Listed by: ELFANT WISSAHICKON-CHESTNUT HILL - Coming Soon
 $299,900Coming Soon3 beds 4 baths
$299,900Coming Soon3 beds 4 baths5908 Christian St, PHILADELPHIA, PA 19143
MLS# PAPH2569990Listed by: DJCRE INC. - Open Sat, 12 to 2pmNew
 $335,000Active5 beds 3 baths1,700 sq. ft.
$335,000Active5 beds 3 baths1,700 sq. ft.43 E Narragansett St, PHILADELPHIA, PA 19144
MLS# PAPH2569516Listed by: REAL OF PENNSYLVANIA - Coming Soon
 $90,000Coming Soon3 beds 1 baths
$90,000Coming Soon3 beds 1 baths5152 Funston St, PHILADELPHIA, PA 19139
MLS# PAPH2565918Listed by: RE/MAX @ HOME - Coming Soon
 $220,000Coming Soon3 beds 3 baths
$220,000Coming Soon3 beds 3 baths154 N 60th St, PHILADELPHIA, PA 19139
MLS# PAPH2565300Listed by: RE/MAX @ HOME
