1029 Earl St, PHILADELPHIA, PA 19125
Local realty services provided by:Better Homes and Gardens Real Estate Cassidon Realty
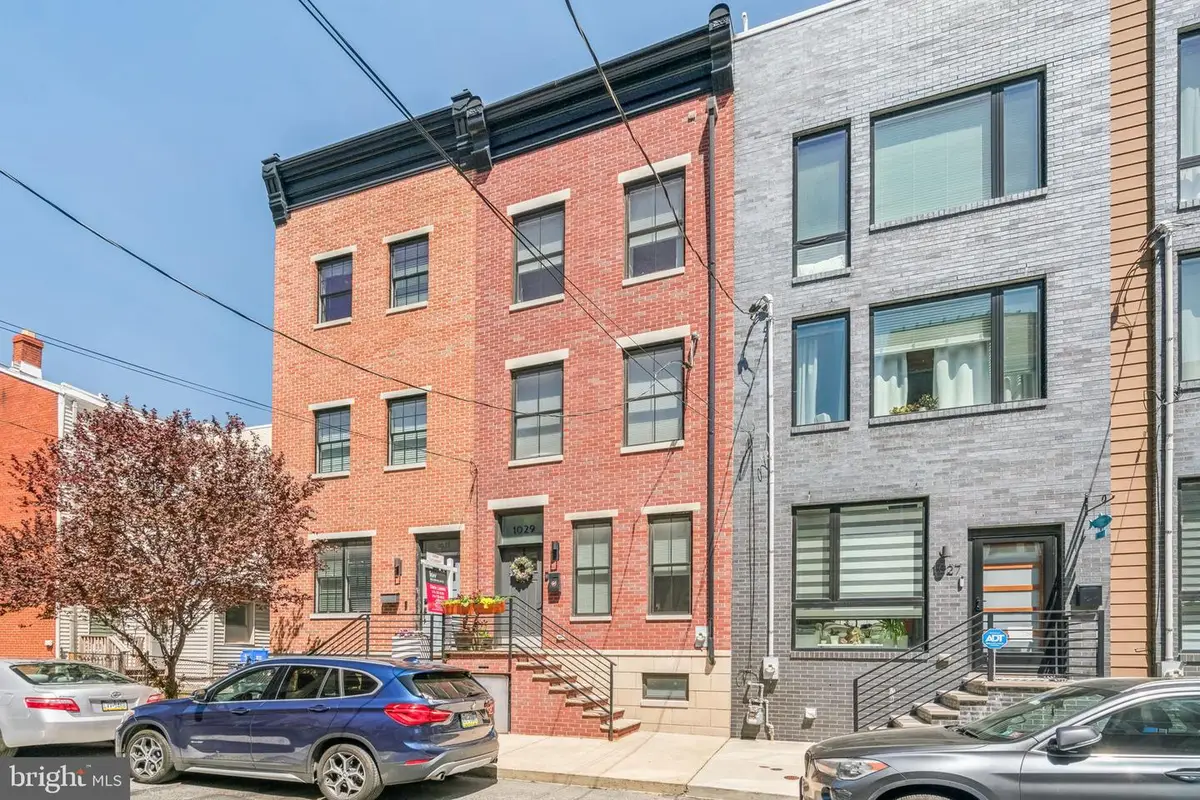
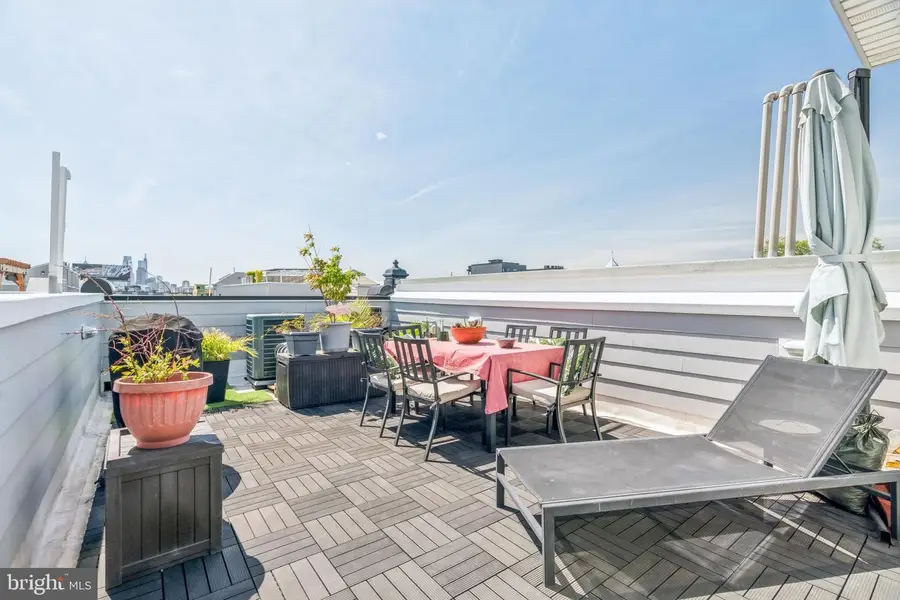
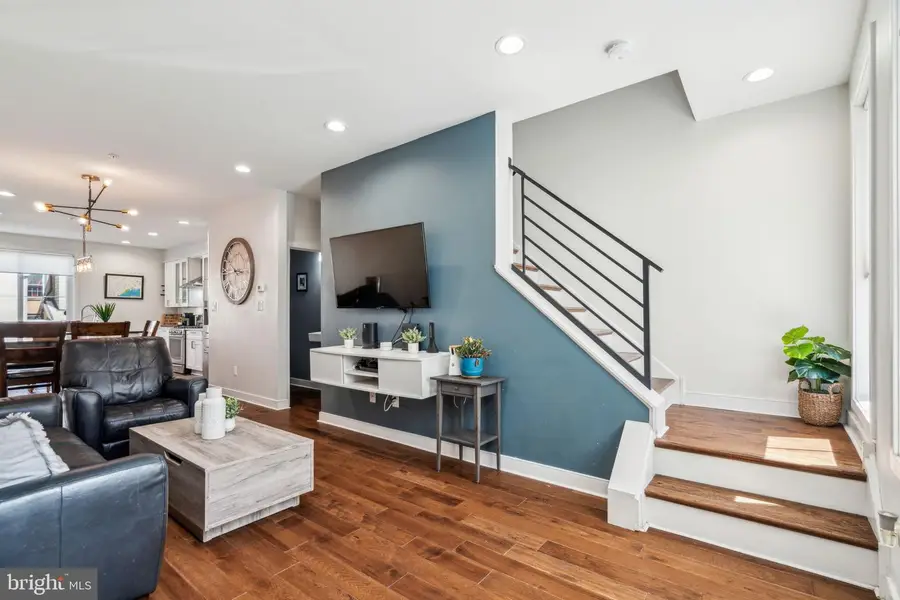
1029 Earl St,PHILADELPHIA, PA 19125
$615,000
- 3 Beds
- 4 Baths
- 2,207 sq. ft.
- Townhouse
- Active
Listed by:diane loomis
Office:keller williams real estate-langhorne
MLS#:PAPH2473204
Source:BRIGHTMLS
Price summary
- Price:$615,000
- Price per sq. ft.:$278.66
About this home
ADAIR Elementary Catchment K-8th Grade. This handsome home located Fishtown is like old world charm of a brownstone. From the designer kitchen to the 3 outdoor spaces -Including Roof Deck - this home is truly captivating. Notice the solid craftmanship like the extra wide hand-scraped hardwood floors through out. The 1st floor has an open floor plan, designer kitchen gas range, and farmhouse sink, half bath, and back patio for grilling. On the 2nd floor you will be met with two bedrooms, a large private Balcony, spacious closets, and a full bathroom with quartzite counters, subway tile, and built in shelves. The 3rd floor is devoted to the master suite with two large closets. Chic main bathroom features double sink, upgraded tile, and extra tall sliding glass shower door. Large roof top deck for those beautiful sunset views. Fun contemporary vibe to this finished basement as family room, or playroom with a full bathroom it is perfect for guests. Earl street is like a peaceful little hamlet, a less traveled street offering Resident Permit Parking. Philly is a city of neighborhoods - this close knit block has their own Facebook page. Neighbors can keep up on community happenings and road work closures. Neighbors on this block also participate in the Glitter Program. Glitter is an organization that picks up trash and litter on the block and even does weeding of the sidewalks. Don’t miss out on this gem **Two Year Tax Abatement**
This home has been pre-inspected by Pillar to Post and is Market Ready! A copy of the inspection report is available for review—offering transparency and peace of mind for buyers. Enjoy a smoother transaction knowing the property's condition has already been professionally evaluated. Don’t miss this move-in ready opportunity!
Contact an agent
Home facts
- Year built:2017
- Listing Id #:PAPH2473204
- Added:114 day(s) ago
- Updated:August 14, 2025 at 01:41 PM
Rooms and interior
- Bedrooms:3
- Total bathrooms:4
- Full bathrooms:3
- Half bathrooms:1
- Living area:2,207 sq. ft.
Heating and cooling
- Cooling:Central A/C
- Heating:Forced Air, Heat Pump(s), Hot Water, Natural Gas
Structure and exterior
- Year built:2017
- Building area:2,207 sq. ft.
- Lot area:0.02 Acres
Utilities
- Water:Public
- Sewer:Public Septic, Public Sewer
Finances and disclosures
- Price:$615,000
- Price per sq. ft.:$278.66
- Tax amount:$2,005 (2024)
New listings near 1029 Earl St
- Coming Soon
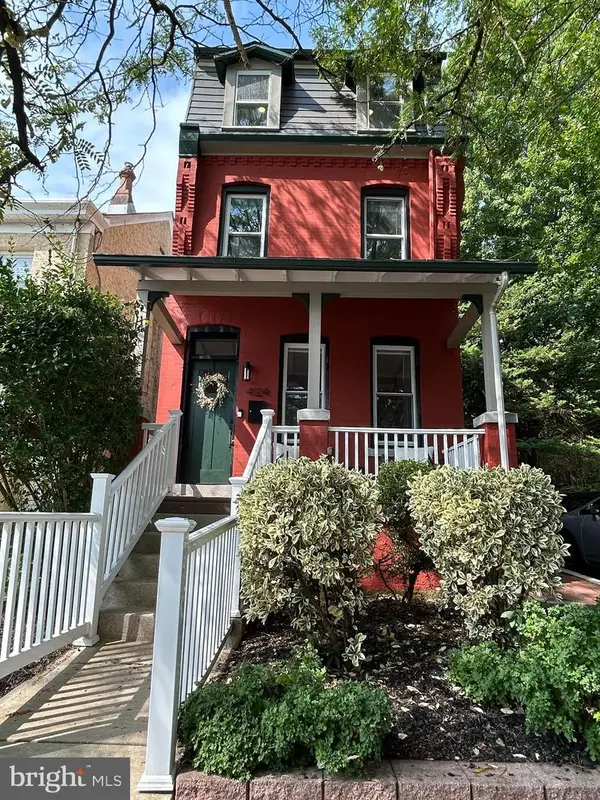 $549,000Coming Soon4 beds 3 baths
$549,000Coming Soon4 beds 3 baths4124 Pechin St, PHILADELPHIA, PA 19128
MLS# PAPH2526400Listed by: BHHS FOX & ROACH-BLUE BELL - Coming Soon
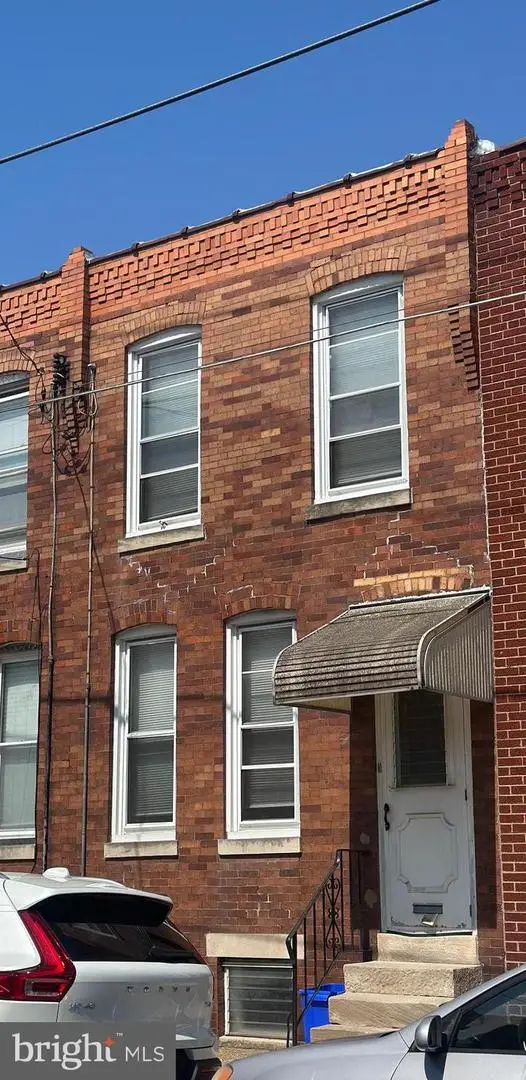 $290,000Coming Soon3 beds 2 baths
$290,000Coming Soon3 beds 2 baths2639 E Madison St, PHILADELPHIA, PA 19134
MLS# PAPH2527094Listed by: REAL OF PENNSYLVANIA - New
 $319,900Active3 beds 2 baths1,216 sq. ft.
$319,900Active3 beds 2 baths1,216 sq. ft.3126 Windish St, PHILADELPHIA, PA 19152
MLS# PAPH2526356Listed by: PHILLY REAL ESTATE - New
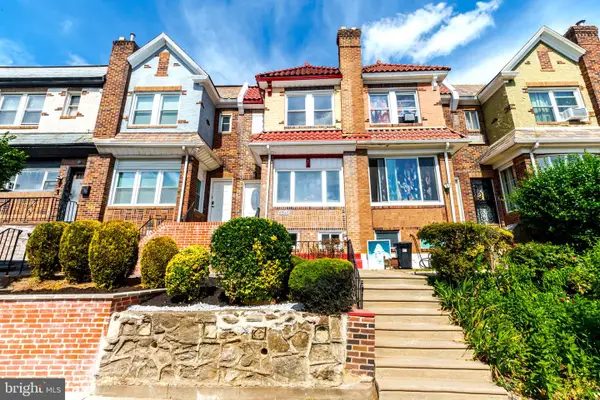 $339,900Active4 beds 3 baths2,376 sq. ft.
$339,900Active4 beds 3 baths2,376 sq. ft.6545 Cutler St, PHILADELPHIA, PA 19126
MLS# PAPH2527100Listed by: REALTY MARK ASSOCIATES - Coming Soon
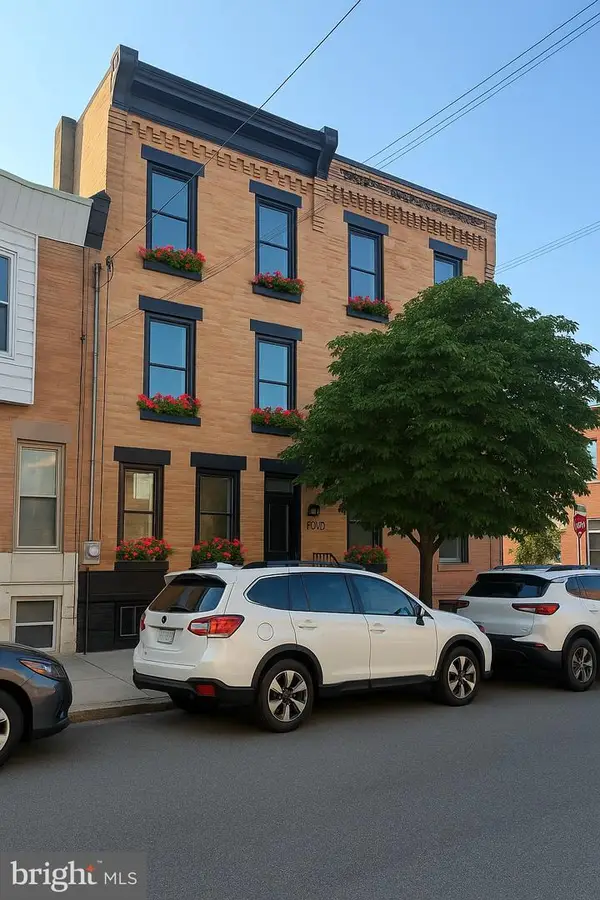 $950,000Coming Soon3 beds 3 baths
$950,000Coming Soon3 beds 3 baths1002 S 25th St, PHILADELPHIA, PA 19146
MLS# PAPH2524768Listed by: SDG MANAGEMENT, LLC - New
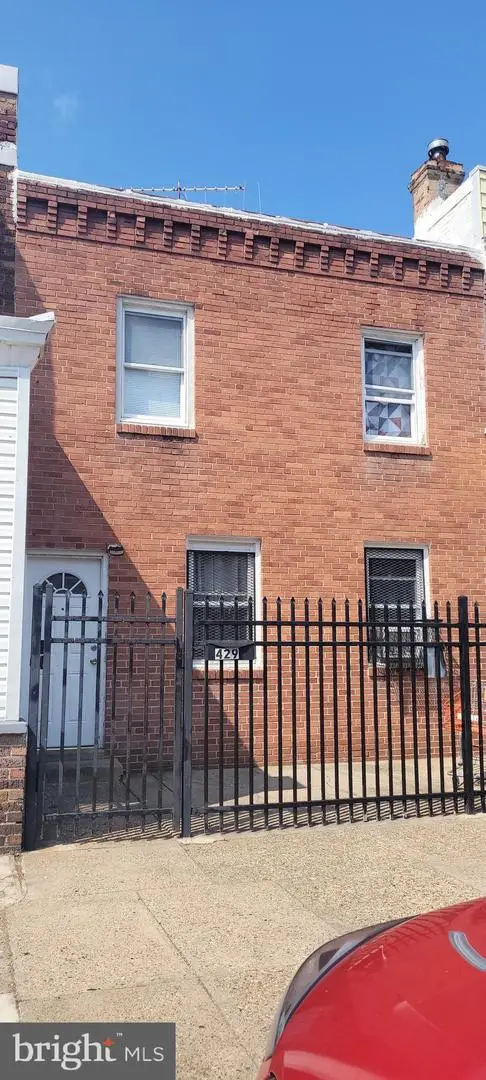 $287,000Active6 beds -- baths1,890 sq. ft.
$287,000Active6 beds -- baths1,890 sq. ft.429 W Ashdale St, PHILADELPHIA, PA 19120
MLS# PAPH2527462Listed by: MIS REALTY - New
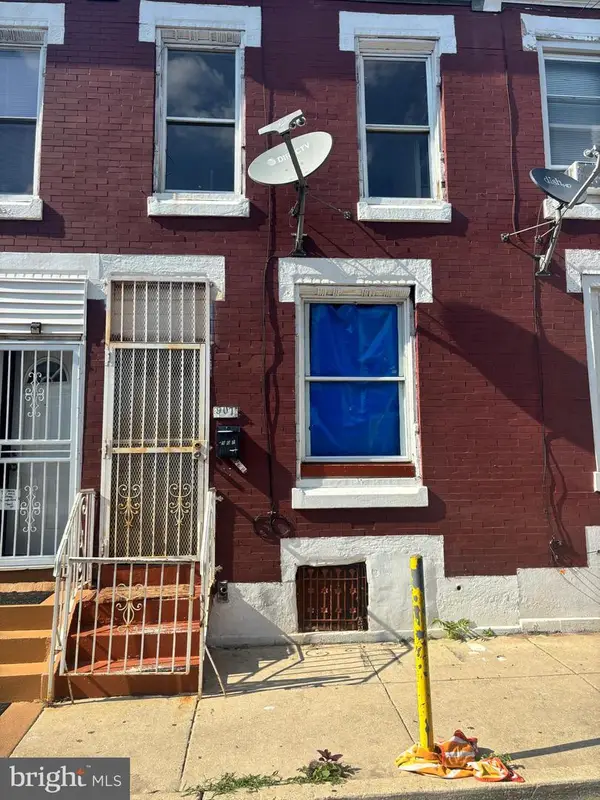 $64,700Active2 beds 1 baths702 sq. ft.
$64,700Active2 beds 1 baths702 sq. ft.907 W Silver St, PHILADELPHIA, PA 19133
MLS# PAPH2527490Listed by: REHOBOT REAL ESTATE, LLC - New
 $575,000Active3 beds 3 baths1,824 sq. ft.
$575,000Active3 beds 3 baths1,824 sq. ft.829 N Lecount St, PHILADELPHIA, PA 19130
MLS# PAPH2527552Listed by: BHHS FOX & ROACH-MEDIA - New
 $495,000Active4 beds 3 baths2,112 sq. ft.
$495,000Active4 beds 3 baths2,112 sq. ft.2120 E Rush St, PHILADELPHIA, PA 19134
MLS# PAPH2527598Listed by: KW EMPOWER - New
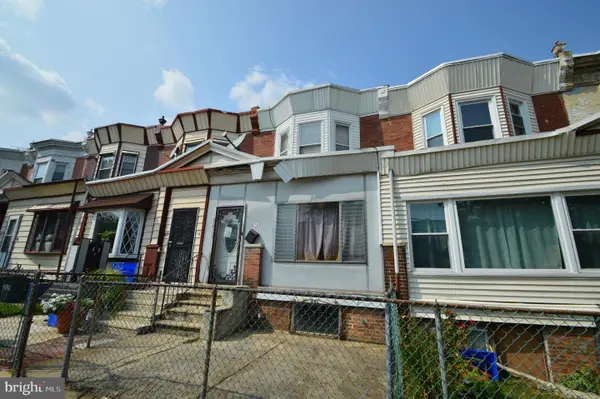 $145,000Active3 beds 1 baths1,225 sq. ft.
$145,000Active3 beds 1 baths1,225 sq. ft.6011 Sansom St, PHILADELPHIA, PA 19139
MLS# PAPH2527650Listed by: CENTURY 21 ADVANTAGE GOLD-SOUTH PHILADELPHIA
