- BHGRE®
- Pennsylvania
- Philadelphia
- 1029 W Oxford St
1029 W Oxford St, Philadelphia, PA 19122
Local realty services provided by:Better Homes and Gardens Real Estate Murphy & Co.
1029 W Oxford St,Philadelphia, PA 19122
$286,900
- 3 Beds
- 2 Baths
- 1,200 sq. ft.
- Townhouse
- Active
Listed by: michael defiore
Office: houwzer, llc.
MLS#:PAPH2544340
Source:BRIGHTMLS
Price summary
- Price:$286,900
- Price per sq. ft.:$239.08
About this home
Welcome to 1029 W Oxford Street — a newly rehabbed home offering modern style, parking, and a spacious backyard just steps from Broad Street! This 3-bedroom, 1.5-bath property blends fresh updates with everyday convenience in one of the city’s most accessible locations. The open-concept first floor features brand-new flooring, recessed lighting, and a bright, inviting living area that flows into a sleek new kitchen with contemporary cabinetry, quartz countertops, and stainless steel appliances. Upstairs, three comfortable bedrooms and a stylish full bath provide plenty of space to unwind. Enjoy the large backyard—perfect for entertaining, gardening, or relaxing outdoors—and the rare benefit of private parking in the city. Lots of great closet space rarely found in Philly! Located just three blocks from Fresh Grocer and with easy access to Broad Street, Temple University, and public transit. Book your showing today!
Contact an agent
Home facts
- Year built:1920
- Listing ID #:PAPH2544340
- Added:107 day(s) ago
- Updated:January 31, 2026 at 02:46 PM
Rooms and interior
- Bedrooms:3
- Total bathrooms:2
- Full bathrooms:1
- Half bathrooms:1
- Living area:1,200 sq. ft.
Heating and cooling
- Cooling:Ceiling Fan(s), Central A/C
- Heating:Forced Air, Natural Gas
Structure and exterior
- Year built:1920
- Building area:1,200 sq. ft.
- Lot area:0.04 Acres
Utilities
- Water:Public
- Sewer:Public Sewer
Finances and disclosures
- Price:$286,900
- Price per sq. ft.:$239.08
- Tax amount:$4,196 (2025)
New listings near 1029 W Oxford St
- New
 $220,000Active3 beds 1 baths1,172 sq. ft.
$220,000Active3 beds 1 baths1,172 sq. ft.7330 Sommers Rd, PHILADELPHIA, PA 19138
MLS# PAPH2579774Listed by: ELFANT WISSAHICKON-MT AIRY - New
 $186,000Active3 beds 1 baths942 sq. ft.
$186,000Active3 beds 1 baths942 sq. ft.1840 N Taylor St, PHILADELPHIA, PA 19121
MLS# PAPH2577280Listed by: COMPASS PENNSYLVANIA, LLC - Coming Soon
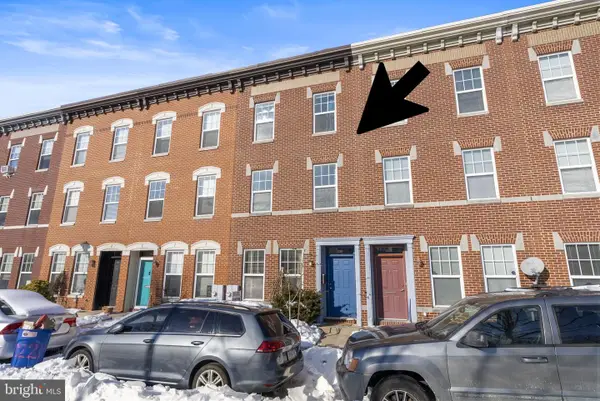 $599,000Coming Soon3 beds 2 baths
$599,000Coming Soon3 beds 2 baths1219 Clymer St, PHILADELPHIA, PA 19147
MLS# PAPH2578802Listed by: KELLER WILLIAMS REAL ESTATE-LANGHORNE - New
 $610,000Active4 beds -- baths1,984 sq. ft.
$610,000Active4 beds -- baths1,984 sq. ft.1105 Morris St, PHILADELPHIA, PA 19148
MLS# PAPH2579246Listed by: CENTURY 21 FORRESTER REAL ESTATE - New
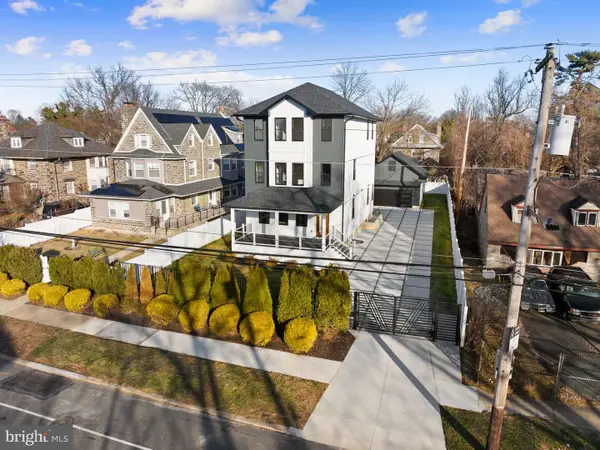 $1,199,900Active5 beds 5 baths5,000 sq. ft.
$1,199,900Active5 beds 5 baths5,000 sq. ft.2225 N 54th St, PHILADELPHIA, PA 19131
MLS# PAPH2579762Listed by: MARKET FORCE REALTY - Open Sat, 12 to 2pmNew
 $280,000Active3 beds 1 baths1,090 sq. ft.
$280,000Active3 beds 1 baths1,090 sq. ft.809 Mcclellan St, PHILADELPHIA, PA 19148
MLS# PAPH2572634Listed by: ELFANT WISSAHICKON-RITTENHOUSE SQUARE - New
 $159,900Active6 beds 2 baths1,596 sq. ft.
$159,900Active6 beds 2 baths1,596 sq. ft.1685 N 56th St, PHILADELPHIA, PA 19131
MLS# PAPH2579738Listed by: GENSTONE REALTY - New
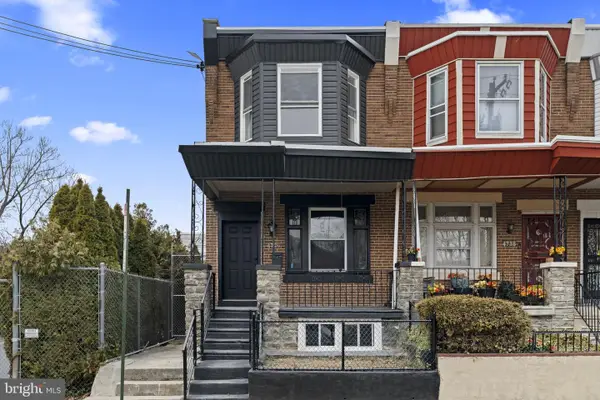 $229,000Active3 beds 2 baths1,312 sq. ft.
$229,000Active3 beds 2 baths1,312 sq. ft.4726 N Carlisle St, PHILADELPHIA, PA 19141
MLS# PAPH2579740Listed by: SPRINGER REALTY GROUP - New
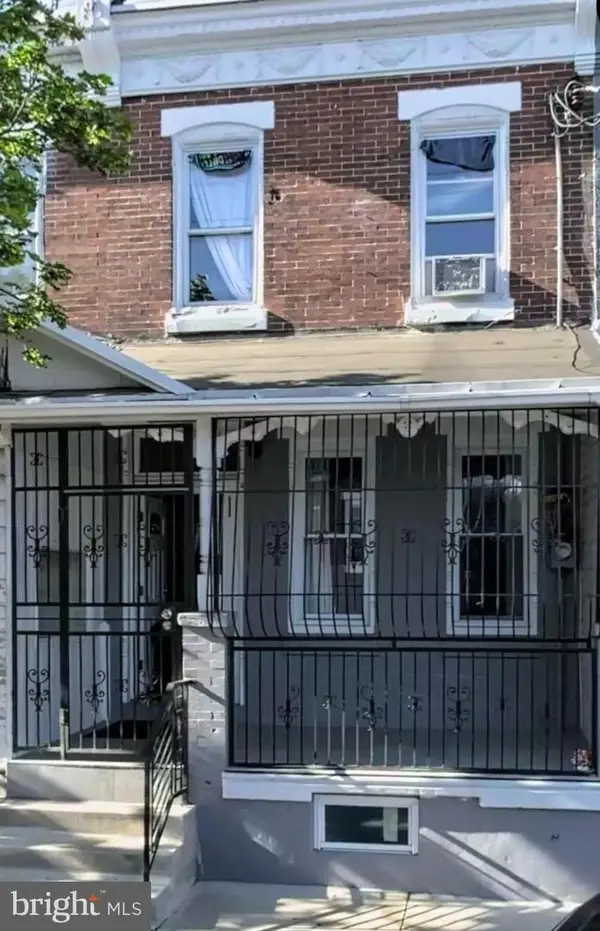 $229,000Active3 beds 1 baths
$229,000Active3 beds 1 baths1513 Butler, PHILADELPHIA, PA 19140
MLS# PAPH2579720Listed by: GIRALDO REAL ESTATE GROUP - New
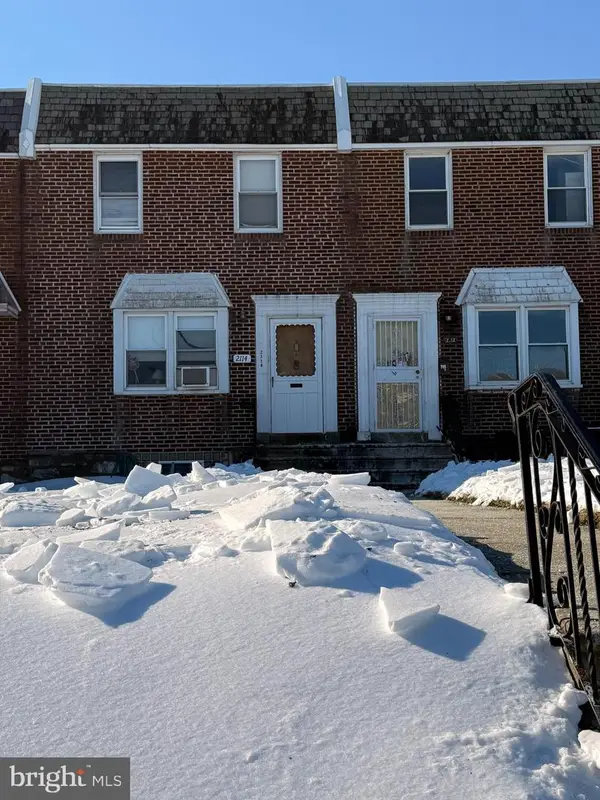 $239,900Active3 beds 2 baths1,224 sq. ft.
$239,900Active3 beds 2 baths1,224 sq. ft.2114 Longshore Ave, PHILADELPHIA, PA 19149
MLS# PAPH2579546Listed by: PHILLY LUXE REALTY, LLC

