106-12 W Jefferson St #2, PHILADELPHIA, PA 19122
Local realty services provided by:Better Homes and Gardens Real Estate Cassidon Realty
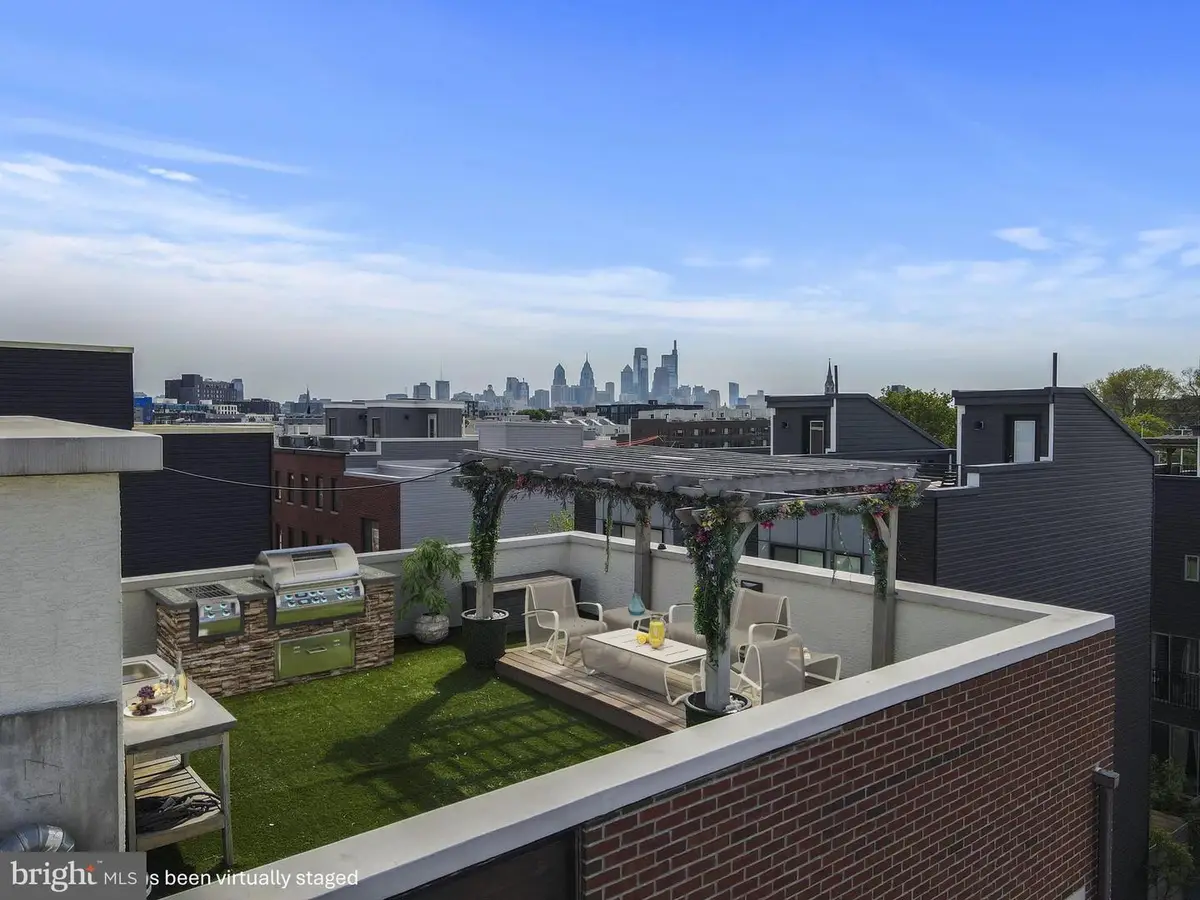
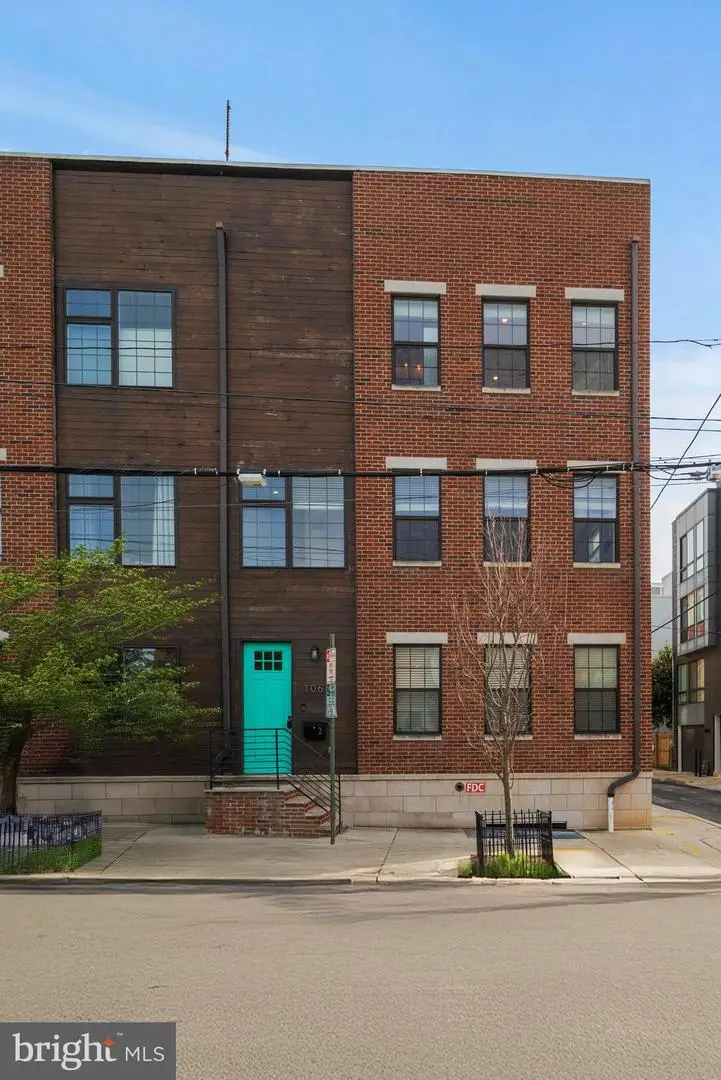
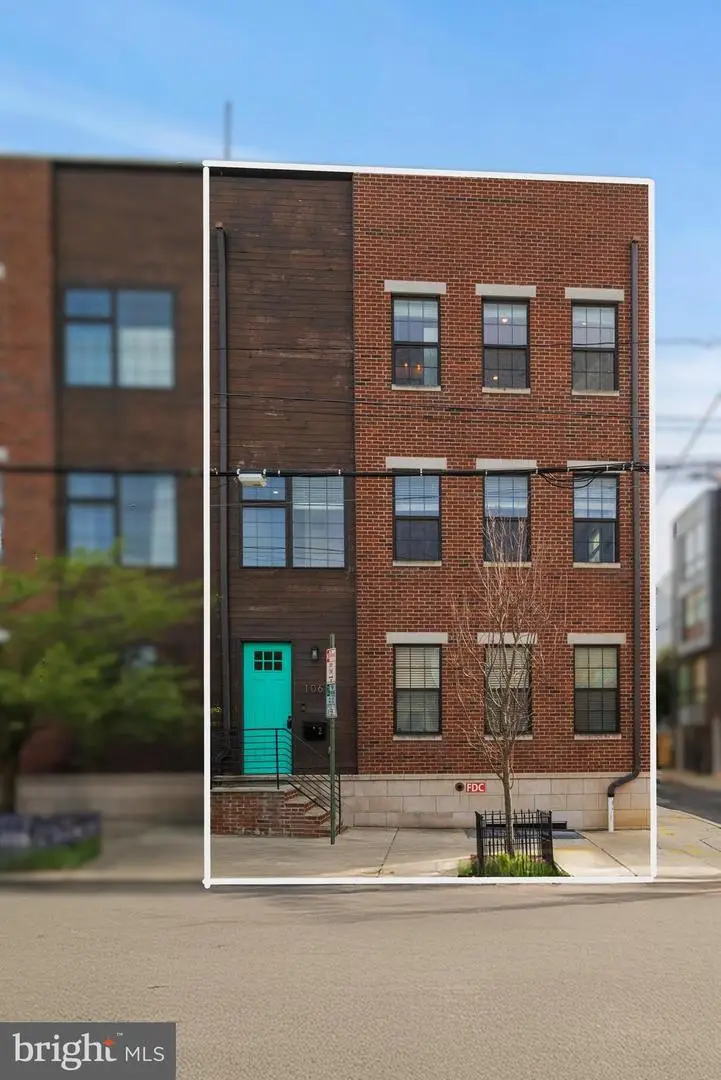
106-12 W Jefferson St #2,PHILADELPHIA, PA 19122
$649,000
- 3 Beds
- 4 Baths
- 2,220 sq. ft.
- Townhouse
- Pending
Listed by:cary simons
Office:kurfiss sotheby's international realty
MLS#:PAPH2478330
Source:BRIGHTMLS
Price summary
- Price:$649,000
- Price per sq. ft.:$292.34
About this home
Gorgeous, end-unit townhome located in the heart of Fishtown with a fantastic rooftop entertainment space with skyline views and garage parking! This home has it all! A cheerful entrance invites into this bright and airy home with a lovely family room with striking hardwood floors and recessed lighting.
Head upstairs to the 2nd level where you will find the heart of the home with an open floor plan and an abundance of natural light. A living room/dining area and a stunning kitchen with quartz countertops, subway tile backsplash, 42" soft close cabinets, stainless steel appliances, gas cooking and a farmhouse sink. The huge breakfast bar with pendant lighting, can comfortably accommodate seating for 7 people. Also, conveniently located on this level is a powder room for guests. The 3rd floor includes 2 en suite bedrooms with spacious closets. One of the crown jewels of this home is the finished rooftop with amazing views, a wet bar and pergola. Perfect for entertaining guests and a tranquil place to unwind at the end of the day. The lower level of the home is a wonderful flex space that offers a variety of uses, such as an expansive en suite bedroom, media room, recreation room or a fitness and wellness space. A charming, barn slider door provides access to a large full bathroom with double vanity, a walk-in shower with floor to ceiling tile and glass enclosure. Enjoy the roomy walk-in closet with custom built-ins. The laundry room is also located on this level. The oversized garage parking with interior access is an invaluable luxury with city living!
Enjoy all that Fishtown offers with a bustling culinary scene with wonderful restaurants, inviting beer gardens, renowned gastropubs and cafes. Creativity thrives in this neighborhood with eclectic boutiques, galleries, studios and venues such as Johnny Brenda’s. Enjoy fresh, locally sourced produce and ingredients at the esteemed Riverwards Produce Market. So many incredible options within walking distance. Wm. Mulherin’s Sons, Suraya, Kalaya, Laser Wolf, Middle Child Clubhouse,
La Colombe, Philadelphia Brewing Company, Kensington Quarters, Fishtown Social, Izakaya, Pizza Brain, Frankford Hall, Loco Pez, Cedar Point, Barcade and many more fantastic places to indulge. Enjoy nearby parks such as Palmer Park. Easily accessible to Center City and access to SEPTA's Market-Frankford El line, I-95, and Delaware Avenue.
Contact an agent
Home facts
- Year built:2016
- Listing Id #:PAPH2478330
- Added:100 day(s) ago
- Updated:August 13, 2025 at 07:30 AM
Rooms and interior
- Bedrooms:3
- Total bathrooms:4
- Full bathrooms:3
- Half bathrooms:1
- Living area:2,220 sq. ft.
Heating and cooling
- Cooling:Central A/C
- Heating:Forced Air, Natural Gas
Structure and exterior
- Year built:2016
- Building area:2,220 sq. ft.
Utilities
- Water:Public
- Sewer:Public Sewer
Finances and disclosures
- Price:$649,000
- Price per sq. ft.:$292.34
- Tax amount:$1,121 (2025)
New listings near 106-12 W Jefferson St #2
- Coming Soon
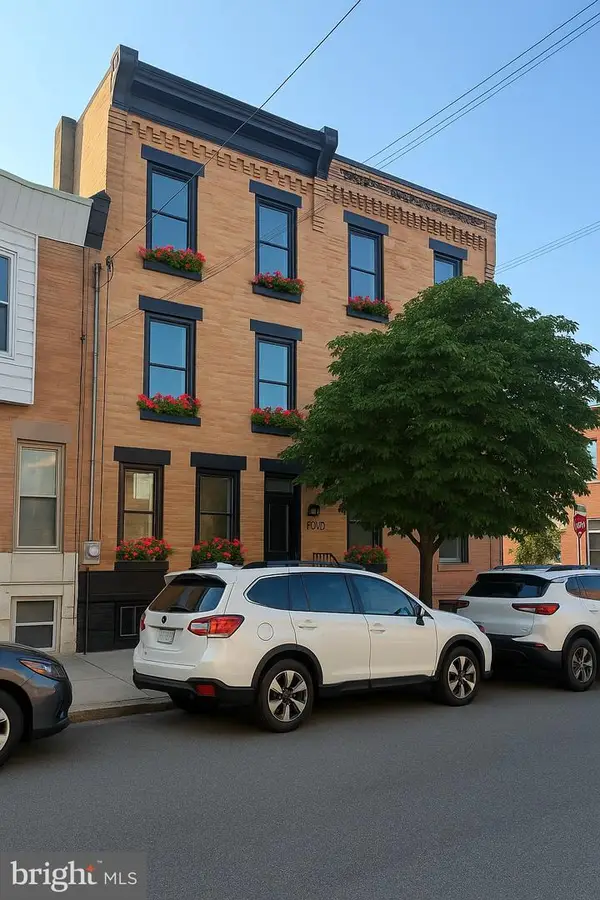 $950,000Coming Soon3 beds 3 baths
$950,000Coming Soon3 beds 3 baths1002 S 25th St, PHILADELPHIA, PA 19146
MLS# PAPH2524768Listed by: SDG MANAGEMENT, LLC - New
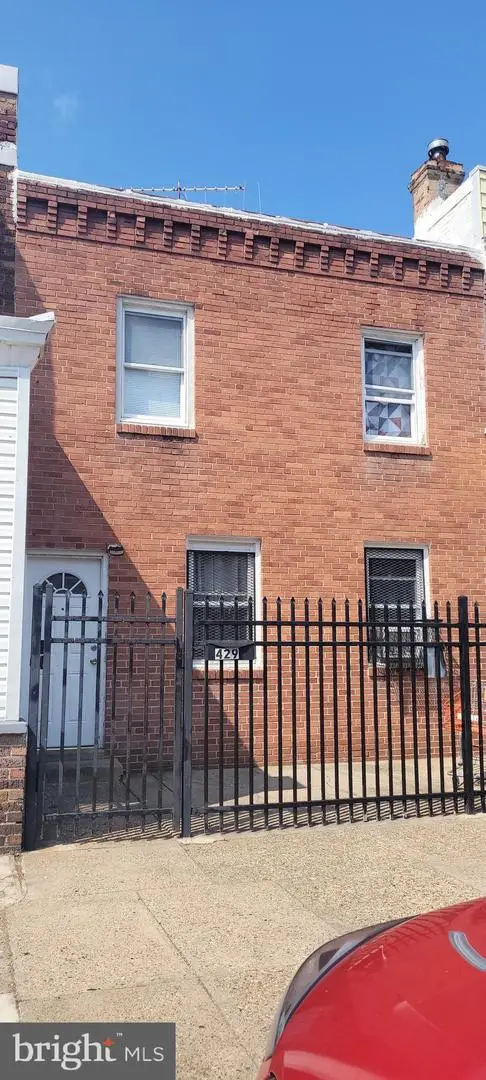 $287,000Active6 beds -- baths1,890 sq. ft.
$287,000Active6 beds -- baths1,890 sq. ft.429 W Ashdale St, PHILADELPHIA, PA 19120
MLS# PAPH2527462Listed by: MIS REALTY - New
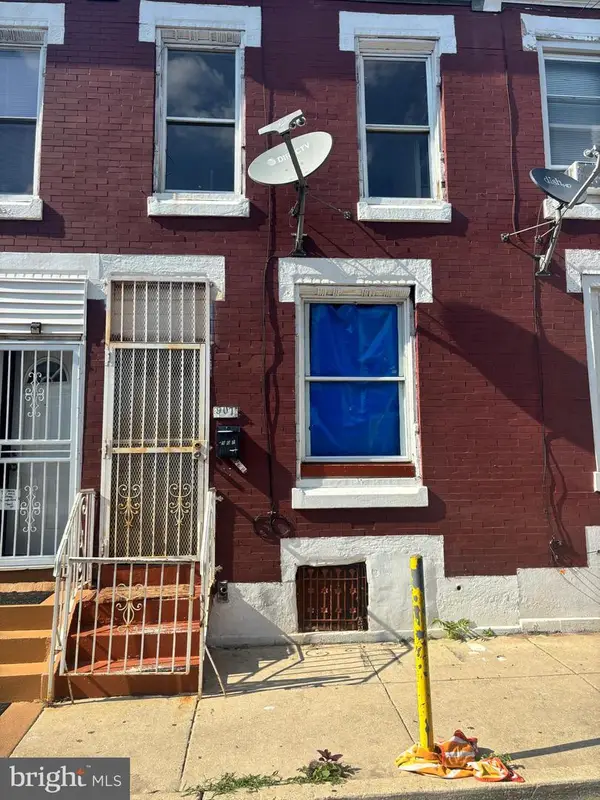 $64,700Active2 beds 1 baths702 sq. ft.
$64,700Active2 beds 1 baths702 sq. ft.907 W Silver St, PHILADELPHIA, PA 19133
MLS# PAPH2527490Listed by: REHOBOT REAL ESTATE, LLC - New
 $575,000Active3 beds 3 baths1,824 sq. ft.
$575,000Active3 beds 3 baths1,824 sq. ft.829 N Lecount St, PHILADELPHIA, PA 19130
MLS# PAPH2527552Listed by: BHHS FOX & ROACH-MEDIA - New
 $495,000Active4 beds 3 baths2,112 sq. ft.
$495,000Active4 beds 3 baths2,112 sq. ft.2120 E Rush St, PHILADELPHIA, PA 19134
MLS# PAPH2527598Listed by: KW EMPOWER - New
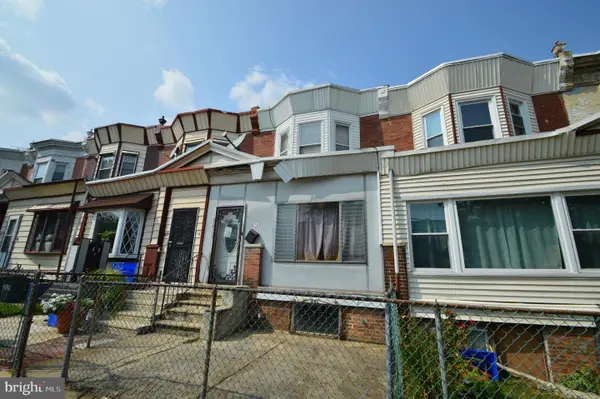 $145,000Active3 beds 1 baths1,225 sq. ft.
$145,000Active3 beds 1 baths1,225 sq. ft.6011 Sansom St, PHILADELPHIA, PA 19139
MLS# PAPH2527650Listed by: CENTURY 21 ADVANTAGE GOLD-SOUTH PHILADELPHIA - Coming Soon
 $315,000Coming Soon2 beds 2 baths
$315,000Coming Soon2 beds 2 baths1527-00 Fairmount Ave #2r, PHILADELPHIA, PA 19130
MLS# PAPH2527794Listed by: BHHS FOX & ROACH-CENTER CITY WALNUT - Open Sat, 12 to 3pm
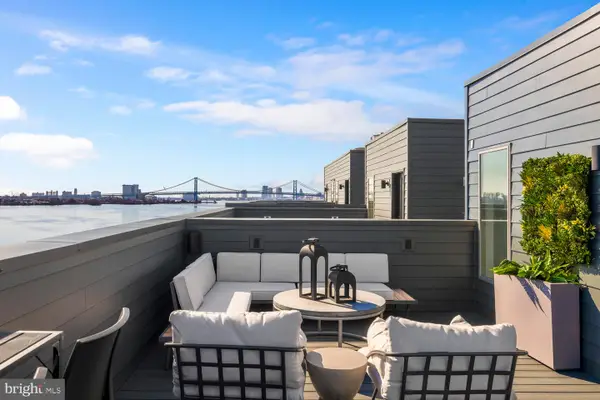 $1,425,000Active4 beds 5 baths3,844 sq. ft.
$1,425,000Active4 beds 5 baths3,844 sq. ft.3041 Bridgeview Walk #4b, PHILADELPHIA, PA 19125
MLS# PAPH2459228Listed by: URBAN PACE POLARIS, INC. - Coming Soon
 $775,000Coming Soon3 beds 3 baths
$775,000Coming Soon3 beds 3 baths1318 S 8th St, PHILADELPHIA, PA 19147
MLS# PAPH2524760Listed by: SDG MANAGEMENT, LLC - Open Sat, 12 to 2pmNew
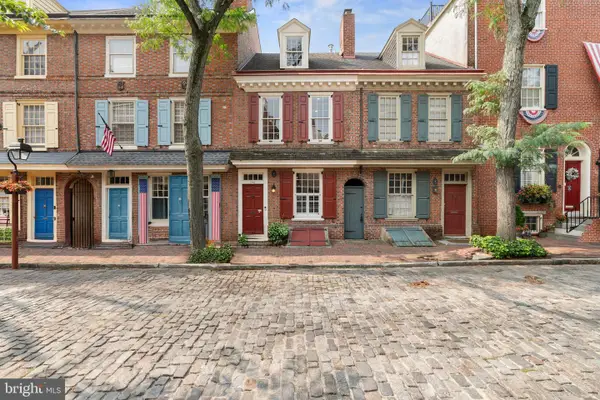 $1,295,000Active4 beds 3 baths1,701 sq. ft.
$1,295,000Active4 beds 3 baths1,701 sq. ft.246 Delancey St, PHILADELPHIA, PA 19106
MLS# PAPH2526462Listed by: EXP REALTY, LLC
