107 S Van Pelt St, Philadelphia, PA 19103
Local realty services provided by:Better Homes and Gardens Real Estate Maturo
107 S Van Pelt St,Philadelphia, PA 19103
$1,499,000
- 3 Beds
- 4 Baths
- 2,903 sq. ft.
- Townhouse
- Active
Listed by: ramonita hernandez-mohr
Office: long & foster real estate, inc.
MLS#:PAPH2483408
Source:BRIGHTMLS
Price summary
- Price:$1,499,000
- Price per sq. ft.:$516.36
About this home
Looking to live in Philadelphia/Rittenhouse's most prestigious community? An extraordinary townhome in Rittenhouse awaits! Van Pelt Mews, the product of renowned architect Cecil Baker, is an award-winning luxury townhome community. NO CONDO FEE, - Step into this stunning at 2108 Sansom Street, and you'll be blown away. Tall ceilings, high-end sleek finishes, and gorgeous hardwood floors throughout the home will immediately catch your eye. Pull up into your private, oversized one-car garage with plenty of room for storage, and a possible lift can be installed to add additional private parking. You'll enter on the ground floor to a private bedroom suite with a full bathroom. Ascend to the main floor and be welcomed by an elegant open floor plan, including your gourmet kitchen, dining, and living room with the perfect layout for entertaining. Just up the stairs, you will find the owner's suite and the third bedroom, both with their own full baths. An additional flex room can be used as an office or bonus room and also includes another full bath. But that's not all... what else could you ask for? Enjoy the best of both worlds- you'll experience all that the prestigious Rittenhouse has to offer with the peace and tranquility of a quiet, tree-lined street. Live on this highly coveted block with a walk score of 99! You can dine at the city's finest restaurants and shop at the trendiest boutiques... everything you need is just steps away. Please let me know if I can assist any way to make this a reality home for your client
Please be aware that the home is virtually staged
Contact an agent
Home facts
- Year built:1900
- Listing ID #:PAPH2483408
- Added:242 day(s) ago
- Updated:January 13, 2026 at 02:43 PM
Rooms and interior
- Bedrooms:3
- Total bathrooms:4
- Full bathrooms:4
- Living area:2,903 sq. ft.
Heating and cooling
- Cooling:Central A/C
- Heating:90% Forced Air, Natural Gas
Structure and exterior
- Roof:Flat
- Year built:1900
- Building area:2,903 sq. ft.
- Lot area:0.06 Acres
Utilities
- Water:Public
- Sewer:Public Sewer
Finances and disclosures
- Price:$1,499,000
- Price per sq. ft.:$516.36
- Tax amount:$10,249 (2025)
New listings near 107 S Van Pelt St
- Coming Soon
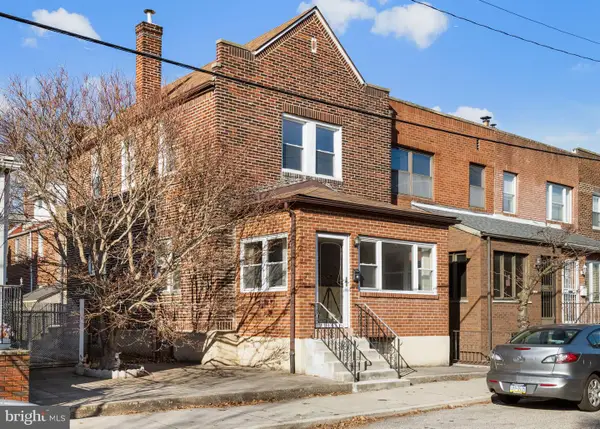 $285,000Coming Soon3 beds 1 baths
$285,000Coming Soon3 beds 1 baths2712 S Iseminger St, PHILADELPHIA, PA 19148
MLS# PAPH2565932Listed by: COMPASS PENNSYLVANIA, LLC - Coming Soon
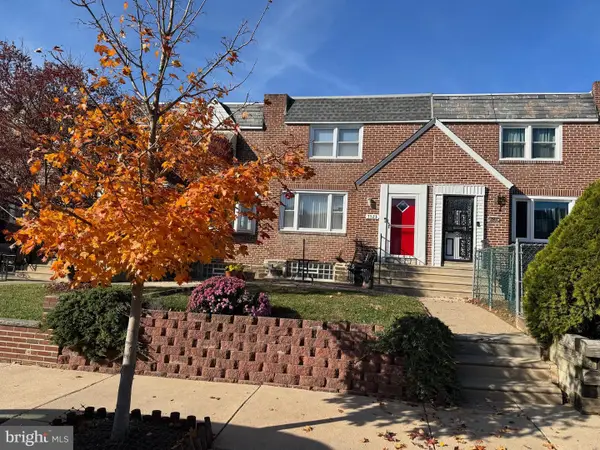 $234,900Coming Soon3 beds 3 baths
$234,900Coming Soon3 beds 3 baths7523 Woodcrest Ave, PHILADELPHIA, PA 19151
MLS# PAPH2570102Listed by: BHHS FOX & ROACH-HAVERFORD - Open Wed, 5 to 6pmNew
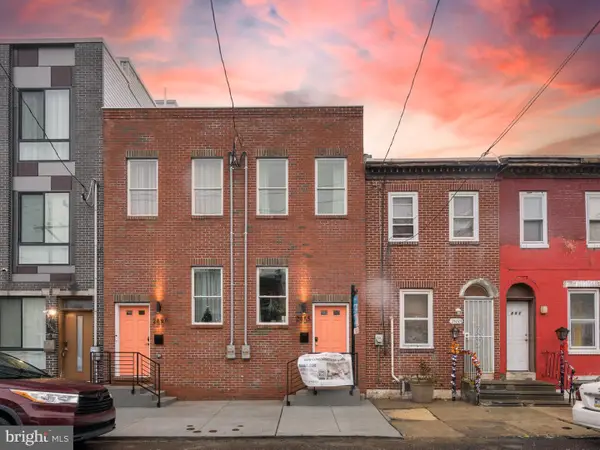 $280,000Active3 beds 2 baths
$280,000Active3 beds 2 baths2855 Amber St, PHILADELPHIA, PA 19134
MLS# PAPH2574006Listed by: KW EMPOWER - New
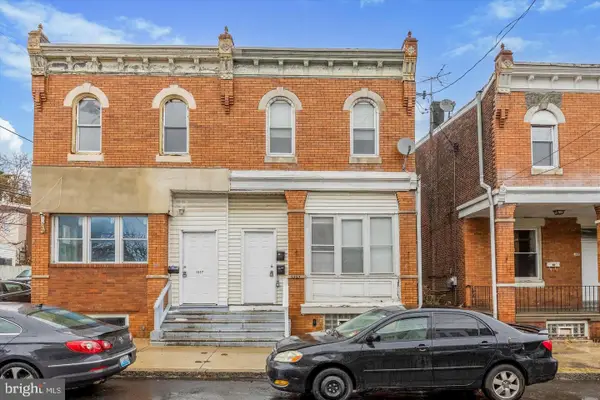 $174,900Active3 beds 2 baths1,836 sq. ft.
$174,900Active3 beds 2 baths1,836 sq. ft.1519 Womrath St, PHILADELPHIA, PA 19124
MLS# PAPH2574022Listed by: KW EMPOWER - New
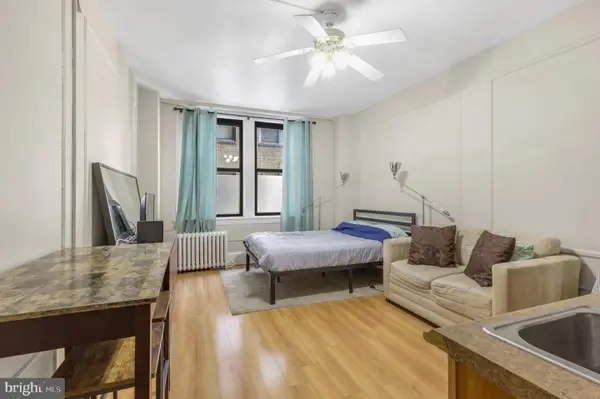 $71,900Active-- beds 1 baths321 sq. ft.
$71,900Active-- beds 1 baths321 sq. ft.1324-00 Locust St #329, PHILADELPHIA, PA 19107
MLS# PAPH2574024Listed by: JG REAL ESTATE LLC - New
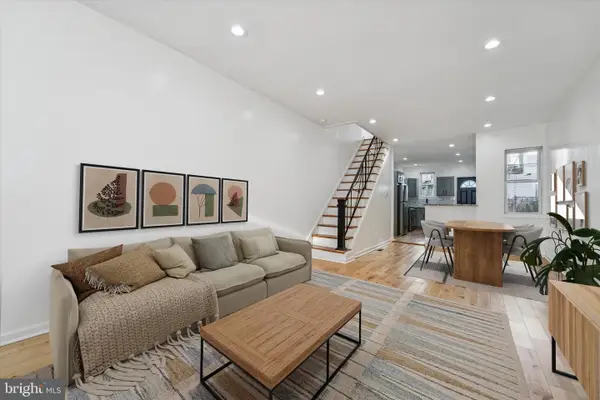 $219,999Active3 beds 1 baths1,048 sq. ft.
$219,999Active3 beds 1 baths1,048 sq. ft.2826 Memphis St, PHILADELPHIA, PA 19134
MLS# PAPH2574026Listed by: KW EMPOWER - New
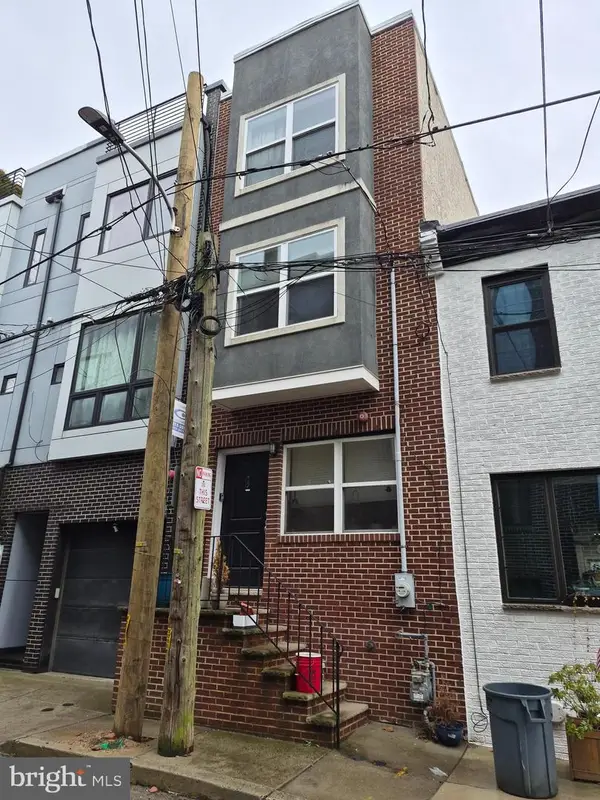 $525,000Active3 beds 2 baths1,932 sq. ft.
$525,000Active3 beds 2 baths1,932 sq. ft.2544 Montrose St, PHILADELPHIA, PA 19146
MLS# PAPH2571292Listed by: KW EMPOWER - New
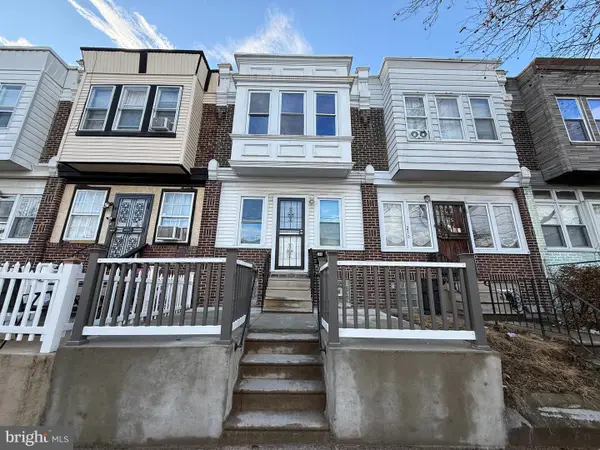 $215,000Active3 beds 2 baths1,362 sq. ft.
$215,000Active3 beds 2 baths1,362 sq. ft.208 W Ruscomb St, PHILADELPHIA, PA 19120
MLS# PAPH2573984Listed by: DRG PHILLY - New
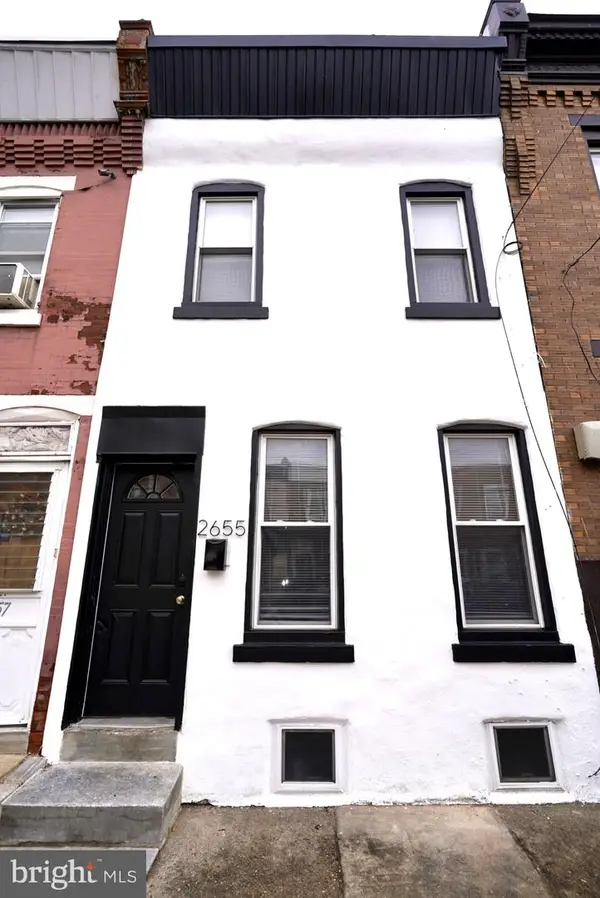 $350,000Active3 beds 2 baths1,086 sq. ft.
$350,000Active3 beds 2 baths1,086 sq. ft.2655 Cedar St, PHILADELPHIA, PA 19125
MLS# PAPH2573508Listed by: RE/MAX ONE REALTY - TCDT - New
 $190,000Active0.02 Acres
$190,000Active0.02 Acres1818 W Montgomery Ave, PHILADELPHIA, PA 19121
MLS# PAPH2573950Listed by: HONEST REAL ESTATE
