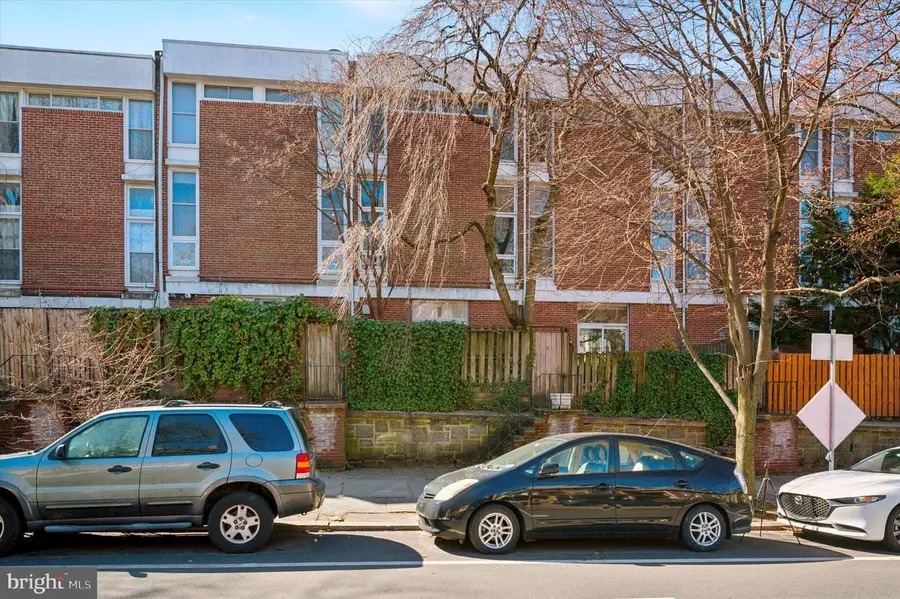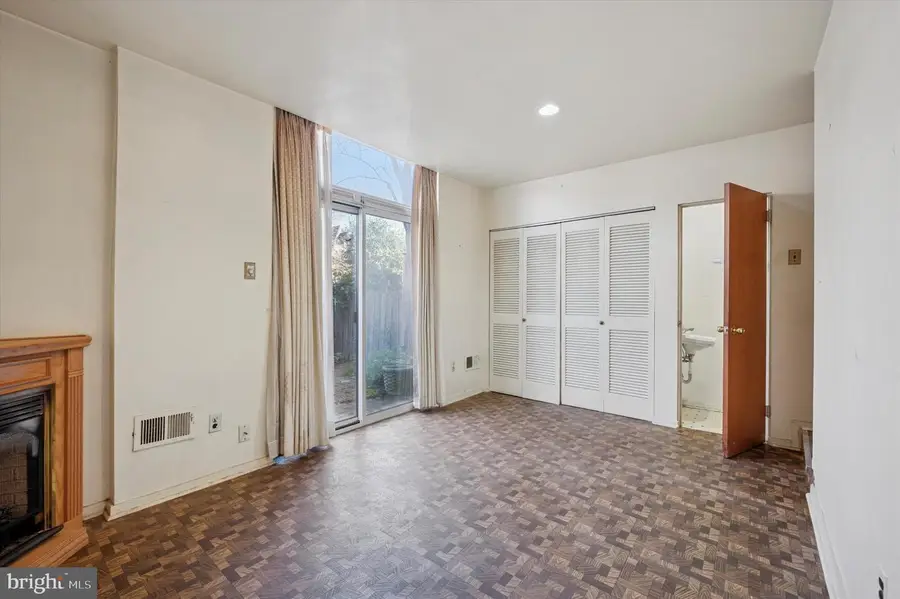11 University Mews, PHILADELPHIA, PA 19104
Local realty services provided by:Better Homes and Gardens Real Estate Reserve



11 University Mews,PHILADELPHIA, PA 19104
$569,000
- 3 Beds
- 2 Baths
- 1,472 sq. ft.
- Townhouse
- Pending
Listed by:john f mish iii
Office:mish realty llc.
MLS#:PAPH2458834
Source:BRIGHTMLS
Price summary
- Price:$569,000
- Price per sq. ft.:$386.55
About this home
This University Mews townhouse offers incredible bones, generous space, and endless potential—ready for your personal touch! Perfectly situated in University City, it’s just steps from Penn, Drexel, and CHOP, making it an ideal option for professionals, student housing, or savvy investors.
The lower level features a flexible office/den with a gas fireplace, a powder room, and access to a private enclosed patio with skyline views—perfect for enjoying your morning coffee or unwinding after a long day.
The main living area wows with soaring cathedral ceilings, oversized windows that flood the space with natural light, and a cozy wood-burning corner fireplace. Gorgeous hardwood floors flow throughout, creating a warm and stylish feel. The kitchen, overlooking the living area, features custom tile work and offers the perfect opportunity for modern updates to make it your own.
Upstairs, you’ll find three generously sized bedrooms, all with hardwood floors and large windows. The primary bedroom offers a charming layout with windows framing the bed, while the others easily accommodate queen-sized beds. A full bath with a skylight adds a bright and airy touch.
Unique modern architecture gives this home character, while the classic brick exterior adds timeless curb appeal. A rare one-car garage with inside access—a true gem in the city—adds convenience and storage, with additional parking available in front of the garage. Residents also enjoy access to a private community space with a charming brick courtyard, where neighbors gather for events and celebrations.
With it's stylish contemporary design, and a rare garage, this property is a fantastic opportunity—whether you’re looking for a city home, student rental, or a smart investment. Don’t miss out—schedule your private showing today!
Contact an agent
Home facts
- Year built:1960
- Listing Id #:PAPH2458834
- Added:147 day(s) ago
- Updated:August 15, 2025 at 07:30 AM
Rooms and interior
- Bedrooms:3
- Total bathrooms:2
- Full bathrooms:1
- Half bathrooms:1
- Living area:1,472 sq. ft.
Heating and cooling
- Cooling:Central A/C
- Heating:Forced Air, Natural Gas
Structure and exterior
- Year built:1960
- Building area:1,472 sq. ft.
- Lot area:0.03 Acres
Utilities
- Water:Public
- Sewer:Public Sewer
Finances and disclosures
- Price:$569,000
- Price per sq. ft.:$386.55
- Tax amount:$6,181 (2024)
New listings near 11 University Mews
 $525,000Active3 beds 2 baths1,480 sq. ft.
$525,000Active3 beds 2 baths1,480 sq. ft.246-248 Krams Ave, PHILADELPHIA, PA 19128
MLS# PAPH2463424Listed by: COMPASS PENNSYLVANIA, LLC- Coming Soon
 $349,900Coming Soon3 beds 2 baths
$349,900Coming Soon3 beds 2 baths3054 Secane Pl, PHILADELPHIA, PA 19154
MLS# PAPH2527706Listed by: COLDWELL BANKER HEARTHSIDE-DOYLESTOWN - New
 $99,900Active4 beds 1 baths1,416 sq. ft.
$99,900Active4 beds 1 baths1,416 sq. ft.2623 N 30th St, PHILADELPHIA, PA 19132
MLS# PAPH2527958Listed by: TARA MANAGEMENT SERVICES INC - New
 $170,000Active3 beds 1 baths1,200 sq. ft.
$170,000Active3 beds 1 baths1,200 sq. ft.6443 Ditman St, PHILADELPHIA, PA 19135
MLS# PAPH2527976Listed by: ANCHOR REALTY NORTHEAST - New
 $174,900Active2 beds 1 baths949 sq. ft.
$174,900Active2 beds 1 baths949 sq. ft.2234 Pratt St, PHILADELPHIA, PA 19137
MLS# PAPH2527984Listed by: AMERICAN VISTA REAL ESTATE - New
 $400,000Active3 beds 2 baths1,680 sq. ft.
$400,000Active3 beds 2 baths1,680 sq. ft.Krams Ave, PHILADELPHIA, PA 19128
MLS# PAPH2527986Listed by: COMPASS PENNSYLVANIA, LLC - New
 $150,000Active0.1 Acres
$150,000Active0.1 Acres246 Krams Ave, PHILADELPHIA, PA 19128
MLS# PAPH2527988Listed by: COMPASS PENNSYLVANIA, LLC - Coming Soon
 $274,900Coming Soon3 beds 2 baths
$274,900Coming Soon3 beds 2 baths6164 Tackawanna St, PHILADELPHIA, PA 19135
MLS# PAPH2510050Listed by: COMPASS PENNSYLVANIA, LLC - New
 $199,900Active3 beds 2 baths1,198 sq. ft.
$199,900Active3 beds 2 baths1,198 sq. ft.2410 Sharswood St, PHILADELPHIA, PA 19121
MLS# PAPH2527898Listed by: ELFANT WISSAHICKON-MT AIRY - New
 $129,000Active4 beds 4 baths2,140 sq. ft.
$129,000Active4 beds 4 baths2,140 sq. ft.3146 Euclid Ave, PHILADELPHIA, PA 19121
MLS# PAPH2527968Listed by: EXP REALTY, LLC
