1100 E Hewson St, PHILADELPHIA, PA 19125
Local realty services provided by:Better Homes and Gardens Real Estate Capital Area
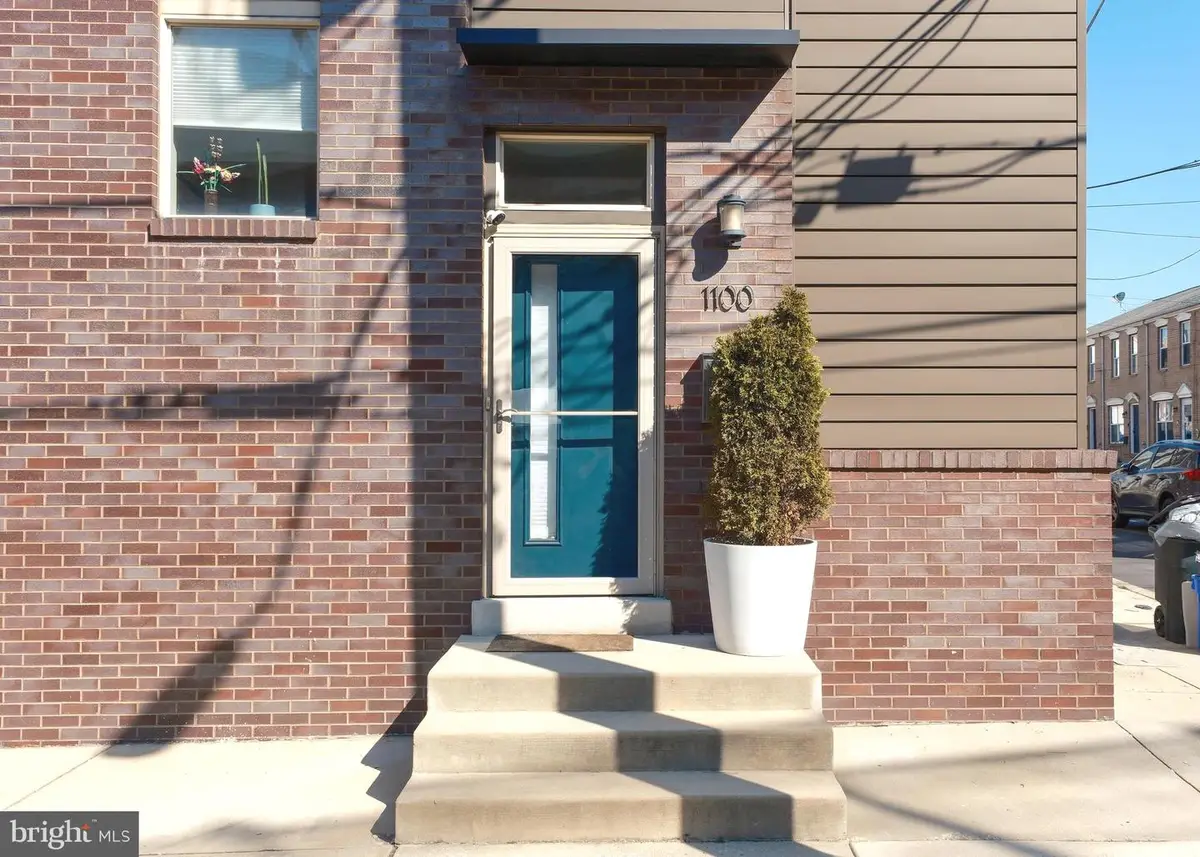
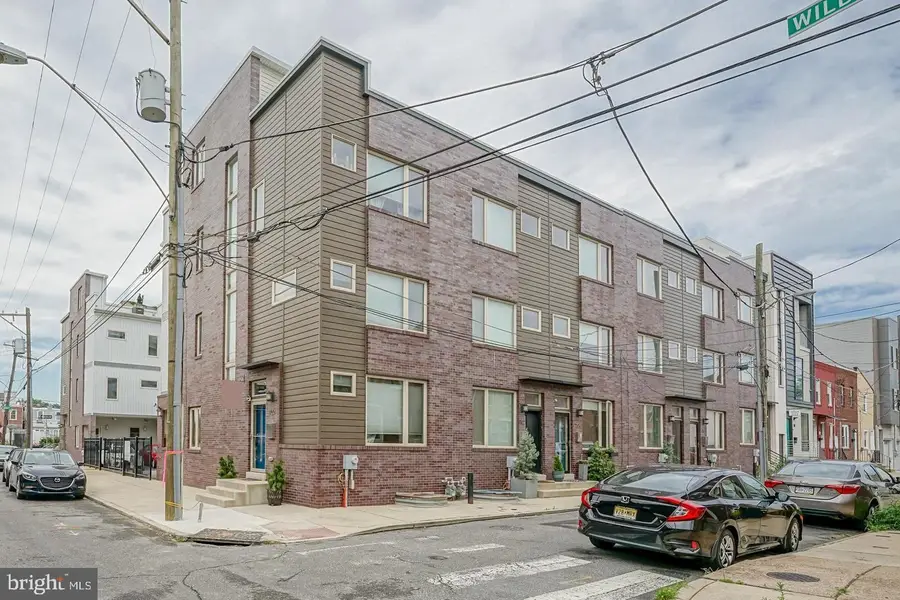
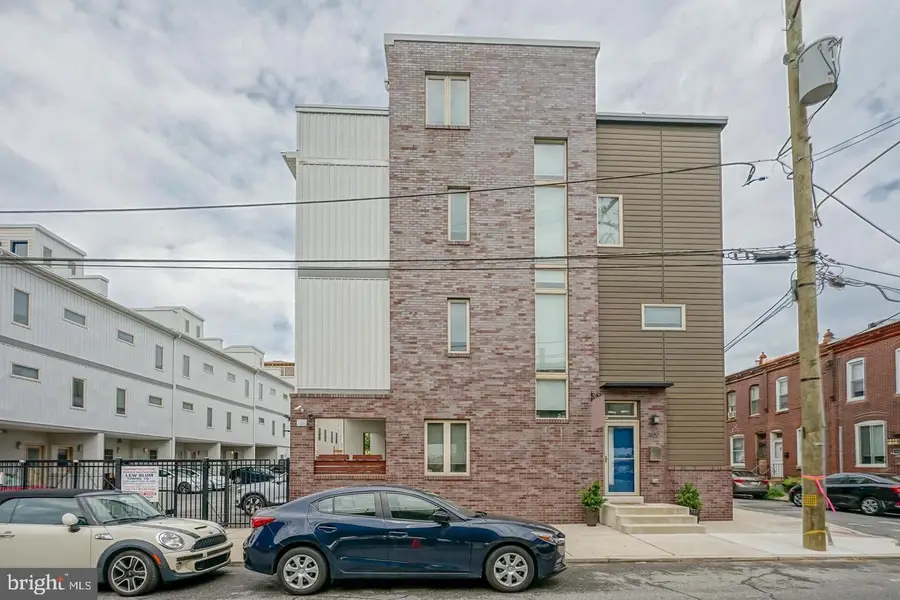
1100 E Hewson St,PHILADELPHIA, PA 19125
$579,000
- 3 Beds
- 3 Baths
- 2,200 sq. ft.
- Townhouse
- Active
Listed by:christopher anthony napoli
Office:kw empower
MLS#:PAPH2391922
Source:BRIGHTMLS
Price summary
- Price:$579,000
- Price per sq. ft.:$263.18
- Monthly HOA dues:$70
About this home
Gorgeous, brick 3-story end-row townhouse in Fishtown with gated 2-car parking, a private roof deck, fully finished basement, and tax abatement. Conveniently located on a quiet street within walking distance of Frankford Ave and the heart of Fishtown, yet it’s only a minute’s drive to I-95. Since it’s a corner property, three sides of the home feature an abundance of windows, including a window-lit stairwell that stretches three levels. These additional windows help fill the home with natural light on all four levels. The kitchen features custom cabinetry, stainless steel appliances, mosaic tile backsplash, and white, quartz countertops. Natural hardwood flooring extends throughout the home. The finished basement provides a generous amount of additional living space complete with ceramic tile floors, recessed lighting, a large half bath, and plenty of closet storage space. The second floor has two guest bedrooms at either end of the hallway, and a centrally located full bathroom with floating vanity. The master suite, on the third floor, leads to an oversized master bathroom with double vanity sink and large tiled shower with dual shower heads. All bedrooms have their own ceiling fan, ample closet space, and upgraded custom solid wood doors. The final flight of stairs leads to the newly resurfaced roof deck (10-year warranty), which provides 360 degree views, including the Center City skyline. In addition, the home has Nest thermostats, an August smart lock, and wired security cameras covering the exterior of the property and parking spaces- all of which allow for remote operation and additional security.
Guests can enjoy a recently constructed nearby free parking lot, or the short walk to access the Delaware River Trail Network- providing safe accommodations for walkers, joggers, or bicyclists. Don’t miss this amazing opportunity!
Contact an agent
Home facts
- Year built:2016
- Listing Id #:PAPH2391922
- Added:333 day(s) ago
- Updated:August 14, 2025 at 01:41 PM
Rooms and interior
- Bedrooms:3
- Total bathrooms:3
- Full bathrooms:2
- Half bathrooms:1
- Living area:2,200 sq. ft.
Heating and cooling
- Cooling:Central A/C
- Heating:Forced Air, Natural Gas
Structure and exterior
- Roof:Fiberglass
- Year built:2016
- Building area:2,200 sq. ft.
- Lot area:0.02 Acres
Schools
- High school:PENN TREATY
- Middle school:ADAIRE ALEXANDER
- Elementary school:ADAIRE ALEXANDER
Utilities
- Water:Public
- Sewer:Public Sewer
Finances and disclosures
- Price:$579,000
- Price per sq. ft.:$263.18
- Tax amount:$1,503 (2025)
New listings near 1100 E Hewson St
- New
 $319,900Active3 beds 2 baths1,216 sq. ft.
$319,900Active3 beds 2 baths1,216 sq. ft.3126 Windish St, PHILADELPHIA, PA 19152
MLS# PAPH2526356Listed by: PHILLY REAL ESTATE - New
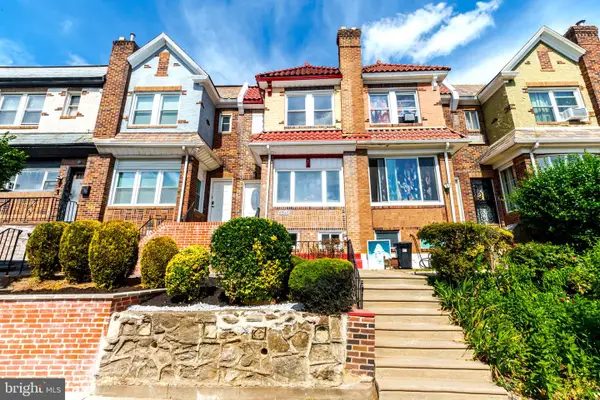 $339,900Active4 beds 3 baths2,376 sq. ft.
$339,900Active4 beds 3 baths2,376 sq. ft.6545 Cutler St, PHILADELPHIA, PA 19126
MLS# PAPH2527100Listed by: REALTY MARK ASSOCIATES - Coming Soon
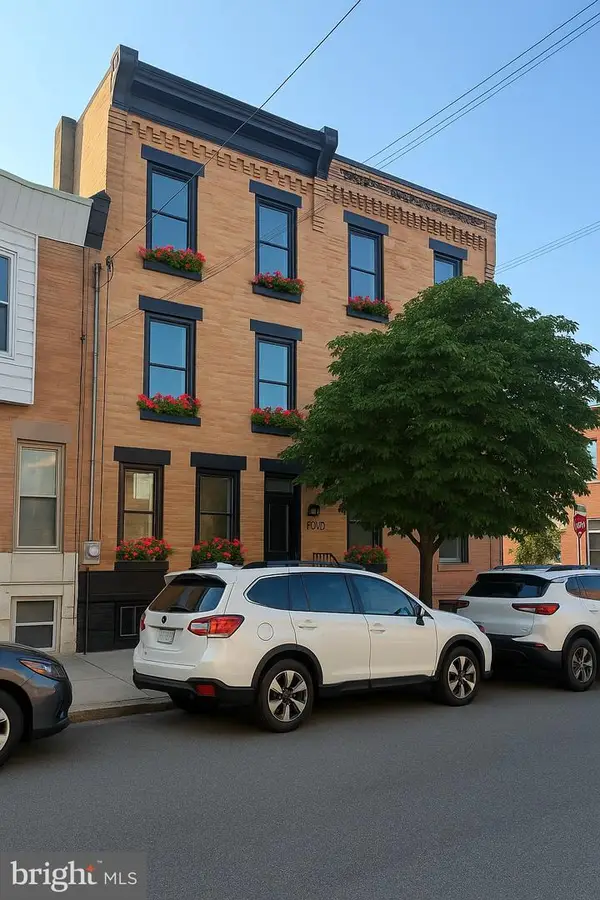 $950,000Coming Soon3 beds 3 baths
$950,000Coming Soon3 beds 3 baths1002 S 25th St, PHILADELPHIA, PA 19146
MLS# PAPH2524768Listed by: SDG MANAGEMENT, LLC - New
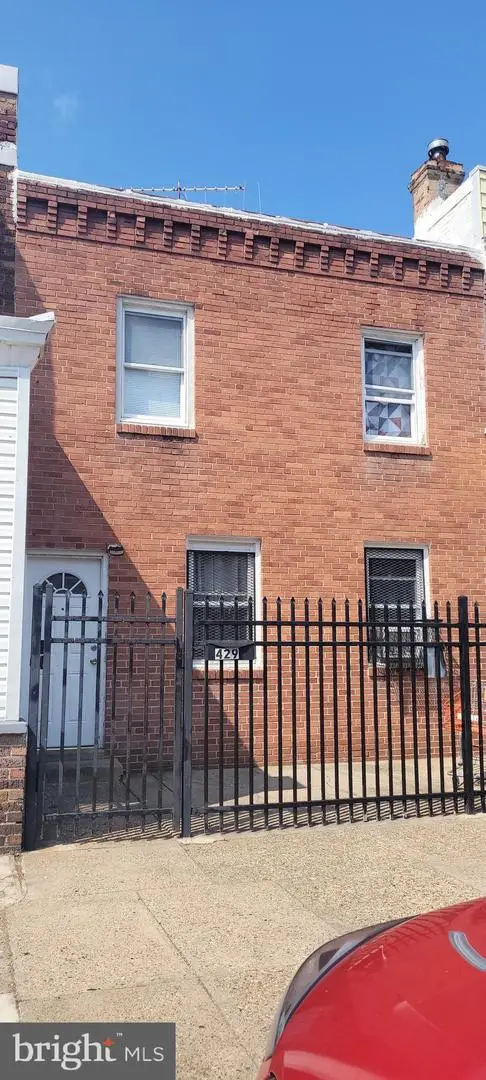 $287,000Active6 beds -- baths1,890 sq. ft.
$287,000Active6 beds -- baths1,890 sq. ft.429 W Ashdale St, PHILADELPHIA, PA 19120
MLS# PAPH2527462Listed by: MIS REALTY - New
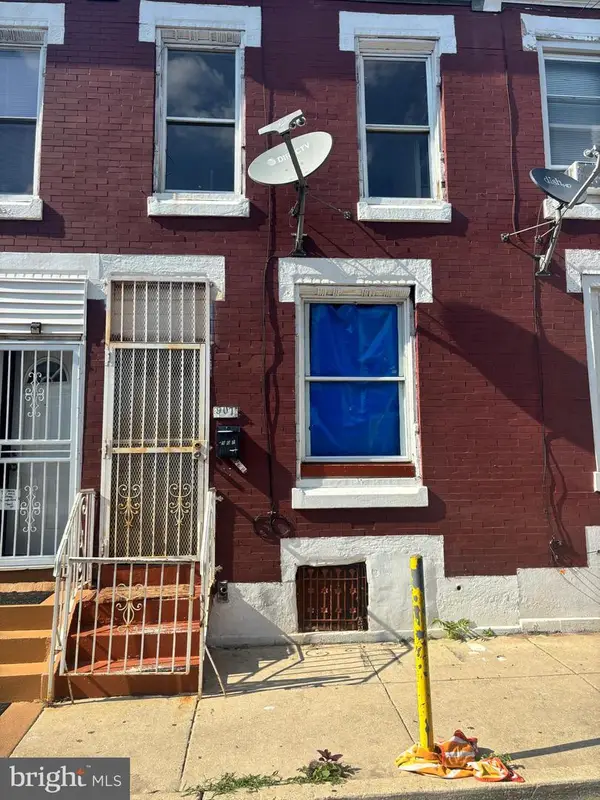 $64,700Active2 beds 1 baths702 sq. ft.
$64,700Active2 beds 1 baths702 sq. ft.907 W Silver St, PHILADELPHIA, PA 19133
MLS# PAPH2527490Listed by: REHOBOT REAL ESTATE, LLC - New
 $575,000Active3 beds 3 baths1,824 sq. ft.
$575,000Active3 beds 3 baths1,824 sq. ft.829 N Lecount St, PHILADELPHIA, PA 19130
MLS# PAPH2527552Listed by: BHHS FOX & ROACH-MEDIA - New
 $495,000Active4 beds 3 baths2,112 sq. ft.
$495,000Active4 beds 3 baths2,112 sq. ft.2120 E Rush St, PHILADELPHIA, PA 19134
MLS# PAPH2527598Listed by: KW EMPOWER - New
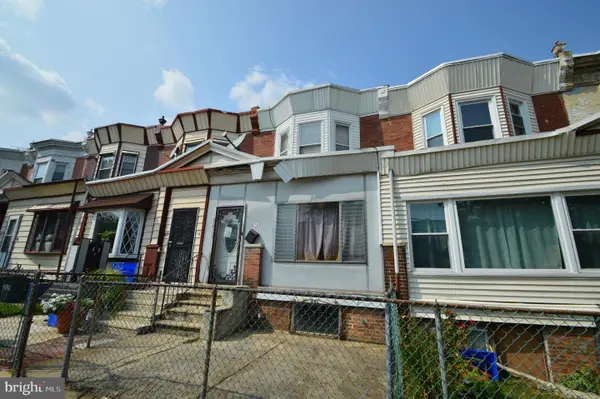 $145,000Active3 beds 1 baths1,225 sq. ft.
$145,000Active3 beds 1 baths1,225 sq. ft.6011 Sansom St, PHILADELPHIA, PA 19139
MLS# PAPH2527650Listed by: CENTURY 21 ADVANTAGE GOLD-SOUTH PHILADELPHIA - Coming Soon
 $315,000Coming Soon2 beds 2 baths
$315,000Coming Soon2 beds 2 baths1527-00 Fairmount Ave #2r, PHILADELPHIA, PA 19130
MLS# PAPH2527794Listed by: BHHS FOX & ROACH-CENTER CITY WALNUT - Open Sat, 12 to 3pm
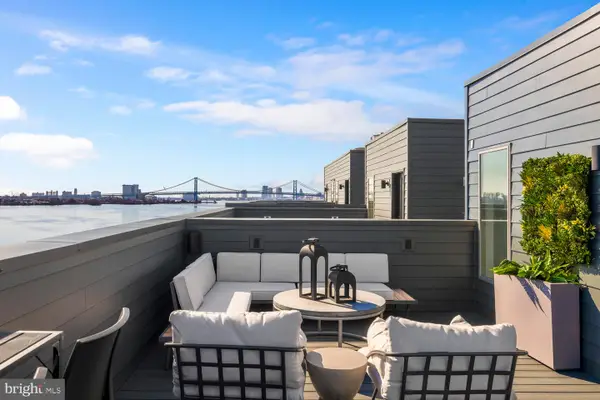 $1,425,000Active4 beds 5 baths3,844 sq. ft.
$1,425,000Active4 beds 5 baths3,844 sq. ft.3041 Bridgeview Walk #4b, PHILADELPHIA, PA 19125
MLS# PAPH2459228Listed by: URBAN PACE POLARIS, INC.
