11003 Stevens Rd, Philadelphia, PA 19116
Local realty services provided by:Better Homes and Gardens Real Estate Maturo
11003 Stevens Rd,Philadelphia, PA 19116
$474,900
- 3 Beds
- 2 Baths
- 1,690 sq. ft.
- Single family
- Active
Listed by:nicole quattrone
Office:honest real estate
MLS#:PAPH2527040
Source:BRIGHTMLS
Price summary
- Price:$474,900
- Price per sq. ft.:$281.01
About this home
Welcome to this beautifully updated and uniquely spacious extended Cape Cod! Step into a sun filled living room with a soothing neutral palette and a Pinterest-worthy vibe, complete with a brand-new board and batten accent wall and new Pergo flooring. Thoughtful touches like pocket doors, updated lighting fixtures throughout and a large entryway closet make this home both stylish and functional. The extended kitchen, larger than most in the area, features an eat-in layout, all newer appliances, and a mini fridge for extra convenience. The main level includes a large primary bedroom with a closet system, a full hall bath, spacious linen closet, and a deep hallway closet with new tile flooring. A massive family room extension offers plenty of space to relax or entertain, highlighted by a decorative fireplace and a large cedar closet. Upstairs, you’ll find two additional bedrooms with three crawl spaces for ample storage and an additional full bath with a recently reglazed shower. Major updates and features include brand-new dryer (new washer coming soon), Bradford White water heater & Crown boiler (Nov 2024), new runner and side rails on stairs, flat, fully fenced backyard with fresh mulch, large shed for extra storage, recently blacktopped driveway, new concrete on side/back of house, center stone island with lighting out front for stunning curb appeal, four car driveway plus plenty of street parking! It is evident how much the owners cared for their home. This rare extended Cape Cod offers more space than most homes in the neighborhood, combining modern upgrades with timeless charm. Time to drop your bags and start enjoying your new home!
Contact an agent
Home facts
- Year built:1960
- Listing ID #:PAPH2527040
- Added:57 day(s) ago
- Updated:October 11, 2025 at 01:40 PM
Rooms and interior
- Bedrooms:3
- Total bathrooms:2
- Full bathrooms:2
- Living area:1,690 sq. ft.
Heating and cooling
- Cooling:Wall Unit, Window Unit(s)
- Heating:Baseboard - Electric, Natural Gas
Structure and exterior
- Year built:1960
- Building area:1,690 sq. ft.
- Lot area:0.14 Acres
Utilities
- Water:Public
- Sewer:Public Sewer
Finances and disclosures
- Price:$474,900
- Price per sq. ft.:$281.01
- Tax amount:$4,984 (2025)
New listings near 11003 Stevens Rd
- New
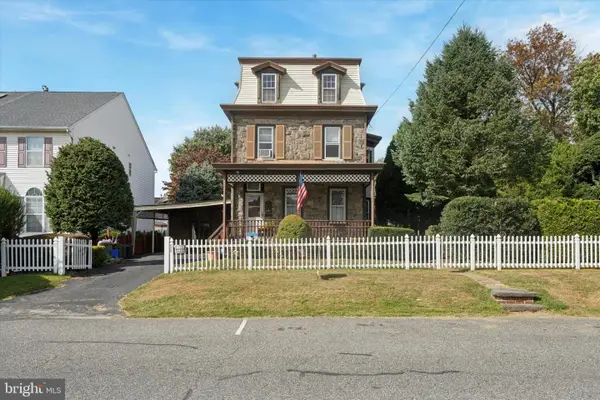 $399,000Active-- beds -- baths2,139 sq. ft.
$399,000Active-- beds -- baths2,139 sq. ft.8330 Cottage St, PHILADELPHIA, PA 19136
MLS# PAPH2541820Listed by: COMPASS PENNSYLVANIA, LLC - New
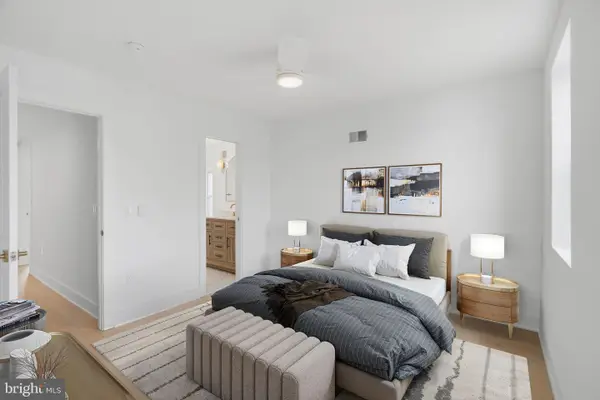 $414,900Active2 beds 2 baths1,110 sq. ft.
$414,900Active2 beds 2 baths1,110 sq. ft.2033 S Mildred St, PHILADELPHIA, PA 19148
MLS# PAPH2547100Listed by: KW EMPOWER - New
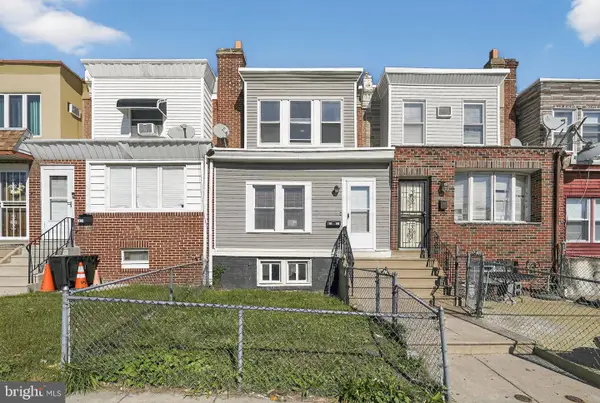 $199,999Active3 beds 1 baths1,012 sq. ft.
$199,999Active3 beds 1 baths1,012 sq. ft.2615 S 66th St, PHILADELPHIA, PA 19142
MLS# PAPH2547080Listed by: EXP REALTY, LLC - New
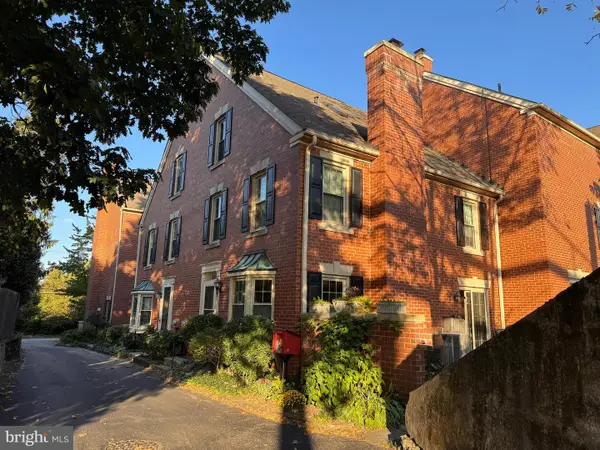 $554,900Active3 beds 4 baths1,658 sq. ft.
$554,900Active3 beds 4 baths1,658 sq. ft.8708 Prospect Ave #e19, PHILADELPHIA, PA 19118
MLS# PAPH2547082Listed by: THE GREENE REALTY GROUP - Coming Soon
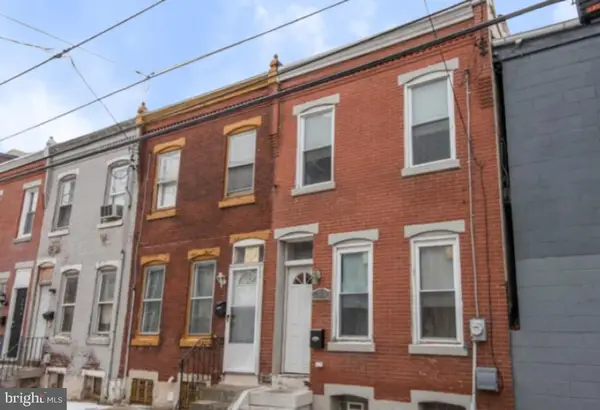 $245,000Coming Soon2 beds 2 baths
$245,000Coming Soon2 beds 2 baths3918 Brandywine St, PHILADELPHIA, PA 19104
MLS# PAPH2546922Listed by: REALTY MARK ASSOCIATES - New
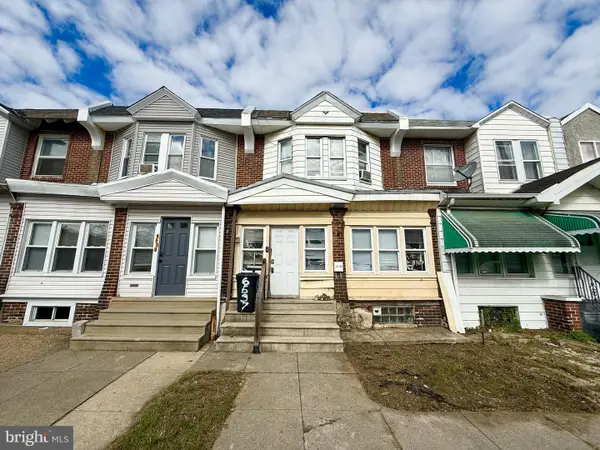 $99,900Active3 beds 1 baths1,044 sq. ft.
$99,900Active3 beds 1 baths1,044 sq. ft.6537 Paschall Ave, PHILADELPHIA, PA 19142
MLS# PAPH2547084Listed by: CENTURY 21 ADVANTAGE GOLD-SOUTH PHILADELPHIA - New
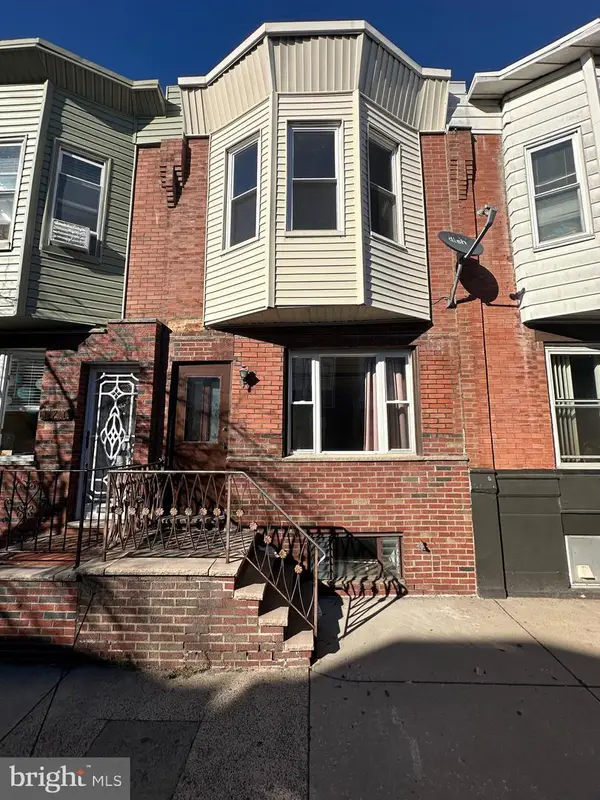 $209,000Active2 beds 2 baths816 sq. ft.
$209,000Active2 beds 2 baths816 sq. ft.119 Tree St, PHILADELPHIA, PA 19148
MLS# PAPH2547086Listed by: EXIT ELEVATE REALTY - Open Thu, 6 to 7pmNew
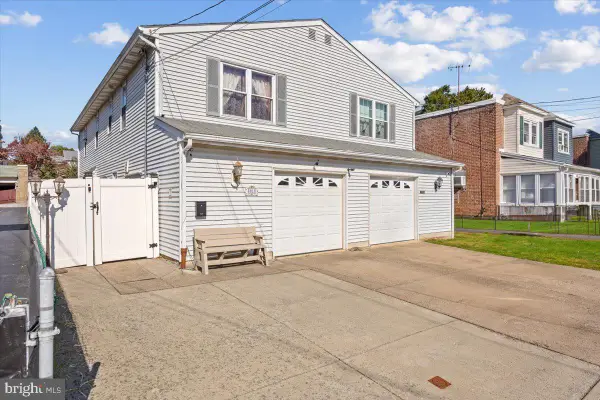 $349,900Active3 beds 2 baths1,360 sq. ft.
$349,900Active3 beds 2 baths1,360 sq. ft.8010 N Ferndale St, PHILADELPHIA, PA 19111
MLS# PAPH2547088Listed by: HOMESTARR REALTY - New
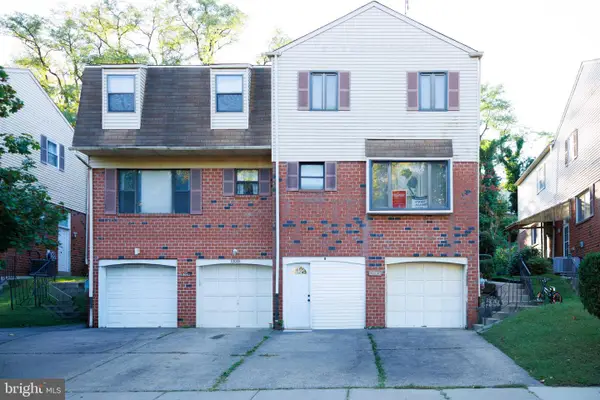 $349,000Active3 beds 2 baths1,664 sq. ft.
$349,000Active3 beds 2 baths1,664 sq. ft.9310 Jamison Ave #b, PHILADELPHIA, PA 19115
MLS# PAPH2547090Listed by: KELLER WILLIAMS REAL ESTATE - SOUTHAMPTON - New
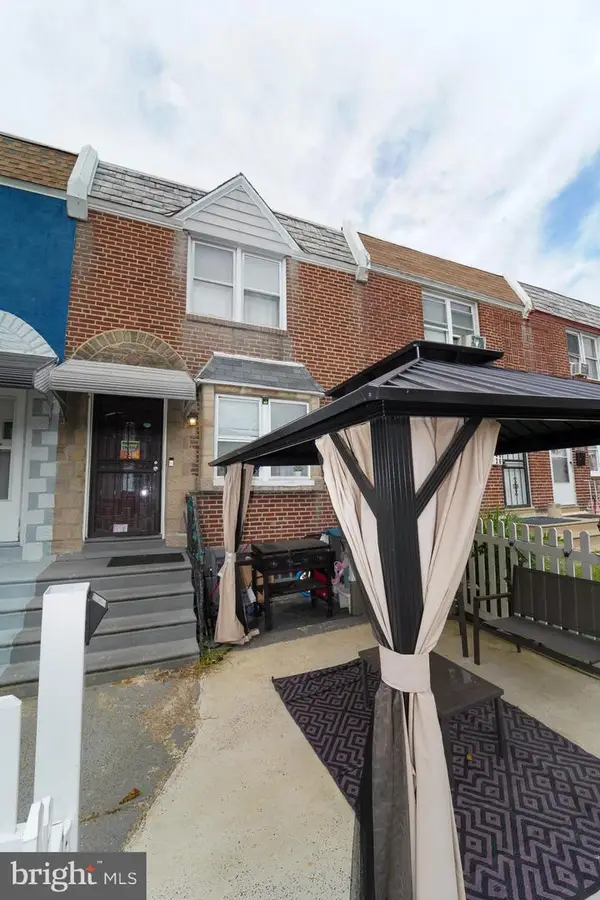 $142,000Active2 beds 1 baths800 sq. ft.
$142,000Active2 beds 1 baths800 sq. ft.4624 Weymouth St, PHILADELPHIA, PA 19120
MLS# PAPH2547076Listed by: KELLER WILLIAMS REAL ESTATE TRI-COUNTY
