1101 Locust St #10d, PHILADELPHIA, PA 19107
Local realty services provided by:Better Homes and Gardens Real Estate Community Realty
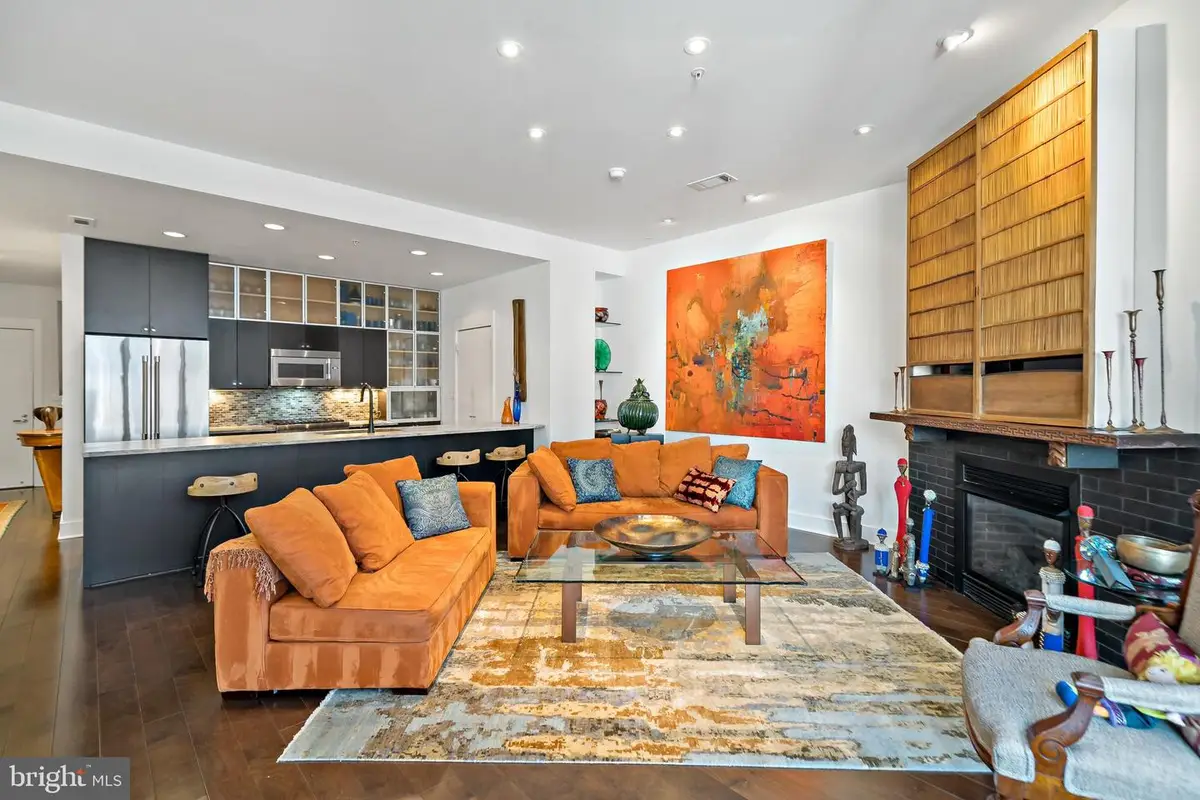
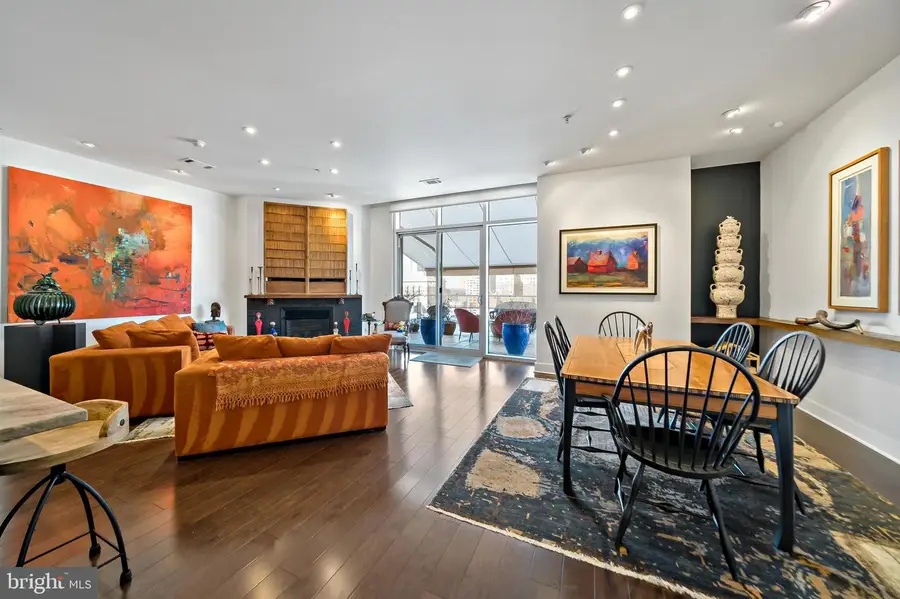
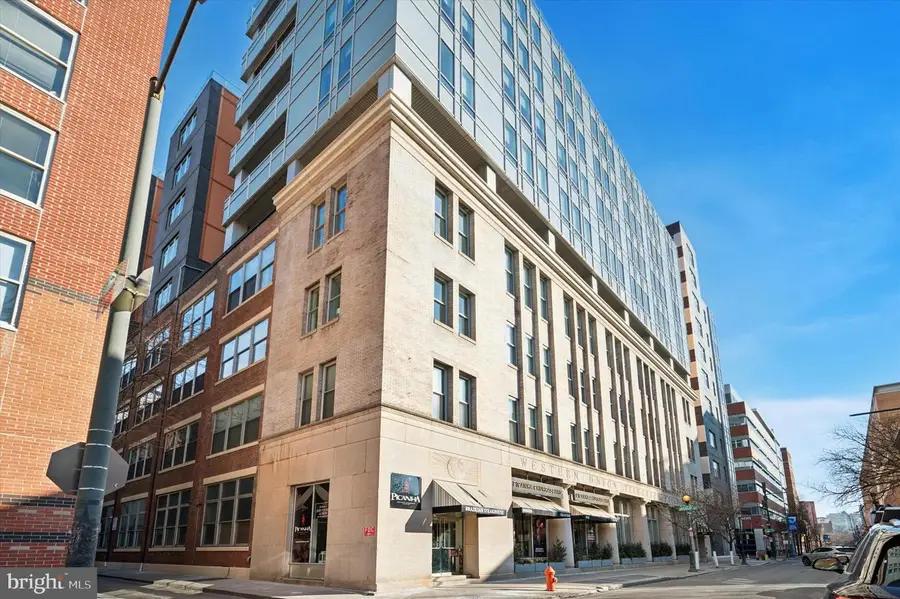
1101 Locust St #10d,PHILADELPHIA, PA 19107
$1,825,000
- 3 Beds
- 2 Baths
- 1,776 sq. ft.
- Condominium
- Active
Listed by:philip r. cavalcanto
Office:coldwell banker realty
MLS#:PAPH2455460
Source:BRIGHTMLS
Price summary
- Price:$1,825,000
- Price per sq. ft.:$1,027.59
About this home
A Penthouse Beyond Compare – Unrivaled Luxury & Iconic Views.
Step into a world of unparalleled sophistication in this Cecil Baker-designed penthouse, a one-of-a-kind architectural gem that redefines luxury city living. With an expansive 1776 interior square foot space and an 850 square foot private double bridged terrace, breathtaking skyline views, and exquisite designer finishes throughout, this residence is a rare offering in one of Philadelphia’s most coveted addresses.
Walls of glass capture uninterrupted western vistas, flooding the home with natural light and providing the perfect backdrop for sunset entertaining or serene evenings under the stars. The terrace, complete with sleek glass railings and an automated retractable awning, creates a seamless indoor-outdoor living experience—an extraordinary feature rarely found in the city.
Inside, every detail has been curated for elegance and comfort. The open-concept living and dining areas are anchored by a striking gas fireplace, complemented by custom hardwood flooring and sophisticated recessed lighting. The state-of-the-art kitchen is a chef’s dream, showcasing custom Wenge cabinetry, quartzite countertops, and newly installed Thermador appliances—a perfect blend of high design and high function. A very generous pantry has been created to offer exceptional storage.
The private wing of this penthouse offers a flexible layout with three generously sized bedrooms, each providing a serene retreat above the city and each space has been designed with discerning comfort in mind. The primary suite is a sanctuary of luxury, featuring a spa-inspired bathroom with an indulgent glass enclosed shower and custom finishes. The secondary bedrooms, including a beautifully designed study or media room, offer versatility to fit any lifestyle. Storage is unparalleled, with seven custom-built closets plus a dedicated private storage room, ensuring that space is never a limitation.
For the ultimate convenience, this home includes two underground valet parking spaces, offering effortless access to and from the heart of the city. Situated in an exclusive, full-service building with 24-hour concierge and doorman services, this penthouse is moments from world-class dining, premier shopping, both Jefferson University and Pennsylvania Hospitals, and Philadelphia’s vibrant cultural scene.
A true masterpiece of design and livability, this is more than a home—it is a statement. Schedule your private showing today and experience penthouse perfection.
Contact an agent
Home facts
- Year built:2007
- Listing Id #:PAPH2455460
- Added:156 day(s) ago
- Updated:August 14, 2025 at 01:41 PM
Rooms and interior
- Bedrooms:3
- Total bathrooms:2
- Full bathrooms:2
- Living area:1,776 sq. ft.
Heating and cooling
- Cooling:Central A/C
- Heating:Central, Electric
Structure and exterior
- Year built:2007
- Building area:1,776 sq. ft.
Schools
- High school:HORACE FURNESS
- Middle school:GEN. GEORGE A. MCCALL SCHOOL
- Elementary school:GEN. GEORGE A. MCCALL SCHOOL
Utilities
- Water:Public
- Sewer:Public Sewer
Finances and disclosures
- Price:$1,825,000
- Price per sq. ft.:$1,027.59
- Tax amount:$15,148 (2024)
New listings near 1101 Locust St #10d
- Coming Soon
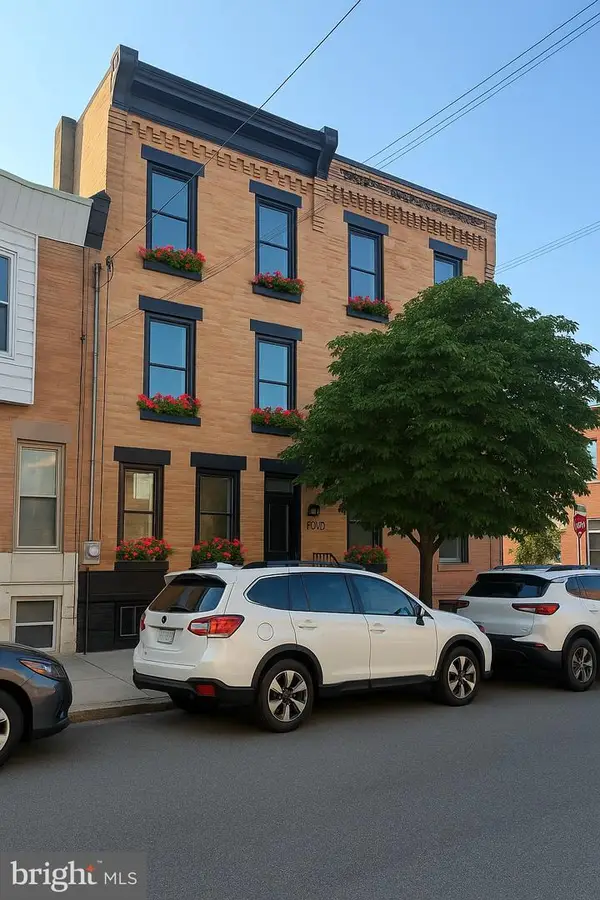 $950,000Coming Soon3 beds 3 baths
$950,000Coming Soon3 beds 3 baths1002 S 25th St, PHILADELPHIA, PA 19146
MLS# PAPH2524768Listed by: SDG MANAGEMENT, LLC - New
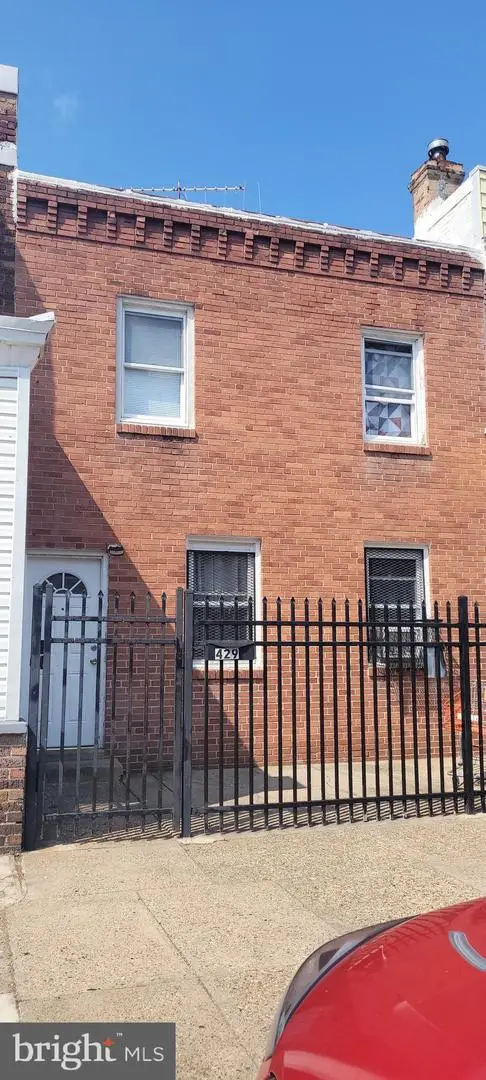 $287,000Active6 beds -- baths1,890 sq. ft.
$287,000Active6 beds -- baths1,890 sq. ft.429 W Ashdale St, PHILADELPHIA, PA 19120
MLS# PAPH2527462Listed by: MIS REALTY - New
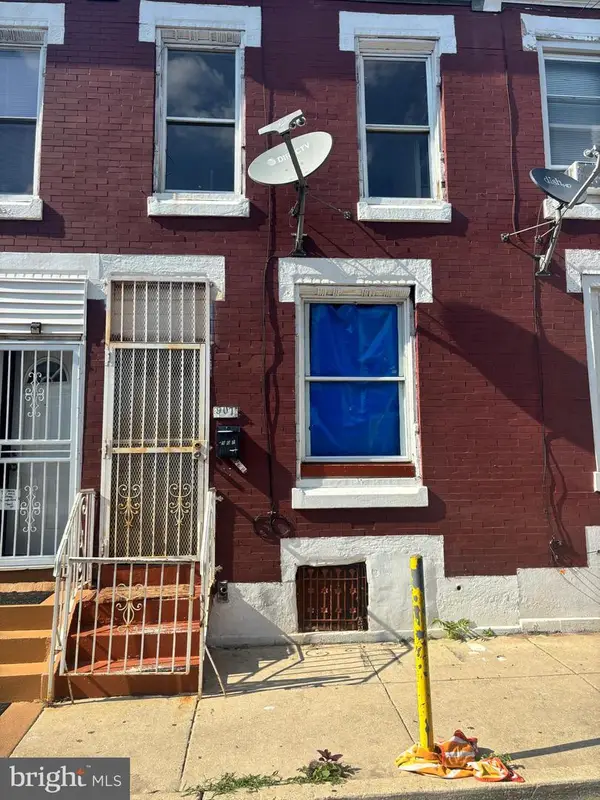 $64,700Active2 beds 1 baths702 sq. ft.
$64,700Active2 beds 1 baths702 sq. ft.907 W Silver St, PHILADELPHIA, PA 19133
MLS# PAPH2527490Listed by: REHOBOT REAL ESTATE, LLC - New
 $575,000Active3 beds 3 baths1,824 sq. ft.
$575,000Active3 beds 3 baths1,824 sq. ft.829 N Lecount St, PHILADELPHIA, PA 19130
MLS# PAPH2527552Listed by: BHHS FOX & ROACH-MEDIA - New
 $495,000Active4 beds 3 baths2,112 sq. ft.
$495,000Active4 beds 3 baths2,112 sq. ft.2120 E Rush St, PHILADELPHIA, PA 19134
MLS# PAPH2527598Listed by: KW EMPOWER - New
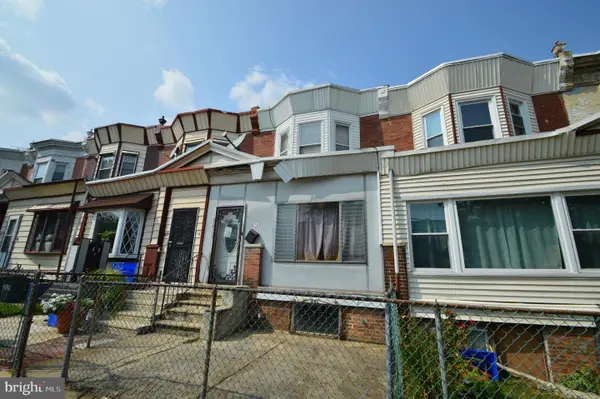 $145,000Active3 beds 1 baths1,225 sq. ft.
$145,000Active3 beds 1 baths1,225 sq. ft.6011 Sansom St, PHILADELPHIA, PA 19139
MLS# PAPH2527650Listed by: CENTURY 21 ADVANTAGE GOLD-SOUTH PHILADELPHIA - Coming Soon
 $315,000Coming Soon2 beds 2 baths
$315,000Coming Soon2 beds 2 baths1527-00 Fairmount Ave #2r, PHILADELPHIA, PA 19130
MLS# PAPH2527794Listed by: BHHS FOX & ROACH-CENTER CITY WALNUT - Open Sat, 12 to 3pm
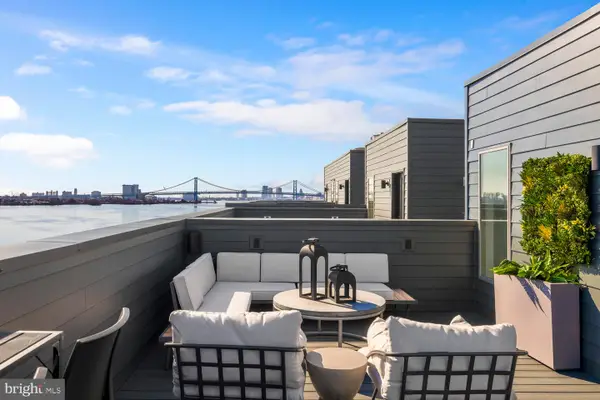 $1,425,000Active4 beds 5 baths3,844 sq. ft.
$1,425,000Active4 beds 5 baths3,844 sq. ft.3041 Bridgeview Walk #4b, PHILADELPHIA, PA 19125
MLS# PAPH2459228Listed by: URBAN PACE POLARIS, INC. - Coming Soon
 $775,000Coming Soon3 beds 3 baths
$775,000Coming Soon3 beds 3 baths1318 S 8th St, PHILADELPHIA, PA 19147
MLS# PAPH2524760Listed by: SDG MANAGEMENT, LLC - Open Sat, 12 to 2pmNew
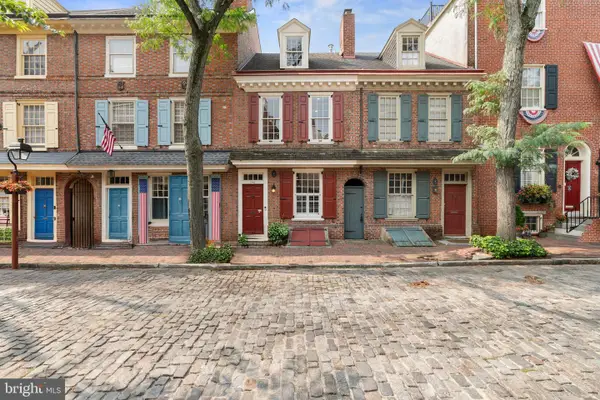 $1,295,000Active4 beds 3 baths1,701 sq. ft.
$1,295,000Active4 beds 3 baths1,701 sq. ft.246 Delancey St, PHILADELPHIA, PA 19106
MLS# PAPH2526462Listed by: EXP REALTY, LLC
