1103 Ripley St, Philadelphia, PA 19111
Local realty services provided by:Better Homes and Gardens Real Estate Reserve
1103 Ripley St,Philadelphia, PA 19111
$340,000
- 3 Beds
- 2 Baths
- 1,051 sq. ft.
- Single family
- Pending
Listed by: lorry t hunt
Office: keller williams main line
MLS#:PAPH2559748
Source:BRIGHTMLS
Price summary
- Price:$340,000
- Price per sq. ft.:$323.5
About this home
>>> MOTIVATED SELLER <<< PRICE REDUCED!! Welcome to 1103 Ripley Street a well-maintained 3-bedroom, 2-bathroom semi-twin ranch rambler offering comfort, convenience, and classic Northeast Philadelphia charm. With 1,051 sq ft of upper living space, this home provides an inviting layout perfect for both everyday living and easy entertaining. Step inside to a bright and open main level featuring a generous living area and a functional kitchen equipped with stainless steel appliances including a newer dishwasher. Follow the Dining area and the hallway with Three well-sized bedrooms and a full bathroom that offers ample space for family, guests, or a home office. The finished basement adds a valuable versatility deal for a recreation room, home gym, or additional storage. Outside, enjoy the extended front concrete patio, perfect for relaxing outdoors, along with a front and side yard that enhances the home’s curb appeal. A 2-car driveway provides convenient off-street parking. The home’s stone and brick exterior offers excellent durability and timeless style. Located in a quiet residential pocket of Northeast Philadelphia, this property offers easy access to local shopping, schools, public transit, and major roadways. Stop by and see what else this property has to offer! Don’t miss it! Sold in as-is condition..
Contact an agent
Home facts
- Year built:1956
- Listing ID #:PAPH2559748
- Added:56 day(s) ago
- Updated:January 11, 2026 at 11:12 AM
Rooms and interior
- Bedrooms:3
- Total bathrooms:2
- Full bathrooms:2
- Living area:1,051 sq. ft.
Heating and cooling
- Cooling:Central A/C
- Heating:Central, Forced Air, Natural Gas, Wall Unit
Structure and exterior
- Year built:1956
- Building area:1,051 sq. ft.
- Lot area:0.08 Acres
Schools
- High school:GEORGE WASHINGTON
- Middle school:CCA BALDI
- Elementary school:FOX CHASE SCHOOL
Utilities
- Water:Public
- Sewer:Public Septic
Finances and disclosures
- Price:$340,000
- Price per sq. ft.:$323.5
- Tax amount:$4,031 (2025)
New listings near 1103 Ripley St
- New
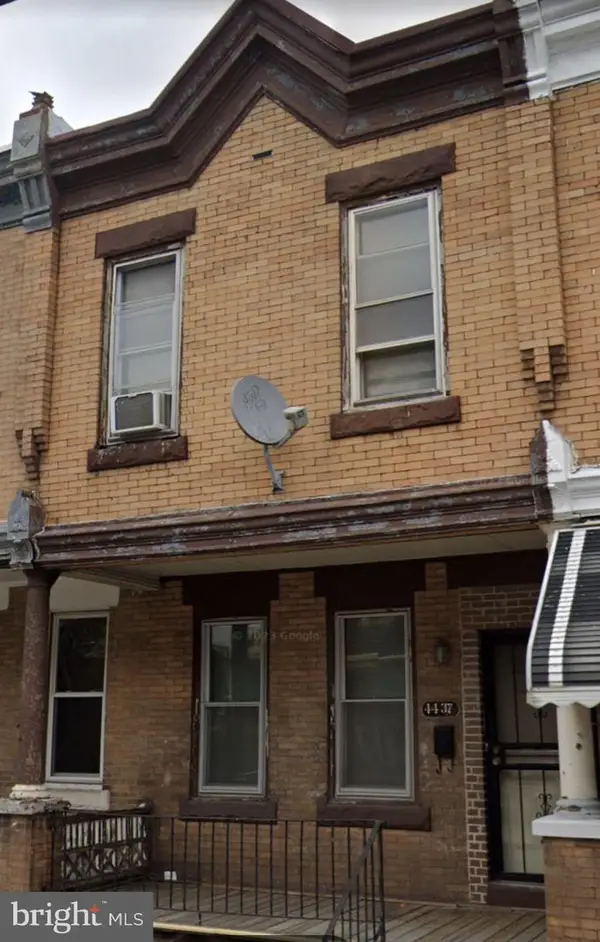 $110,000Active3 beds 1 baths1,190 sq. ft.
$110,000Active3 beds 1 baths1,190 sq. ft.4437 N 19th St, PHILADELPHIA, PA 19140
MLS# PAPH2573418Listed by: REALTY MARK ASSOCIATES - New
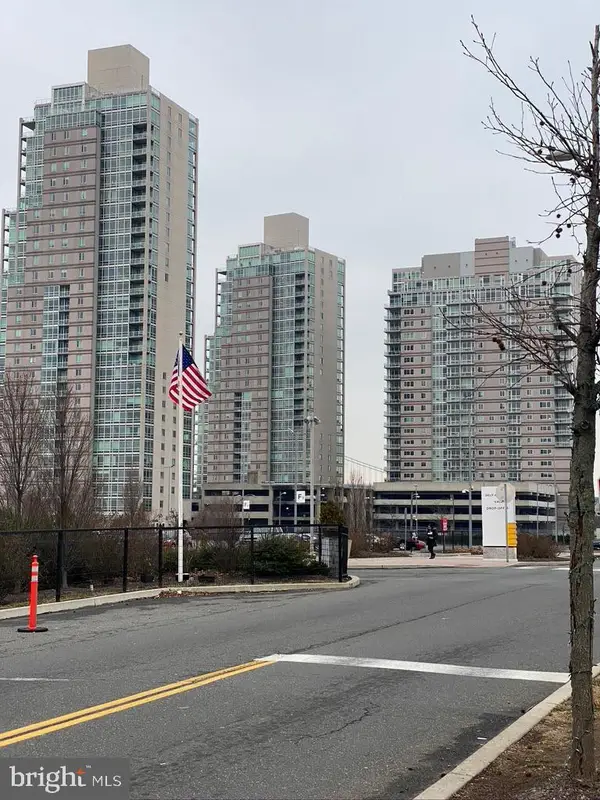 $409,500Active1 beds 2 baths1,244 sq. ft.
$409,500Active1 beds 2 baths1,244 sq. ft.901 N Penn St #f207, PHILADELPHIA, PA 19123
MLS# PAPH2573380Listed by: REALTY MARK ASSOCIATES - New
 $209,000Active3 beds 2 baths1,236 sq. ft.
$209,000Active3 beds 2 baths1,236 sq. ft.6719 Sylvester St, PHILADELPHIA, PA 19149
MLS# PAPH2573402Listed by: TESLA REALTY GROUP, LLC - New
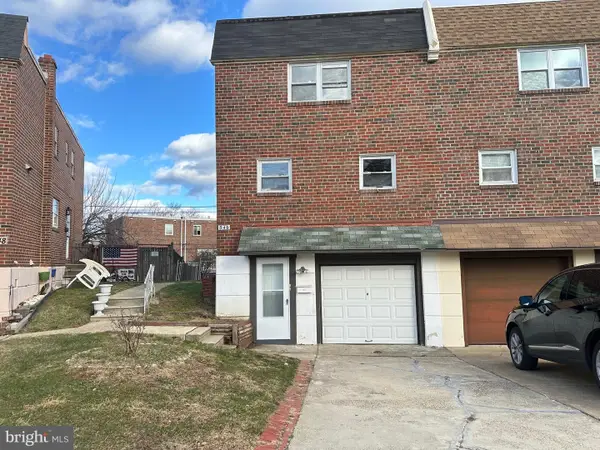 $419,900Active3 beds 4 baths1,600 sq. ft.
$419,900Active3 beds 4 baths1,600 sq. ft.346 Ridgeway Pl, PHILADELPHIA, PA 19116
MLS# PAPH2573408Listed by: CANAAN REALTY INVESTMENT GROUP - New
 $220,000Active3 beds 2 baths1,226 sq. ft.
$220,000Active3 beds 2 baths1,226 sq. ft.4205 Teesdale St, PHILADELPHIA, PA 19136
MLS# PAPH2573412Listed by: HOME VISTA REALTY - Coming Soon
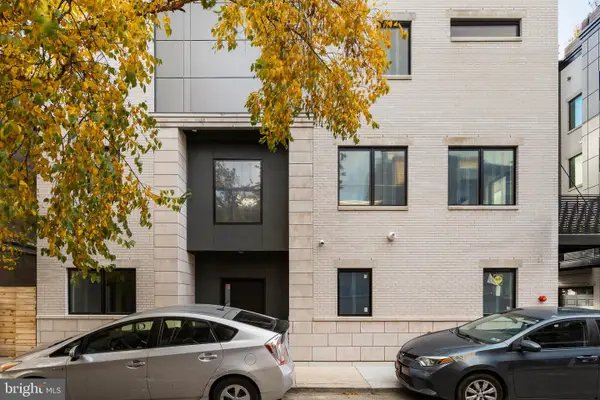 $1,875,000Coming Soon5 beds 7 baths
$1,875,000Coming Soon5 beds 7 baths706 Latona St #g, PHILADELPHIA, PA 19147
MLS# PAPH2572354Listed by: KURFISS SOTHEBY'S INTERNATIONAL REALTY - New
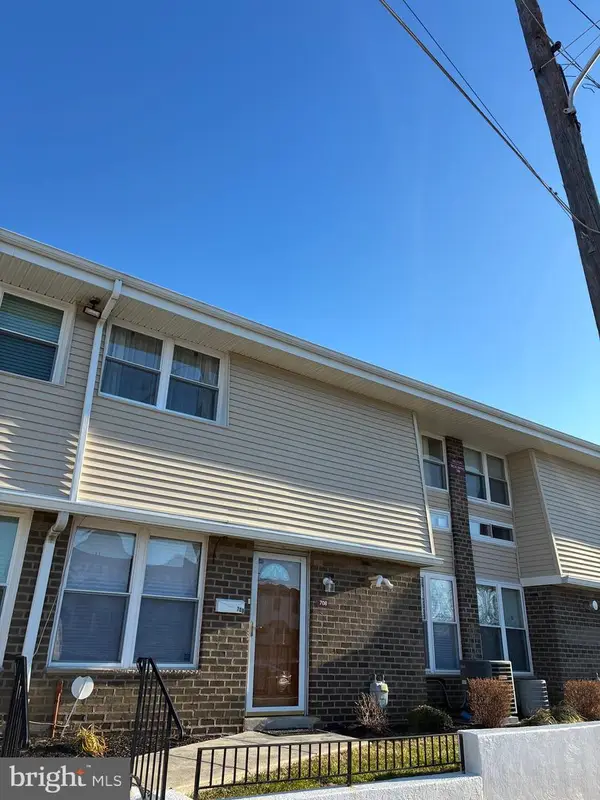 $279,000Active2 beds 2 baths1,133 sq. ft.
$279,000Active2 beds 2 baths1,133 sq. ft.3850-00 Woodhaven Rd #708, PHILADELPHIA, PA 19154
MLS# PAPH2572636Listed by: DAN REALTY - New
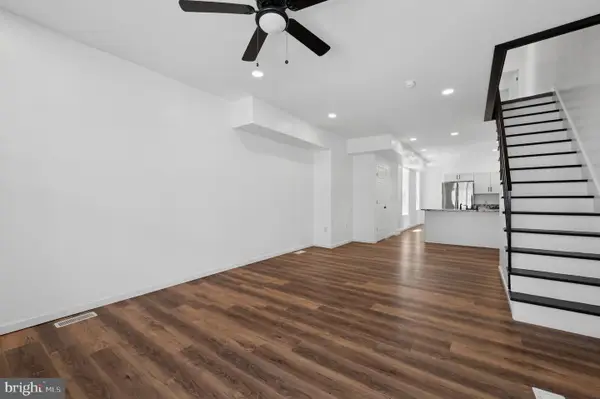 $229,900Active3 beds 2 baths1,250 sq. ft.
$229,900Active3 beds 2 baths1,250 sq. ft.5321 Upland St, PHILADELPHIA, PA 19143
MLS# PAPH2573188Listed by: KW EMPOWER - Coming Soon
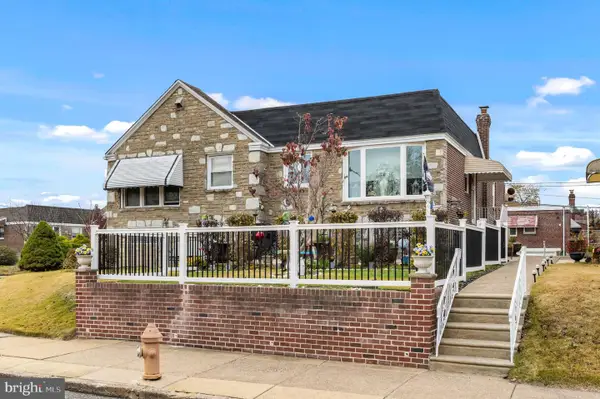 $399,900Coming Soon3 beds 2 baths
$399,900Coming Soon3 beds 2 baths8102 Lister St, PHILADELPHIA, PA 19152
MLS# PAPH2573346Listed by: KELLER WILLIAMS REALTY - MOORESTOWN - New
 $219,900Active2 beds 1 baths900 sq. ft.
$219,900Active2 beds 1 baths900 sq. ft.2308 S Hutchinson St, PHILADELPHIA, PA 19148
MLS# PAPH2573370Listed by: KELLER WILLIAMS REAL ESTATE-LANGHORNE
