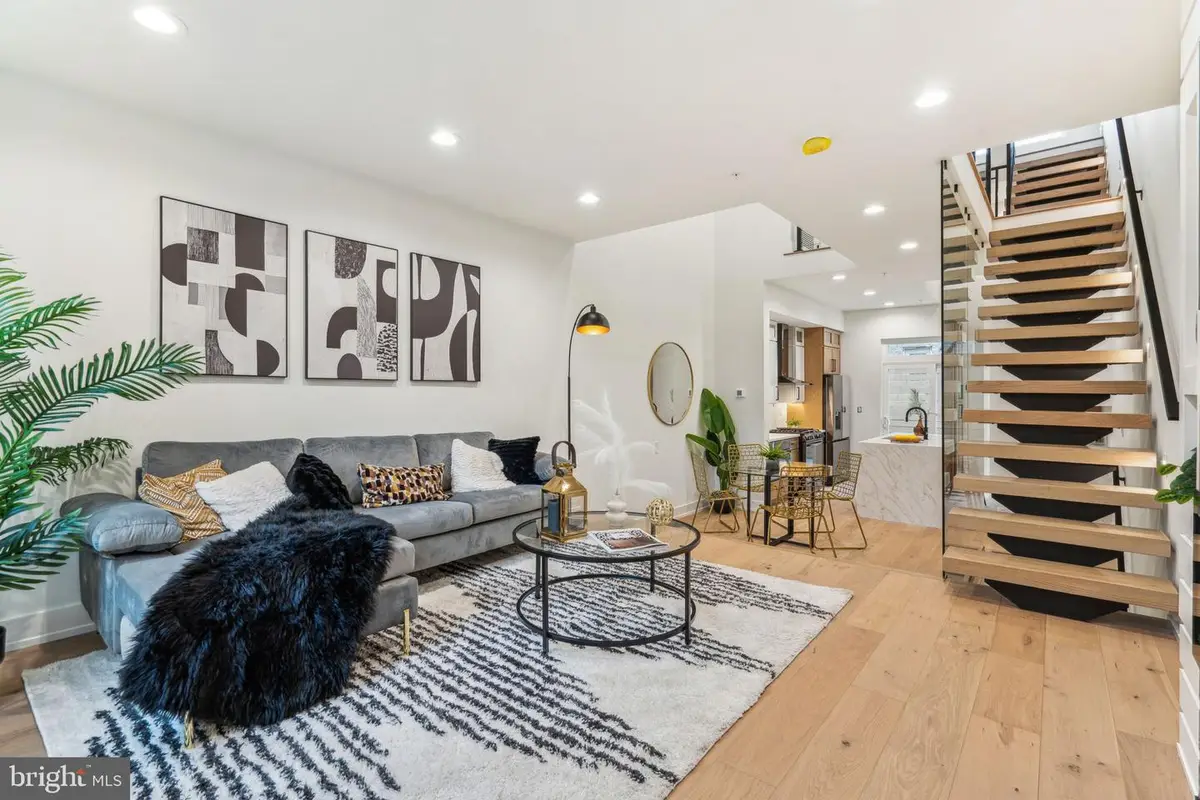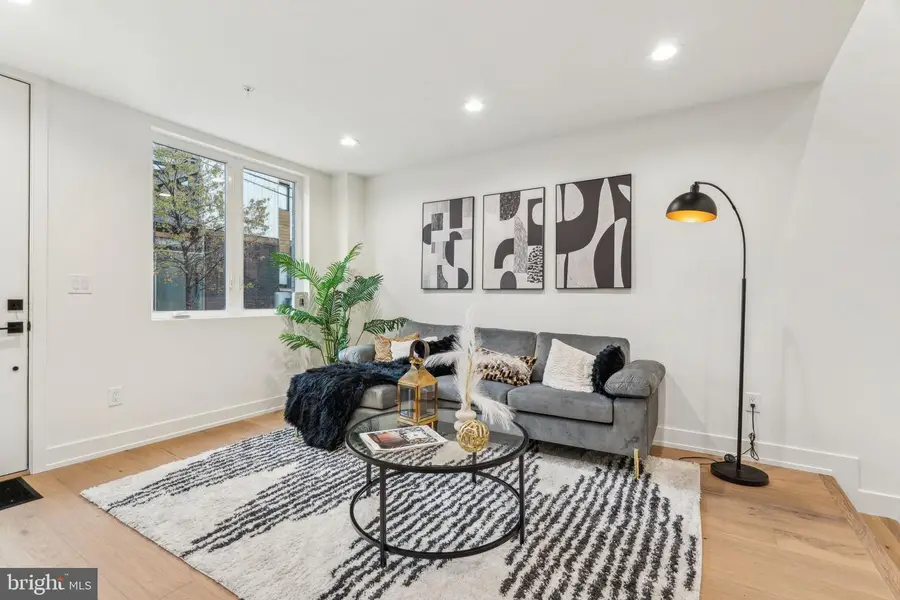1106 N Bodine St, PHILADELPHIA, PA 19123
Local realty services provided by:Better Homes and Gardens Real Estate Community Realty



1106 N Bodine St,PHILADELPHIA, PA 19123
$799,999
- 3 Beds
- 4 Baths
- 2,600 sq. ft.
- Townhouse
- Active
Upcoming open houses
- Sat, Aug 1612:30 pm - 03:00 pm
Listed by:james f roche jr.
Office:kw empower
MLS#:PAPH2514386
Source:BRIGHTMLS
Price summary
- Price:$799,999
- Price per sq. ft.:$307.69
About this home
Welcome to 1106 N Bodine Street — the newest offering at The Bodine Three, a trio of architecturally stunning new construction townhomes nestled in the heart of Northern Liberties. Just a block off 2nd Street and moments from local favorites like The Piazza and One Shot Cafe, this home delivers luxury living in one of Philadelphia’s most walkable and desirable neighborhoods. Step inside and you’ll immediately notice the thoughtful layout—soaring ceilings, natural light pouring through oversized windows, and dramatic open stairwells connecting each level. Wide-plank white oak floors run throughout, complemented by a stylish second-floor catwalk that overlooks the open-concept dining space below. The lower level features extra-high ceilings, creating the perfect canvas for a home gym, movie room, or guest suite. Each bedroom is tucked away on its own private level, complete with en-suite bathrooms for maximum comfort and privacy. The primary suite is your personal escape—featuring a luxurious spa-style bath with a soaking tub and walk-in shower. Up top, a flexible fourth-floor living space offers a quiet spot to work from home or unwind with a book, and just beyond that, a spacious rooftop deck offers sweeping city skyline views. Enjoy a large private patio, 10-year tax abatement, 1-year builder’s warranty, and premium finishes throughout. Don’t miss your chance to own a brand-new home in the heart of Northern Liberties—schedule your tour today.
Contact an agent
Home facts
- Year built:2025
- Listing Id #:PAPH2514386
- Added:36 day(s) ago
- Updated:August 15, 2025 at 10:12 AM
Rooms and interior
- Bedrooms:3
- Total bathrooms:4
- Full bathrooms:3
- Half bathrooms:1
- Living area:2,600 sq. ft.
Heating and cooling
- Cooling:Central A/C
- Heating:Forced Air, Natural Gas
Structure and exterior
- Roof:Fiberglass
- Year built:2025
- Building area:2,600 sq. ft.
- Lot area:0.02 Acres
Utilities
- Water:Public
- Sewer:Public Sewer
Finances and disclosures
- Price:$799,999
- Price per sq. ft.:$307.69
- Tax amount:$2,416 (2024)
New listings near 1106 N Bodine St
- New
 $185,000Active3 beds 1 baths1,116 sq. ft.
$185,000Active3 beds 1 baths1,116 sq. ft.6734 Oakland St, PHILADELPHIA, PA 19149
MLS# PAPH2527996Listed by: TRUSTART REALTY - Coming Soon
 $319,999Coming Soon5 beds 4 baths
$319,999Coming Soon5 beds 4 baths3510 N 23rd St, PHILADELPHIA, PA 19140
MLS# PAPH2528000Listed by: KELLER WILLIAMS REALTY DEVON-WAYNE  $525,000Active3 beds 2 baths1,480 sq. ft.
$525,000Active3 beds 2 baths1,480 sq. ft.246-248 Krams Ave, PHILADELPHIA, PA 19128
MLS# PAPH2463424Listed by: COMPASS PENNSYLVANIA, LLC- Coming Soon
 $349,900Coming Soon3 beds 2 baths
$349,900Coming Soon3 beds 2 baths3054 Secane Pl, PHILADELPHIA, PA 19154
MLS# PAPH2527706Listed by: COLDWELL BANKER HEARTHSIDE-DOYLESTOWN - New
 $99,900Active4 beds 1 baths1,416 sq. ft.
$99,900Active4 beds 1 baths1,416 sq. ft.2623 N 30th St, PHILADELPHIA, PA 19132
MLS# PAPH2527958Listed by: TARA MANAGEMENT SERVICES INC - New
 $170,000Active3 beds 1 baths1,200 sq. ft.
$170,000Active3 beds 1 baths1,200 sq. ft.6443 Ditman St, PHILADELPHIA, PA 19135
MLS# PAPH2527976Listed by: ANCHOR REALTY NORTHEAST - New
 $174,900Active2 beds 1 baths949 sq. ft.
$174,900Active2 beds 1 baths949 sq. ft.2234 Pratt St, PHILADELPHIA, PA 19137
MLS# PAPH2527984Listed by: AMERICAN VISTA REAL ESTATE - New
 $400,000Active3 beds 2 baths1,680 sq. ft.
$400,000Active3 beds 2 baths1,680 sq. ft.Krams Ave, PHILADELPHIA, PA 19128
MLS# PAPH2527986Listed by: COMPASS PENNSYLVANIA, LLC - New
 $150,000Active0.1 Acres
$150,000Active0.1 Acres246 Krams Ave, PHILADELPHIA, PA 19128
MLS# PAPH2527988Listed by: COMPASS PENNSYLVANIA, LLC - Coming Soon
 $274,900Coming Soon3 beds 2 baths
$274,900Coming Soon3 beds 2 baths6164 Tackawanna St, PHILADELPHIA, PA 19135
MLS# PAPH2510050Listed by: COMPASS PENNSYLVANIA, LLC
