1108 Surrey Rd, Philadelphia, PA 19115
Local realty services provided by:Better Homes and Gardens Real Estate Community Realty
1108 Surrey Rd,Philadelphia, PA 19115
$409,000
- 3 Beds
- 3 Baths
- 1,804 sq. ft.
- Single family
- Active
Listed by: marc burick, kimberly rock
Office: keller williams real estate-langhorne
MLS#:PAPH2557546
Source:BRIGHTMLS
Price summary
- Price:$409,000
- Price per sq. ft.:$226.72
About this home
Proudly presenting 1108 Surrey Road - a beautiful 3-bedroom, 2.5-bath twin home offering the perfect blend of comfort, style, and functionality in Northeast Philadelphia! Entering through the side-door foyer and you'll be greeted by a welcoming layout. A spacious living room sits to your right, while the formal dining room is to your left, both accented by windows that fill the area with natural light. The renovated eat in kitchen is a true showpiece, featuring sleek modern cabinetry, granite countertops, stainless steel appliances, and a heated floor. The GE Profile convection/microwave over the stove, vents to the outside. The convenient formal dining room adjoins the kitchen, creating an effortless flow for both everyday living and entertaining. Upstairs, you’ll find three comfortable bedrooms, including a generous primary suite with private bath, plus a second full bathroom with tub down the hall. The finished lower level provides even more living space, ideal for a family room, game room, etc... complete with a gas fireplace, full laundry area with storage, and interior access to the one-car garage with opener. Step outside to your private fenced backyard with a covered patio, perfect for gatherings, barbecues, or relaxing evenings outdoors. Original hardwood flooring lies beneath the carpet on both the main and upper levels. Enjoy year-round comfort with a modern HVAC system featuring an ultraviolet air cleaner, newer water heater, and efficient design throughout. Located on a quiet street in the desirable Sun Valley section, this home offers convenient access to Pennypack Park, shopping, schools, and major commuter routes. Move right in and enjoy a home that’s been loved. Don’t miss your chance to create new memories. Make 1108 Surrey Road your new home. Schedule your private showing today!
Contact an agent
Home facts
- Year built:1967
- Listing ID #:PAPH2557546
- Added:3 day(s) ago
- Updated:November 18, 2025 at 05:33 AM
Rooms and interior
- Bedrooms:3
- Total bathrooms:3
- Full bathrooms:2
- Half bathrooms:1
- Living area:1,804 sq. ft.
Heating and cooling
- Cooling:Central A/C
- Heating:Forced Air, Natural Gas
Structure and exterior
- Year built:1967
- Building area:1,804 sq. ft.
- Lot area:0.07 Acres
Schools
- High school:GEORGE WASHINGTON
Utilities
- Water:Public
- Sewer:Public Sewer
Finances and disclosures
- Price:$409,000
- Price per sq. ft.:$226.72
- Tax amount:$5,060 (2025)
New listings near 1108 Surrey Rd
- Coming SoonOpen Sun, 12 to 2pm
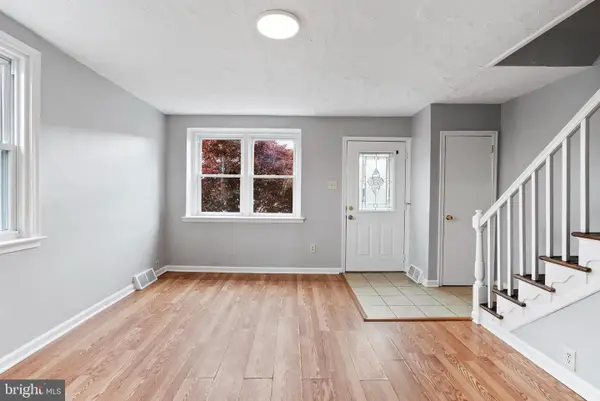 $350,000Coming Soon1 beds -- baths
$350,000Coming Soon1 beds -- baths6266 Marsden St, PHILADELPHIA, PA 19135
MLS# PAPH2553122Listed by: DAN REALTY - Coming SoonOpen Sat, 11am to 1pm
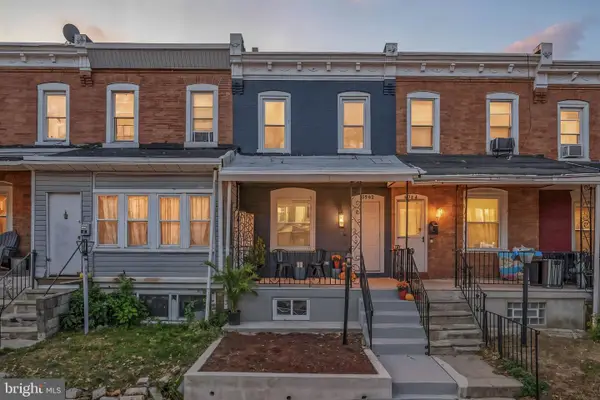 $247,000Coming Soon2 beds 2 baths
$247,000Coming Soon2 beds 2 baths5942 N Norwood St, PHILADELPHIA, PA 19138
MLS# PAPH2560266Listed by: TESLA REALTY GROUP, LLC - New
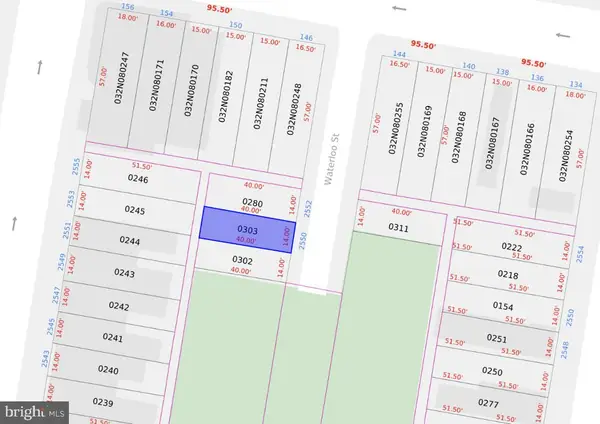 $25,900Active0.01 Acres
$25,900Active0.01 Acres2550 N Waterloo St, PHILADELPHIA, PA 19133
MLS# PAPH2560310Listed by: KELLER WILLIAMS REALTY GROUP - New
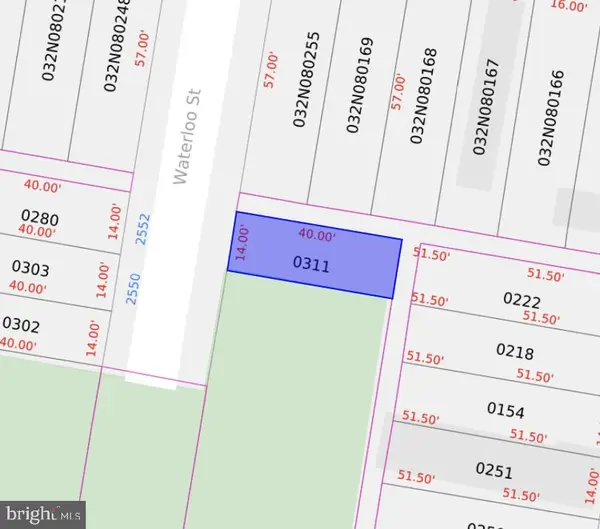 $25,900Active0.01 Acres
$25,900Active0.01 Acres2553 N Waterloo St, PHILADELPHIA, PA 19133
MLS# PAPH2560322Listed by: KELLER WILLIAMS REALTY GROUP - New
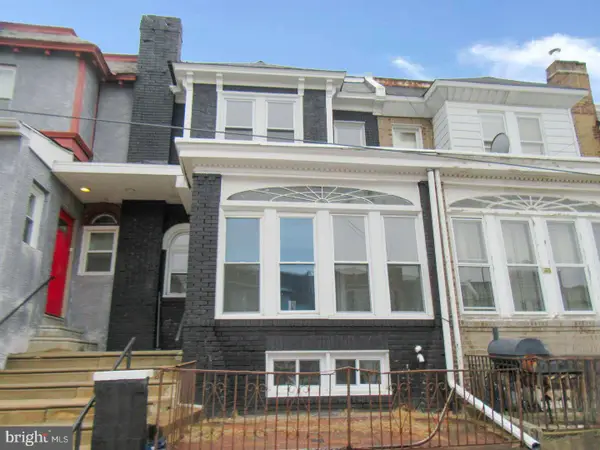 $159,900Active3 beds 1 baths1,150 sq. ft.
$159,900Active3 beds 1 baths1,150 sq. ft.5916 Belmar, PHILADELPHIA, PA 19143
MLS# PAPH2560340Listed by: CENTURY 21 ADVANTAGE GOLD-SOUTHAMPTON - Coming Soon
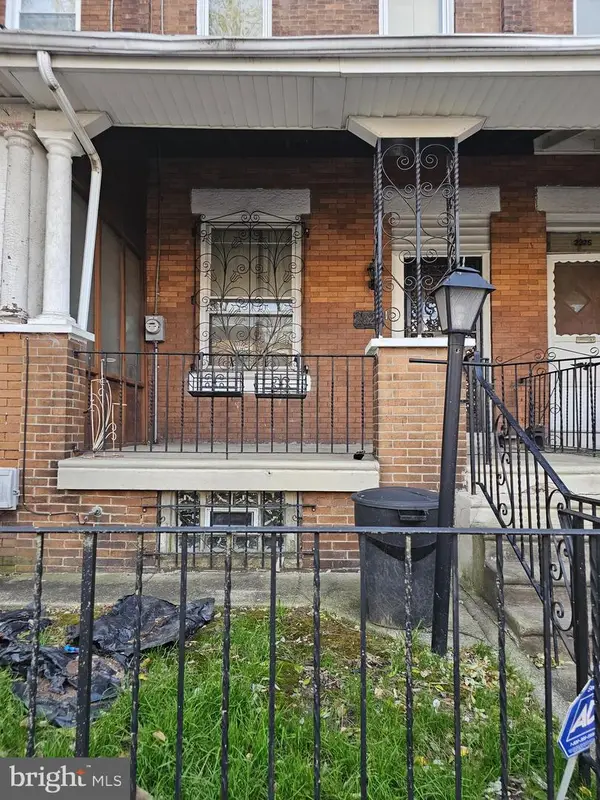 $165,000Coming Soon3 beds 2 baths
$165,000Coming Soon3 beds 2 baths2324 W Hagert St, PHILADELPHIA, PA 19132
MLS# PAPH2560350Listed by: OPULENT REALTY GROUP LLC 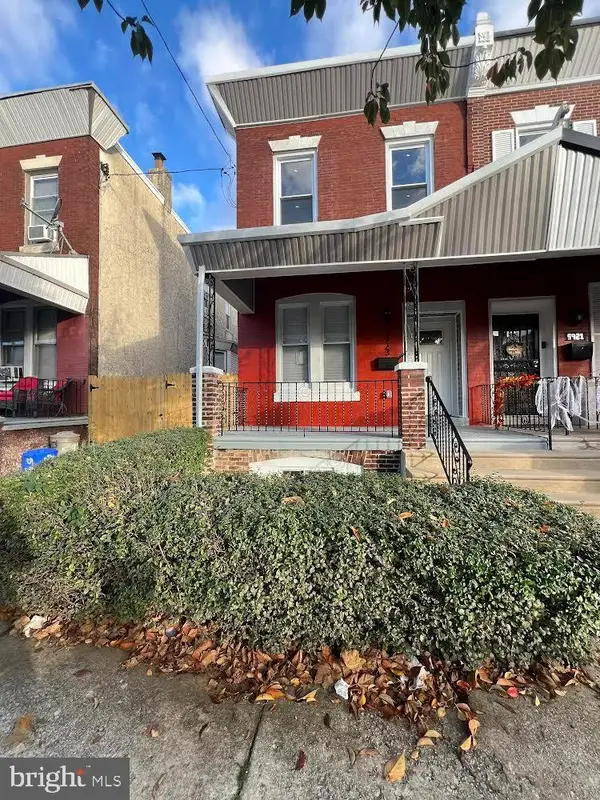 $310,000Pending4 beds 3 baths1,689 sq. ft.
$310,000Pending4 beds 3 baths1,689 sq. ft.5923 W Thompson St, PHILADELPHIA, PA 19151
MLS# PAPH2560354Listed by: MARKET FORCE REALTY- New
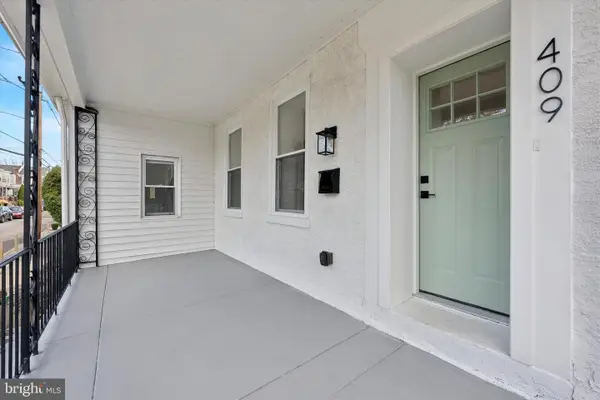 $525,000Active4 beds 3 baths1,692 sq. ft.
$525,000Active4 beds 3 baths1,692 sq. ft.409 Martin St, PHILADELPHIA, PA 19128
MLS# PAPH2558582Listed by: TJ MCCARTHY ASSOCIATES, INC. - New
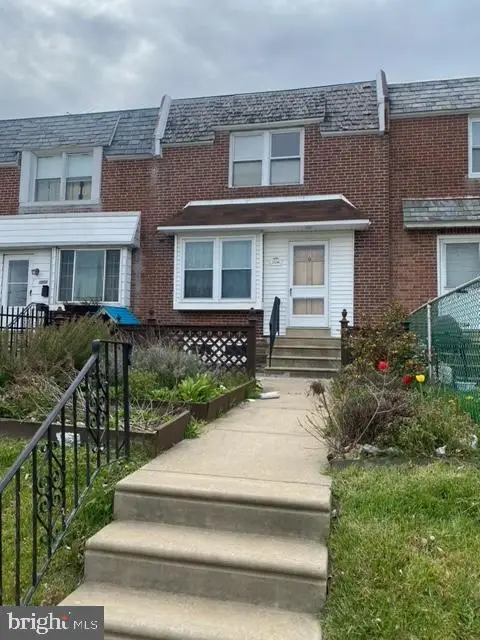 $220,000Active3 beds 1 baths1,152 sq. ft.
$220,000Active3 beds 1 baths1,152 sq. ft.3556 Meridian St, PHILADELPHIA, PA 19136
MLS# PAPH2560326Listed by: HK99 REALTY LLC - Coming Soon
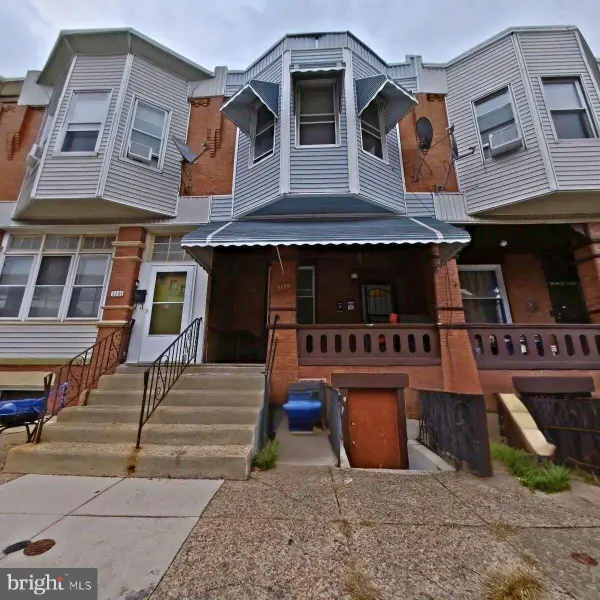 $235,000Coming Soon4 beds -- baths
$235,000Coming Soon4 beds -- baths3139 N 23rd St, PHILADELPHIA, PA 19132
MLS# PAPH2560026Listed by: RE/MAX @ HOME
